Gray Floor Laundry Room with a Farmhouse Sink Ideas
Sort by:Popular Today
61 - 80 of 596 photos

Sunny, upper-level laundry room features:
Beautiful Interceramic Union Square glazed ceramic tile floor, in Hudson.
Painted shaker style custom cabinets by Ayr Cabinet Company includes a natural wood top, pull-out ironing board, towel bar and loads of storage.
Two huge fold down drying racks.
Thomas O'Brien Katie Conical Pendant by Visual Comfort & Co.
Kohler Iron/Tones™ undermount porcelain sink in Sea Salt.
Newport Brass Fairfield bridge faucet in flat black.
Artistic Tile Melange matte white, ceramic field tile backsplash.
Tons of right-height folding space.
General contracting by Martin Bros. Contracting, Inc.; Architecture by Helman Sechrist Architecture; Home Design by Maple & White Design; Photography by Marie Kinney Photography. Images are the property of Martin Bros. Contracting, Inc. and may not be used without written permission.
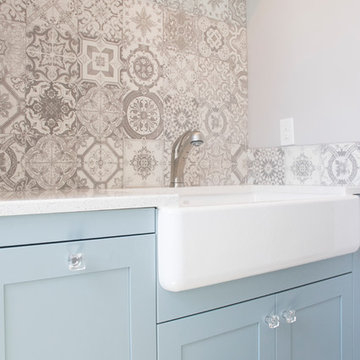
Laundry Room Cabinets & Sink
Small single-wall ceramic tile and gray floor dedicated laundry room photo in Salt Lake City with a farmhouse sink, shaker cabinets, blue cabinets, quartz countertops, gray walls and a stacked washer/dryer
Small single-wall ceramic tile and gray floor dedicated laundry room photo in Salt Lake City with a farmhouse sink, shaker cabinets, blue cabinets, quartz countertops, gray walls and a stacked washer/dryer
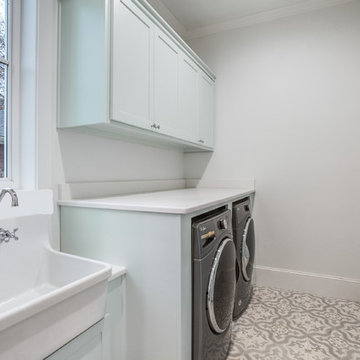
Example of a classic galley concrete floor and gray floor utility room design in Dallas with a farmhouse sink, shaker cabinets, white cabinets, quartz countertops, gray walls and a side-by-side washer/dryer

Example of a transitional l-shaped gray floor dedicated laundry room design in Atlanta with a farmhouse sink, recessed-panel cabinets, white cabinets, gray walls and black countertops
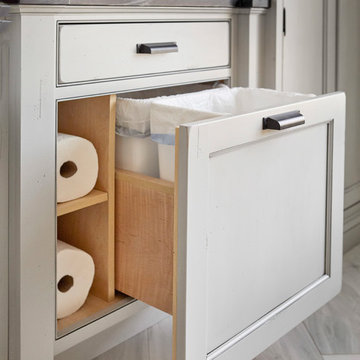
Susan Brenner
Example of a large country single-wall porcelain tile and gray floor dedicated laundry room design in Denver with a farmhouse sink, recessed-panel cabinets, gray cabinets, soapstone countertops, white walls, a side-by-side washer/dryer and black countertops
Example of a large country single-wall porcelain tile and gray floor dedicated laundry room design in Denver with a farmhouse sink, recessed-panel cabinets, gray cabinets, soapstone countertops, white walls, a side-by-side washer/dryer and black countertops
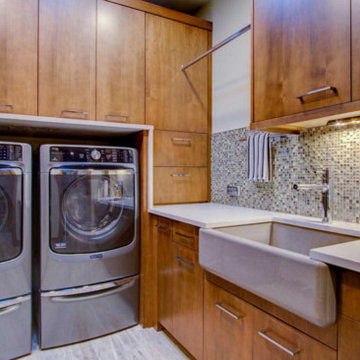
Example of a mid-sized transitional l-shaped ceramic tile and gray floor dedicated laundry room design in Denver with a farmhouse sink, flat-panel cabinets, medium tone wood cabinets, solid surface countertops, white walls and a side-by-side washer/dryer

Inspiration for a mid-sized 1950s concrete floor and gray floor laundry room remodel in Hawaii with a farmhouse sink, flat-panel cabinets, medium tone wood cabinets, laminate countertops, beige walls and multicolored countertops
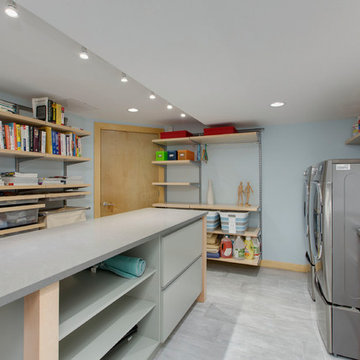
Utility room - large contemporary u-shaped porcelain tile and gray floor utility room idea in Boston with a farmhouse sink, flat-panel cabinets, gray cabinets, quartz countertops, blue walls and a side-by-side washer/dryer
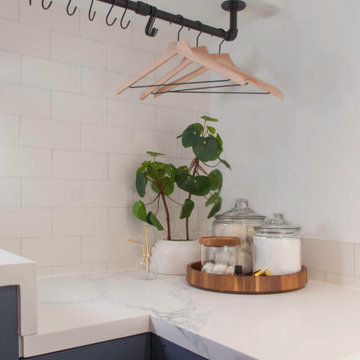
Laundry room with blue cabinets and open shelving
Example of a mid-sized beach style l-shaped porcelain tile and gray floor dedicated laundry room design in Denver with a farmhouse sink, recessed-panel cabinets, blue cabinets, quartz countertops, white walls, a side-by-side washer/dryer and white countertops
Example of a mid-sized beach style l-shaped porcelain tile and gray floor dedicated laundry room design in Denver with a farmhouse sink, recessed-panel cabinets, blue cabinets, quartz countertops, white walls, a side-by-side washer/dryer and white countertops
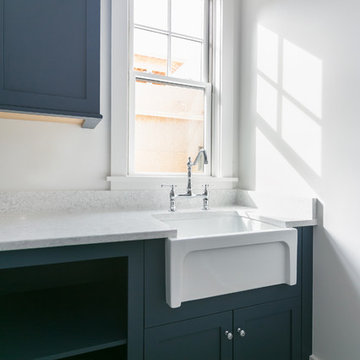
Patrick Brickman Photographer
Example of a mid-sized beach style l-shaped porcelain tile and gray floor utility room design in Charleston with a farmhouse sink, shaker cabinets, blue cabinets, quartz countertops and white walls
Example of a mid-sized beach style l-shaped porcelain tile and gray floor utility room design in Charleston with a farmhouse sink, shaker cabinets, blue cabinets, quartz countertops and white walls
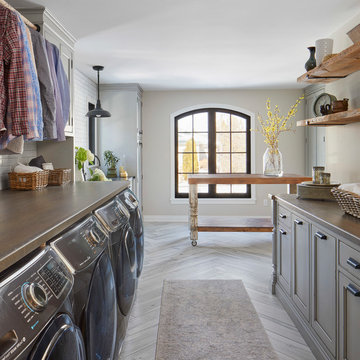
Susan Brenner
Example of a large cottage single-wall porcelain tile and gray floor dedicated laundry room design in Denver with a farmhouse sink, recessed-panel cabinets, gray cabinets, soapstone countertops, white walls, a side-by-side washer/dryer and black countertops
Example of a large cottage single-wall porcelain tile and gray floor dedicated laundry room design in Denver with a farmhouse sink, recessed-panel cabinets, gray cabinets, soapstone countertops, white walls, a side-by-side washer/dryer and black countertops
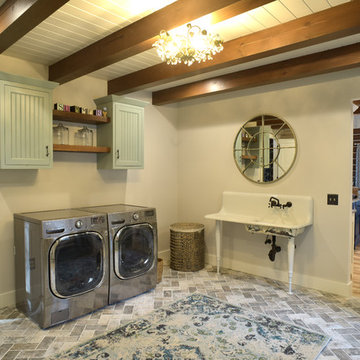
Modern Farmhouse style laundry room with side by side appliances and an old style farmhouse sink. Neutral tile flooring with tones of gray laid in a herringbone pattern.

The laundry room is crafted with beauty and function in mind. Its custom cabinets, drying racks, and little sitting desk are dressed in a gorgeous sage green and accented with hints of brass.
Pretty mosaic backsplash from Stone Impressions give the room and antiqued, casual feel.
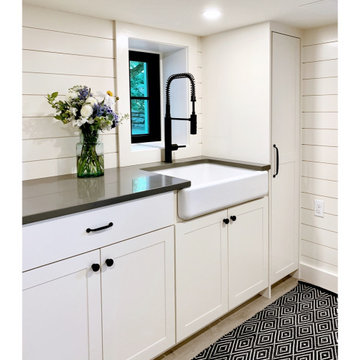
You would never know that this light and airy laundry room is in the basement of a historic house. With the right proportions on custom cabinetry Fritz Carpentry & Contracting was able to make this tight space feel open while maintaining functionality. Overlay, shaker cabinets handcrafted by Fritz Carpentry & Contracting are complimented by custom shiplap and a floating walnut wall shelf.
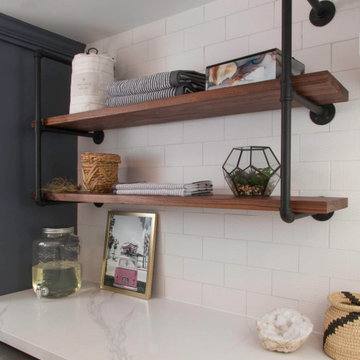
Example of a mid-sized beach style l-shaped porcelain tile and gray floor dedicated laundry room design in Denver with a farmhouse sink, recessed-panel cabinets, blue cabinets, quartz countertops, white walls, a side-by-side washer/dryer and white countertops

Example of a classic gray floor utility room design in Phoenix with a farmhouse sink, recessed-panel cabinets, beige cabinets, beige walls, a side-by-side washer/dryer and gray countertops
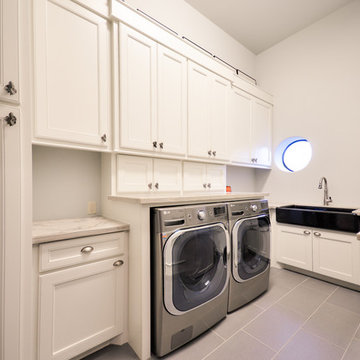
Purser Architectural Custom Home Design
Built by Sprouse House Custom Homes
Photographer: Keven Alvarado
Utility room - large contemporary u-shaped gray floor utility room idea in Houston with a farmhouse sink, shaker cabinets, white cabinets, marble countertops, white walls, a side-by-side washer/dryer and white countertops
Utility room - large contemporary u-shaped gray floor utility room idea in Houston with a farmhouse sink, shaker cabinets, white cabinets, marble countertops, white walls, a side-by-side washer/dryer and white countertops
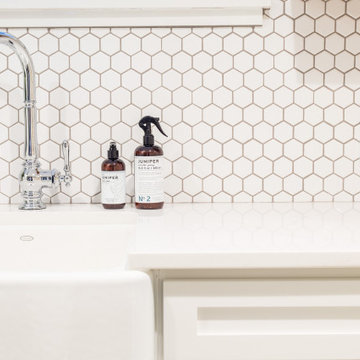
Example of a mid-sized farmhouse porcelain tile and gray floor dedicated laundry room design in Seattle with a farmhouse sink, shaker cabinets, white cabinets, quartz countertops, white walls, a stacked washer/dryer and white countertops
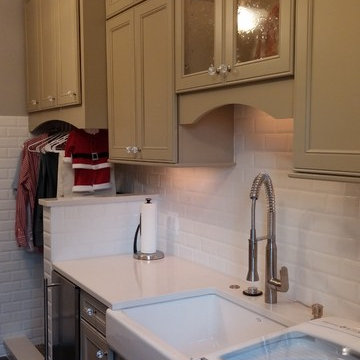
Cabinets: Mid Continent, Portico, maple, Celedon paint
Counter: Solid Surfaces Unlimited, Carrara Quartz
Flooring: Porcelain tile
Backsplash/Dog Shower: Glazed ceramic subway, beveled edge, gloss white
Hardware: Top Knobs
Sink: Kohler, Whitehaven Apron front
Faucet: Grohe, SuperSteel
Appliances: GE Monogram, LG
Gray Floor Laundry Room with a Farmhouse Sink Ideas
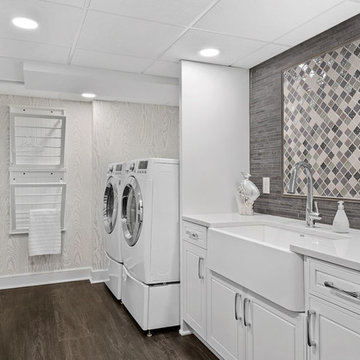
Large transitional single-wall vinyl floor and gray floor dedicated laundry room photo in Columbus with a farmhouse sink, raised-panel cabinets, white cabinets, quartz countertops, white walls, a side-by-side washer/dryer and white countertops
4





