Gray Floor Powder Room with Recessed-Panel Cabinets Ideas
Refine by:
Budget
Sort by:Popular Today
1 - 20 of 288 photos
Item 1 of 3
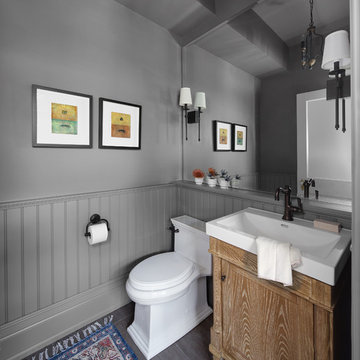
Powder room - small porcelain tile and gray floor powder room idea in Nashville with recessed-panel cabinets, light wood cabinets, gray walls, an integrated sink and white countertops
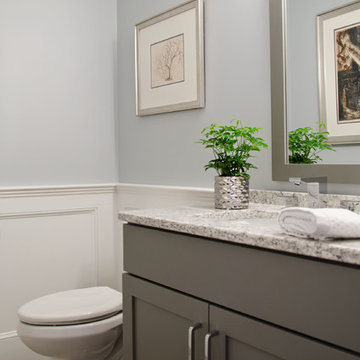
The powder room was transformed and appointed with impeccable details. Panel molding around the perimeter of the room combined with hand pressed 2x2 metal accent pieces highlighting the tile floor bring added character and dimension to this quaint little space.
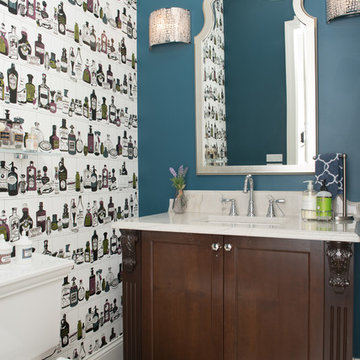
We gave this powder room a little whimsical edge with this Dupenny wallpaper of vintage perfume bottles. The deeper paint color anchors the room.
Photographer: Jeff Johnson
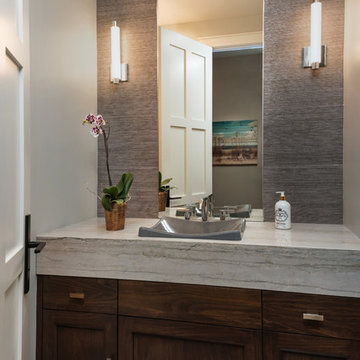
Auda Coudayre Photograhpy
Mid-sized transitional gray tile and porcelain tile porcelain tile and gray floor powder room photo in San Diego with recessed-panel cabinets, dark wood cabinets, a one-piece toilet, gray walls, a vessel sink and marble countertops
Mid-sized transitional gray tile and porcelain tile porcelain tile and gray floor powder room photo in San Diego with recessed-panel cabinets, dark wood cabinets, a one-piece toilet, gray walls, a vessel sink and marble countertops
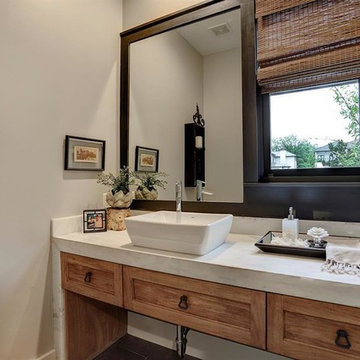
Purser Architectural Custom Home Design
Mid-sized elegant gray floor and porcelain tile powder room photo in Houston with medium tone wood cabinets, a two-piece toilet, a vessel sink, white countertops, recessed-panel cabinets, beige walls and marble countertops
Mid-sized elegant gray floor and porcelain tile powder room photo in Houston with medium tone wood cabinets, a two-piece toilet, a vessel sink, white countertops, recessed-panel cabinets, beige walls and marble countertops

refinishing the powder room with paint, flooring, styling and new vanity brought it back to life
Example of a small transitional porcelain tile and gray floor powder room design in Philadelphia with recessed-panel cabinets, blue cabinets, a two-piece toilet, gray walls, a drop-in sink, marble countertops and white countertops
Example of a small transitional porcelain tile and gray floor powder room design in Philadelphia with recessed-panel cabinets, blue cabinets, a two-piece toilet, gray walls, a drop-in sink, marble countertops and white countertops
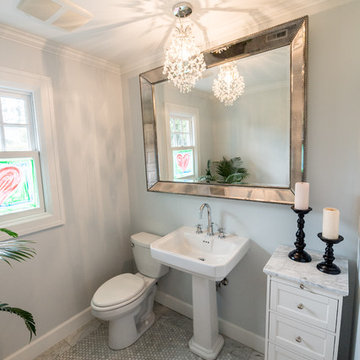
This powder room is a step above the rest! Just look at that beautiful, delicate glass chandelier!
Large transitional marble floor and gray floor powder room photo in Portland with recessed-panel cabinets, white cabinets, a one-piece toilet, gray walls, a pedestal sink, marble countertops and multicolored countertops
Large transitional marble floor and gray floor powder room photo in Portland with recessed-panel cabinets, white cabinets, a one-piece toilet, gray walls, a pedestal sink, marble countertops and multicolored countertops
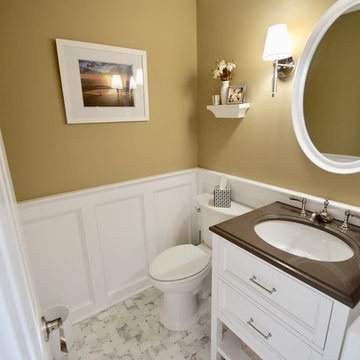
Complete powder room remodel. This Islip condo went from drab to fabulous. The powder room was gutted and completely remodeled. They wanted a traditional style with a warm and inviting feel for their guests when entertaining. Wainscoting and basket weave carrara tile helped complete that look
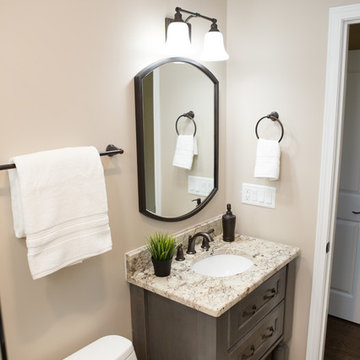
Powder room - mid-sized transitional porcelain tile and gray floor powder room idea in Chicago with recessed-panel cabinets, gray cabinets, a one-piece toilet, beige walls, a drop-in sink, quartz countertops and multicolored countertops
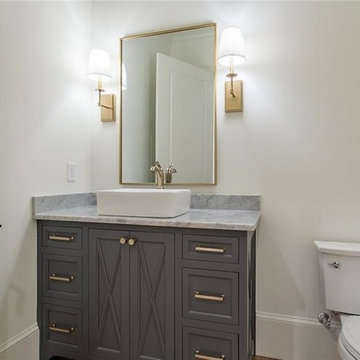
Inspiration for a mid-sized transitional light wood floor and gray floor powder room remodel in Atlanta with recessed-panel cabinets, gray cabinets, a two-piece toilet, white walls, a vessel sink, marble countertops and gray countertops
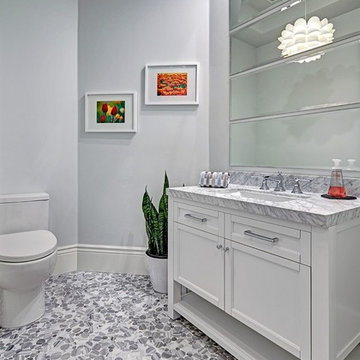
Large elegant pebble tile floor and gray floor powder room photo in Sacramento with recessed-panel cabinets, white cabinets, a two-piece toilet, gray walls, an undermount sink and marble countertops
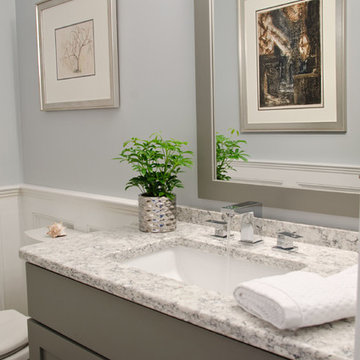
The powder room was transformed and appointed with impeccable details. Panel molding around the perimeter of the room combined with hand pressed 2x2 metal accent pieces highlighting the tile floor bring added character and dimension to this quaint little space.
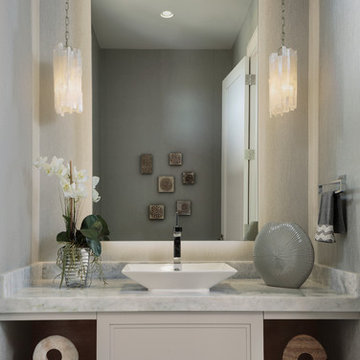
Inspiration for a mid-sized transitional cement tile floor and gray floor powder room remodel in Miami with recessed-panel cabinets, white cabinets, green walls, a vessel sink, quartz countertops and gray countertops
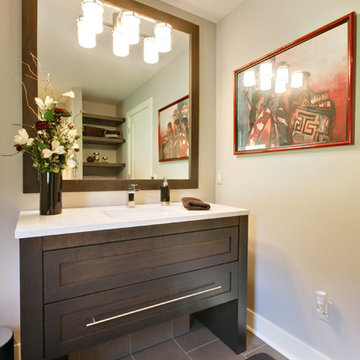
This is the guest bathroom in lower level. Again featuring Dura Supreme vanity inHomestead door panel in Cherry Peppercorn finish with a Cambria Quartz top in Ella with Virginia Tile in Foussana, grey-honed with pewter grout.
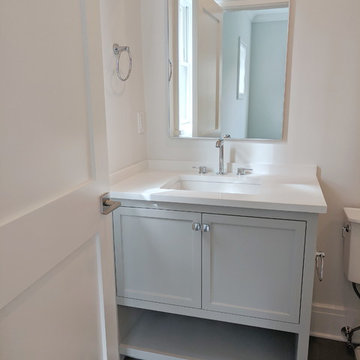
Inspiration for a small transitional gray floor and porcelain tile powder room remodel in New York with recessed-panel cabinets, gray cabinets, an undermount sink, beige walls and white countertops

Vartanian custom designed and built free standing vanity – Craftsman beach style
LG Hausys Quartz “Viatera®” counter top with rectangular bowl undermount sink
Nautical style fixture
Porcelain tile floor
Kohler fixtures
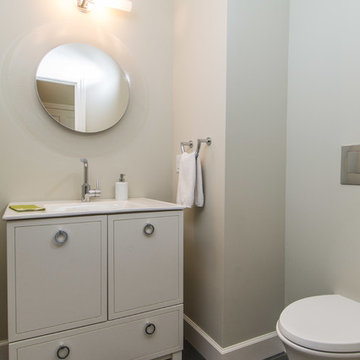
This whole-house renovation transformed an 80’s home into a masterpiece for this growing family.
With entertaining, function and livability in the forefront we created an open modern space for
them to enjoy for decades. Complete with a kitchen do-over incorporating current high-end
products and layout as well as a sunroom and living room overlooking their backyard pool, this has
become a great family space. They also enjoy their new spa-like Master Bathroom, an updated
Formal and Service Powder Baths and Laundry Room. They were delighted with the finished
product and enjoy their home to its fullest now.
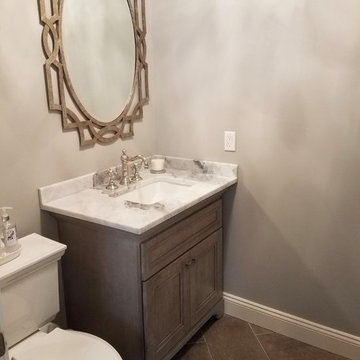
Small transitional laminate floor and gray floor powder room photo in New York with recessed-panel cabinets, distressed cabinets, a one-piece toilet, gray walls, an undermount sink and marble countertops
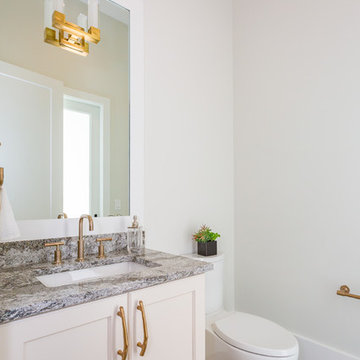
Inspiration for a mid-sized transitional porcelain tile and gray floor powder room remodel in Orlando with recessed-panel cabinets, white cabinets, a one-piece toilet, white walls, an undermount sink, quartz countertops, gray countertops and a built-in vanity
Gray Floor Powder Room with Recessed-Panel Cabinets Ideas
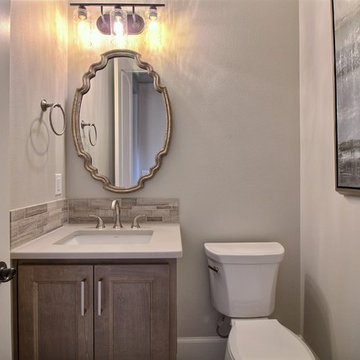
Paint Colors by Sherwin Williams
Interior Body Color : Mineral Deposit SW 7652
Interior Trim Color : Northwood Cabinets’ Eggshell
Flooring & Tile Supplied by Macadam Floor & Design
Slab Countertops by Wall to Wall Stone
Powder Vanity Product : Caesarstone Haze
Backsplash Tile by Tierra Sol
Backsplash Product : Driftwood in Muretto
Tile Floor by Emser Tile
Floor Tile Product : Esplanade in Alley
Faucets & Shower-Heads by Delta Faucet
Sinks by Decolav
Cabinets by Northwood Cabinets
Built-In Cabinetry Colors : Jute
Windows by Milgard Windows & Doors
Product : StyleLine Series Windows
Supplied by Troyco
Interior Design by Creative Interiors & Design
Lighting by Globe Lighting / Destination Lighting
Plumbing Fixtures by Kohler
1





