Gray Floor Single-Wall Laundry Room Ideas
Refine by:
Budget
Sort by:Popular Today
61 - 80 of 1,951 photos
Item 1 of 3
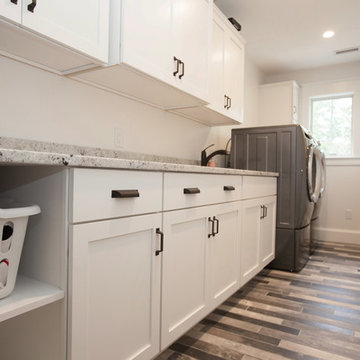
A side-by-side washer and dryer combine with ample storage and work space to make this a bright and functional laundry room. Base cabinets and wall cabinets from Masterbrand Diamond Vibe offer storage for all your laundry and cleaning supplies, and are accented by Top Knobs hardware. Open shelving is ideal for laundry baskets to sort out loads of laundry.
Photos by Susan Hagstrom
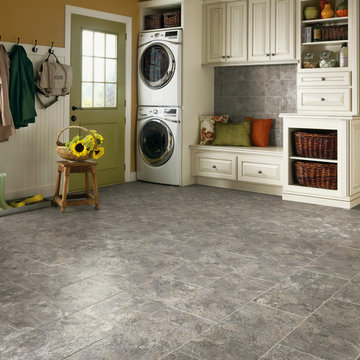
Utility room - large traditional single-wall gray floor utility room idea in St Louis with raised-panel cabinets, white cabinets, yellow walls and a stacked washer/dryer
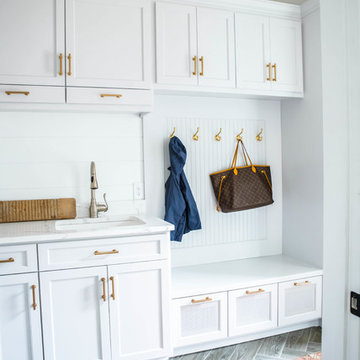
April Waltz Photography
Inspiration for a mid-sized timeless single-wall ceramic tile and gray floor utility room remodel in Charlotte with quartz countertops and a side-by-side washer/dryer
Inspiration for a mid-sized timeless single-wall ceramic tile and gray floor utility room remodel in Charlotte with quartz countertops and a side-by-side washer/dryer
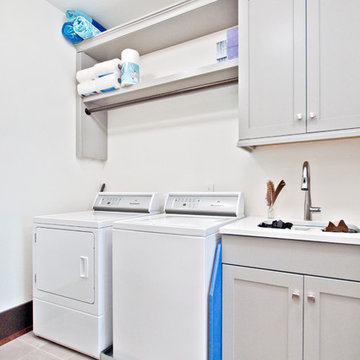
Designed by Victoria Highfill, Photography by Melissa M Mills
Example of a mid-sized transitional single-wall gray floor dedicated laundry room design in Nashville with an undermount sink, shaker cabinets, gray cabinets, quartz countertops, white walls, a side-by-side washer/dryer and white countertops
Example of a mid-sized transitional single-wall gray floor dedicated laundry room design in Nashville with an undermount sink, shaker cabinets, gray cabinets, quartz countertops, white walls, a side-by-side washer/dryer and white countertops
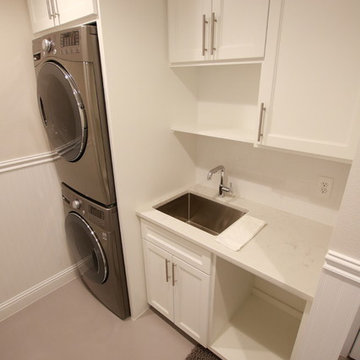
Large elegant single-wall concrete floor and gray floor dedicated laundry room photo in Houston with an undermount sink, shaker cabinets, white cabinets, granite countertops, beige walls and a stacked washer/dryer
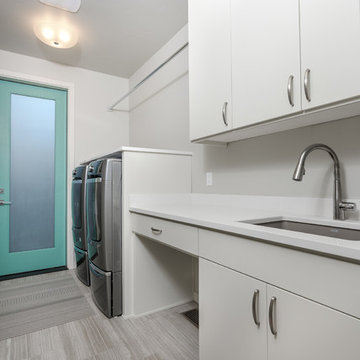
Jesse Smith
Inspiration for a mid-sized 1960s single-wall porcelain tile and gray floor dedicated laundry room remodel in Portland with an undermount sink, flat-panel cabinets, white cabinets, quartz countertops, white walls, a side-by-side washer/dryer and white countertops
Inspiration for a mid-sized 1960s single-wall porcelain tile and gray floor dedicated laundry room remodel in Portland with an undermount sink, flat-panel cabinets, white cabinets, quartz countertops, white walls, a side-by-side washer/dryer and white countertops
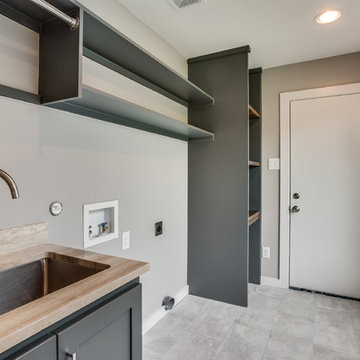
Shoot 2 Sell
Inspiration for a mid-sized craftsman single-wall porcelain tile and gray floor dedicated laundry room remodel in Dallas with an undermount sink, shaker cabinets, gray cabinets, marble countertops, gray walls and a side-by-side washer/dryer
Inspiration for a mid-sized craftsman single-wall porcelain tile and gray floor dedicated laundry room remodel in Dallas with an undermount sink, shaker cabinets, gray cabinets, marble countertops, gray walls and a side-by-side washer/dryer
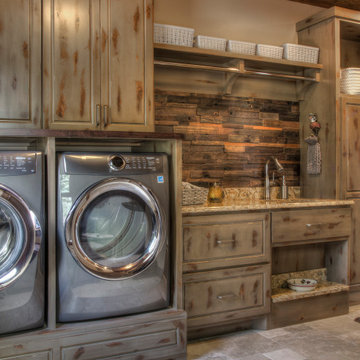
Example of a mid-sized mountain style single-wall ceramic tile and gray floor dedicated laundry room design in Minneapolis with an undermount sink, raised-panel cabinets, distressed cabinets, quartzite countertops, beige walls, a side-by-side washer/dryer and beige countertops
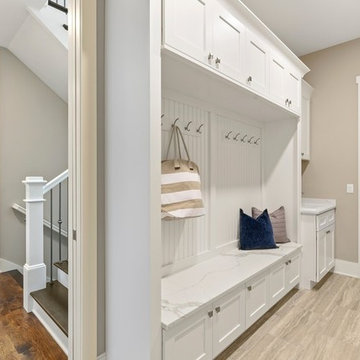
Mid-sized transitional single-wall porcelain tile and gray floor utility room photo in Chicago with a single-bowl sink, shaker cabinets, white cabinets, quartz countertops, white walls and white countertops
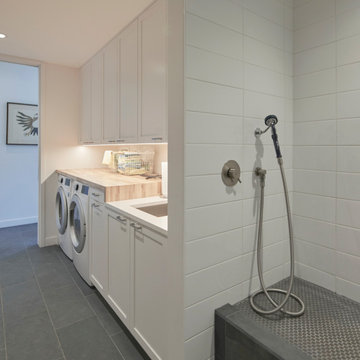
Dedicated laundry room - large country single-wall slate floor and gray floor dedicated laundry room idea in Chicago with an undermount sink, shaker cabinets, white cabinets, wood countertops, white walls, a side-by-side washer/dryer and brown countertops
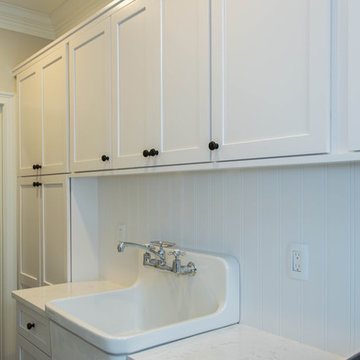
Omega Cabinetry. The Benson door style with the Pearl painted finish.
The countertop is Cambria Quartz in the color Torquay.
Sink: Kohler Gilford Sink K-12701-0
Faucet: Kohler antique wall-mount faucet K-149-3-CP
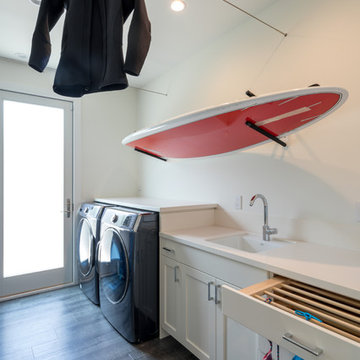
Hawkins and Biggins Photography
Example of a mid-sized trendy single-wall vinyl floor and gray floor utility room design in Hawaii with an undermount sink, shaker cabinets, white cabinets, white walls, a side-by-side washer/dryer and white countertops
Example of a mid-sized trendy single-wall vinyl floor and gray floor utility room design in Hawaii with an undermount sink, shaker cabinets, white cabinets, white walls, a side-by-side washer/dryer and white countertops
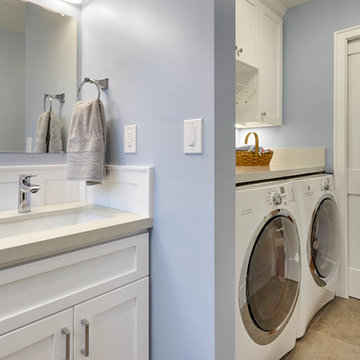
Kristen Paulin Photographer
Utility room - mid-sized transitional single-wall ceramic tile and gray floor utility room idea in San Francisco with a side-by-side washer/dryer, recessed-panel cabinets, white cabinets, quartz countertops, blue walls and gray countertops
Utility room - mid-sized transitional single-wall ceramic tile and gray floor utility room idea in San Francisco with a side-by-side washer/dryer, recessed-panel cabinets, white cabinets, quartz countertops, blue walls and gray countertops
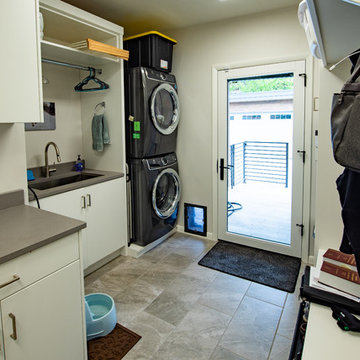
Mid-sized mid-century modern single-wall porcelain tile and gray floor utility room photo in Salt Lake City with an undermount sink, flat-panel cabinets, white cabinets, quartz countertops, white walls, a stacked washer/dryer and gray countertops
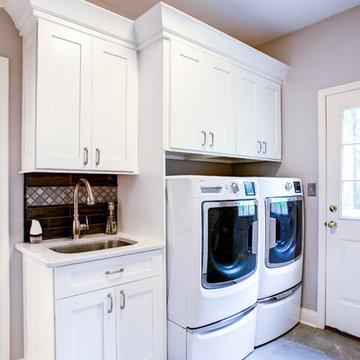
Andrew Ball Photography
Example of a mid-sized transitional single-wall porcelain tile and gray floor utility room design in New York with an undermount sink, recessed-panel cabinets, white cabinets, quartz countertops, gray walls, a side-by-side washer/dryer and white countertops
Example of a mid-sized transitional single-wall porcelain tile and gray floor utility room design in New York with an undermount sink, recessed-panel cabinets, white cabinets, quartz countertops, gray walls, a side-by-side washer/dryer and white countertops
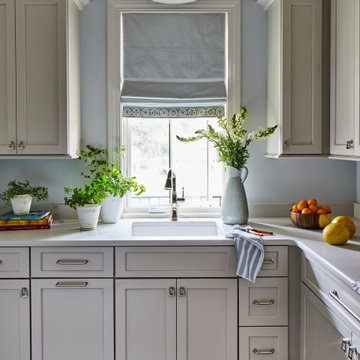
Here we have the laundry room which looks out to the front porch.
Inspiration for a mid-sized eclectic single-wall ceramic tile and gray floor utility room remodel in Other with an undermount sink, shaker cabinets, white cabinets, marble countertops, blue walls, a side-by-side washer/dryer and white countertops
Inspiration for a mid-sized eclectic single-wall ceramic tile and gray floor utility room remodel in Other with an undermount sink, shaker cabinets, white cabinets, marble countertops, blue walls, a side-by-side washer/dryer and white countertops
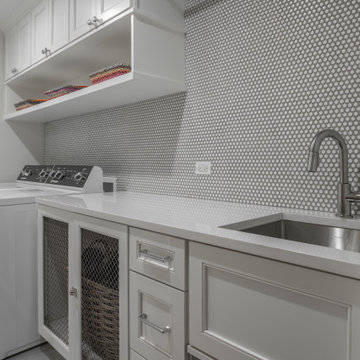
Inspiration for a small cottage single-wall porcelain tile and gray floor utility room remodel in Chicago with a single-bowl sink, shaker cabinets, white cabinets, quartz countertops, gray walls, a side-by-side washer/dryer and white countertops
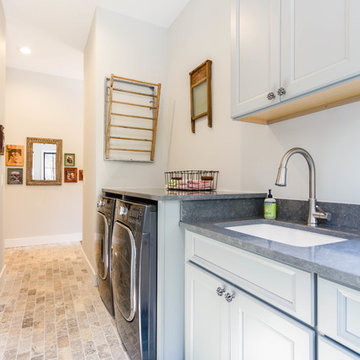
Example of a mid-sized cottage single-wall porcelain tile and gray floor dedicated laundry room design in Detroit with an undermount sink, recessed-panel cabinets, white cabinets, quartz countertops, white walls, a side-by-side washer/dryer and gray countertops

Situated in the wooded hills of Orinda lies an old home with great potential. Ridgecrest Designs turned an outdated kitchen into a jaw-dropping space fit for a contemporary art gallery. To give an artistic urban feel we commissioned a local artist to paint a textured "warehouse wall" on the tallest wall of the kitchen. Four skylights allow natural light to shine down and highlight the warehouse wall. Bright white glossy cabinets with hints of white oak and black accents pop on a light landscape. Real Turkish limestone covers the floor in a random pattern for an old-world look in an otherwise ultra-modern space.
Gray Floor Single-Wall Laundry Room Ideas
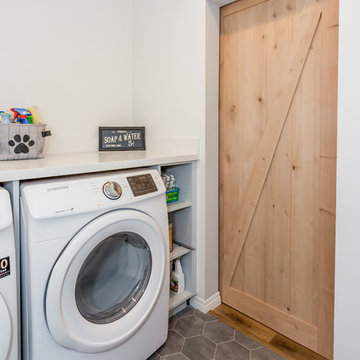
Inside of laundry room with honeycomb flooring tile, and sliding wooden barn door.
Example of a mid-sized country single-wall slate floor and gray floor dedicated laundry room design in Los Angeles with open cabinets, gray cabinets, quartz countertops, white walls, a side-by-side washer/dryer and gray countertops
Example of a mid-sized country single-wall slate floor and gray floor dedicated laundry room design in Los Angeles with open cabinets, gray cabinets, quartz countertops, white walls, a side-by-side washer/dryer and gray countertops
4





