Gray Floor Utility Room Ideas
Refine by:
Budget
Sort by:Popular Today
141 - 160 of 2,251 photos
Item 1 of 3
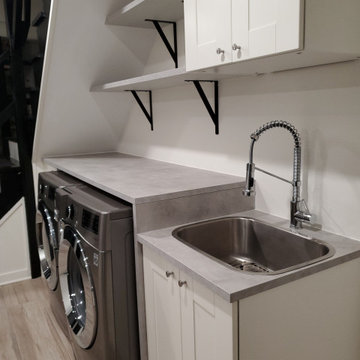
Utility room - contemporary single-wall laminate floor and gray floor utility room idea in DC Metro with a single-bowl sink, shaker cabinets, gray cabinets, concrete countertops, white walls, a side-by-side washer/dryer and gray countertops

Example of a mid-sized transitional galley vinyl floor and gray floor utility room design in Philadelphia with a drop-in sink, shaker cabinets, gray cabinets, granite countertops, blue walls and a side-by-side washer/dryer
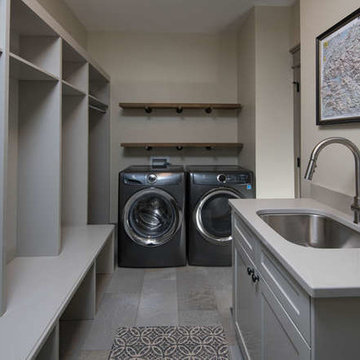
Ryan Theede
Example of a mid-sized arts and crafts u-shaped gray floor utility room design in Other with an undermount sink, shaker cabinets, gray cabinets, solid surface countertops, gray walls and a side-by-side washer/dryer
Example of a mid-sized arts and crafts u-shaped gray floor utility room design in Other with an undermount sink, shaker cabinets, gray cabinets, solid surface countertops, gray walls and a side-by-side washer/dryer
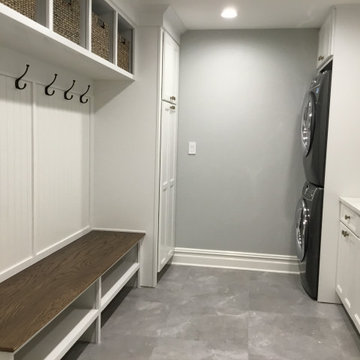
Beautiful, functional and spacious mudroom/laundry room. Love all the coat hooks and room for shoes and bags, but the decorative tile is my favorite and brings a beautiful pop of color to the space.

Example of a mid-sized farmhouse single-wall ceramic tile and gray floor utility room design in Dallas with shaker cabinets, white cabinets, granite countertops, black backsplash, ceramic backsplash, gray walls, a side-by-side washer/dryer and black countertops
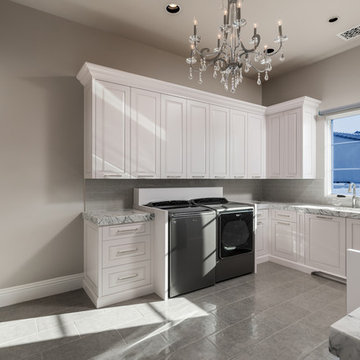
Laundry room with white cabinets and natural stone flooring.
Huge tuscan u-shaped marble floor and gray floor utility room photo in Phoenix with a drop-in sink, recessed-panel cabinets, white cabinets, marble countertops, gray walls and a side-by-side washer/dryer
Huge tuscan u-shaped marble floor and gray floor utility room photo in Phoenix with a drop-in sink, recessed-panel cabinets, white cabinets, marble countertops, gray walls and a side-by-side washer/dryer
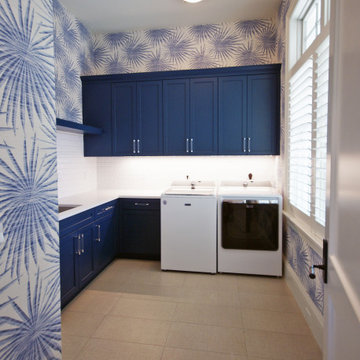
Large island style l-shaped ceramic tile and gray floor utility room photo in Miami with an undermount sink, recessed-panel cabinets, blue cabinets, quartzite countertops, multicolored walls, a side-by-side washer/dryer and white countertops

Example of a large classic l-shaped porcelain tile and gray floor utility room design in Salt Lake City with an undermount sink, recessed-panel cabinets, blue cabinets, quartz countertops, white backsplash, subway tile backsplash, white walls, a side-by-side washer/dryer and gray countertops
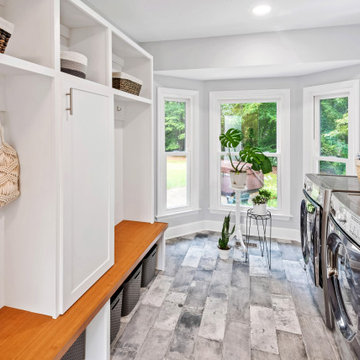
In this first floor renovation, the kitchen was shifted over to make room in this former breakfast nook for the new laundry room location. The windows allow plenty of natural light to fill the area. Porcelain plank tiles hold up with lots of traffic in this space that also doubles as a side entrance/mudroom. Custom site-built cubbies make organization easy.
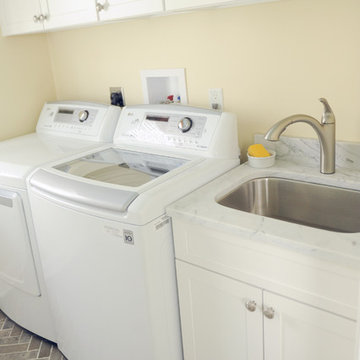
Stephanie London Photography
Utility room - small transitional galley ceramic tile and gray floor utility room idea in Baltimore with an undermount sink, shaker cabinets, white cabinets, marble countertops, yellow walls and a side-by-side washer/dryer
Utility room - small transitional galley ceramic tile and gray floor utility room idea in Baltimore with an undermount sink, shaker cabinets, white cabinets, marble countertops, yellow walls and a side-by-side washer/dryer
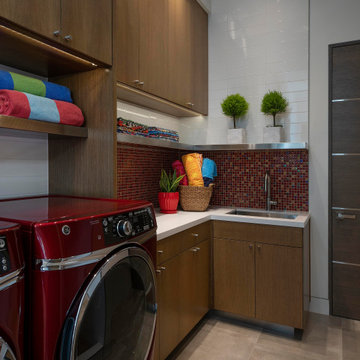
Example of a large trendy galley porcelain tile and gray floor utility room design in Dallas with an undermount sink, flat-panel cabinets, medium tone wood cabinets, quartzite countertops, red backsplash, mosaic tile backsplash, white walls, a side-by-side washer/dryer and white countertops
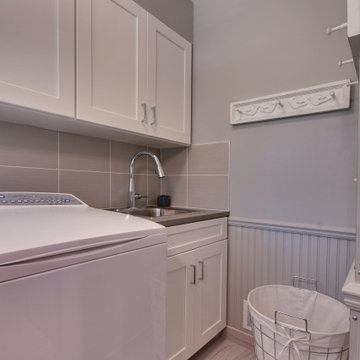
This space was really enhanced with Matt Light Gray 12 x 24 Evolution ceramic tile on the floor from Virginia Tile and 10 x 22 Aviano Greige wall tile from Daltile with a metal edge. This space also is a small powder room off the kitchen and immediately accessible from the garage entry.
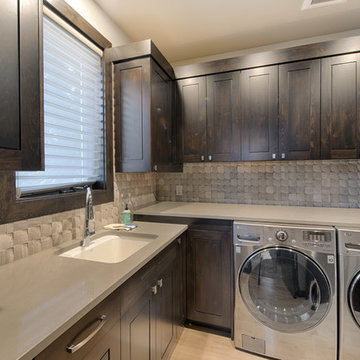
Inspiration for a large contemporary galley ceramic tile and gray floor utility room remodel in Boise with an undermount sink, flat-panel cabinets, dark wood cabinets, gray walls, a side-by-side washer/dryer and gray countertops
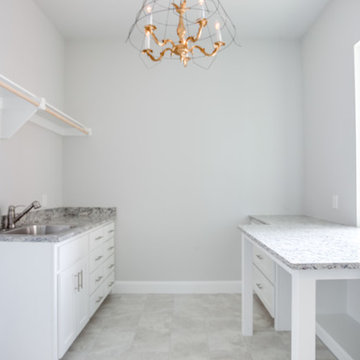
Ariana with ANM Photography
Example of a large minimalist galley ceramic tile and gray floor utility room design in Dallas with a drop-in sink, shaker cabinets, white cabinets, granite countertops, white walls and a side-by-side washer/dryer
Example of a large minimalist galley ceramic tile and gray floor utility room design in Dallas with a drop-in sink, shaker cabinets, white cabinets, granite countertops, white walls and a side-by-side washer/dryer
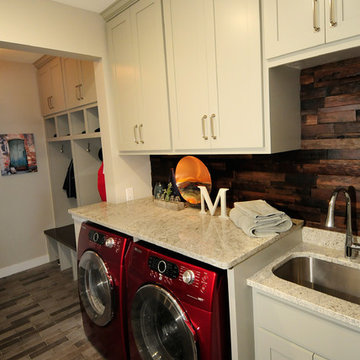
Bob Geifer Photography
Mid-sized trendy galley marble floor and gray floor utility room photo in Minneapolis with an undermount sink, shaker cabinets, gray cabinets, granite countertops, gray walls and a side-by-side washer/dryer
Mid-sized trendy galley marble floor and gray floor utility room photo in Minneapolis with an undermount sink, shaker cabinets, gray cabinets, granite countertops, gray walls and a side-by-side washer/dryer
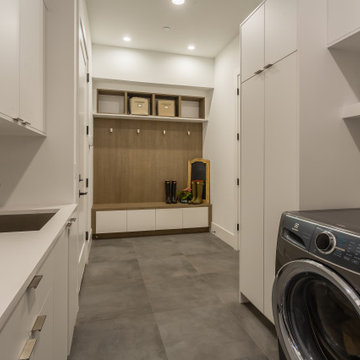
Example of a minimalist u-shaped ceramic tile and gray floor utility room design in Seattle with an undermount sink, flat-panel cabinets, white cabinets, quartz countertops, white walls, a side-by-side washer/dryer and white countertops
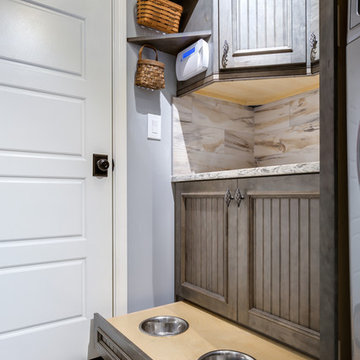
Mid-sized transitional galley ceramic tile and gray floor utility room photo in Jacksonville with a side-by-side washer/dryer, an undermount sink, recessed-panel cabinets and gray walls

Main Floor Laundry Room with a Built-in Dog Wash
Inspiration for a small eclectic galley concrete floor and gray floor utility room remodel in Omaha with a drop-in sink, flat-panel cabinets, white cabinets, quartz countertops, white backsplash, ceramic backsplash, white walls, a stacked washer/dryer and gray countertops
Inspiration for a small eclectic galley concrete floor and gray floor utility room remodel in Omaha with a drop-in sink, flat-panel cabinets, white cabinets, quartz countertops, white backsplash, ceramic backsplash, white walls, a stacked washer/dryer and gray countertops
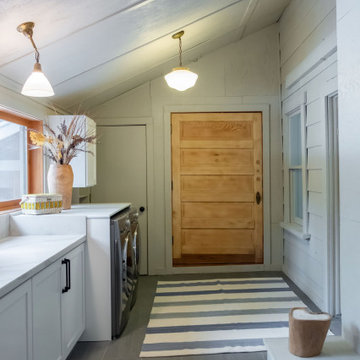
Laundry room renovation on a lakefront Lake Tahoe cabin. Painted all wood walls greige, added dark gray slate flooring, builtin cabinets, washer/dryer surround with counter, sandblasted wood doors and built custom ski cabinets.
Gray Floor Utility Room Ideas
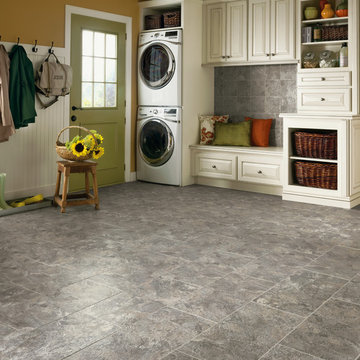
Utility room - mid-sized cottage single-wall porcelain tile and gray floor utility room idea in Philadelphia with raised-panel cabinets, white cabinets and yellow walls
8





