All Ceiling Designs Gray Kitchen Ideas
Refine by:
Budget
Sort by:Popular Today
101 - 120 of 4,804 photos
Item 1 of 3
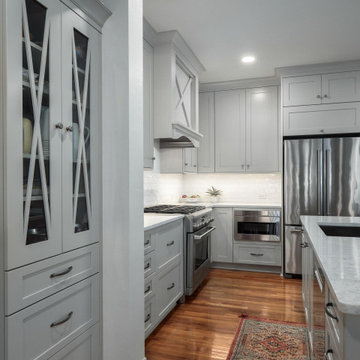
This Gainesville kitchen remodel incorporates classic wood cabinetry, a custom wood hood, and a Café Countertops wood countertop section on the island that gives this Gainesville kitchen design a one-of-a-kind look. The Eclipse Cabinetry Lancaster door is a classic shaker style with a beige painted finish, all accented by Top Knobs pewter finish knobs. A custom wood hood matches the cabinet finish, and a furniture style hutch with glass front cabinet doors. A Silestone Lusso quartz countertop is a perfect fit in this beautiful kitchen design, paired with Akua 3x6 pastel snow white glossy tile backsplash. The island countertop is finished with a stunning section of wood countertop from Cafe Countertops, which makes a perfect dining space with barstools. The island also includes a Miseno sink and Riobel faucet, as well as a handy pop-up power pod. The bright space incorporates ample lighting including undercabinet lights and recessed can lights LED 3000k.
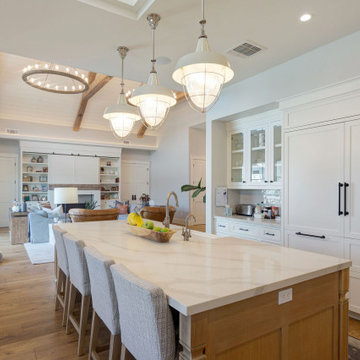
Inspiration for a large cottage l-shaped medium tone wood floor, brown floor and exposed beam eat-in kitchen remodel in San Francisco with a farmhouse sink, recessed-panel cabinets, white cabinets, marble countertops, white backsplash, subway tile backsplash, stainless steel appliances, an island and white countertops
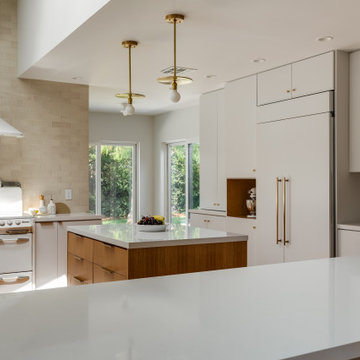
Example of a mid-sized trendy u-shaped light wood floor and vaulted ceiling eat-in kitchen design in Los Angeles with an undermount sink, flat-panel cabinets, white cabinets, quartz countertops, white backsplash, stone slab backsplash, white appliances, two islands and white countertops
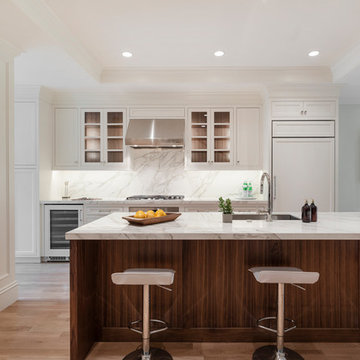
Back Bay luxury kitchen with large island and built-in mounted TV. Custom white cabinets with glass doors and dark wood accents on upper cabinets. White cabinets with Neolith marble-look counter top and back splash. Dark wood island with Neolith marble-look counter top. Recessed lighting in tray ceiling. White walls and light hardwood floors. Industrial bar stools at wood island. Wolf and Sub-Zero appliances. Concealed appliances. Built-in Sub-Zero beverage center.
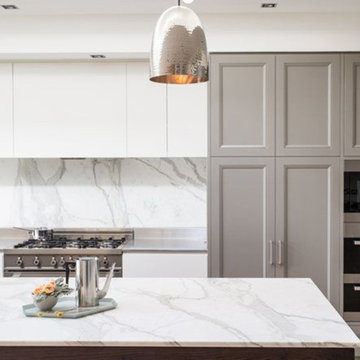
Small minimalist u-shaped porcelain tile and white floor enclosed kitchen photo in Austin with a drop-in sink, flat-panel cabinets, white cabinets, zinc countertops, white backsplash, stone tile backsplash, paneled appliances, an island and white countertops
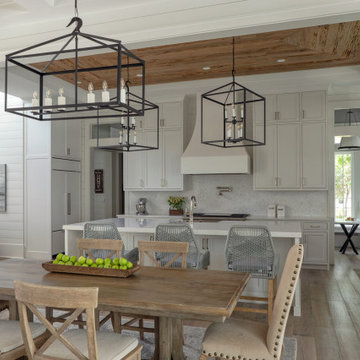
Open concept kitchen - large transitional u-shaped light wood floor, beige floor and coffered ceiling open concept kitchen idea in Other with a drop-in sink, recessed-panel cabinets, white cabinets, marble countertops, white backsplash, ceramic backsplash, white appliances, an island and white countertops
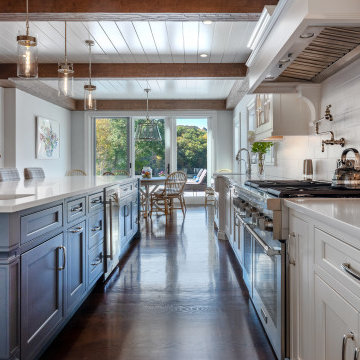
A tongue-and-groove ceiling, exposed timber beams stained to match the dark oak flooring, custom-built floor-to-ceiling white cabinets, large breakfast nook, quartz countertops, and a 42 square foot center island provide a sampling of this kitchen’s fine interior details.
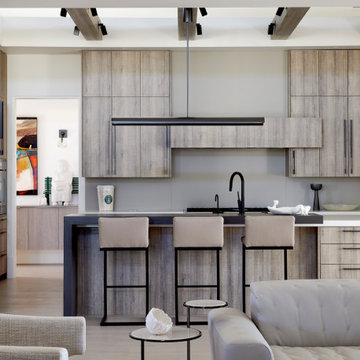
Large u-shaped medium tone wood floor, brown floor and exposed beam open concept kitchen photo in Phoenix with flat-panel cabinets, medium tone wood cabinets, quartz countertops, gray backsplash, porcelain backsplash, an island and white countertops
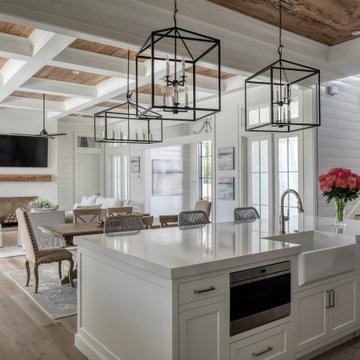
Large transitional u-shaped light wood floor, beige floor and coffered ceiling open concept kitchen photo in Other with a farmhouse sink, recessed-panel cabinets, white cabinets, marble countertops, white backsplash, ceramic backsplash, white appliances, an island and white countertops
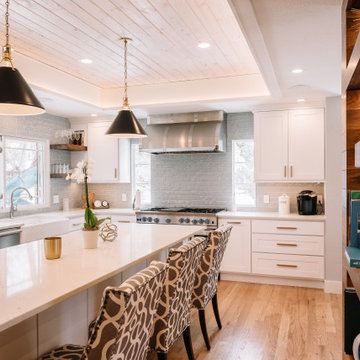
Inspiration for a mid-sized l-shaped light wood floor, beige floor and tray ceiling eat-in kitchen remodel in Denver with a farmhouse sink, shaker cabinets, white cabinets, quartz countertops, gray backsplash, glass tile backsplash, stainless steel appliances, an island and white countertops

Example of a mid-sized 1950s u-shaped dark wood floor, brown floor and vaulted ceiling eat-in kitchen design in Seattle with an undermount sink, flat-panel cabinets, medium tone wood cabinets, solid surface countertops, white backsplash, ceramic backsplash, stainless steel appliances, a peninsula and white countertops
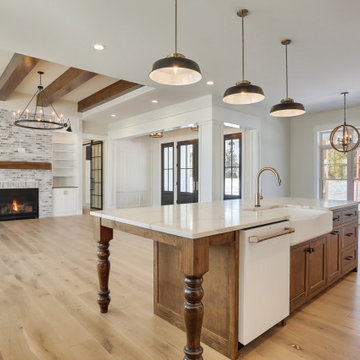
The furniture style island is accented with turned table legs and a generous farmhouse sink.
Inspiration for a mid-sized farmhouse l-shaped light wood floor, brown floor and exposed beam open concept kitchen remodel in Chicago with a farmhouse sink, shaker cabinets, white cabinets, quartz countertops, white backsplash, subway tile backsplash, white appliances, an island and white countertops
Inspiration for a mid-sized farmhouse l-shaped light wood floor, brown floor and exposed beam open concept kitchen remodel in Chicago with a farmhouse sink, shaker cabinets, white cabinets, quartz countertops, white backsplash, subway tile backsplash, white appliances, an island and white countertops
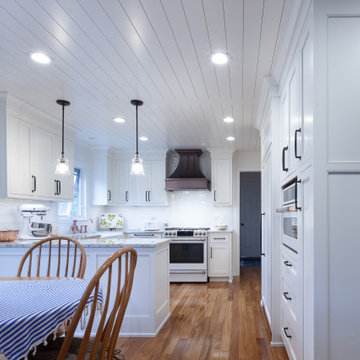
Eat-in kitchen - mid-sized farmhouse l-shaped light wood floor, orange floor and shiplap ceiling eat-in kitchen idea in Chicago with a farmhouse sink, beaded inset cabinets, white cabinets, granite countertops, white backsplash, porcelain backsplash, white appliances, a peninsula and beige countertops
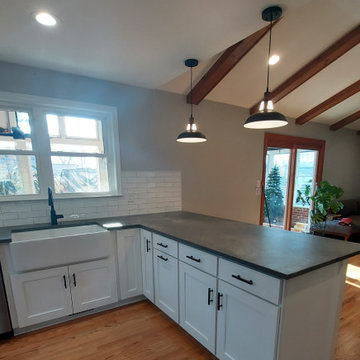
After- Taken from a different angle. The client's chose a deep farmhouse sink. The rugged concrete quartz counters blend modern with rustic in this space.
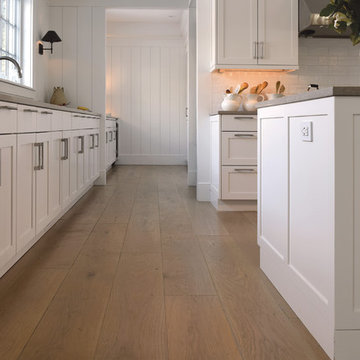
This sanctuary-like home is light, bright, and airy with a relaxed yet elegant finish. Influenced by Scandinavian décor, the wide plank floor strikes the perfect balance of serenity in the design. Floor: 9-1/2” wide-plank Vintage French Oak Rustic Character Victorian Collection hand scraped pillowed edge color Scandinavian Beige Satin Hardwax Oil. For more information please email us at: sales@signaturehardwoods.com
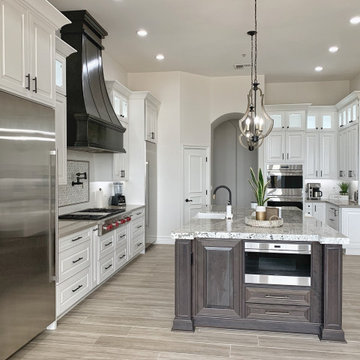
Beautiful "Transitional" kitchen design. Painted white, raised panel cabinets on the wall with a contrasting Cherry Slate island. The floors are a porcelain wood plank. Counter tops are two different materials. We used a beige quartz in the kitchen and quartzite on the island. The backsplash is largely 3x6 white ceramic subway tile with an accent above the cooktop. The hood is custom made by Matt Reidhead. Enjoy!
#kitchen #design #cabinets #kitchencabinets #kitchendesign #trends #kitchentrends #designtrends #modernkitchen #moderndesign #transitionaldesign #transitionalkitchens #farmhousekitchen #farmhousedesign #scottsdalekitchens #scottsdalecabinets #scottsdaledesign #phoenixkitchen #phoenixdesign #phoenixcabinets #kitchenideas #designideas #kitchendesignideas

2020 Nari Meta Gold Award Winner
Medium tone wood floor, brown floor and exposed beam kitchen photo in San Francisco with an undermount sink, shaker cabinets, blue cabinets, gray backsplash, porcelain backsplash, stainless steel appliances, an island, white countertops and quartz countertops
Medium tone wood floor, brown floor and exposed beam kitchen photo in San Francisco with an undermount sink, shaker cabinets, blue cabinets, gray backsplash, porcelain backsplash, stainless steel appliances, an island, white countertops and quartz countertops
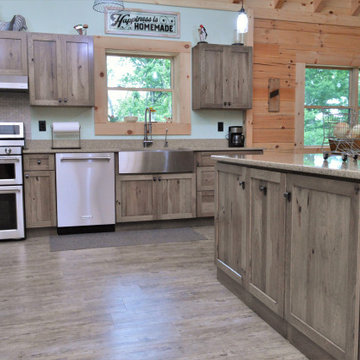
Cabinet Brand: DuraSupreme
Cabinet Collection: Crestwood
Wood Species: Rustic Hickory
Cabinet Finish: Morel
Door Style: Hudson Panel+
Counter tops: Viatera Quartz, Double Radius Top & Bottom edge detail, Silicone back splash, Silver Lake color
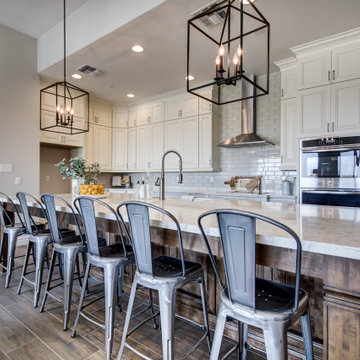
Large open kitchen with undermount sink, double ovens, and built-in microwave
Example of a brown floor and vaulted ceiling open concept kitchen design in Phoenix with an undermount sink, white cabinets, white backsplash, stainless steel appliances, an island and white countertops
Example of a brown floor and vaulted ceiling open concept kitchen design in Phoenix with an undermount sink, white cabinets, white backsplash, stainless steel appliances, an island and white countertops
All Ceiling Designs Gray Kitchen Ideas
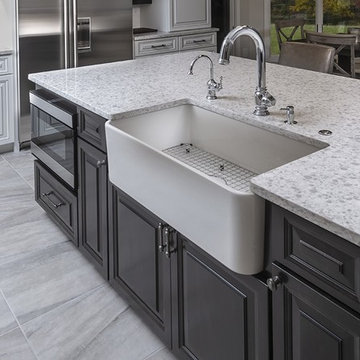
Beautiful updated kitchen with a twist of transitional and traditional features!
Example of a large transitional u-shaped ceramic tile, gray floor and exposed beam eat-in kitchen design in Philadelphia with a farmhouse sink, raised-panel cabinets, white cabinets, quartz countertops, white backsplash, subway tile backsplash, stainless steel appliances, an island and white countertops
Example of a large transitional u-shaped ceramic tile, gray floor and exposed beam eat-in kitchen design in Philadelphia with a farmhouse sink, raised-panel cabinets, white cabinets, quartz countertops, white backsplash, subway tile backsplash, stainless steel appliances, an island and white countertops
6





