Gray Kitchen with Dark Wood Cabinets Ideas
Refine by:
Budget
Sort by:Popular Today
121 - 140 of 4,830 photos
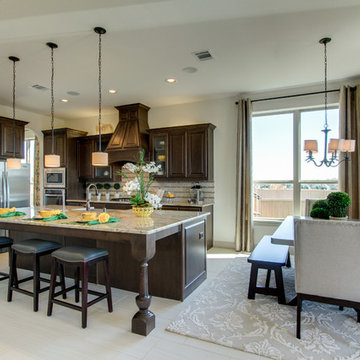
Eat-in kitchen - large l-shaped porcelain tile eat-in kitchen idea in Dallas with an undermount sink, raised-panel cabinets, dark wood cabinets, granite countertops, beige backsplash, glass tile backsplash, stainless steel appliances and an island
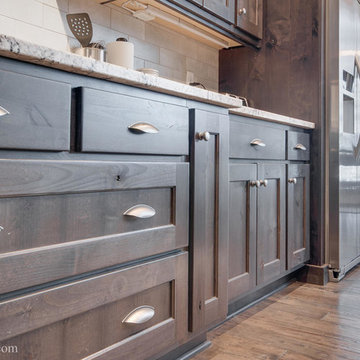
Re-PDX Photography.com
Example of a large arts and crafts medium tone wood floor kitchen design in Portland with dark wood cabinets and an island
Example of a large arts and crafts medium tone wood floor kitchen design in Portland with dark wood cabinets and an island
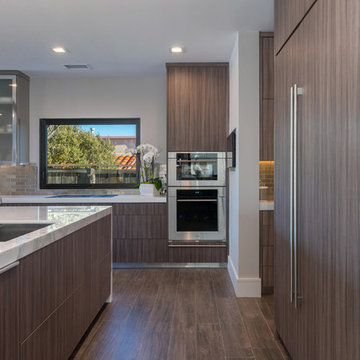
Open concept kitchen featuring a 10' island with Calacatta marble counters that waterfall. Italian contemporary cabinets, Dornbracht fixtures and a rock crystal light over the island. All the Subzero and Wolf appliances are integrated into the cabinetry for a clean and streamlined design. The kitchen is open to two living spacing and takes in the expansive views. La Cantina pocketing sliders open up the space to the outdoors.
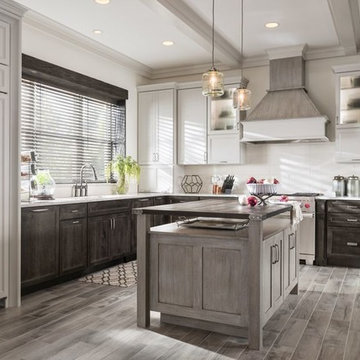
Chelsea Kitchen & Bath Design Studio
Oceanport, NJ
Example of a mid-sized country l-shaped dark wood floor and brown floor eat-in kitchen design in New York with shaker cabinets, dark wood cabinets, granite countertops, white backsplash, ceramic backsplash and an island
Example of a mid-sized country l-shaped dark wood floor and brown floor eat-in kitchen design in New York with shaker cabinets, dark wood cabinets, granite countertops, white backsplash, ceramic backsplash and an island
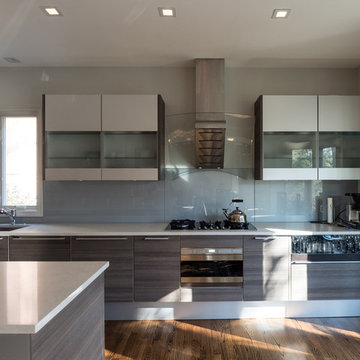
Example of a trendy medium tone wood floor and brown floor eat-in kitchen design in DC Metro with an undermount sink, flat-panel cabinets, dark wood cabinets, quartz countertops, glass sheet backsplash and stainless steel appliances
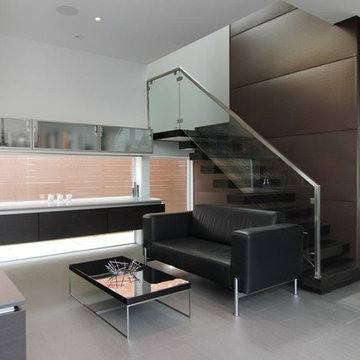
Crestview Homes, LLC
Open concept kitchen - contemporary porcelain tile and gray floor open concept kitchen idea in Houston with flat-panel cabinets and dark wood cabinets
Open concept kitchen - contemporary porcelain tile and gray floor open concept kitchen idea in Houston with flat-panel cabinets and dark wood cabinets
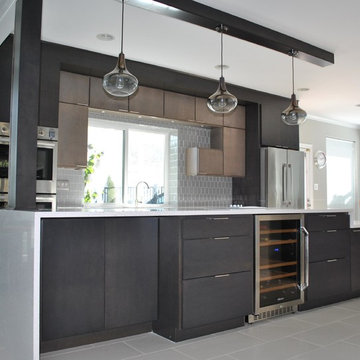
Inessa Doudnikova design, for Designer Kitchen & Bath
Large trendy single-wall porcelain tile and gray floor open concept kitchen photo in Houston with an undermount sink, flat-panel cabinets, dark wood cabinets, quartz countertops, gray backsplash, glass tile backsplash, stainless steel appliances and an island
Large trendy single-wall porcelain tile and gray floor open concept kitchen photo in Houston with an undermount sink, flat-panel cabinets, dark wood cabinets, quartz countertops, gray backsplash, glass tile backsplash, stainless steel appliances and an island
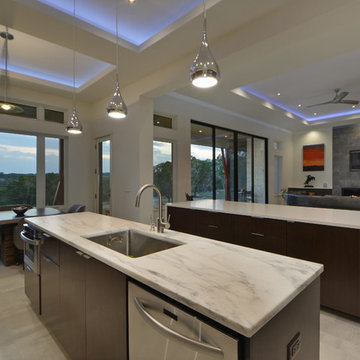
Twist Tours
Example of a large minimalist galley ceramic tile and gray floor open concept kitchen design in Austin with an undermount sink, dark wood cabinets, blue backsplash, porcelain backsplash, stainless steel appliances, two islands, granite countertops and white countertops
Example of a large minimalist galley ceramic tile and gray floor open concept kitchen design in Austin with an undermount sink, dark wood cabinets, blue backsplash, porcelain backsplash, stainless steel appliances, two islands, granite countertops and white countertops
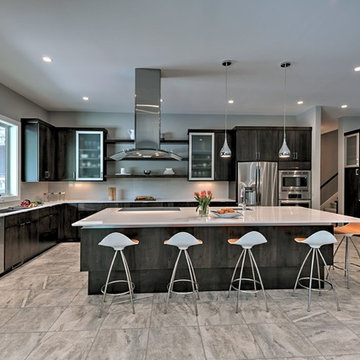
Spectrum Studios photography
Inspiration for a modern porcelain tile kitchen remodel in Indianapolis with a single-bowl sink, flat-panel cabinets, dark wood cabinets, quartz countertops, gray backsplash, glass tile backsplash, stainless steel appliances and an island
Inspiration for a modern porcelain tile kitchen remodel in Indianapolis with a single-bowl sink, flat-panel cabinets, dark wood cabinets, quartz countertops, gray backsplash, glass tile backsplash, stainless steel appliances and an island
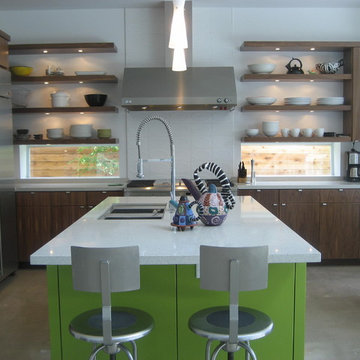
Trendy l-shaped eat-in kitchen photo in Houston with an undermount sink, flat-panel cabinets, dark wood cabinets and stainless steel appliances
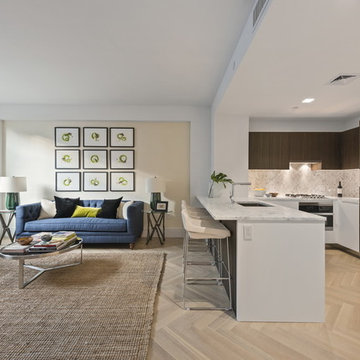
Inspiration for a mid-sized contemporary u-shaped light wood floor and beige floor open concept kitchen remodel in New York with an undermount sink, flat-panel cabinets, dark wood cabinets, marble countertops, gray backsplash, mosaic tile backsplash, paneled appliances and a peninsula
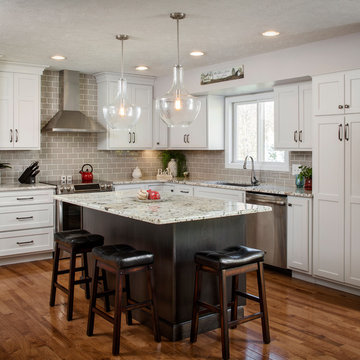
Kitchen with guest island seating White wall cabinets with grey subway tile and Mocha Island Chipper Hatter
Eat-in kitchen - mid-sized modern l-shaped medium tone wood floor and brown floor eat-in kitchen idea in Omaha with an undermount sink, recessed-panel cabinets, dark wood cabinets, granite countertops, gray backsplash, ceramic backsplash, stainless steel appliances, an island and gray countertops
Eat-in kitchen - mid-sized modern l-shaped medium tone wood floor and brown floor eat-in kitchen idea in Omaha with an undermount sink, recessed-panel cabinets, dark wood cabinets, granite countertops, gray backsplash, ceramic backsplash, stainless steel appliances, an island and gray countertops
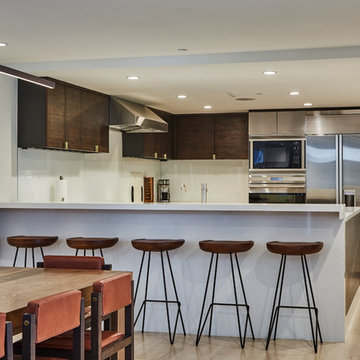
Example of a mid-sized trendy u-shaped light wood floor eat-in kitchen design in Los Angeles with flat-panel cabinets, dark wood cabinets, quartzite countertops, white backsplash, stainless steel appliances and a peninsula
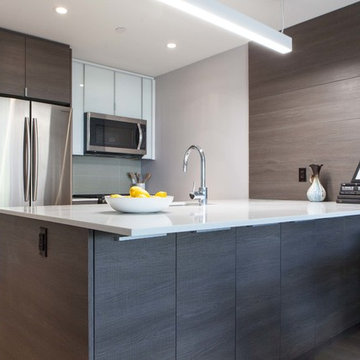
Modern kitchen in luxury development
Eat-in kitchen - mid-sized modern ceramic tile eat-in kitchen idea in New York with a drop-in sink, flat-panel cabinets, dark wood cabinets, granite countertops, gray backsplash, ceramic backsplash, stainless steel appliances and an island
Eat-in kitchen - mid-sized modern ceramic tile eat-in kitchen idea in New York with a drop-in sink, flat-panel cabinets, dark wood cabinets, granite countertops, gray backsplash, ceramic backsplash, stainless steel appliances and an island

Custom designed kitchen light above the island. Hand crafted light and cabinetry with appliance garage and sliding drawers. Custom partitians in drawers for spices, pan lids, knives, etc...
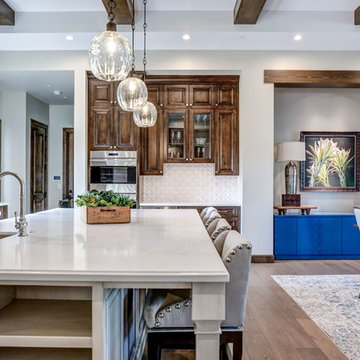
Casual Eclectic Elegance defines this 4900 SF Scottsdale home that is centered around a pyramid shaped Great Room ceiling. The clean contemporary lines are complimented by natural wood ceilings and subtle hidden soffit lighting throughout. This one-acre estate has something for everyone including a lap pool, game room and an exercise room.
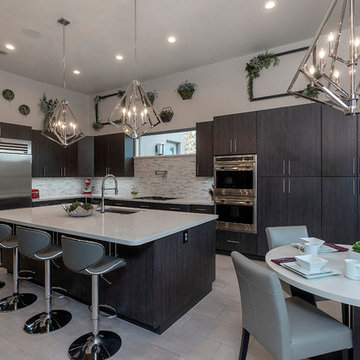
The kitchen and laundry room have been completely updated with a fresh and modern design.
Inspiration for a mid-sized modern l-shaped eat-in kitchen remodel in Phoenix with an undermount sink, flat-panel cabinets, dark wood cabinets, quartz countertops, multicolored backsplash, stainless steel appliances and an island
Inspiration for a mid-sized modern l-shaped eat-in kitchen remodel in Phoenix with an undermount sink, flat-panel cabinets, dark wood cabinets, quartz countertops, multicolored backsplash, stainless steel appliances and an island
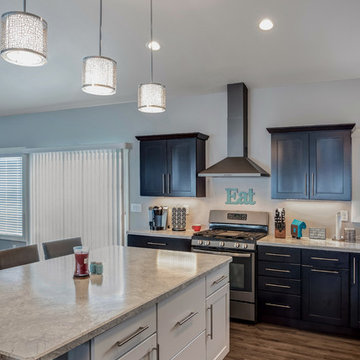
Open concept kitchen - large transitional l-shaped medium tone wood floor open concept kitchen idea in Other with a double-bowl sink, shaker cabinets, dark wood cabinets, quartzite countertops, stainless steel appliances and an island
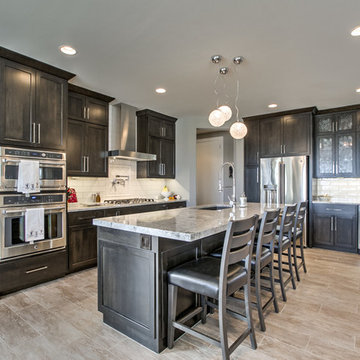
Inspiration for a transitional porcelain tile open concept kitchen remodel in Omaha with an undermount sink, shaker cabinets, dark wood cabinets, granite countertops, white backsplash, mosaic tile backsplash, stainless steel appliances and an island
Gray Kitchen with Dark Wood Cabinets Ideas
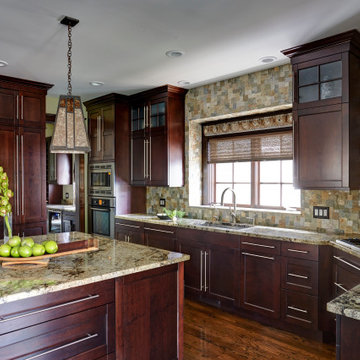
Inspiration for a craftsman u-shaped dark wood floor and brown floor kitchen remodel in Chicago with an undermount sink, shaker cabinets, dark wood cabinets, stainless steel appliances, an island and beige countertops
7





