Gray Kitchen with Dark Wood Cabinets Ideas
Refine by:
Budget
Sort by:Popular Today
41 - 60 of 4,830 photos
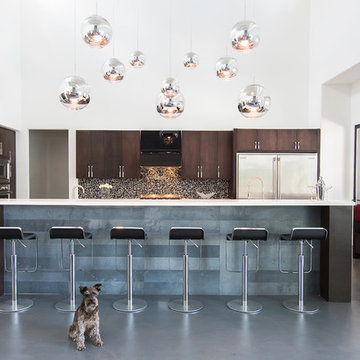
Kitchen - contemporary concrete floor kitchen idea in Houston with flat-panel cabinets, dark wood cabinets, multicolored backsplash, mosaic tile backsplash, stainless steel appliances and an island
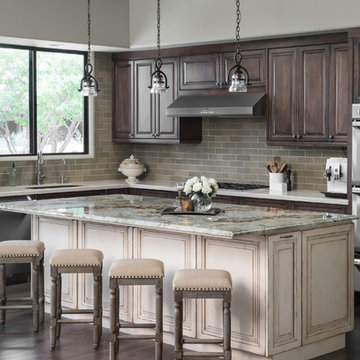
Landon Wiggs
Inspiration for a southwestern l-shaped dark wood floor kitchen remodel in Phoenix with an undermount sink, raised-panel cabinets, dark wood cabinets, subway tile backsplash, stainless steel appliances and an island
Inspiration for a southwestern l-shaped dark wood floor kitchen remodel in Phoenix with an undermount sink, raised-panel cabinets, dark wood cabinets, subway tile backsplash, stainless steel appliances and an island
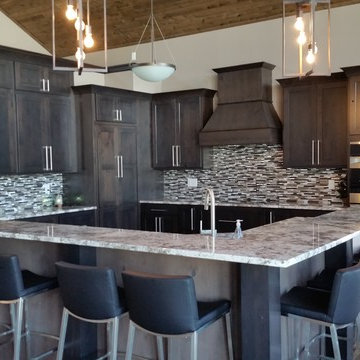
Inspiration for a large timeless dark wood floor eat-in kitchen remodel in Other with a double-bowl sink, shaker cabinets, dark wood cabinets, granite countertops, gray backsplash, ceramic backsplash, stainless steel appliances and an island
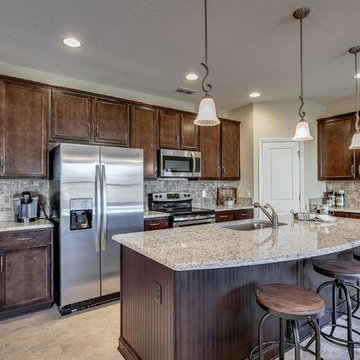
Example of a large transitional l-shaped ceramic tile eat-in kitchen design in Jacksonville with an undermount sink, recessed-panel cabinets, dark wood cabinets, granite countertops, gray backsplash, stone tile backsplash, stainless steel appliances and an island
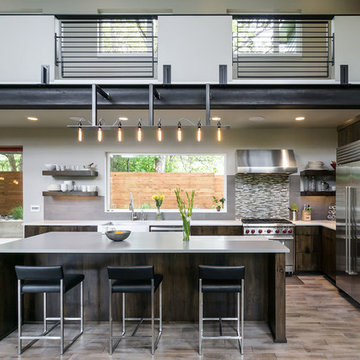
KuDa Photography
Open concept kitchen - large l-shaped medium tone wood floor open concept kitchen idea in Other with a farmhouse sink, flat-panel cabinets, dark wood cabinets, quartz countertops, multicolored backsplash, mosaic tile backsplash, stainless steel appliances and an island
Open concept kitchen - large l-shaped medium tone wood floor open concept kitchen idea in Other with a farmhouse sink, flat-panel cabinets, dark wood cabinets, quartz countertops, multicolored backsplash, mosaic tile backsplash, stainless steel appliances and an island
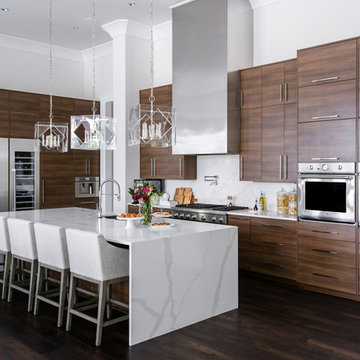
OHM International Quartz
Color: Dinergy
Full Height Splash: Dinergy
Large trendy dark wood floor and brown floor kitchen photo in Nashville with flat-panel cabinets, quartz countertops, white backsplash, stainless steel appliances, an island, white countertops, an undermount sink, stone slab backsplash and dark wood cabinets
Large trendy dark wood floor and brown floor kitchen photo in Nashville with flat-panel cabinets, quartz countertops, white backsplash, stainless steel appliances, an island, white countertops, an undermount sink, stone slab backsplash and dark wood cabinets

The Pearl is a Contemporary styled Florida Tropical home. The Pearl was designed and built by Josh Wynne Construction. The design was a reflection of the unusually shaped lot which is quite pie shaped. This green home is expected to achieve the LEED Platinum rating and is certified Energy Star, FGBC Platinum and FPL BuildSmart. Photos by Ryan Gamma
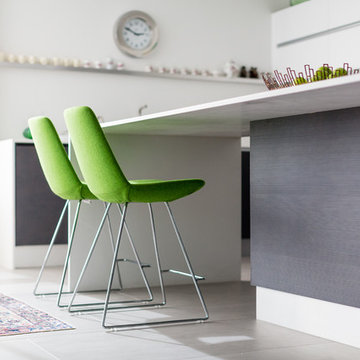
Brandon Shigeta
Inspiration for a large modern l-shaped porcelain tile open concept kitchen remodel in Los Angeles with a double-bowl sink, flat-panel cabinets, dark wood cabinets, quartz countertops, white backsplash, stainless steel appliances and an island
Inspiration for a large modern l-shaped porcelain tile open concept kitchen remodel in Los Angeles with a double-bowl sink, flat-panel cabinets, dark wood cabinets, quartz countertops, white backsplash, stainless steel appliances and an island
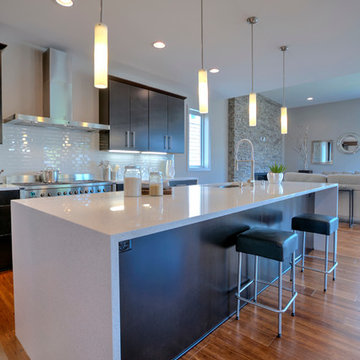
This transitional home in Lower Kennydale was designed to take advantage of all the light the area has to offer. Window design and layout is something we take pride in here at Signature Custom Homes. Some areas we love; the wine rack in the dining room, flat panel cabinets, waterfall quartz countertops, stainless steel appliances, and tiger hardwood flooring.
Photography: Layne Freedle
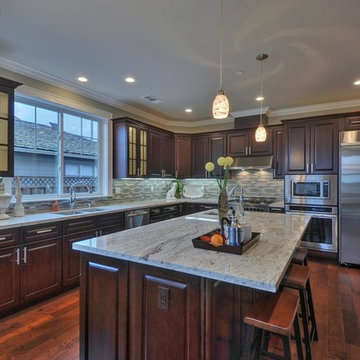
This beautiful kitchen features dark tone color cabinets, stainless steel kitchen appliances, and granite counter tops.
Open concept kitchen - mid-sized transitional l-shaped dark wood floor and brown floor open concept kitchen idea in San Francisco with a double-bowl sink, granite countertops, multicolored backsplash, stainless steel appliances, an island, raised-panel cabinets, dark wood cabinets and matchstick tile backsplash
Open concept kitchen - mid-sized transitional l-shaped dark wood floor and brown floor open concept kitchen idea in San Francisco with a double-bowl sink, granite countertops, multicolored backsplash, stainless steel appliances, an island, raised-panel cabinets, dark wood cabinets and matchstick tile backsplash

Kitchen
Large eclectic l-shaped porcelain tile and multicolored floor open concept kitchen photo in Phoenix with an undermount sink, shaker cabinets, dark wood cabinets, quartzite countertops, multicolored backsplash, porcelain backsplash, stainless steel appliances and an island
Large eclectic l-shaped porcelain tile and multicolored floor open concept kitchen photo in Phoenix with an undermount sink, shaker cabinets, dark wood cabinets, quartzite countertops, multicolored backsplash, porcelain backsplash, stainless steel appliances and an island
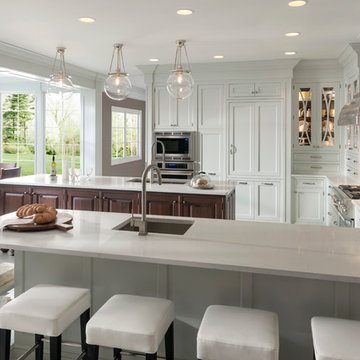
Beautifully detailed craftsmanship and abundant storage unite in this traditional space. Soft gray cabinets provide a warm alternative to white, and a contrasting center island accommodates multi-person food prep. Entertaining is made easy with two dishwashers, multiple sinks, a butler’s pantry and gift wrap station.
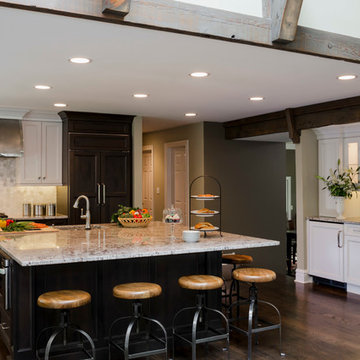
Designed by Lynn Havlicek
owner Geneva Cabinet Gallery LLC
RAHOKANSON PHOTOGRAPHY
Enclosed kitchen - large transitional l-shaped dark wood floor enclosed kitchen idea in Chicago with a single-bowl sink, recessed-panel cabinets, granite countertops, stainless steel appliances, an island, dark wood cabinets, multicolored backsplash and mosaic tile backsplash
Enclosed kitchen - large transitional l-shaped dark wood floor enclosed kitchen idea in Chicago with a single-bowl sink, recessed-panel cabinets, granite countertops, stainless steel appliances, an island, dark wood cabinets, multicolored backsplash and mosaic tile backsplash
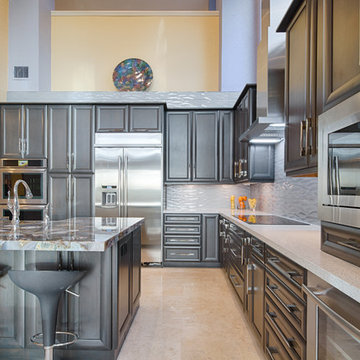
Trendy l-shaped beige floor kitchen photo in Philadelphia with a farmhouse sink, recessed-panel cabinets, dark wood cabinets, gray backsplash, stainless steel appliances, an island and white countertops
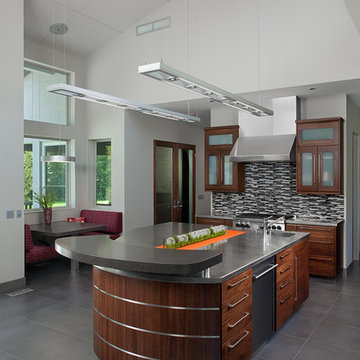
The Kessler is a contemporary dream come true. This sprawling two-story home is distinctive in design and aesthetic. Utilizing simple shapes, clean lines, and unique materials, the exterior of the home makes a strong impression.
Large, single-paned windows light up the interior spaces. The main living area is an open space, including the foyer, sitting room, dining area and kitchen. Also on the main level are a screened porch, dual patios, exercise room, master bedroom and guest suite.
The lower level offers two additional guest suites, an entertainment center and game room, all with daylight windows.
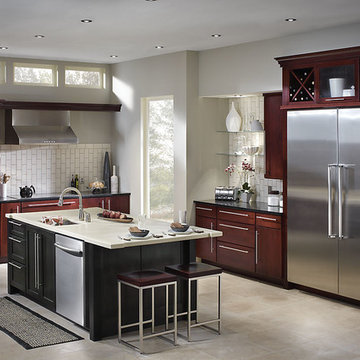
Inspiration for a huge contemporary l-shaped ceramic tile eat-in kitchen remodel in Denver with an undermount sink, recessed-panel cabinets, dark wood cabinets, stainless steel countertops, white backsplash, ceramic backsplash, stainless steel appliances and an island
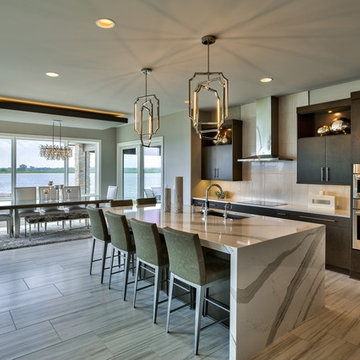
Amoura Productions
Example of a minimalist porcelain tile eat-in kitchen design in Omaha with an undermount sink, recessed-panel cabinets, dark wood cabinets, quartzite countertops, stainless steel appliances and an island
Example of a minimalist porcelain tile eat-in kitchen design in Omaha with an undermount sink, recessed-panel cabinets, dark wood cabinets, quartzite countertops, stainless steel appliances and an island
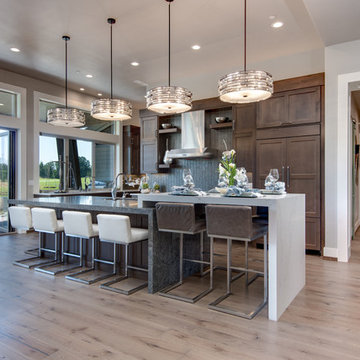
Inspiration for a transitional light wood floor and beige floor kitchen remodel in Portland with shaker cabinets, dark wood cabinets, gray backsplash and paneled appliances
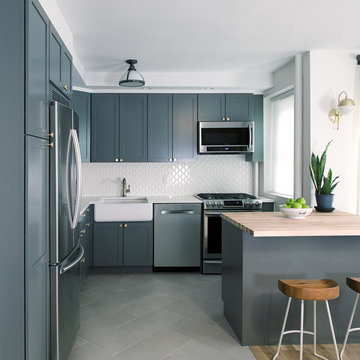
Example of a mid-sized classic l-shaped porcelain tile eat-in kitchen design in New York with a farmhouse sink, raised-panel cabinets, dark wood cabinets, quartz countertops, white backsplash, subway tile backsplash, stainless steel appliances and an island
Gray Kitchen with Dark Wood Cabinets Ideas
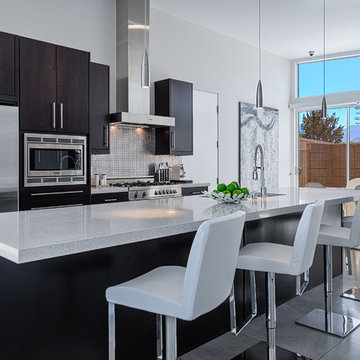
Modern gourmet kitchen in the alexander Estates II Home Palm Springs,
Inspiration for a contemporary single-wall concrete floor eat-in kitchen remodel in Other with an undermount sink, flat-panel cabinets, dark wood cabinets, quartzite countertops, gray backsplash and stainless steel appliances
Inspiration for a contemporary single-wall concrete floor eat-in kitchen remodel in Other with an undermount sink, flat-panel cabinets, dark wood cabinets, quartzite countertops, gray backsplash and stainless steel appliances
3





