Gray Tile Bathroom Ideas
Refine by:
Budget
Sort by:Popular Today
341 - 360 of 137,276 photos
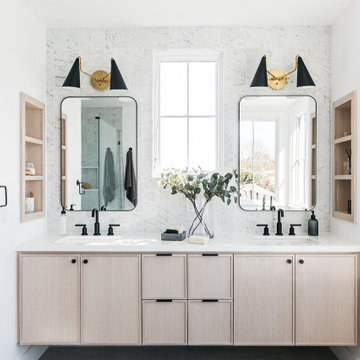
Large transitional master gray tile and porcelain tile double-sink bathroom photo in Los Angeles with recessed-panel cabinets, beige cabinets, white walls, an undermount sink, white countertops and a floating vanity
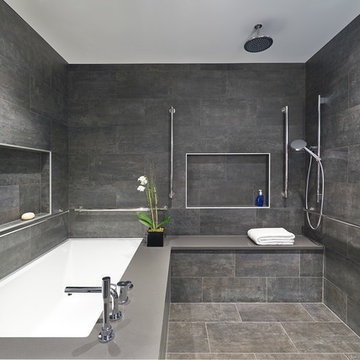
photography by Anice Hoachlander
Example of a large minimalist master gray tile gray floor bathroom design in DC Metro with gray walls
Example of a large minimalist master gray tile gray floor bathroom design in DC Metro with gray walls

Modern bathroom remodels, with floating vanity and built-in tub. Porcelain concrete looking tiles and LED lighted mirror.
HEX tiles on the floors.
Mid-sized trendy 3/4 gray tile white floor bathroom photo in San Francisco with flat-panel cabinets, medium tone wood cabinets, white walls, a vessel sink and white countertops
Mid-sized trendy 3/4 gray tile white floor bathroom photo in San Francisco with flat-panel cabinets, medium tone wood cabinets, white walls, a vessel sink and white countertops

Designer: Honeycomb Home Design
Photographer: Marcel Alain
This new home features open beam ceilings and a ranch style feel with contemporary elements.
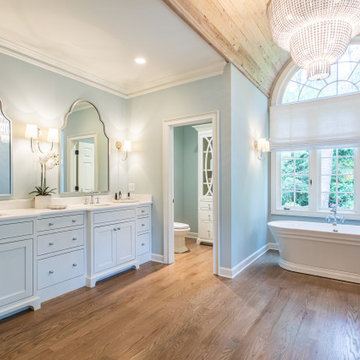
Inspiration for a large transitional master gray tile medium tone wood floor, double-sink and wood ceiling bathroom remodel in Atlanta with shaker cabinets, white cabinets, a one-piece toilet, an undermount sink, a hinged shower door, white countertops and a built-in vanity
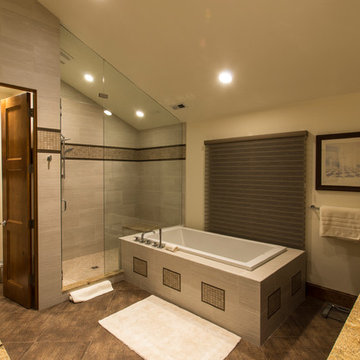
This master bath was created in a space previously used as a bedroom sitting room.
Photo by Robert R. Larsen, A.I.A.
Large minimalist master gray tile and ceramic tile ceramic tile bathroom photo in Denver with dark wood cabinets, white walls, granite countertops, a one-piece toilet and an undermount sink
Large minimalist master gray tile and ceramic tile ceramic tile bathroom photo in Denver with dark wood cabinets, white walls, granite countertops, a one-piece toilet and an undermount sink

Inspiration for a rustic master gray tile medium tone wood floor and brown floor bathroom remodel in Other with an undermount sink, a hinged shower door, light wood cabinets, gray walls, gray countertops and flat-panel cabinets
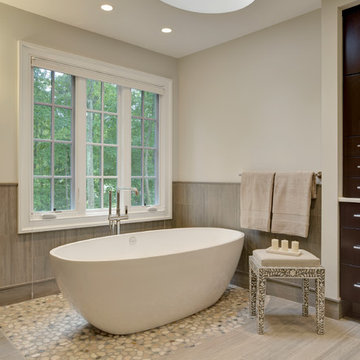
Roy Weinstein and Ken Kast of Roy Weinstein Photographer
Inspiration for a large contemporary master gray tile and porcelain tile porcelain tile and beige floor bathroom remodel in New York with dark wood cabinets, marble countertops, a one-piece toilet, an undermount sink, gray walls and a hinged shower door
Inspiration for a large contemporary master gray tile and porcelain tile porcelain tile and beige floor bathroom remodel in New York with dark wood cabinets, marble countertops, a one-piece toilet, an undermount sink, gray walls and a hinged shower door
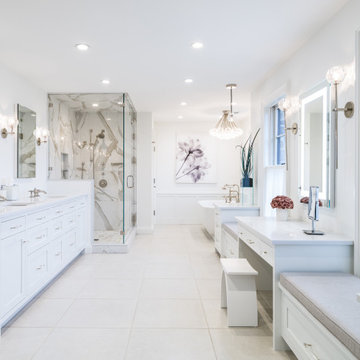
Bathroom - huge transitional master gray tile and white tile double-sink and white floor bathroom idea in Philadelphia with shaker cabinets, white cabinets, white walls, an undermount sink, quartz countertops, a hinged shower door, white countertops and a built-in vanity
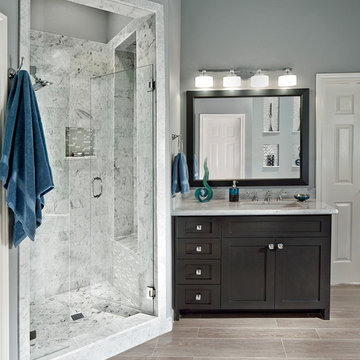
Photo of N. Dallas bathroom remodel features Bianco Venatino walk-in shower with an octagon tile pan of the same material paired with the bathrooms larger floor of porcelain plank tile.
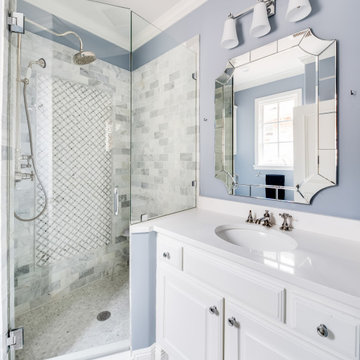
We transformed a Georgian brick two-story built in 1998 into an elegant, yet comfortable home for an active family that includes children and dogs. Although this Dallas home’s traditional bones were intact, the interior dark stained molding, paint, and distressed cabinetry, along with dated bathrooms and kitchen were in desperate need of an overhaul. We honored the client’s European background by using time-tested marble mosaics, slabs and countertops, and vintage style plumbing fixtures throughout the kitchen and bathrooms. We balanced these traditional elements with metallic and unique patterned wallpapers, transitional light fixtures and clean-lined furniture frames to give the home excitement while maintaining a graceful and inviting presence. We used nickel lighting and plumbing finishes throughout the home to give regal punctuation to each room. The intentional, detailed styling in this home is evident in that each room boasts its own character while remaining cohesive overall.

Inspiration for a small transitional kids' gray tile and cement tile cement tile floor, single-sink, wall paneling and green floor bathroom remodel in San Francisco with shaker cabinets, brown cabinets, white walls, an undermount sink, marble countertops, gray countertops and a freestanding vanity

Example of a large transitional master gray tile and porcelain tile ceramic tile and multicolored floor bathroom design in Chicago with gray cabinets, a one-piece toilet, gray walls, a console sink, marble countertops, shaker cabinets and a hinged shower door
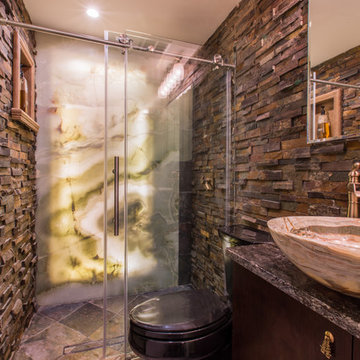
Alcove shower - mid-sized rustic 3/4 brown tile, gray tile and porcelain tile ceramic tile alcove shower idea in New York with flat-panel cabinets, dark wood cabinets, a two-piece toilet, brown walls, a vessel sink and granite countertops
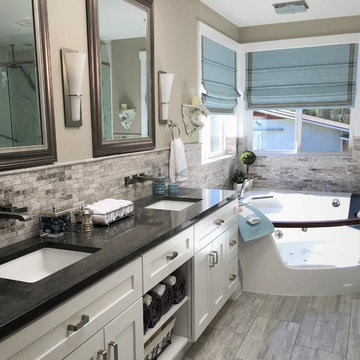
Arts and crafts master gray tile and mosaic tile ceramic tile and gray floor bathroom photo in Seattle with shaker cabinets, white cabinets, a one-piece toilet, gray walls, an undermount sink, quartz countertops and a hinged shower door

An expansive traditional master bath featuring cararra marble, a vintage soaking tub, a 7' walk in shower, polished nickel fixtures, pental quartz, and a custom walk in closet

Bathroom with Floating Vanity
Mid-sized trendy kids' gray tile and porcelain tile pebble tile floor and white floor bathroom photo in Chicago with flat-panel cabinets, distressed cabinets, a wall-mount toilet, gray walls, an undermount sink and quartz countertops
Mid-sized trendy kids' gray tile and porcelain tile pebble tile floor and white floor bathroom photo in Chicago with flat-panel cabinets, distressed cabinets, a wall-mount toilet, gray walls, an undermount sink and quartz countertops

We undertook a full house renovation of a historic stone mansion that serves as home to DC based diplomats. One of the most immediate challenges was addressing a particularly problematic bathroom located in a guest wing of the house. The miniscule bathroom had such steeply pitched ceilings that showering was nearly impossible and it was difficult to move around without risk of bumping your head. Our solution was to relocate the bathroom to an adjacent sitting room that had 8’ ceilings and was flooded with natural light. At twice the size of the old bathroom, the new location had ample space to create a true second master bathroom complete with soaking tub, walk-in shower and 5’ vanity. We used the same classic marble finishes throughout which provides continuity and maintains the elegant and timeless look befitting this historic mansion. The old bathroom was removed entirely and replaced with a cozy reading nook ready to welcome the most discerning of houseguests.
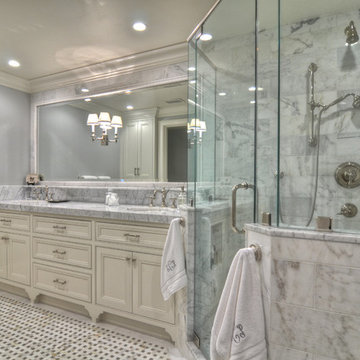
Inspiration for a mid-sized timeless master gray tile and stone tile ceramic tile corner shower remodel in Orange County with recessed-panel cabinets, white cabinets, gray walls and marble countertops
Gray Tile Bathroom Ideas

This remodel went from a tiny corner bathroom, to a charming full master bathroom with a large walk in closet. The Master Bathroom was over sized so we took space from the bedroom and closets to create a double vanity space with herringbone glass tile backsplash.
We were able to fit in a linen cabinet with the new master shower layout for plenty of built-in storage. The bathroom are tiled with hex marble tile on the floor and herringbone marble tiles in the shower. Paired with the brass plumbing fixtures and hardware this master bathroom is a show stopper and will be cherished for years to come.
Space Plans & Design, Interior Finishes by Signature Designs Kitchen Bath.
Photography Gail Owens
18





