Gray Tile Slate Floor Powder Room Ideas
Refine by:
Budget
Sort by:Popular Today
1 - 20 of 65 photos
Item 1 of 3

Tom Zikas
Small mountain style gray tile and stone tile slate floor powder room photo in Sacramento with open cabinets, a wall-mount toilet, beige walls, a vessel sink, distressed cabinets, granite countertops and gray countertops
Small mountain style gray tile and stone tile slate floor powder room photo in Sacramento with open cabinets, a wall-mount toilet, beige walls, a vessel sink, distressed cabinets, granite countertops and gray countertops
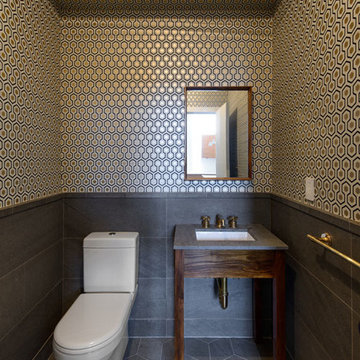
The powder room includes simple brass fixtures in contrast to a geometric wallpaper and corresponding floor pattern.
Photos: Alan Tansey
Example of a small trendy gray tile slate floor powder room design in New York with a two-piece toilet, multicolored walls, solid surface countertops and an undermount sink
Example of a small trendy gray tile slate floor powder room design in New York with a two-piece toilet, multicolored walls, solid surface countertops and an undermount sink
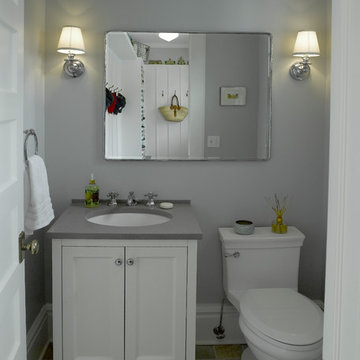
Powder room - small transitional gray tile slate floor powder room idea in New York with flat-panel cabinets, white cabinets, a one-piece toilet, gray walls, an undermount sink and quartz countertops
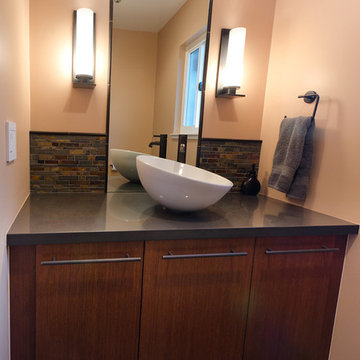
Courage Photography
Example of a small trendy stone tile and gray tile slate floor powder room design in San Francisco with a vessel sink, flat-panel cabinets, quartz countertops, beige walls and dark wood cabinets
Example of a small trendy stone tile and gray tile slate floor powder room design in San Francisco with a vessel sink, flat-panel cabinets, quartz countertops, beige walls and dark wood cabinets
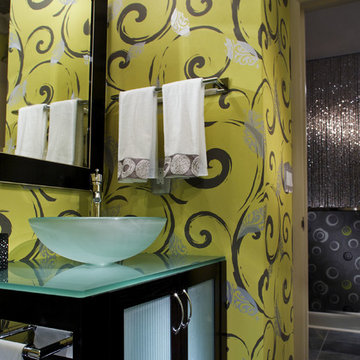
Powder baths can be fun spaces to take big risks and play with scale. This wall covering is vibrant in electric lime with metallic silver accents, it works fabulously with the slate floor and espresso cabinet with frosted doors and sink. Accents here are all chrome to mirror the silver accents in the paper.
Photo Credit: Robert Thien
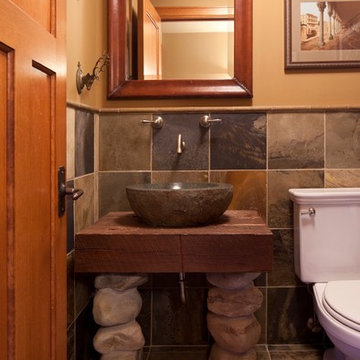
MA Peterson
www.mapeterson.com
Inspiration for a mid-sized timeless slate tile and gray tile slate floor powder room remodel in Minneapolis with a vessel sink, wood countertops, a one-piece toilet, furniture-like cabinets, medium tone wood cabinets, beige walls and brown countertops
Inspiration for a mid-sized timeless slate tile and gray tile slate floor powder room remodel in Minneapolis with a vessel sink, wood countertops, a one-piece toilet, furniture-like cabinets, medium tone wood cabinets, beige walls and brown countertops
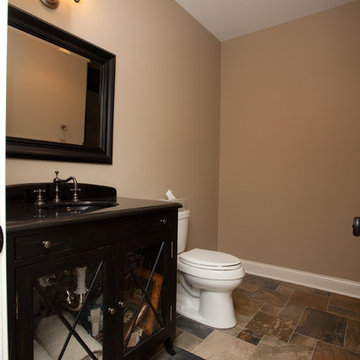
Example of a small classic brown tile and gray tile slate floor powder room design in Chicago with glass-front cabinets, dark wood cabinets, a two-piece toilet, beige walls, an undermount sink and solid surface countertops
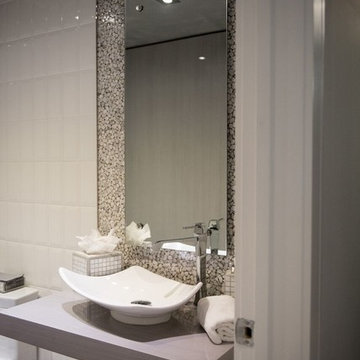
Powder room - mid-sized transitional gray tile and mosaic tile slate floor and gray floor powder room idea in Miami with open cabinets, a two-piece toilet, white walls, a vessel sink and solid surface countertops
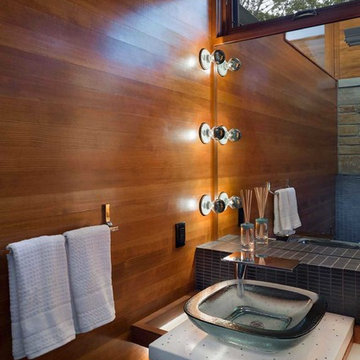
Farshid Assassi
Example of a mountain style gray tile and mosaic tile slate floor powder room design in Cedar Rapids with a vessel sink, flat-panel cabinets, medium tone wood cabinets and recycled glass countertops
Example of a mountain style gray tile and mosaic tile slate floor powder room design in Cedar Rapids with a vessel sink, flat-panel cabinets, medium tone wood cabinets and recycled glass countertops
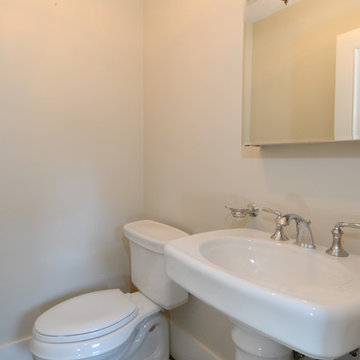
This powder room features a pedestal sink and a slate floor.
Powder room - mid-sized traditional gray tile slate floor powder room idea in Boston with a pedestal sink and a two-piece toilet
Powder room - mid-sized traditional gray tile slate floor powder room idea in Boston with a pedestal sink and a two-piece toilet
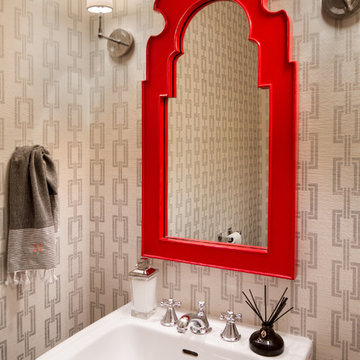
Small trendy gray tile and stone tile slate floor powder room photo in Seattle with open cabinets, white cabinets, a one-piece toilet, gray walls and a pedestal sink
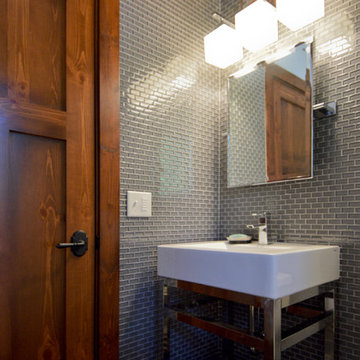
Mountain style gray tile and glass tile slate floor and multicolored floor powder room photo in Minneapolis with gray walls and a pedestal sink
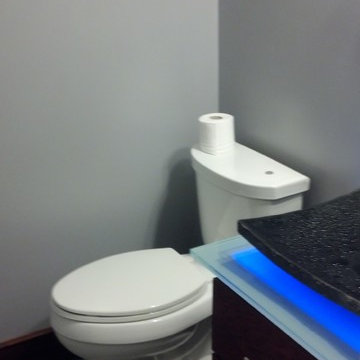
Inspiration for a small modern gray tile slate floor powder room remodel in Charleston with a vessel sink, glass countertops, a two-piece toilet and gray walls
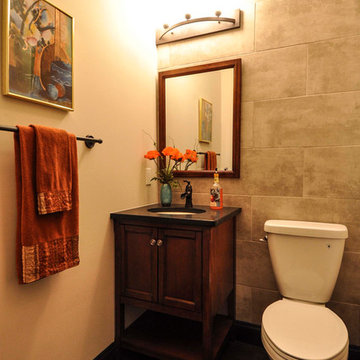
Floor to ceiling cement looking tile accentuate the 10' ceilings and add some drama to the main floor powder room.
Small gray tile and porcelain tile slate floor powder room photo in St Louis with shaker cabinets, dark wood cabinets, gray walls, an integrated sink and granite countertops
Small gray tile and porcelain tile slate floor powder room photo in St Louis with shaker cabinets, dark wood cabinets, gray walls, an integrated sink and granite countertops
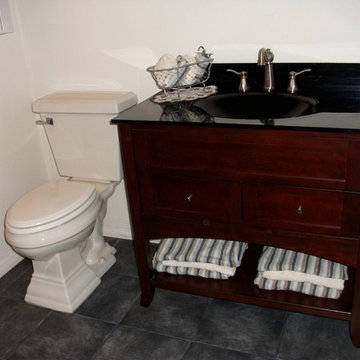
Inspiration for a mid-sized contemporary gray tile and porcelain tile slate floor and gray floor powder room remodel in San Diego with recessed-panel cabinets, medium tone wood cabinets, wood countertops, a two-piece toilet, an integrated sink and white walls
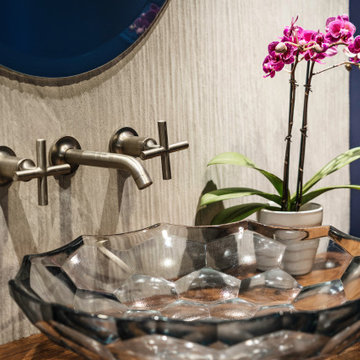
A traditional powder room with a custom built vanity to look like an old piece of furniture and a large format textured tile on the vanity wall. A wall mounted faucet suspends over a decorative glass vessel sink.

The beautiful, old barn on this Topsfield estate was at risk of being demolished. Before approaching Mathew Cummings, the homeowner had met with several architects about the structure, and they had all told her that it needed to be torn down. Thankfully, for the sake of the barn and the owner, Cummings Architects has a long and distinguished history of preserving some of the oldest timber framed homes and barns in the U.S.
Once the homeowner realized that the barn was not only salvageable, but could be transformed into a new living space that was as utilitarian as it was stunning, the design ideas began flowing fast. In the end, the design came together in a way that met all the family’s needs with all the warmth and style you’d expect in such a venerable, old building.
On the ground level of this 200-year old structure, a garage offers ample room for three cars, including one loaded up with kids and groceries. Just off the garage is the mudroom – a large but quaint space with an exposed wood ceiling, custom-built seat with period detailing, and a powder room. The vanity in the powder room features a vanity that was built using salvaged wood and reclaimed bluestone sourced right on the property.
Original, exposed timbers frame an expansive, two-story family room that leads, through classic French doors, to a new deck adjacent to the large, open backyard. On the second floor, salvaged barn doors lead to the master suite which features a bright bedroom and bath as well as a custom walk-in closet with his and hers areas separated by a black walnut island. In the master bath, hand-beaded boards surround a claw-foot tub, the perfect place to relax after a long day.
In addition, the newly restored and renovated barn features a mid-level exercise studio and a children’s playroom that connects to the main house.
From a derelict relic that was slated for demolition to a warmly inviting and beautifully utilitarian living space, this barn has undergone an almost magical transformation to become a beautiful addition and asset to this stately home.
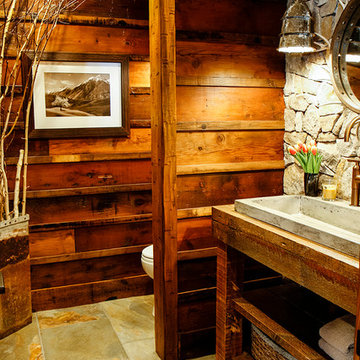
Custom designed powder room with rustic accents and lighting.
Inspiration for a mid-sized rustic gray tile and stone tile slate floor powder room remodel in Other with brown walls, wood countertops and brown countertops
Inspiration for a mid-sized rustic gray tile and stone tile slate floor powder room remodel in Other with brown walls, wood countertops and brown countertops

hall powder room with tiled accent wall, vessel sink, live edge walnut plank with brass thru-wall faucet
Example of a mid-sized cottage gray tile and ceramic tile slate floor and black floor powder room design in Boston with white walls, a vessel sink, wood countertops, brown countertops and a floating vanity
Example of a mid-sized cottage gray tile and ceramic tile slate floor and black floor powder room design in Boston with white walls, a vessel sink, wood countertops, brown countertops and a floating vanity
Gray Tile Slate Floor Powder Room Ideas

The bathrooms achieve a spa-like serenity, reflecting personal preferences for teak and marble, deep hues and pastels. This powder room has a custom hand-made vanity countertop made of Hawaiian koa wood with a white glass vessel sink.
1





