Gray Vaulted Ceiling Kitchen Ideas
Refine by:
Budget
Sort by:Popular Today
21 - 40 of 1,307 photos
Item 1 of 3
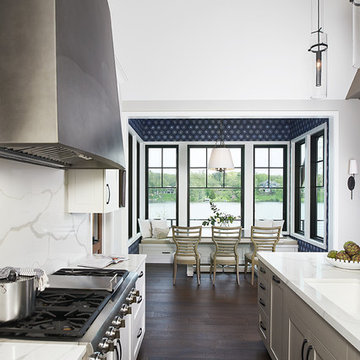
Eat-in kitchen - transitional l-shaped dark wood floor, brown floor and vaulted ceiling eat-in kitchen idea in Grand Rapids with an undermount sink, shaker cabinets, quartz countertops, white backsplash, quartz backsplash, an island, white countertops, white cabinets and paneled appliances

Custom designed kitchen light above the island. Hand crafted light and cabinetry with appliance garage and sliding drawers. Custom partitians in drawers for spices, pan lids, knives, etc...
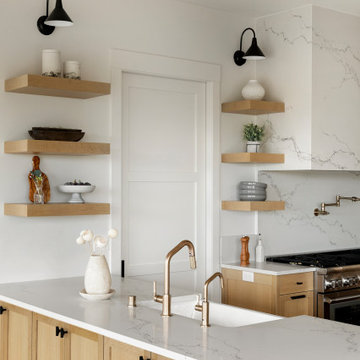
The gourmet kitchen is stunning and bedecked with a quartz backsplash, countertops, and range hood, while reclaimed oak wood accents add a rustic touch.
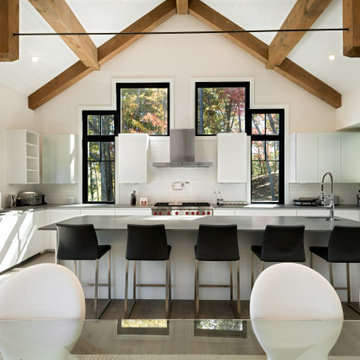
Trendy u-shaped brown floor and vaulted ceiling eat-in kitchen photo in Other with an undermount sink, flat-panel cabinets, white cabinets, white backsplash, paneled appliances, an island and gray countertops
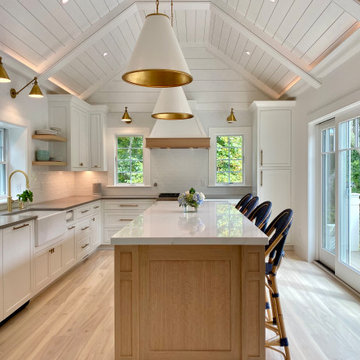
"After" image of the kitchen area looking into the new open floor plan dining and living spaces
Inspiration for a medium tone wood floor and vaulted ceiling kitchen remodel in Boston with a farmhouse sink, shaker cabinets, white cabinets, quartz countertops, white backsplash, ceramic backsplash, paneled appliances, an island and white countertops
Inspiration for a medium tone wood floor and vaulted ceiling kitchen remodel in Boston with a farmhouse sink, shaker cabinets, white cabinets, quartz countertops, white backsplash, ceramic backsplash, paneled appliances, an island and white countertops

Inspiration for a mid-sized contemporary single-wall bamboo floor, brown floor and vaulted ceiling eat-in kitchen remodel in Philadelphia with an undermount sink, flat-panel cabinets, black cabinets, quartzite countertops, multicolored backsplash, black appliances, an island and multicolored countertops
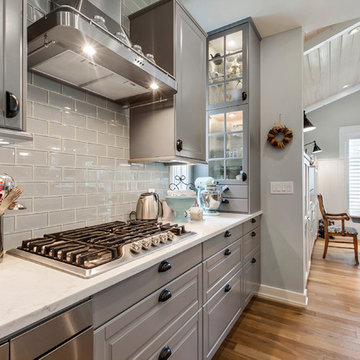
JP Morales photo
Eat-in kitchen - mid-sized traditional galley light wood floor, brown floor and vaulted ceiling eat-in kitchen idea in Austin with glass-front cabinets, gray cabinets, marble countertops, gray backsplash, ceramic backsplash, stainless steel appliances, an island, white countertops and an undermount sink
Eat-in kitchen - mid-sized traditional galley light wood floor, brown floor and vaulted ceiling eat-in kitchen idea in Austin with glass-front cabinets, gray cabinets, marble countertops, gray backsplash, ceramic backsplash, stainless steel appliances, an island, white countertops and an undermount sink
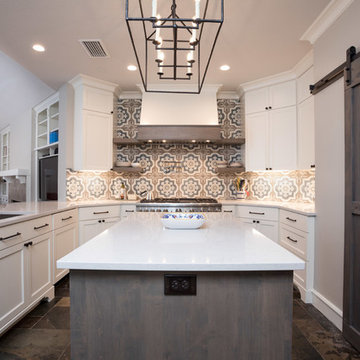
Cabinets and woodwork custom built by Texas Direct Cabinets LLC in conjunction with C Ron Inman Construction LLC general contracting.
Kitchen pantry - large farmhouse u-shaped cement tile floor and vaulted ceiling kitchen pantry idea in Houston with an undermount sink, shaker cabinets, white cabinets, quartz countertops, multicolored backsplash, mosaic tile backsplash, stainless steel appliances, an island and white countertops
Kitchen pantry - large farmhouse u-shaped cement tile floor and vaulted ceiling kitchen pantry idea in Houston with an undermount sink, shaker cabinets, white cabinets, quartz countertops, multicolored backsplash, mosaic tile backsplash, stainless steel appliances, an island and white countertops
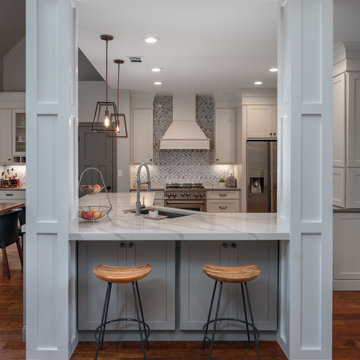
The homeowners were looking to update and increase the functionality and efficiency of their outdated kitchen and revamp their fireplace. By incorporating modern, innovative accents and numerous custom details throughout each space, our design team created a seamless and cohesive style that flows smoothly and complements one other beautifully. The remodeled kitchen features an inviting and open bar area with added seating and storage, gorgeous quartz countertops, custom built-in beverage station, stainless steel appliances and playful chevron mosaic backsplash. The fireplace surround consists of a honed chevron limestone mosaic and limestone hearth tile maintaining the clean lines and neutral color scheme used throughout the home ensuring all elements blend perfectly.

Modern farmhouse kitchen with tons of natural light and a great open concept.
Example of a large eclectic l-shaped medium tone wood floor, brown floor and vaulted ceiling eat-in kitchen design in Raleigh with an undermount sink, shaker cabinets, white cabinets, wood countertops, white backsplash, porcelain backsplash, stainless steel appliances, an island and black countertops
Example of a large eclectic l-shaped medium tone wood floor, brown floor and vaulted ceiling eat-in kitchen design in Raleigh with an undermount sink, shaker cabinets, white cabinets, wood countertops, white backsplash, porcelain backsplash, stainless steel appliances, an island and black countertops
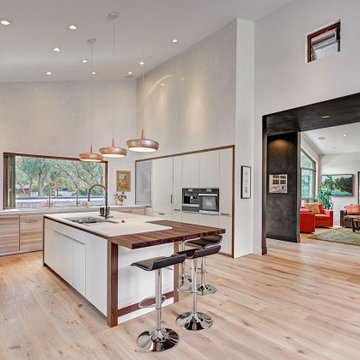
This contemporary kitchen utilizes white and walnut to convey a sense of cleanliness and modernity to this inviting kitchen. Cabinetry with minimalistic design and wood accents help visually separate the space. A custom raised countertop with an eating area is perfect for a quick or informal meal. Custom pendant lights hang from the ceiling, bringing the walnut theme together. The large sliding exterior doors allow not only cool breezes and easy outdoor access during the summer, but also views into the beautiful and bright yard.
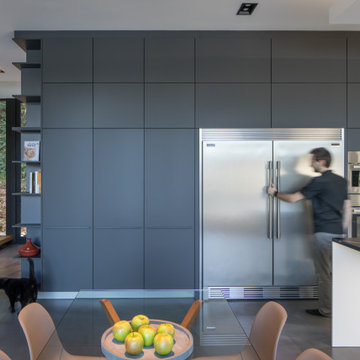
The Kitchen is the highlight of the large living space. It allows a variety of cooking, entertainment, dining, and leisure wit an indoor-outdoor orientation in one space. The long counter below large windows, large drawers finished with glossy white laminate doors (SIRIUS line in Frosty White) and a color matching ‘handle-less’ c-channel provides clean lines and good ergonomics.
The large pullout drawers can carry up to 155 pounds, has internal drawers, and have internal LED lighting and a set of wood inserts accessories by LEICHT.
The open pantry provides additional storage with uppers unit with dramatic smokey tinted glass uppers with internal LED lights, for a bar and glass storage.
The tall 10’ high wall of storage in carbon gray super matte lacquer (BONDI line) provides a strong contrast to the white glossy lower units, ample household, and pantry storage, as well as hosting the fridge and oven appliances. Unique patterned corner open shelved unit on the left profile for presentation space and add lightne3ss tot he massive floor-to-ceiling volume.
Counters are durable Dekton materials. The photos also feature a red Tagine pot from EMILE HENRY and copper pots by MAUVIEL.
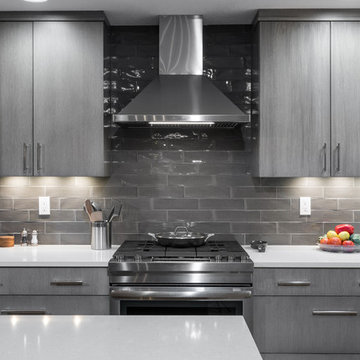
Warm grey in combination with natural wood is a signature of Pacific Northwest contemporary style. This open kitchen remodel features stained oak flat-panel cabinets, quartz counter tops, glazed ceramic tile backsplash, and an integrated copper serving table.
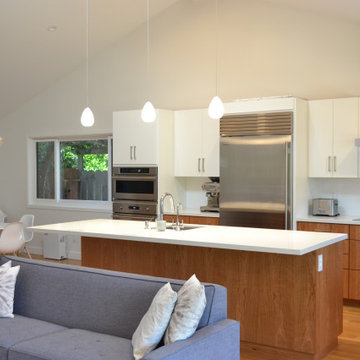
A vaulted ceiling great room with top end appliances, clean mid century modern lines and great access to the back yard.
Inspiration for a large 1960s l-shaped medium tone wood floor, brown floor and vaulted ceiling open concept kitchen remodel in San Francisco with an undermount sink, flat-panel cabinets, medium tone wood cabinets, quartz countertops, white backsplash, porcelain backsplash, stainless steel appliances, an island and white countertops
Inspiration for a large 1960s l-shaped medium tone wood floor, brown floor and vaulted ceiling open concept kitchen remodel in San Francisco with an undermount sink, flat-panel cabinets, medium tone wood cabinets, quartz countertops, white backsplash, porcelain backsplash, stainless steel appliances, an island and white countertops
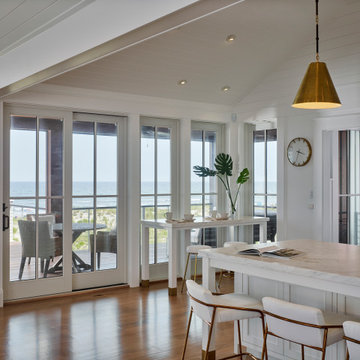
Kitchen with large, marble topped island, wall of glass windows and ocean view.
Example of a large transitional l-shaped medium tone wood floor and vaulted ceiling eat-in kitchen design in Philadelphia with glass-front cabinets, white cabinets, marble countertops, white backsplash and an island
Example of a large transitional l-shaped medium tone wood floor and vaulted ceiling eat-in kitchen design in Philadelphia with glass-front cabinets, white cabinets, marble countertops, white backsplash and an island
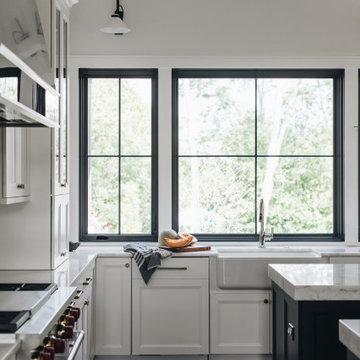
Inspiration for a large contemporary brown floor and vaulted ceiling kitchen remodel in Chicago with a farmhouse sink, multicolored backsplash, stainless steel appliances, two islands and white countertops
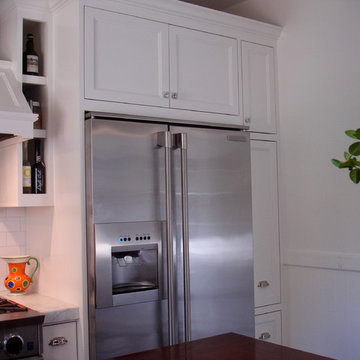
Small elegant l-shaped dark wood floor, brown floor and vaulted ceiling eat-in kitchen photo in San Francisco with a farmhouse sink, beaded inset cabinets, white cabinets, marble countertops, white backsplash, subway tile backsplash, stainless steel appliances, an island and white countertops
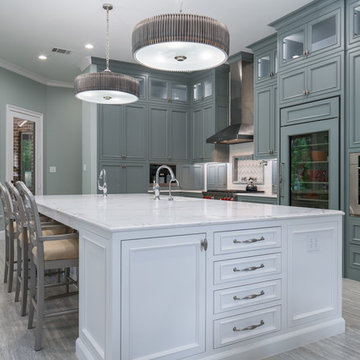
Inspiration for a large transitional u-shaped laminate floor, gray floor and vaulted ceiling eat-in kitchen remodel in Dallas with a farmhouse sink, recessed-panel cabinets, turquoise cabinets, marble countertops, white backsplash, porcelain backsplash, stainless steel appliances, an island and white countertops

Brand new 2-Story 3,100 square foot Custom Home completed in 2022. Designed by Arch Studio, Inc. and built by Brooke Shaw Builders.
Large cottage l-shaped medium tone wood floor, gray floor and vaulted ceiling open concept kitchen photo in San Francisco with a farmhouse sink, shaker cabinets, white cabinets, quartz countertops, white backsplash, ceramic backsplash, stainless steel appliances, an island and white countertops
Large cottage l-shaped medium tone wood floor, gray floor and vaulted ceiling open concept kitchen photo in San Francisco with a farmhouse sink, shaker cabinets, white cabinets, quartz countertops, white backsplash, ceramic backsplash, stainless steel appliances, an island and white countertops
Gray Vaulted Ceiling Kitchen Ideas
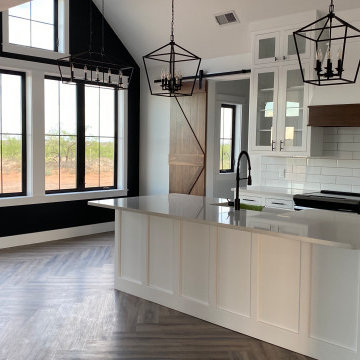
Modern farmhouse kitchen with white cabinets, shaker style trim and cabinets
Eat-in kitchen - mid-sized transitional l-shaped vinyl floor, brown floor and vaulted ceiling eat-in kitchen idea in Other with a farmhouse sink, shaker cabinets, white cabinets, quartzite countertops, white backsplash, subway tile backsplash, stainless steel appliances, an island and white countertops
Eat-in kitchen - mid-sized transitional l-shaped vinyl floor, brown floor and vaulted ceiling eat-in kitchen idea in Other with a farmhouse sink, shaker cabinets, white cabinets, quartzite countertops, white backsplash, subway tile backsplash, stainless steel appliances, an island and white countertops
2





