Gray Vaulted Ceiling Kitchen Ideas
Refine by:
Budget
Sort by:Popular Today
61 - 80 of 1,307 photos
Item 1 of 3
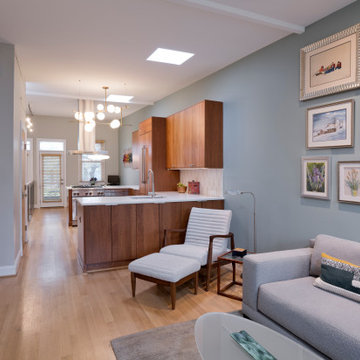
A two-bed, two-bath condo located in the Historic Capitol Hill neighborhood of Washington, DC was reimagined with the clean lined sensibilities and celebration of beautiful materials found in Mid-Century Modern designs. A soothing gray-green color palette sets the backdrop for cherry cabinetry and white oak floors. Specialty lighting, handmade tile, and a slate clad corner fireplace further elevate the space. A new Trex deck with cable railing system connects the home to the outdoors.

Example of a mid-sized 1950s u-shaped dark wood floor, brown floor and vaulted ceiling eat-in kitchen design in Seattle with an undermount sink, flat-panel cabinets, medium tone wood cabinets, solid surface countertops, white backsplash, ceramic backsplash, stainless steel appliances, a peninsula and white countertops
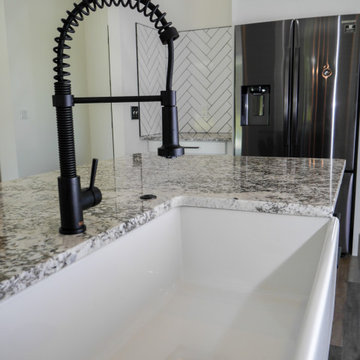
Custom built modern farmhouse kitchen
Mid-sized country l-shaped vinyl floor, brown floor and vaulted ceiling open concept kitchen photo in Tampa with a farmhouse sink, white cabinets, granite countertops, an island, white countertops, stainless steel appliances, shaker cabinets, white backsplash and ceramic backsplash
Mid-sized country l-shaped vinyl floor, brown floor and vaulted ceiling open concept kitchen photo in Tampa with a farmhouse sink, white cabinets, granite countertops, an island, white countertops, stainless steel appliances, shaker cabinets, white backsplash and ceramic backsplash
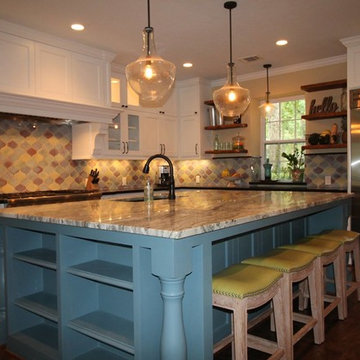
Designed by: Studio H +H Architects
Built by: John Bice Custom Woodwork & Trim
Example of a large minimalist medium tone wood floor, vaulted ceiling and brown floor eat-in kitchen design in Houston with an island, an undermount sink, white cabinets, multicolored backsplash, ceramic backsplash, stainless steel appliances, multicolored countertops and shaker cabinets
Example of a large minimalist medium tone wood floor, vaulted ceiling and brown floor eat-in kitchen design in Houston with an island, an undermount sink, white cabinets, multicolored backsplash, ceramic backsplash, stainless steel appliances, multicolored countertops and shaker cabinets
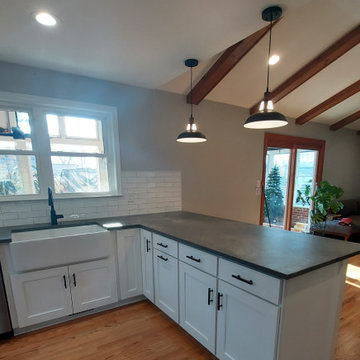
After- Taken from a different angle. The client's chose a deep farmhouse sink. The rugged concrete quartz counters blend modern with rustic in this space.
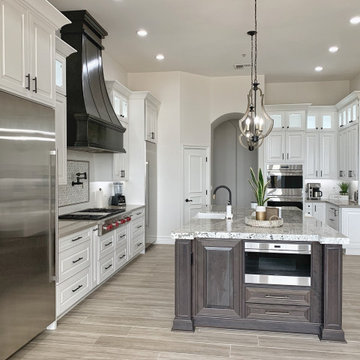
Beautiful "Transitional" kitchen design. Painted white, raised panel cabinets on the wall with a contrasting Cherry Slate island. The floors are a porcelain wood plank. Counter tops are two different materials. We used a beige quartz in the kitchen and quartzite on the island. The backsplash is largely 3x6 white ceramic subway tile with an accent above the cooktop. The hood is custom made by Matt Reidhead. Enjoy!
#kitchen #design #cabinets #kitchencabinets #kitchendesign #trends #kitchentrends #designtrends #modernkitchen #moderndesign #transitionaldesign #transitionalkitchens #farmhousekitchen #farmhousedesign #scottsdalekitchens #scottsdalecabinets #scottsdaledesign #phoenixkitchen #phoenixdesign #phoenixcabinets #kitchenideas #designideas #kitchendesignideas
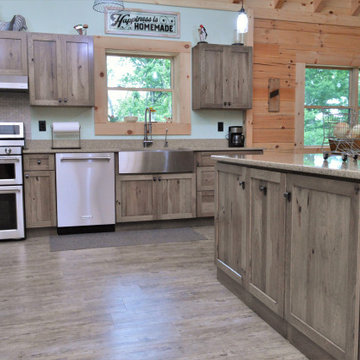
Cabinet Brand: DuraSupreme
Cabinet Collection: Crestwood
Wood Species: Rustic Hickory
Cabinet Finish: Morel
Door Style: Hudson Panel+
Counter tops: Viatera Quartz, Double Radius Top & Bottom edge detail, Silicone back splash, Silver Lake color
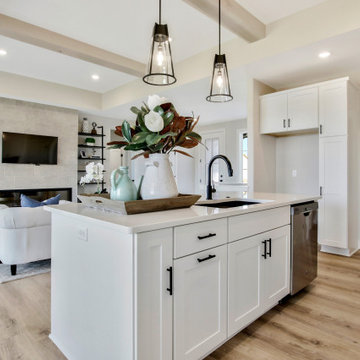
Inspiration for a large contemporary l-shaped light wood floor, brown floor, exposed beam and vaulted ceiling open concept kitchen remodel in Wichita with an undermount sink, shaker cabinets, white cabinets, quartz countertops, gray backsplash, porcelain backsplash, stainless steel appliances, an island and white countertops
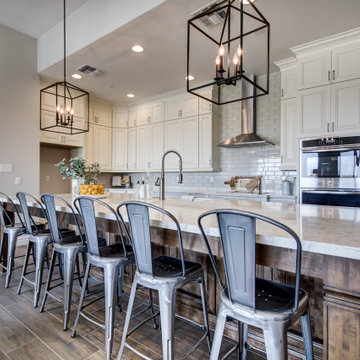
Large open kitchen with undermount sink, double ovens, and built-in microwave
Example of a brown floor and vaulted ceiling open concept kitchen design in Phoenix with an undermount sink, white cabinets, white backsplash, stainless steel appliances, an island and white countertops
Example of a brown floor and vaulted ceiling open concept kitchen design in Phoenix with an undermount sink, white cabinets, white backsplash, stainless steel appliances, an island and white countertops
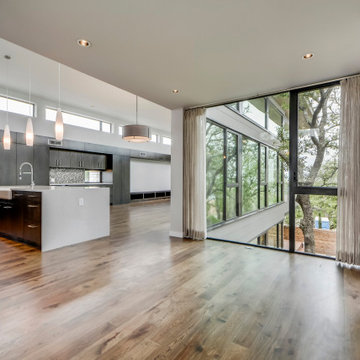
View from breakfast room towards open kitchen, living, and dining
Open concept kitchen - large contemporary brown floor, vaulted ceiling and medium tone wood floor open concept kitchen idea in Austin with a farmhouse sink, flat-panel cabinets, dark wood cabinets, quartz countertops, multicolored backsplash, glass tile backsplash, stainless steel appliances, an island and white countertops
Open concept kitchen - large contemporary brown floor, vaulted ceiling and medium tone wood floor open concept kitchen idea in Austin with a farmhouse sink, flat-panel cabinets, dark wood cabinets, quartz countertops, multicolored backsplash, glass tile backsplash, stainless steel appliances, an island and white countertops
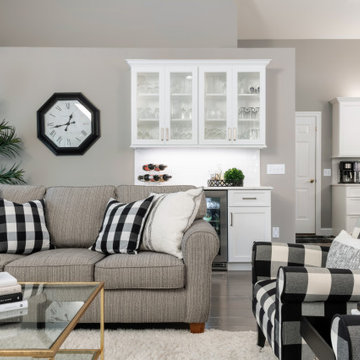
Inspiration for a transitional u-shaped dark wood floor, gray floor and vaulted ceiling open concept kitchen remodel in St Louis with flat-panel cabinets, white cabinets, quartz countertops, white backsplash, ceramic backsplash, stainless steel appliances, an island and white countertops
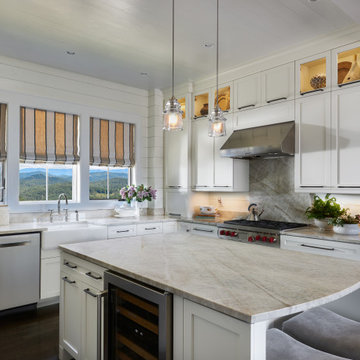
New spec home on the ridge and we were selected to do all the finishes. Open floor plan and a 200 degree view.
Inspiration for a large modern u-shaped medium tone wood floor, brown floor and vaulted ceiling eat-in kitchen remodel in Other with a farmhouse sink, recessed-panel cabinets, white cabinets, granite countertops, beige backsplash, stainless steel appliances, an island and beige countertops
Inspiration for a large modern u-shaped medium tone wood floor, brown floor and vaulted ceiling eat-in kitchen remodel in Other with a farmhouse sink, recessed-panel cabinets, white cabinets, granite countertops, beige backsplash, stainless steel appliances, an island and beige countertops
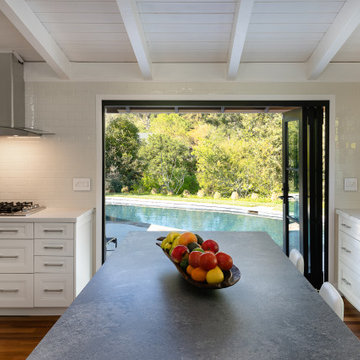
Inspiration for a large contemporary galley dark wood floor, brown floor and vaulted ceiling eat-in kitchen remodel in San Francisco with an undermount sink, shaker cabinets, white cabinets, quartzite countertops, white backsplash, subway tile backsplash, white appliances, an island and white countertops
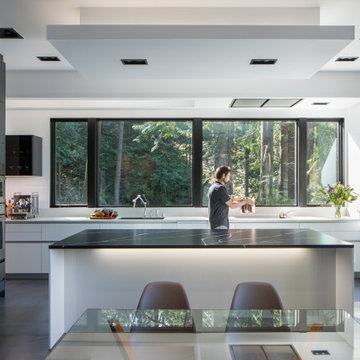
The Kitchen is the highlight of the large living space. It allows a variety of cooking, entertainment, dining, and leisure wit an indoor-outdoor orientation in one space. The long counter below large windows, large drawers finished with glossy white laminate doors (SIRIUS line in Frosty White) and a color matching ‘handle-less’ c-channel provides clean lines and good ergonomics.
The large pullout drawers can carry up to 155 pounds, has internal drawers, and have internal LED lighting and a set of wood inserts accessories by LEICHT.
The open pantry provides additional storage with uppers unit with dramatic smokey tinted glass uppers with internal LED lights, for a bar and glass storage.
The tall 10’ high wall of storage in carbon gray super matte lacquer (BONDI line) provides a strong contrast to the white glossy lower units, ample household, and pantry storage, as well as hosting the fridge and oven appliances. Unique patterned corner open shelved unit on the left profile for presentation space and add lightne3ss tot he massive floor-to-ceiling volume.
Counters are durable Dekton materials. The photos also feature a red Tagine pot from EMILE HENRY and copper pots by MAUVIEL.
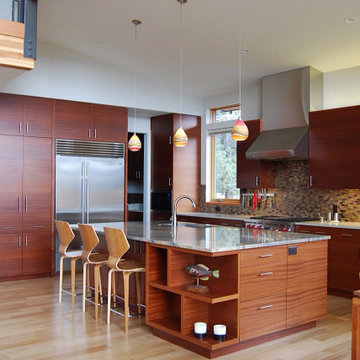
Trendy light wood floor and vaulted ceiling kitchen photo in Other with an undermount sink, flat-panel cabinets, dark wood cabinets, granite countertops, glass tile backsplash, stainless steel appliances and an island
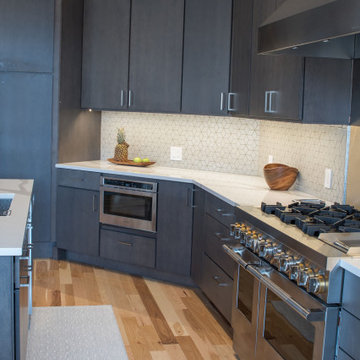
Inspiration for a large contemporary l-shaped light wood floor, beige floor and vaulted ceiling eat-in kitchen remodel in Denver with a single-bowl sink, flat-panel cabinets, brown cabinets, quartz countertops, white backsplash, glass tile backsplash, stainless steel appliances, an island and white countertops
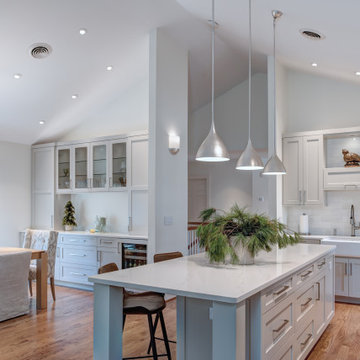
Eat-in kitchen - mid-sized contemporary l-shaped medium tone wood floor, brown floor and vaulted ceiling eat-in kitchen idea in DC Metro with a farmhouse sink, shaker cabinets, gray cabinets, quartz countertops, white backsplash, marble backsplash, stainless steel appliances, an island and white countertops
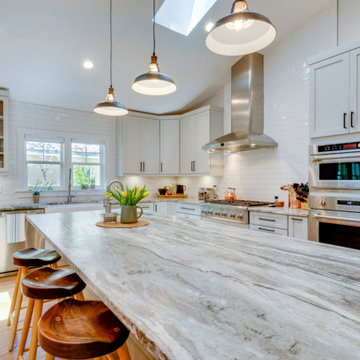
Inspiration for a large timeless l-shaped bamboo floor and vaulted ceiling eat-in kitchen remodel in Tampa with a farmhouse sink, shaker cabinets, gray cabinets, granite countertops, white backsplash, subway tile backsplash, stainless steel appliances and an island
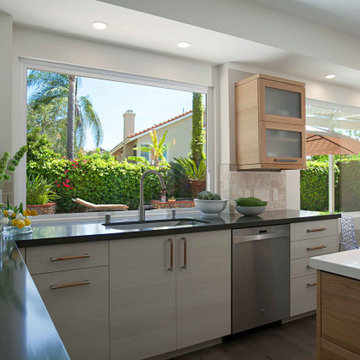
The new windows in the kitchen and breakfast nook, along with the remodeled layout of the kitchen, helped the space feel light and airy. As the natural light comes in, your eye is drawn to the exterior providing a connection to the backyard and pool area.
Gray Vaulted Ceiling Kitchen Ideas
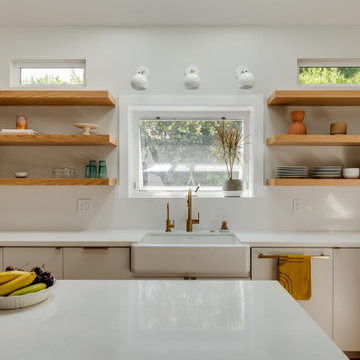
Example of a mid-sized trendy u-shaped light wood floor and vaulted ceiling eat-in kitchen design in Los Angeles with an undermount sink, flat-panel cabinets, white cabinets, quartz countertops, white backsplash, stone slab backsplash, white appliances, two islands and white countertops
4





