Gray Vaulted Ceiling Kitchen Ideas
Refine by:
Budget
Sort by:Popular Today
41 - 60 of 1,307 photos
Item 1 of 3
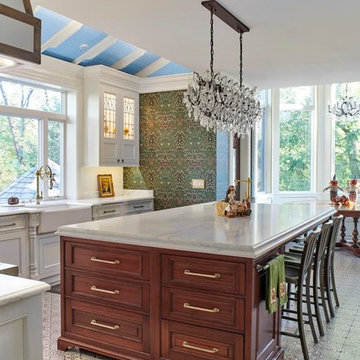
View Fein Constructions kitchen remodeling and kitchen expansion project for your own home remodeling ideas!
Ornate u-shaped ceramic tile, multicolored floor and vaulted ceiling enclosed kitchen photo in New York with a farmhouse sink, beaded inset cabinets, white cabinets, marble countertops, white backsplash, paneled appliances, an island and white countertops
Ornate u-shaped ceramic tile, multicolored floor and vaulted ceiling enclosed kitchen photo in New York with a farmhouse sink, beaded inset cabinets, white cabinets, marble countertops, white backsplash, paneled appliances, an island and white countertops
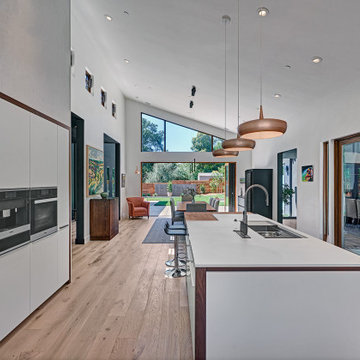
Contemporary raked rooflines give drama and beautiful lines to both the exterior and interior of the home. The exterior finished in Caviar black gives a soft presence to the home while emphasizing the gorgeous natural landscaping, while the Corten roof naturally rusts and patinas. Corridors separate the different hubs of the home. The entry corridor finished on both ends with full height glass fulfills the clients vision of a home — celebration of outdoors, natural light, birds, deer, etc. that are frequently seen crossing through.
The large pool at the front of the home is a unique placement — perfectly functions for family gatherings. Panoramic windows at the kitchen 7' ideal workstation open up to the pool and patio (a great setting for Taco Tuesdays).
The mostly white "Gathering" room was designed for this family to host their 15+ count dinners with friends and family. Large panoramic doors open up to the back patio for free flowing indoor and outdoor dining. Poggenpohl cabinetry throughout the kitchen provides the modern luxury centerpiece to this home. Walnut elements emphasize the lines and add a warm space to gather around the island. Pearlescent plaster finishes the walls and hood of the kitchen with a soft simmer and texture.
Corridors were painted Caviar to provide a visual distinction of the spaces and to wrap the outdoors to the indoors.
In the master bathroom, soft grey plaster was selected as a backdrop to the vanity and master shower. Contrasted by a deep green hue for the walls and ceiling, a cozy spa retreat was created. A corner cutout on the shower enclosure brings additional light and architectural interest to the space.
In the powder bathroom, a large circular mirror mimics the black pedestal vessel sinks. Amber-colored cut crystal pendants are organically suspended. A patinated copper and walnut grid was hand-finished by the client.
And in the guest bathroom, white and walnut make for a classic combination in this luxury guest bath. Jedi wall sconces are a favorite of guests — we love how they provide soft lighting and a spotlight to the surface.
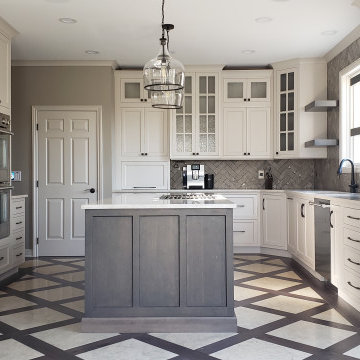
Inset cabinetry continues to be a hallmark of premium kitchen design and premium cabinetry. This custom painted perimeter is accented with an alder stained island to match the accents in the floor. Each drawer and doors was custom sized to fit the customers wants.

This is a great house. Perched high on a private, heavily wooded site, it has a rustic contemporary aesthetic. Vaulted ceilings, sky lights, large windows and natural materials punctuate the main spaces. The existing large format mosaic slate floor grabs your attention upon entering the home extending throughout the foyer, kitchen, and family room.
Specific requirements included a larger island with workspace for each of the homeowners featuring a homemade pasta station which requires small appliances on lift-up mechanisms as well as a custom-designed pasta drying rack. Both chefs wanted their own prep sink on the island complete with a garbage “shoot” which we concealed below sliding cutting boards. A second and overwhelming requirement was storage for a large collection of dishes, serving platters, specialty utensils, cooking equipment and such. To meet those needs we took the opportunity to get creative with storage: sliding doors were designed for a coffee station adjacent to the main sink; hid the steam oven, microwave and toaster oven within a stainless steel niche hidden behind pantry doors; added a narrow base cabinet adjacent to the range for their large spice collection; concealed a small broom closet behind the refrigerator; and filled the only available wall with full-height storage complete with a small niche for charging phones and organizing mail. We added 48” high base cabinets behind the main sink to function as a bar/buffet counter as well as overflow for kitchen items.
The client’s existing vintage commercial grade Wolf stove and hood commands attention with a tall backdrop of exposed brick from the fireplace in the adjacent living room. We loved the rustic appeal of the brick along with the existing wood beams, and complimented those elements with wired brushed white oak cabinets. The grayish stain ties in the floor color while the slab door style brings a modern element to the space. We lightened the color scheme with a mix of white marble and quartz countertops. The waterfall countertop adjacent to the dining table shows off the amazing veining of the marble while adding contrast to the floor. Special materials are used throughout, featured on the textured leather-wrapped pantry doors, patina zinc bar countertop, and hand-stitched leather cabinet hardware. We took advantage of the tall ceilings by adding two walnut linear pendants over the island that create a sculptural effect and coordinated them with the new dining pendant and three wall sconces on the beam over the main sink.
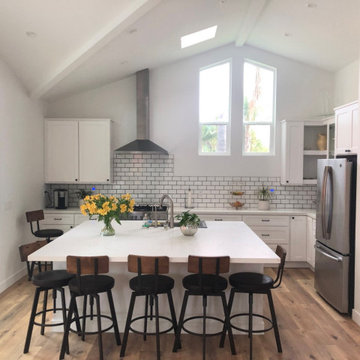
ADU kitchen and great room with sliding doors and soaring ceilings
Example of a mid-sized transitional l-shaped vaulted ceiling open concept kitchen design in San Diego with shaker cabinets, white cabinets, white backsplash, subway tile backsplash, stainless steel appliances, an island and white countertops
Example of a mid-sized transitional l-shaped vaulted ceiling open concept kitchen design in San Diego with shaker cabinets, white cabinets, white backsplash, subway tile backsplash, stainless steel appliances, an island and white countertops

Inspiration for a mid-sized transitional l-shaped light wood floor, brown floor and vaulted ceiling eat-in kitchen remodel in Dallas with a drop-in sink, shaker cabinets, light wood cabinets, marble countertops, white backsplash, stainless steel appliances, an island, gray countertops and ceramic backsplash
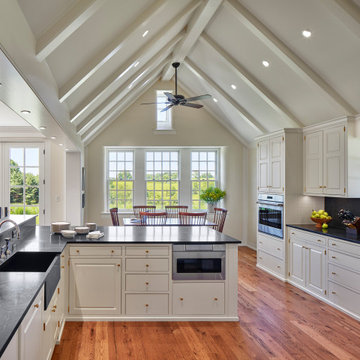
New kitchen in an addition to a 1930s era traditional home
Open concept kitchen - traditional medium tone wood floor and vaulted ceiling open concept kitchen idea in Wilmington with a farmhouse sink, flat-panel cabinets, white cabinets, marble countertops, black backsplash, marble backsplash, stainless steel appliances, a peninsula and black countertops
Open concept kitchen - traditional medium tone wood floor and vaulted ceiling open concept kitchen idea in Wilmington with a farmhouse sink, flat-panel cabinets, white cabinets, marble countertops, black backsplash, marble backsplash, stainless steel appliances, a peninsula and black countertops
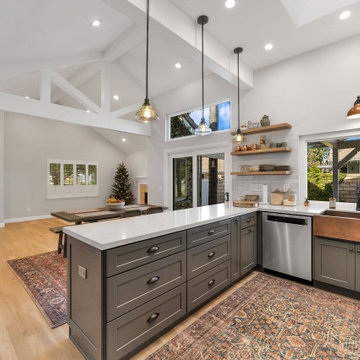
This complete home renovation was done in 2 month in Valencia California. In this project we opened up the kitchen wall after we made architectural and engineering plans. We came up with a 3D design and we helped the homeowners to pick the cabinets, countertop and all the rest. We upgraded the plumbing and the electrical to code and we did the same thing in the master bathroom. We also remodeled the guest bathroom, we installed new hardwood floors throughout, re-stained the floors, replaced all the interior doors and main door, painted the entire floors, wall and ceiling.

Eat-in kitchen - mid-sized 1950s u-shaped dark wood floor, brown floor and vaulted ceiling eat-in kitchen idea in Seattle with flat-panel cabinets, medium tone wood cabinets, solid surface countertops, white backsplash, ceramic backsplash, stainless steel appliances, a peninsula and white countertops
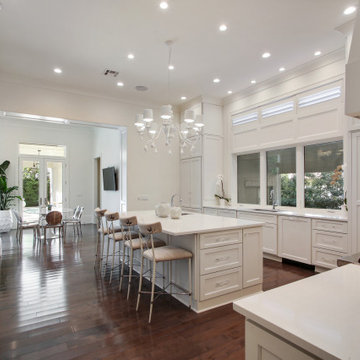
Sofia Joelsson Design, Interior Design Services. Kitchen, two story New Orleans new construction. Rich Grey toned wood flooring, White Cabinets, Floor to ceiling cabinets, bar island, gas range, oversized hood, mother of pearl tiles backsplash, chandelier
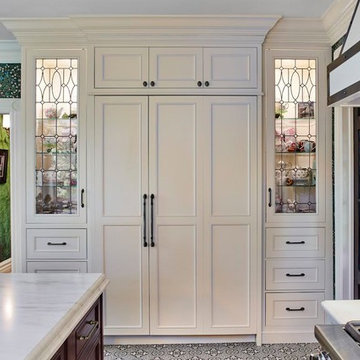
View Fein Constructions kitchen remodeling and kitchen expansion project for your own home remodeling ideas!
Inspiration for a victorian u-shaped ceramic tile, multicolored floor and vaulted ceiling enclosed kitchen remodel in New York with a farmhouse sink, beaded inset cabinets, white cabinets, marble countertops, white backsplash, paneled appliances, an island and white countertops
Inspiration for a victorian u-shaped ceramic tile, multicolored floor and vaulted ceiling enclosed kitchen remodel in New York with a farmhouse sink, beaded inset cabinets, white cabinets, marble countertops, white backsplash, paneled appliances, an island and white countertops
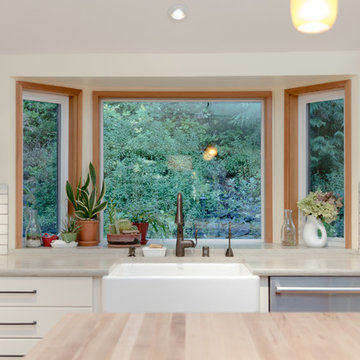
A cramped kitchen with exceptionally poor lighting just didn't fit the bill for these homeowners who enjoying food preservation and making their own adult beverages.
The kitchen was gutted and the door from the garage was moved down the wall to provide sufficient space for the cooking zone. The generously proportioned Butcher Block island facilitates family gatherings with everyone in the kitchen together.
Photo by A Kitchen That Works
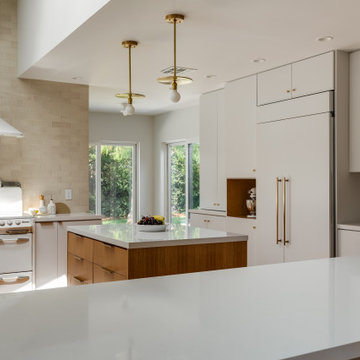
Example of a mid-sized trendy u-shaped light wood floor and vaulted ceiling eat-in kitchen design in Los Angeles with an undermount sink, flat-panel cabinets, white cabinets, quartz countertops, white backsplash, stone slab backsplash, white appliances, two islands and white countertops
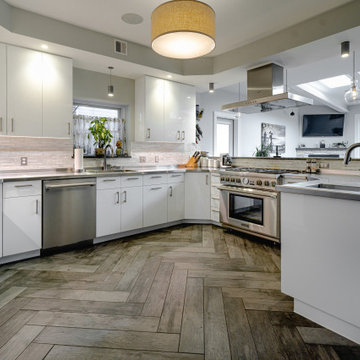
Blending commercial-grade appliances and countertops with modern cabinets has yielded a wonderful kitchen dynamic. The effortless class of the modern cabinets with the functionality of commercial countertops is something that we were so excited to provide to our client. They have since told us they are so glad they went with stainless steel.
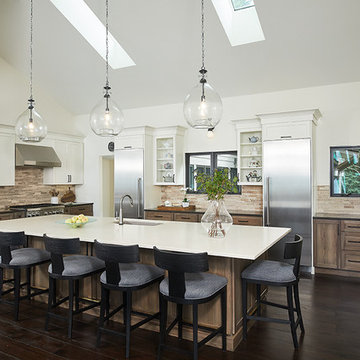
Example of a minimalist l-shaped dark wood floor, brown floor and vaulted ceiling eat-in kitchen design with an undermount sink, shaker cabinets, medium tone wood cabinets, brown backsplash, stainless steel appliances, an island and multicolored countertops
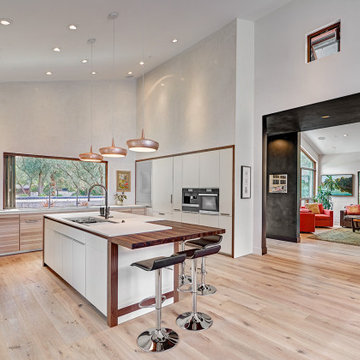
Contemporary raked rooflines give drama and beautiful lines to both the exterior and interior of the home. The exterior finished in Caviar black gives a soft presence to the home while emphasizing the gorgeous natural landscaping, while the Corten roof naturally rusts and patinas. Corridors separate the different hubs of the home. The entry corridor finished on both ends with full height glass fulfills the clients vision of a home — celebration of outdoors, natural light, birds, deer, etc. that are frequently seen crossing through.
The large pool at the front of the home is a unique placement — perfectly functions for family gatherings. Panoramic windows at the kitchen 7' ideal workstation open up to the pool and patio (a great setting for Taco Tuesdays).
The mostly white "Gathering" room was designed for this family to host their 15+ count dinners with friends and family. Large panoramic doors open up to the back patio for free flowing indoor and outdoor dining. Poggenpohl cabinetry throughout the kitchen provides the modern luxury centerpiece to this home. Walnut elements emphasize the lines and add a warm space to gather around the island. Pearlescent plaster finishes the walls and hood of the kitchen with a soft simmer and texture.
Corridors were painted Caviar to provide a visual distinction of the spaces and to wrap the outdoors to the indoors.
In the master bathroom, soft grey plaster was selected as a backdrop to the vanity and master shower. Contrasted by a deep green hue for the walls and ceiling, a cozy spa retreat was created. A corner cutout on the shower enclosure brings additional light and architectural interest to the space.
In the powder bathroom, a large circular mirror mimics the black pedestal vessel sinks. Amber-colored cut crystal pendants are organically suspended. A patinated copper and walnut grid was hand-finished by the client.
And in the guest bathroom, white and walnut make for a classic combination in this luxury guest bath. Jedi wall sconces are a favorite of guests — we love how they provide soft lighting and a spotlight to the surface.
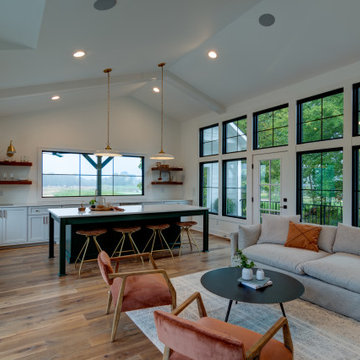
Second full kitchen with deck and capability to be a studio apartment.
Large eclectic single-wall medium tone wood floor, brown floor and vaulted ceiling enclosed kitchen photo in Indianapolis with a single-bowl sink, flat-panel cabinets, white cabinets, quartz countertops, quartz backsplash, stainless steel appliances, an island and white countertops
Large eclectic single-wall medium tone wood floor, brown floor and vaulted ceiling enclosed kitchen photo in Indianapolis with a single-bowl sink, flat-panel cabinets, white cabinets, quartz countertops, quartz backsplash, stainless steel appliances, an island and white countertops
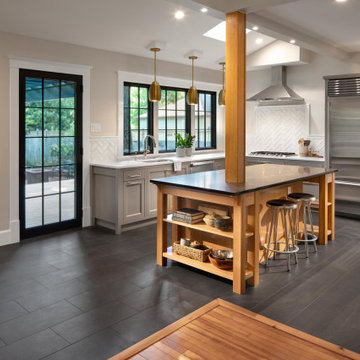
Inspiration for a large craftsman u-shaped slate floor, gray floor and vaulted ceiling enclosed kitchen remodel in DC Metro with an undermount sink, recessed-panel cabinets, gray cabinets, quartz countertops, white backsplash, subway tile backsplash, stainless steel appliances, an island and multicolored countertops
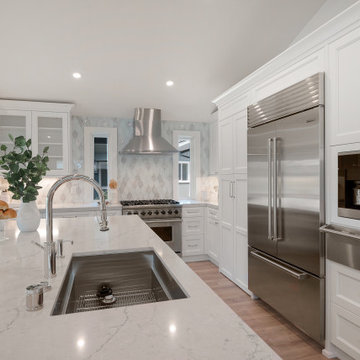
Transitional vaulted ceiling kitchen pantry photo in San Francisco with recessed-panel cabinets, white cabinets, quartz countertops, white backsplash, glass tile backsplash, stainless steel appliances and white countertops
Gray Vaulted Ceiling Kitchen Ideas
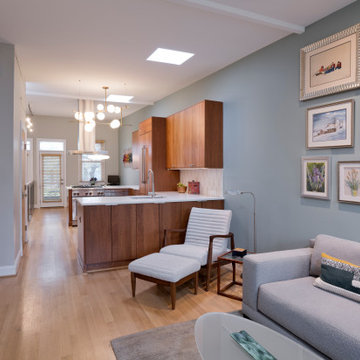
A two-bed, two-bath condo located in the Historic Capitol Hill neighborhood of Washington, DC was reimagined with the clean lined sensibilities and celebration of beautiful materials found in Mid-Century Modern designs. A soothing gray-green color palette sets the backdrop for cherry cabinetry and white oak floors. Specialty lighting, handmade tile, and a slate clad corner fireplace further elevate the space. A new Trex deck with cable railing system connects the home to the outdoors.
3





