Gray Vaulted Ceiling Kitchen Ideas
Refine by:
Budget
Sort by:Popular Today
101 - 120 of 1,307 photos
Item 1 of 3
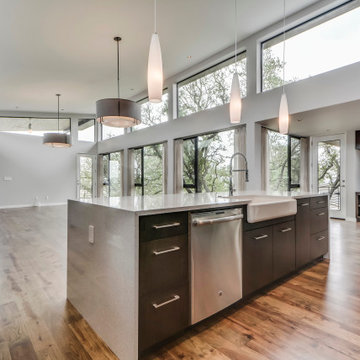
View from kitchen towards open dining and living
Open concept kitchen - large contemporary medium tone wood floor, brown floor and vaulted ceiling open concept kitchen idea in Austin with a farmhouse sink, flat-panel cabinets, dark wood cabinets, quartz countertops, multicolored backsplash, glass tile backsplash, stainless steel appliances, an island and white countertops
Open concept kitchen - large contemporary medium tone wood floor, brown floor and vaulted ceiling open concept kitchen idea in Austin with a farmhouse sink, flat-panel cabinets, dark wood cabinets, quartz countertops, multicolored backsplash, glass tile backsplash, stainless steel appliances, an island and white countertops
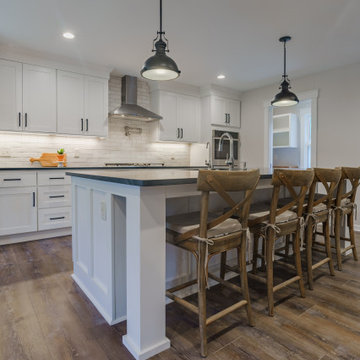
Designing this traditional kitchen for a more updated layout was a breath of fresh air for this ranch style home. A large island, wide plank flooring, and farmhouse style lighting rounded out the look with classic white cabinetry.
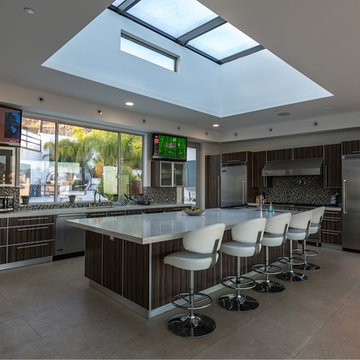
Large galley ceramic tile, beige floor and vaulted ceiling eat-in kitchen photo in Los Angeles with a double-bowl sink, glass-front cabinets, dark wood cabinets, quartz countertops, beige backsplash, glass tile backsplash, stainless steel appliances, two islands and white countertops
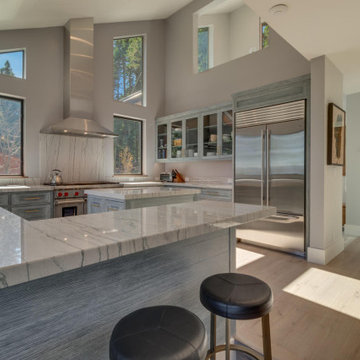
Kitchen pantry - huge modern u-shaped light wood floor, brown floor and vaulted ceiling kitchen pantry idea in Sacramento with an undermount sink, shaker cabinets, gray cabinets, marble countertops, white backsplash, marble backsplash, stainless steel appliances, an island and white countertops
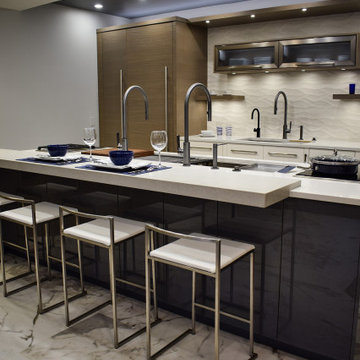
A gorgeous contemporary kitchen featuring the clean lines of custom cabinetry plus must-have appliances such as The Galley Workstation, The Galley Dresser, Sub-Zero refrigeration, Wolf steam oven, and Cove dishwasher.
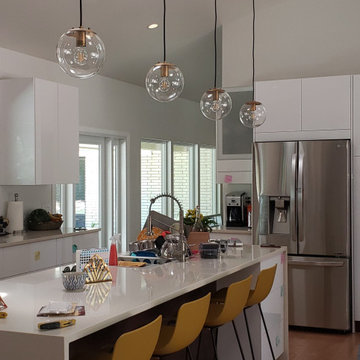
This busy large family has plenty of room so spread out in this open floor plan kitchen.
1960s medium tone wood floor, brown floor and vaulted ceiling kitchen photo with flat-panel cabinets, white cabinets, quartzite countertops and an island
1960s medium tone wood floor, brown floor and vaulted ceiling kitchen photo with flat-panel cabinets, white cabinets, quartzite countertops and an island
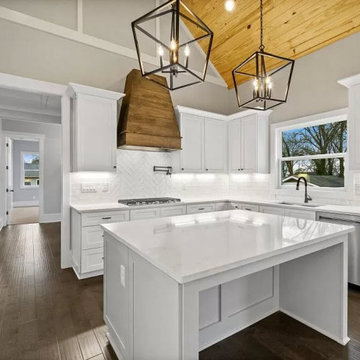
Custom new residential Craftsman build by Joshua Cabinetry. Features include open floor plan, 10+ foot ceilings, exceptional crown molding with tongue and groove ceilings, white shaker kitchen cabinets, artisan ceramic backsplash, Hanstone Calcatta Gold countertops, hardwoods, San Griorgia polished porcelain tile shower with double vanity and designer wallpaper in half bath.

The tall 10’ high wall of storage in carbon gray super matte lacquer (BONDI line) provides a strong contrast to the white glossy lower units, ample household, and pantry storage, as well as hosting the fridge and oven appliances. Unique patterned corner open shelved unit on the left profile for presentation space and add lightne3ss tot he massive floor-to-ceiling volume.
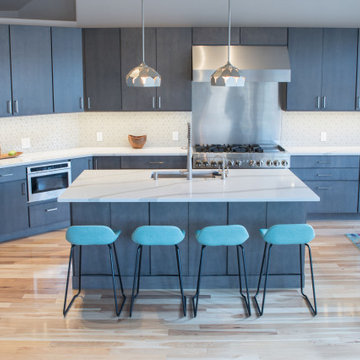
Example of a large trendy l-shaped light wood floor, beige floor and vaulted ceiling eat-in kitchen design in Denver with a single-bowl sink, flat-panel cabinets, brown cabinets, quartz countertops, white backsplash, glass tile backsplash, stainless steel appliances, an island and white countertops
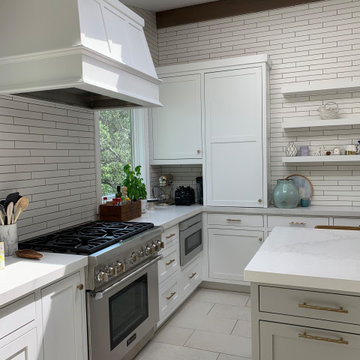
Eat-in kitchen - large transitional u-shaped ceramic tile, gray floor and vaulted ceiling eat-in kitchen idea in San Francisco with a farmhouse sink, shaker cabinets, white cabinets, quartz countertops, white backsplash, subway tile backsplash, paneled appliances, an island and white countertops
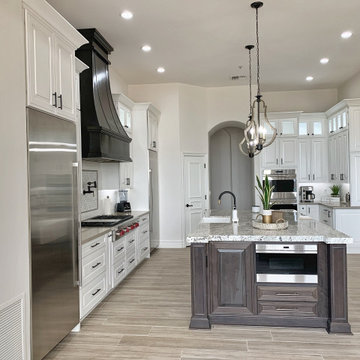
Beautiful "Transitional" kitchen design. Painted white, raised panel cabinets on the wall with a contrasting Cherry Slate island. The floors are a porcelain wood plank. Counter tops are two different materials. We used a beige quartz in the kitchen and quartzite on the island. The backsplash is largely 3x6 white ceramic subway tile with an accent above the cooktop. The hood is custom made by Matt Reidhead. Enjoy!
#kitchen #design #cabinets #kitchencabinets #kitchendesign #trends #kitchentrends #designtrends #modernkitchen #moderndesign #transitionaldesign #transitionalkitchens #farmhousekitchen #farmhousedesign #scottsdalekitchens #scottsdalecabinets #scottsdaledesign #phoenixkitchen #phoenixdesign #phoenixcabinets #kitchenideas #designideas #kitchendesignideas
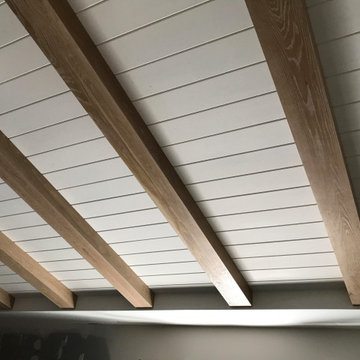
Inspiration for a country u-shaped medium tone wood floor, brown floor, exposed beam, shiplap ceiling and vaulted ceiling kitchen remodel in San Francisco with a farmhouse sink, shaker cabinets, white cabinets, white backsplash, subway tile backsplash, stainless steel appliances, an island and white countertops
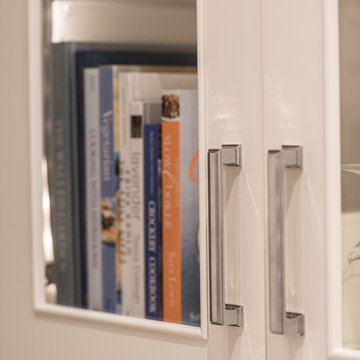
This white-on-white kitchen design has a transitional style and incorporates beautiful clean lines. It features a Personal Paint Match finish on the Kitchen Island matched to Sherwin-Williams "Threshold Taupe" SW7501 and a mix of light tan paint and vibrant orange décor. These colors really pop out on the “white canvas” of this design. The designer chose a beautiful combination of white Dura Supreme cabinetry (in "Classic White" paint), white subway tile backsplash, white countertops, white trim, and a white sink. The built-in breakfast nook (L-shaped banquette bench seating) attached to the kitchen island was the perfect choice to give this kitchen seating for entertaining and a kitchen island that will still have free counter space while the homeowner entertains.
Design by Studio M Kitchen & Bath, Plymouth, Minnesota.
Request a FREE Dura Supreme Brochure Packet:
https://www.durasupreme.com/request-brochures/
Find a Dura Supreme Showroom near you today:
https://www.durasupreme.com/request-brochures
Want to become a Dura Supreme Dealer? Go to:
https://www.durasupreme.com/become-a-cabinet-dealer-request-form/
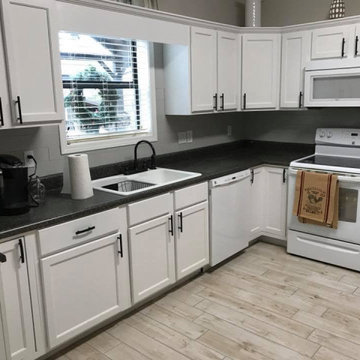
Example of a large classic l-shaped vinyl floor, vaulted ceiling and beige floor kitchen pantry design in Birmingham with a double-bowl sink, shaker cabinets, white cabinets, granite countertops, gray backsplash, white appliances, no island and black countertops
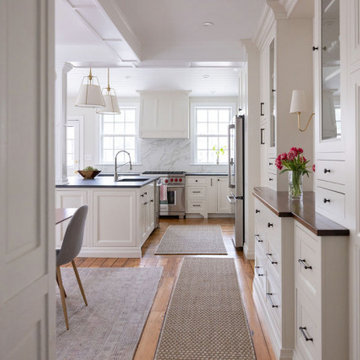
This beautiful open concept kitchen and dining room area features white inset cabinetry, Wolf appliances, a honed Bohemian Gray Granite countertop, custom hood cover, gold lighting details and a full porcelain backsplash. This home retained it's Baltimore city charm whilst opening up the space by removing a wall separating the kitchen and dining room and refinishing the hardwood floors.
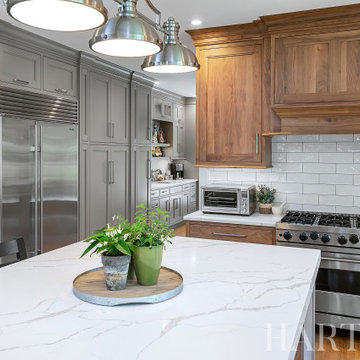
Open concept kitchen - mid-sized transitional l-shaped light wood floor, brown floor and vaulted ceiling open concept kitchen idea in Philadelphia with an undermount sink, beaded inset cabinets, medium tone wood cabinets, quartz countertops, white backsplash, subway tile backsplash, stainless steel appliances, an island and white countertops
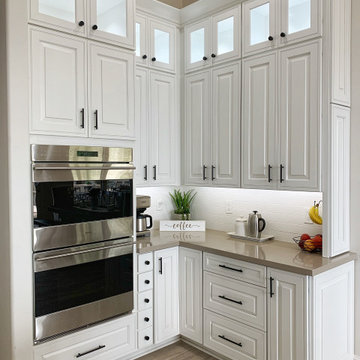
Beautiful "Transitional" kitchen design. Painted white, raised panel cabinets on the wall with a contrasting Cherry Slate island. The floors are a porcelain wood plank. Counter tops are two different materials. We used a beige quartz in the kitchen and quartzite on the island. The backsplash is largely 3x6 white ceramic subway tile with an accent above the cooktop. The hood is custom made by Matt Reidhead. Enjoy!
#kitchen #design #cabinets #kitchencabinets #kitchendesign #trends #kitchentrends #designtrends #modernkitchen #moderndesign #transitionaldesign #transitionalkitchens #farmhousekitchen #farmhousedesign #scottsdalekitchens #scottsdalecabinets #scottsdaledesign #phoenixkitchen #phoenixdesign #phoenixcabinets #kitchenideas #designideas #kitchendesignideas
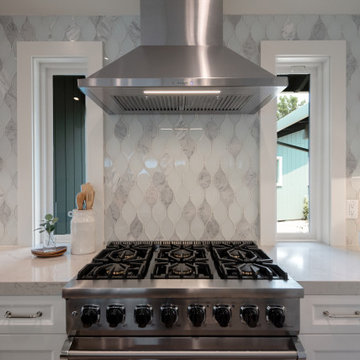
Example of a transitional vaulted ceiling kitchen design in San Francisco with recessed-panel cabinets, white cabinets, quartz countertops, white backsplash, glass tile backsplash, stainless steel appliances and white countertops
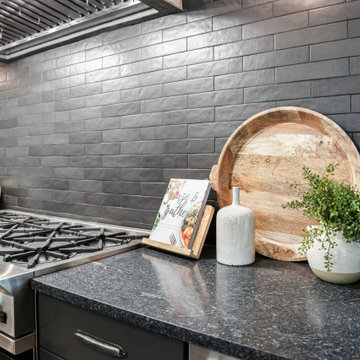
Large trendy l-shaped light wood floor, beige floor and vaulted ceiling eat-in kitchen photo in Atlanta with a farmhouse sink, flat-panel cabinets, black cabinets, quartzite countertops, black backsplash, subway tile backsplash, black appliances, an island and white countertops
Gray Vaulted Ceiling Kitchen Ideas
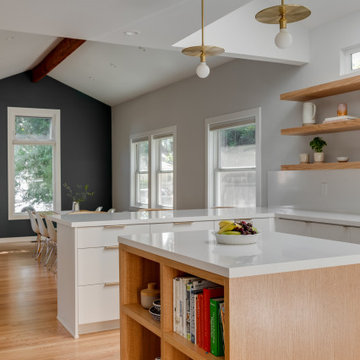
Example of a mid-sized trendy u-shaped light wood floor and vaulted ceiling eat-in kitchen design in Los Angeles with an undermount sink, flat-panel cabinets, white cabinets, quartz countertops, white backsplash, stone slab backsplash, white appliances, two islands and white countertops
6





