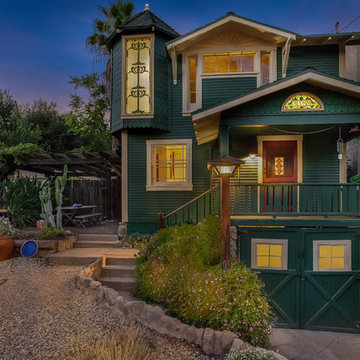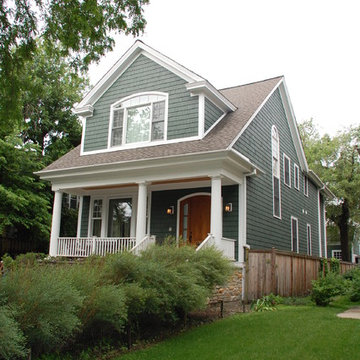All Siding Materials Green Exterior Home Ideas
Refine by:
Budget
Sort by:Popular Today
41 - 60 of 12,602 photos
Item 1 of 3
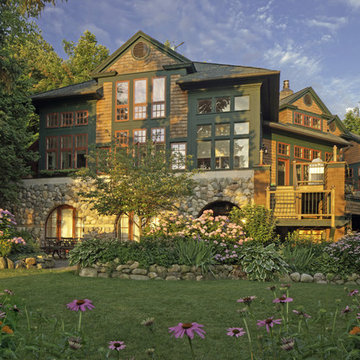
Inspiration for a huge craftsman green three-story wood exterior home remodel in Other with a shingle roof
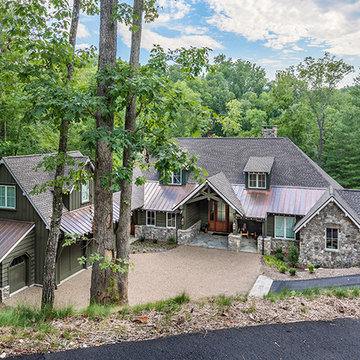
This light and airy lake house features an open plan and refined, clean lines that are reflected throughout in details like reclaimed wide plank heart pine floors, shiplap walls, V-groove ceilings and concealed cabinetry. The home's exterior combines Doggett Mountain stone with board and batten siding, accented by a copper roof.
Photography by Rebecca Lehde, Inspiro 8 Studios.

Our clients already had a cottage on Torch Lake that they loved to visit. It was a 1960s ranch that worked just fine for their needs. However, the lower level walkout became entirely unusable due to water issues. After purchasing the lot next door, they hired us to design a new cottage. Our first task was to situate the home in the center of the two parcels to maximize the view of the lake while also accommodating a yard area. Our second task was to take particular care to divert any future water issues. We took necessary precautions with design specifications to water proof properly, establish foundation and landscape drain tiles / stones, set the proper elevation of the home per ground water height and direct the water flow around the home from natural grade / drive. Our final task was to make appealing, comfortable, living spaces with future planning at the forefront. An example of this planning is placing a master suite on both the main level and the upper level. The ultimate goal of this home is for it to one day be at least a 3/4 of the year home and designed to be a multi-generational heirloom.
- Jacqueline Southby Photography
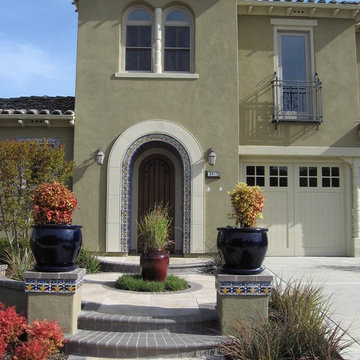
Example of a large tuscan green two-story stucco house exterior design in Sacramento with a hip roof and a tile roof
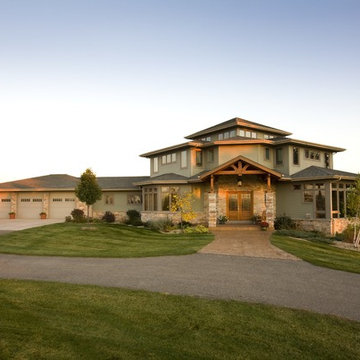
Example of a mid-sized transitional green two-story mixed siding exterior home design in Other with a hip roof
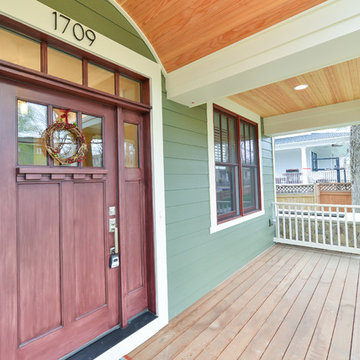
This 2-car garage, 6,000 sqft custom home features bright colored walls, high-end finishes, an open-concept space, and hardwood floors.
Huge arts and crafts green two-story concrete fiberboard exterior home photo
Huge arts and crafts green two-story concrete fiberboard exterior home photo
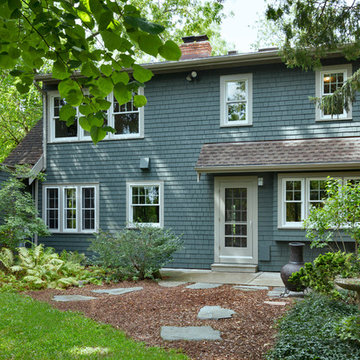
Rear of home w. new 2 story form
Example of a mid-sized classic green two-story wood house exterior design in Detroit with a clipped gable roof and a shingle roof
Example of a mid-sized classic green two-story wood house exterior design in Detroit with a clipped gable roof and a shingle roof
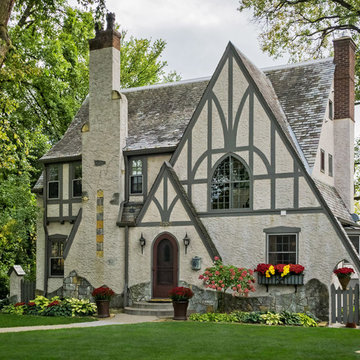
Exterior of Tudor Revival style residential home.
Exterior architectural photography by D'Arcy Leck.
Large elegant green three-story stucco exterior home photo in Minneapolis with a shingle roof
Large elegant green three-story stucco exterior home photo in Minneapolis with a shingle roof
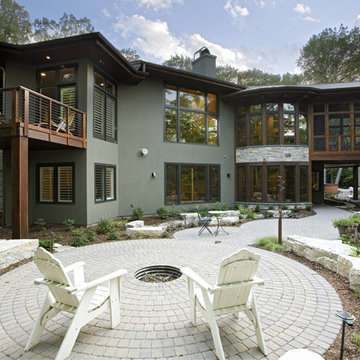
The exterior of the home was designed with limited maintenance in mind. On the top of the home is a DaVinci polymer roofing system, which is maintenance free, and we installed a stucco exterior. The windows are Loewen with a clad factory installed brick mold. The only maintenance item on the house would be the stained soffit and fascia, wood garage doors and Ipe Decking. Photography: Landmark Photography | Interior Design: Bruce Kading Interior Design
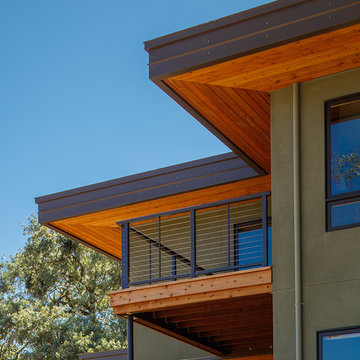
Photography by Eric Rorer.
Engineering by Dolmen Structural Engineers.
Inspiration for a mid-sized contemporary green two-story stucco exterior home remodel in San Francisco with a mixed material roof
Inspiration for a mid-sized contemporary green two-story stucco exterior home remodel in San Francisco with a mixed material roof
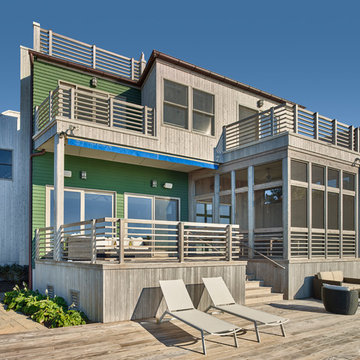
Example of a beach style green two-story wood exterior home design in New York
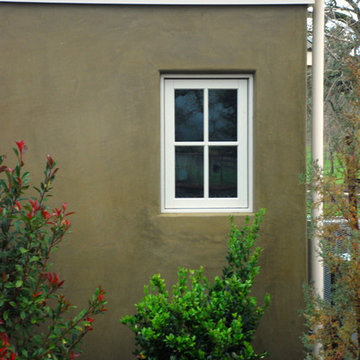
Inspired by the house on from the movie "Out of Africa" this beautiful farmhouse sits on the corner of Vineyard and Peachy Canyon in Templeton, CA.
Mid-sized cottage green one-story stucco exterior home photo in San Luis Obispo
Mid-sized cottage green one-story stucco exterior home photo in San Luis Obispo
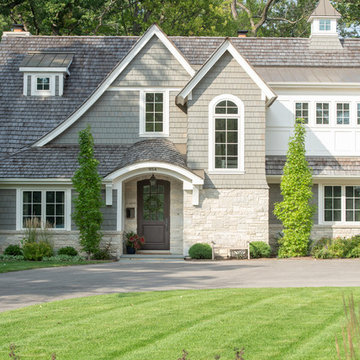
Front exterior detail
Mid-sized traditional green two-story mixed siding house exterior idea in Chicago with a clipped gable roof and a shingle roof
Mid-sized traditional green two-story mixed siding house exterior idea in Chicago with a clipped gable roof and a shingle roof
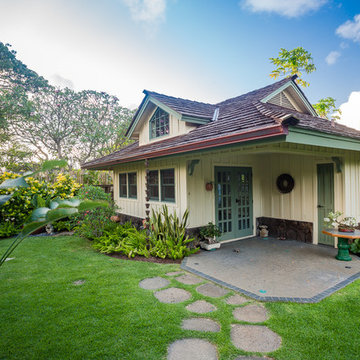
ARCHITECT: TRIGG-SMITH ARCHITECTS
PHOTOS: REX MAXIMILIAN
Inspiration for a mid-sized craftsman green one-story concrete fiberboard house exterior remodel in Hawaii with a hip roof and a shingle roof
Inspiration for a mid-sized craftsman green one-story concrete fiberboard house exterior remodel in Hawaii with a hip roof and a shingle roof
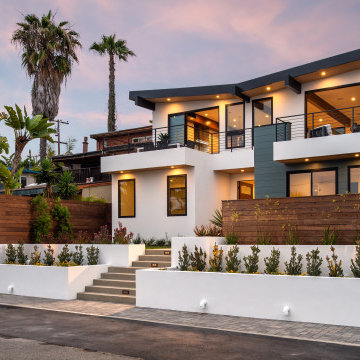
Front of home from Montgomery Avenue with view of entry steps and planters at dusk.
Large minimalist green split-level concrete fiberboard house exterior photo in San Diego with a shed roof and a metal roof
Large minimalist green split-level concrete fiberboard house exterior photo in San Diego with a shed roof and a metal roof

Matt Hall
Example of a mid-sized mid-century modern green one-story wood flat roof design in Atlanta
Example of a mid-sized mid-century modern green one-story wood flat roof design in Atlanta
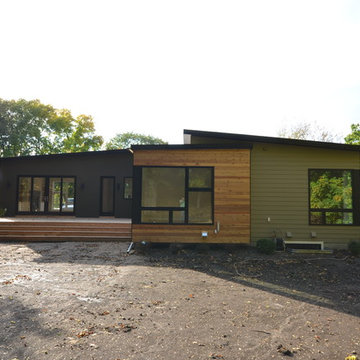
Hive Modular
Inspiration for a modern green one-story mixed siding exterior home remodel in Minneapolis
Inspiration for a modern green one-story mixed siding exterior home remodel in Minneapolis
All Siding Materials Green Exterior Home Ideas
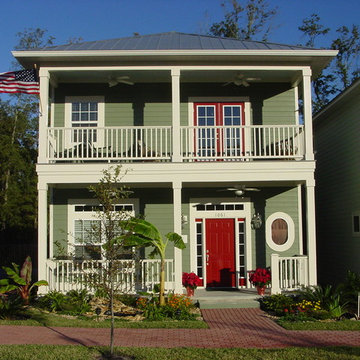
Exterior & Landscaping
Example of a mid-sized classic green two-story concrete fiberboard exterior home design in Miami with a hip roof
Example of a mid-sized classic green two-story concrete fiberboard exterior home design in Miami with a hip roof
3






