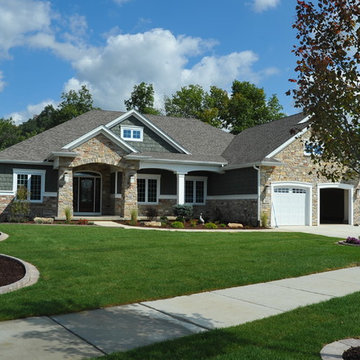All Siding Materials Green Exterior Home Ideas
Refine by:
Budget
Sort by:Popular Today
21 - 40 of 12,602 photos
Item 1 of 3

Example of a beach style green two-story mixed siding house exterior design in Jacksonville with a hip roof, a metal roof and a white roof

Mike Procyk,
Example of a mid-sized arts and crafts green two-story concrete fiberboard exterior home design in New York
Example of a mid-sized arts and crafts green two-story concrete fiberboard exterior home design in New York
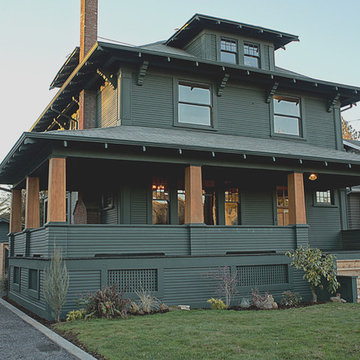
An old Craftsman Foursquare with a monochromatic and modern green color scheme. Natural wood porch columns.
Inspiration for a transitional green wood exterior home remodel in Portland
Inspiration for a transitional green wood exterior home remodel in Portland
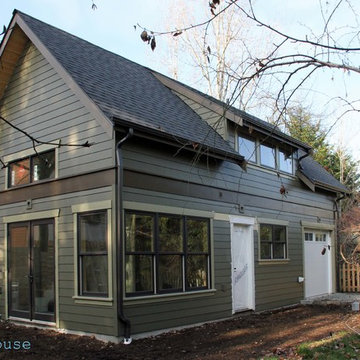
Inspiration for a small contemporary green two-story concrete fiberboard gable roof remodel in Seattle
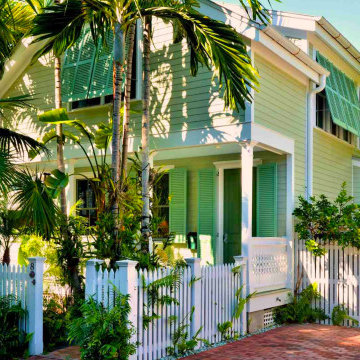
A view of the front facade of this newly constructed wood frame conch cottage. Materials include wood siding painted light green, wood windows and trim painted white, and wood louvered shutters painted aquamarine. The driveway is paved with old salvaged Chicago brick and enclosed with a traditional white wood picket fence.
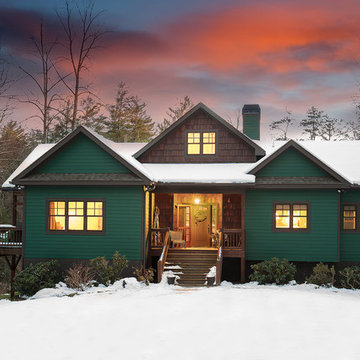
Example of a mountain style green wood exterior home design in Other
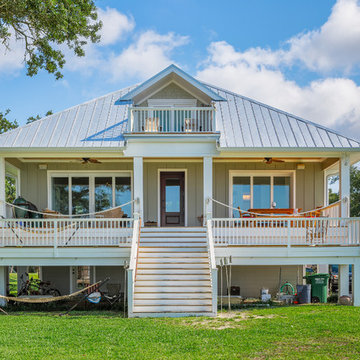
Greg Reigler
Mid-sized coastal green three-story vinyl exterior home idea in Atlanta
Mid-sized coastal green three-story vinyl exterior home idea in Atlanta
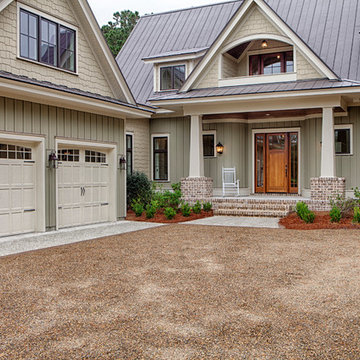
This well-proportioned two-story design offers simplistic beauty and functionality. Living, kitchen, and porch spaces flow into each other, offering an easily livable main floor. The master suite is also located on this level. Two additional bedroom suites and a bunk room can be found on the upper level. A guest suite is situated separately, above the garage, providing a bit more privacy.
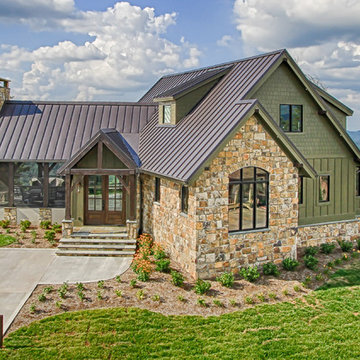
Inspiration for a rustic green two-story concrete fiberboard house exterior remodel in Other with a metal roof
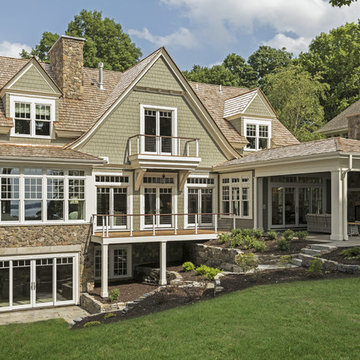
Example of a green two-story concrete fiberboard exterior home design with a shingle roof
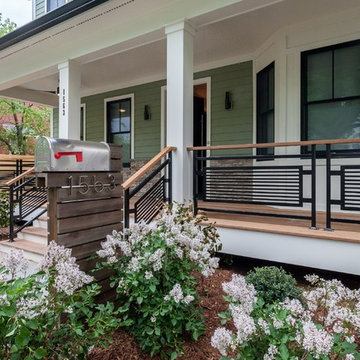
Inspiration for a contemporary green three-story mixed siding house exterior remodel in DC Metro with a shingle roof
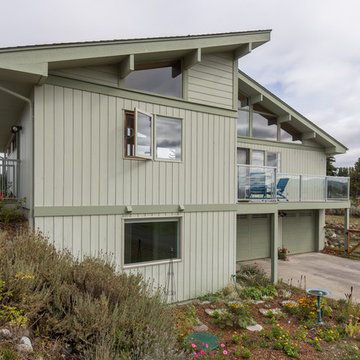
Phil Tauran Photography
Example of a small transitional green two-story wood exterior home design in Seattle with a shed roof
Example of a small transitional green two-story wood exterior home design in Seattle with a shed roof
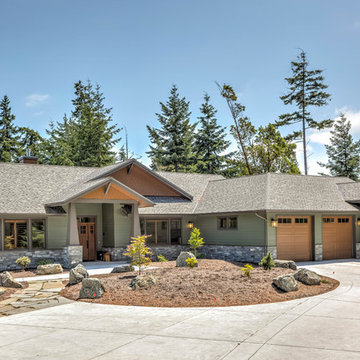
Driveway entry, stone, lap siding, shingles, brackets.
Snowberry Lane Photography
Inspiration for a mid-sized craftsman green one-story concrete fiberboard exterior home remodel in Seattle with a shingle roof
Inspiration for a mid-sized craftsman green one-story concrete fiberboard exterior home remodel in Seattle with a shingle roof
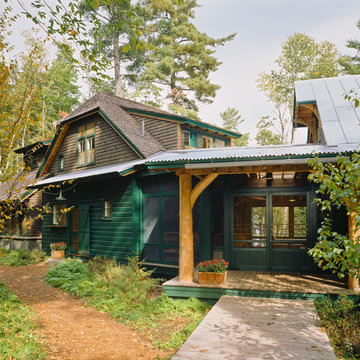
Brian Vanden Brink
Large rustic green two-story wood exterior home idea in Portland Maine with a shingle roof
Large rustic green two-story wood exterior home idea in Portland Maine with a shingle roof
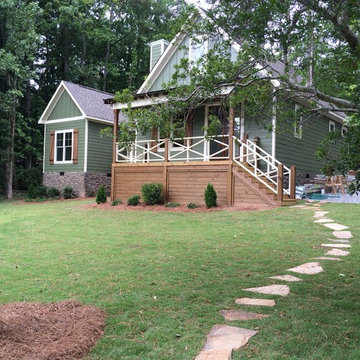
Dog Trot house by Max Fulbright Designs.
Example of a mid-sized mountain style green two-story mixed siding gable roof design in Atlanta
Example of a mid-sized mountain style green two-story mixed siding gable roof design in Atlanta
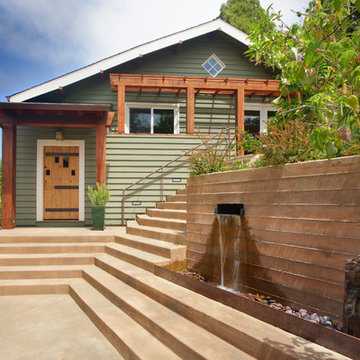
New Kitchen and Renovation of a Cottage in Mill Valley, California
The owners of this house on a sprawling hillside in Mill Valley were already familiar with our work. Their house was charming in many ways but it had been remodeled too many times by too many prior owners. It lacked cohesion and was a little dilapidated. Especially vexing to the owners were the funky disjointed rooflines visible from the upper part of their property where they were hoping to locate a hot tub and terrace for entertaining. They also wanted a new chef’s kitchen and entry. By raising the ceiling of the new kitchen, we were not only able to create a bright and airy room but we were also able to clean up the roofline. The new kitchen blends farmhouse and craftsman elements with modern appliances and Caesarstone counters. At the new lean-to entry we used heavy timber elements and a rustic custom door to accentuate the country setting. Our landscape design work included all of the walkways, stairs, terraces, decks, hot tub, trellises and the fountain of colored, board-formed concrete. Photos by Mark Brand.
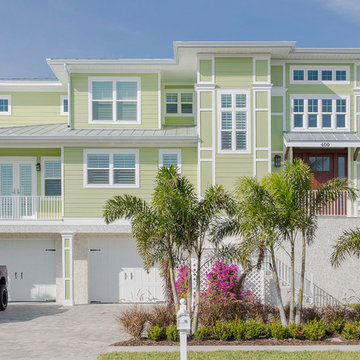
Beach style green three-story vinyl house exterior photo in Tampa with a hip roof and a metal roof
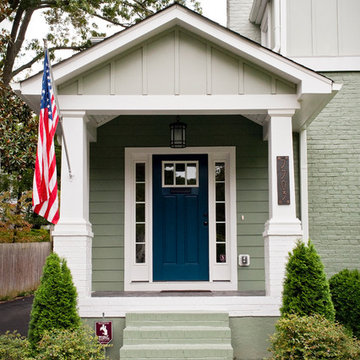
Example of a green one-story vinyl house exterior design in Richmond with a hip roof and a shingle roof
All Siding Materials Green Exterior Home Ideas
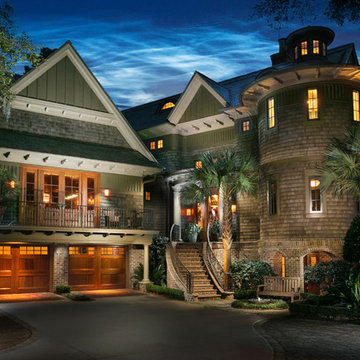
Red Shutter Studio Rod Pasibe
Example of a large island style green two-story mixed siding exterior home design in Charleston
Example of a large island style green two-story mixed siding exterior home design in Charleston
2






