All Siding Materials Green Exterior Home Ideas
Refine by:
Budget
Sort by:Popular Today
121 - 140 of 12,602 photos
Item 1 of 3
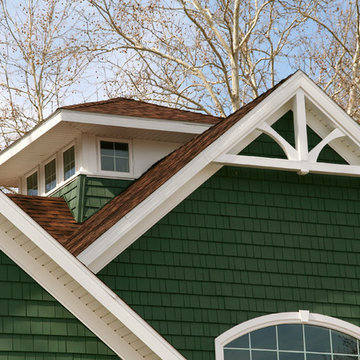
© Todd J. Nunemaker, Architect
Mid-sized beach style green three-story wood exterior home photo in Chicago
Mid-sized beach style green three-story wood exterior home photo in Chicago
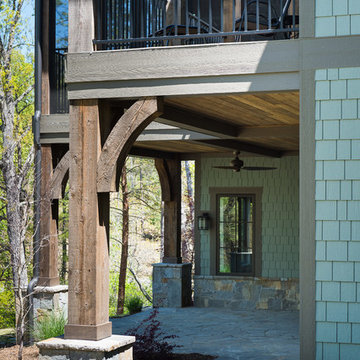
The large covered patio is perfect for relaxing out of the sun.
Minimalist green two-story mixed siding exterior home photo in Other
Minimalist green two-story mixed siding exterior home photo in Other
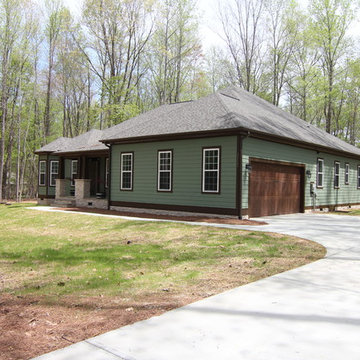
This Raleigh one story home features a side entry garage and rocking chair front porch. The front porch columns are a rustic contemporary design - with and arts & crafts feel.
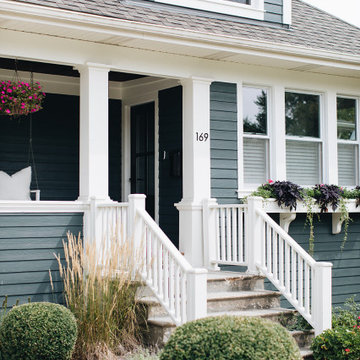
Mid-sized transitional green two-story concrete fiberboard house exterior idea in Chicago with a shingle roof
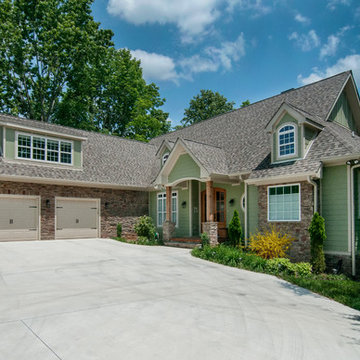
A partial basement foundation makes this home perfect for hillside lots, while its mixture of exterior building materials and Craftsman details give it the look of a custom design.
Unexpected angles add interest to the open floor plan, where interior columns and special ceiling treatments create definition and distinction. The great room features a cathedral ceiling, fireplace with flanking built-in shelves and access to the screened porch. A convenient pass-thru in the step-saving kitchen keeps everyone connected.
A tray ceiling refines the master suite, which features a bay window, twin walk-ins and an impressive bath with dual vanities, garden tub and oversized shower. A generous recreation room and guest suite comprise the lower level, and a large bonus room provides ample space for future use.
Built by DeVille Construction: http://www.devilleconstruction.com/
Photo by G. Frank Hart Photography: http://www.gfrankhartphoto.com/
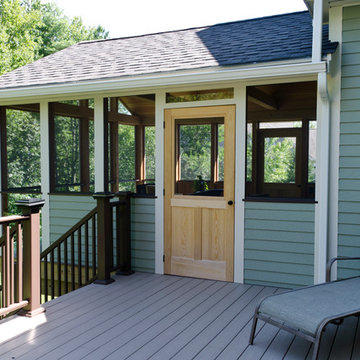
Example of a mid-sized classic green two-story vinyl exterior home design in Manchester
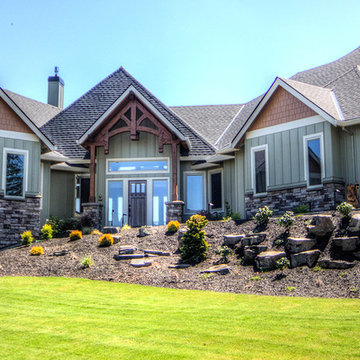
Andrew Paintner Photography
Traditional green one-story wood exterior home idea in Portland with a shingle roof
Traditional green one-story wood exterior home idea in Portland with a shingle roof
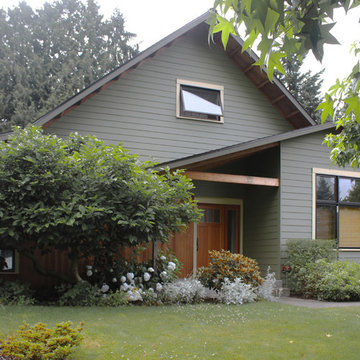
Mid-sized contemporary green two-story concrete fiberboard gable roof idea in San Francisco
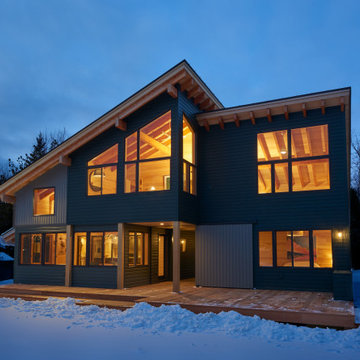
Exterior Elevation: South facing lake
Rustic green two-story mixed siding house exterior idea with a shed roof and a metal roof
Rustic green two-story mixed siding house exterior idea with a shed roof and a metal roof
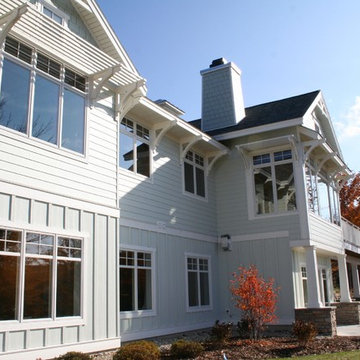
Bradley Wheeler, AIA, LEED AP
Example of a mid-sized arts and crafts green two-story concrete fiberboard exterior home design in Other
Example of a mid-sized arts and crafts green two-story concrete fiberboard exterior home design in Other
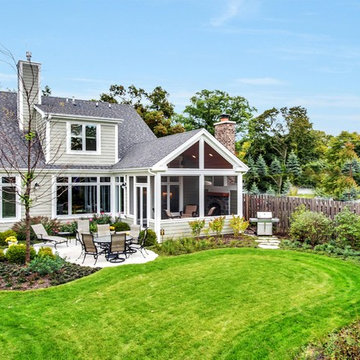
Example of a mid-sized transitional green two-story mixed siding gable roof design in Chicago
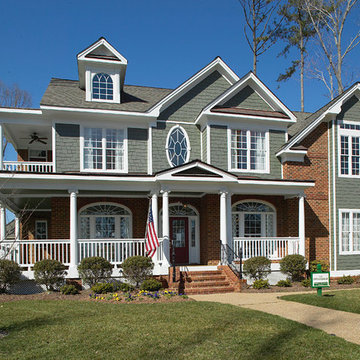
Mike Panello
Large 1950s green two-story brick gable roof idea in Other
Large 1950s green two-story brick gable roof idea in Other
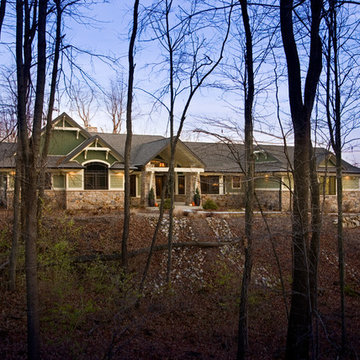
Inspiration for a mid-sized craftsman green one-story concrete fiberboard exterior home remodel in Chicago
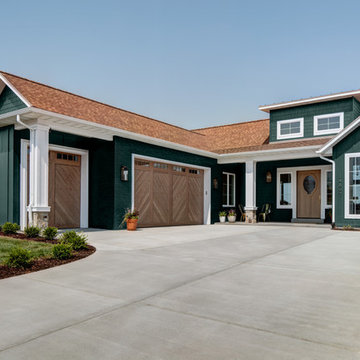
Low Country Style with a very dark green painted brick and board and batten exterior with real stone accents. White trim and a caramel colored shingled roof make this home stand out in any neighborhood.
Interior Designer: Simons Design Studio
Builder: Magleby Construction
Photography: Alan Blakely Photography
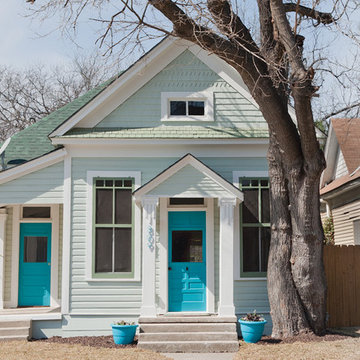
1905 Historic Victorian Folk whole house renovation.
Example of a mid-sized minimalist green one-story wood exterior home design in Austin
Example of a mid-sized minimalist green one-story wood exterior home design in Austin
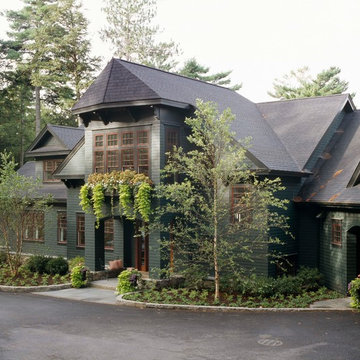
Exterior
Photo by Sam Grey
Mid-sized traditional green three-story wood exterior home idea in Boston with a shingle roof
Mid-sized traditional green three-story wood exterior home idea in Boston with a shingle roof
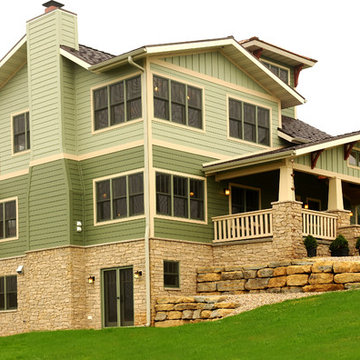
Complete view of the homes front porch and lower level.
Mid-sized arts and crafts green two-story wood gable roof photo in Other
Mid-sized arts and crafts green two-story wood gable roof photo in Other
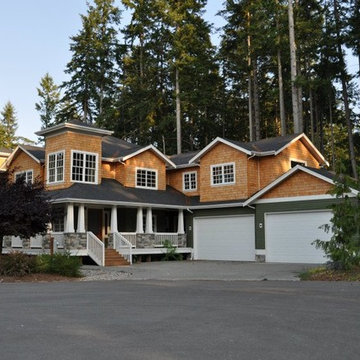
Beautiful craftsman home with puget sound view on Fox Island in Pierce County.
This beautiful house is seated on high bluff real estate on Fox Island, and has a great view of the Puget Sound. The house itself is approximately 4,527 square feet and features a four bedrooms and four car garage. It also has a grand kitchen, master bedroom, and theater room. The builder of this home owned a kitchen and cabinet shop and the interior is just as beautiful as the exterior.
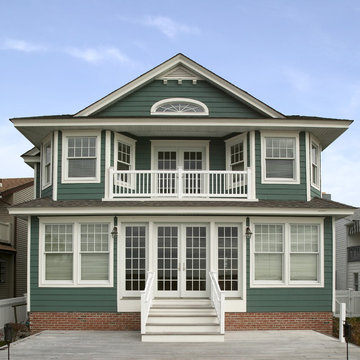
Architecture by QMA Architects & Planners
Construction by QMA Design+Build, LLC
Inspiration for a mid-sized timeless green two-story concrete fiberboard gable roof remodel in Philadelphia
Inspiration for a mid-sized timeless green two-story concrete fiberboard gable roof remodel in Philadelphia
All Siding Materials Green Exterior Home Ideas
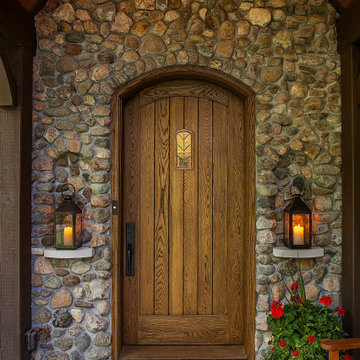
This new custom home was designed in the true Tudor style and uses mixed materials of stone, brick and stucco on the exterior. Home built by Meadowlark Design+ Build in Ann Arbor, Michigan Architecture: Woodbury Design Group. Photography: Jeff Garland
7





