Green Kitchen with Granite Countertops Ideas
Refine by:
Budget
Sort by:Popular Today
81 - 100 of 2,698 photos
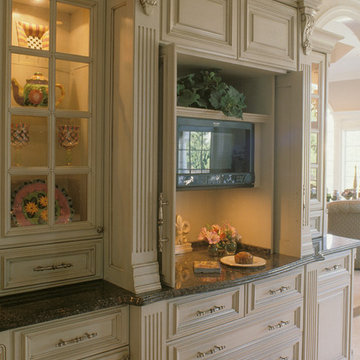
Do you want the exterior of your home to be magazine worthy?This patio will leave everyone speechless with its impeccable mixture of glamour and comfort. From entertainment to relaxation, there is a little bit for everyone to appreciate.
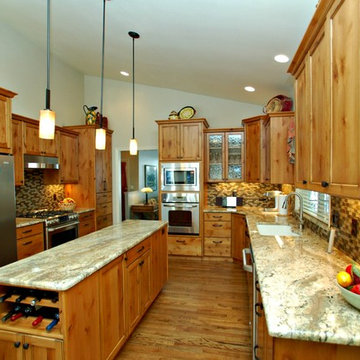
Chris Keilty
Mid-sized elegant galley medium tone wood floor eat-in kitchen photo in Boise with an undermount sink, recessed-panel cabinets, medium tone wood cabinets, granite countertops, brown backsplash, mosaic tile backsplash, stainless steel appliances and an island
Mid-sized elegant galley medium tone wood floor eat-in kitchen photo in Boise with an undermount sink, recessed-panel cabinets, medium tone wood cabinets, granite countertops, brown backsplash, mosaic tile backsplash, stainless steel appliances and an island
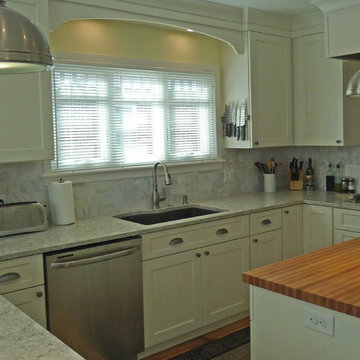
A bright, bungalow Kitchen remodel.
Example of a mid-sized transitional u-shaped medium tone wood floor open concept kitchen design in Denver with an undermount sink, shaker cabinets, white cabinets, granite countertops, gray backsplash, stone tile backsplash, stainless steel appliances, an island and multicolored countertops
Example of a mid-sized transitional u-shaped medium tone wood floor open concept kitchen design in Denver with an undermount sink, shaker cabinets, white cabinets, granite countertops, gray backsplash, stone tile backsplash, stainless steel appliances, an island and multicolored countertops
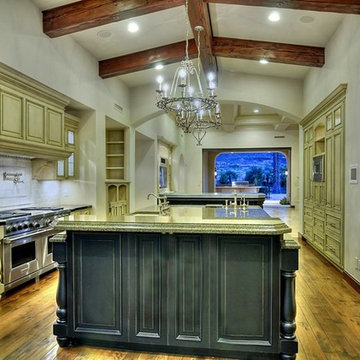
Maggie Barry
Open concept kitchen - huge traditional galley medium tone wood floor open concept kitchen idea in Phoenix with a double-bowl sink, granite countertops, white backsplash, stainless steel appliances and two islands
Open concept kitchen - huge traditional galley medium tone wood floor open concept kitchen idea in Phoenix with a double-bowl sink, granite countertops, white backsplash, stainless steel appliances and two islands
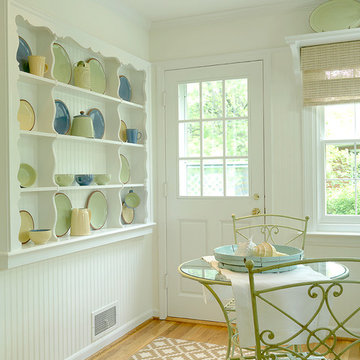
Alise O'Brien Photography
Mid-sized elegant l-shaped light wood floor eat-in kitchen photo in Other with an undermount sink, raised-panel cabinets, white cabinets, granite countertops, white backsplash, stainless steel appliances and no island
Mid-sized elegant l-shaped light wood floor eat-in kitchen photo in Other with an undermount sink, raised-panel cabinets, white cabinets, granite countertops, white backsplash, stainless steel appliances and no island
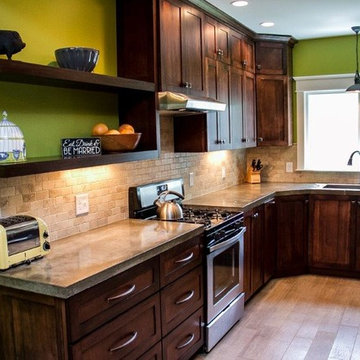
Small arts and crafts u-shaped light wood floor and beige floor enclosed kitchen photo in Louisville with an undermount sink, shaker cabinets, dark wood cabinets, granite countertops, beige backsplash, ceramic backsplash, stainless steel appliances, no island and gray countertops
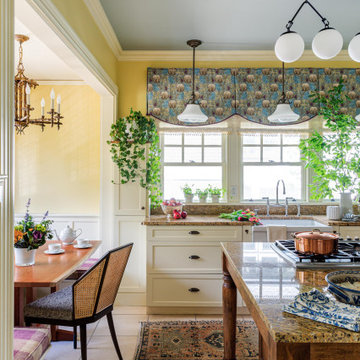
Dane Austin’s Boston interior design studio gave this 1889 Arts and Crafts home a lively, exciting look with bright colors, metal accents, and disparate prints and patterns that create stunning contrast. The enhancements complement the home’s charming, well-preserved original features including lead glass windows and Victorian-era millwork.
---
Project designed by Boston interior design studio Dane Austin Design. They serve Boston, Cambridge, Hingham, Cohasset, Newton, Weston, Lexington, Concord, Dover, Andover, Gloucester, as well as surrounding areas.
For more about Dane Austin Design, click here: https://daneaustindesign.com/
To learn more about this project, click here:
https://daneaustindesign.com/arts-and-crafts-home
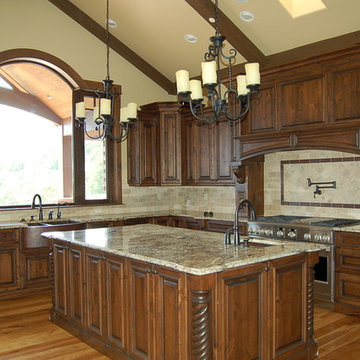
Large mountain style u-shaped medium tone wood floor eat-in kitchen photo in Denver with a farmhouse sink, raised-panel cabinets, dark wood cabinets, granite countertops, beige backsplash, ceramic backsplash, stainless steel appliances and an island

The green tones of this kitchen give a modern twist to this traditional home. Beaded board coffered ceiling delineates the kitchen space in this open floor plan.
Two-level island in the center offers work area in the kitchen side and a buffet-style cabinet in the dining-room side.
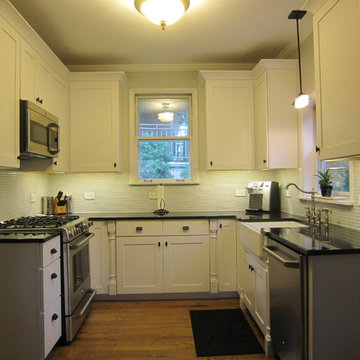
Beautiful bright white shaker door kitchen cabinets with dark granite countertops
La Grange Park, Illinois
Mid-sized transitional u-shaped medium tone wood floor and brown floor eat-in kitchen photo in Chicago with a farmhouse sink, shaker cabinets, white cabinets, granite countertops, white backsplash, glass tile backsplash, stainless steel appliances and no island
Mid-sized transitional u-shaped medium tone wood floor and brown floor eat-in kitchen photo in Chicago with a farmhouse sink, shaker cabinets, white cabinets, granite countertops, white backsplash, glass tile backsplash, stainless steel appliances and no island
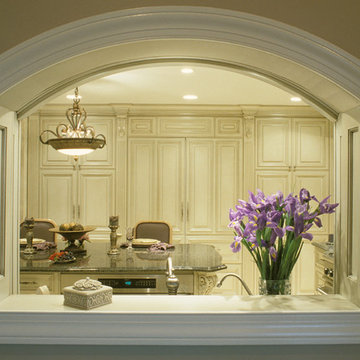
Do you want the exterior of your home to be magazine worthy?This patio will leave everyone speechless with its impeccable mixture of glamour and comfort. From entertainment to relaxation, there is a little bit for everyone to appreciate.
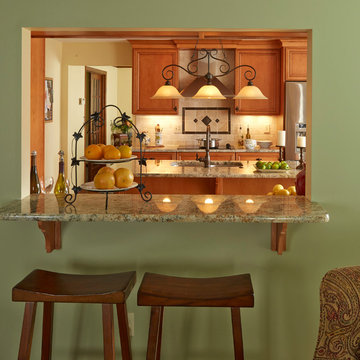
Example of a large transitional l-shaped medium tone wood floor eat-in kitchen design in Other with a double-bowl sink, recessed-panel cabinets, medium tone wood cabinets, granite countertops, beige backsplash, stone tile backsplash, stainless steel appliances and an island
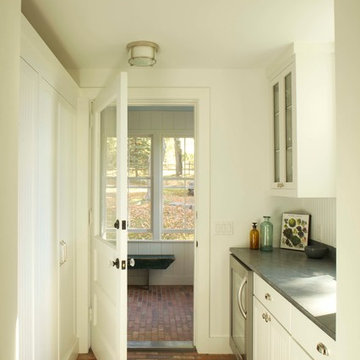
Mick Hales
Example of a classic brick floor kitchen design in New York with white cabinets, granite countertops and stainless steel appliances
Example of a classic brick floor kitchen design in New York with white cabinets, granite countertops and stainless steel appliances
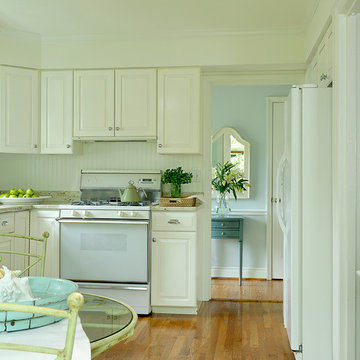
Alise O'Brien Photography
Example of a mid-sized classic u-shaped light wood floor eat-in kitchen design in Other with an undermount sink, raised-panel cabinets, white cabinets, granite countertops, white backsplash, stainless steel appliances and no island
Example of a mid-sized classic u-shaped light wood floor eat-in kitchen design in Other with an undermount sink, raised-panel cabinets, white cabinets, granite countertops, white backsplash, stainless steel appliances and no island
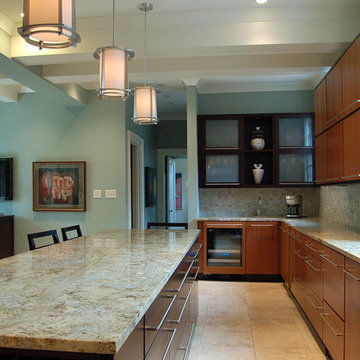
Inspiration for a large contemporary u-shaped ceramic tile kitchen pantry remodel in Little Rock with a single-bowl sink, flat-panel cabinets, medium tone wood cabinets, granite countertops, multicolored backsplash, ceramic backsplash, stainless steel appliances and an island
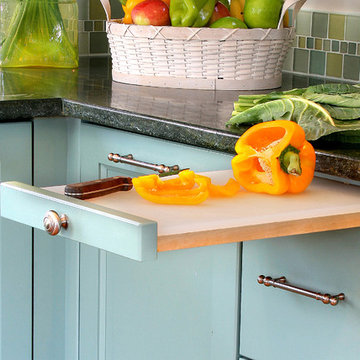
Pull out cutting board makes sandwich making easier than reaching over the counter. The cutting board has a removable top for easy cleaning.
Example of a mid-sized arts and crafts u-shaped light wood floor eat-in kitchen design in Bridgeport with an undermount sink, recessed-panel cabinets, blue cabinets, granite countertops, multicolored backsplash, glass tile backsplash, stainless steel appliances and no island
Example of a mid-sized arts and crafts u-shaped light wood floor eat-in kitchen design in Bridgeport with an undermount sink, recessed-panel cabinets, blue cabinets, granite countertops, multicolored backsplash, glass tile backsplash, stainless steel appliances and no island

Eat-in kitchen - large craftsman l-shaped slate floor eat-in kitchen idea in Seattle with a farmhouse sink, raised-panel cabinets, white cabinets, granite countertops, gray backsplash, porcelain backsplash, paneled appliances and an island
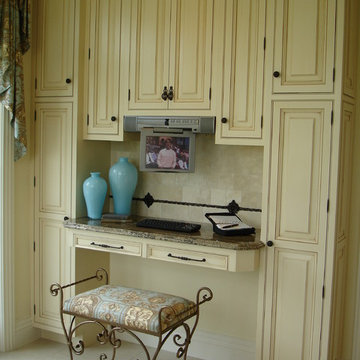
Eat-in kitchen - large mediterranean galley ceramic tile eat-in kitchen idea in New York with raised-panel cabinets, white cabinets, granite countertops, beige backsplash, ceramic backsplash, stainless steel appliances and two islands
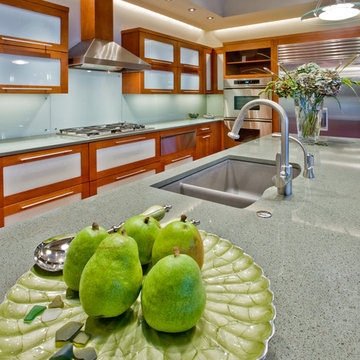
Large trendy l-shaped medium tone wood floor open concept kitchen photo in Seattle with an undermount sink, glass-front cabinets, medium tone wood cabinets, granite countertops, green backsplash, glass sheet backsplash, stainless steel appliances and an island
Green Kitchen with Granite Countertops Ideas
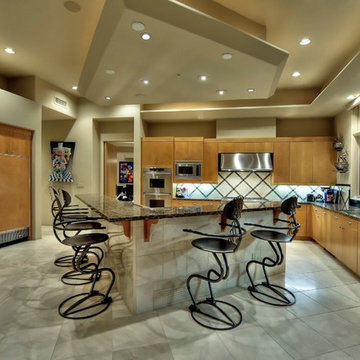
We love this custom kitchen's v shaped kitchen island, countertops, and the built-in refrigerator.
Example of a huge trendy u-shaped ceramic tile open concept kitchen design in Phoenix with an integrated sink, flat-panel cabinets, medium tone wood cabinets, granite countertops, brown backsplash, stone slab backsplash, stainless steel appliances and an island
Example of a huge trendy u-shaped ceramic tile open concept kitchen design in Phoenix with an integrated sink, flat-panel cabinets, medium tone wood cabinets, granite countertops, brown backsplash, stone slab backsplash, stainless steel appliances and an island
5





