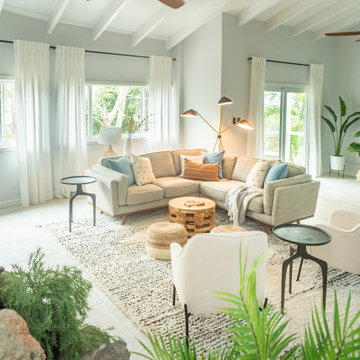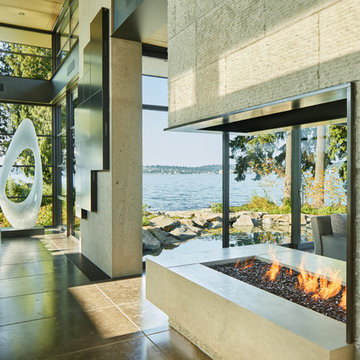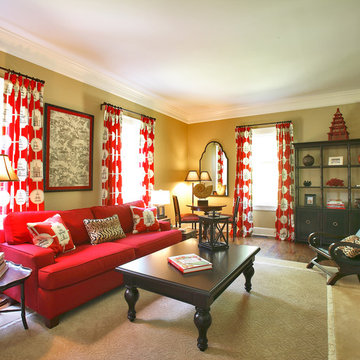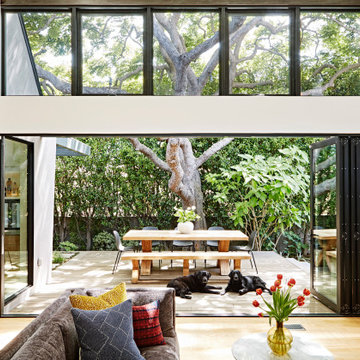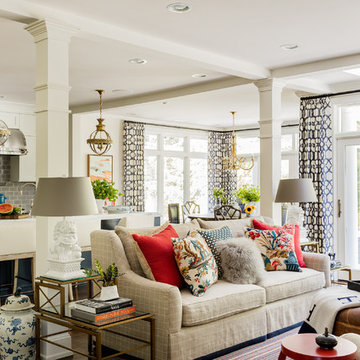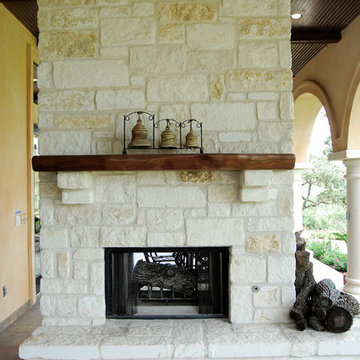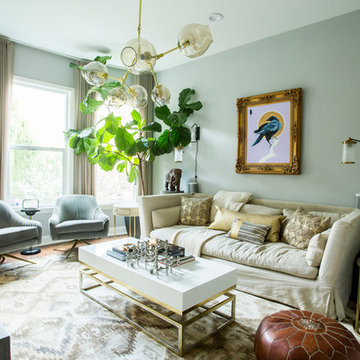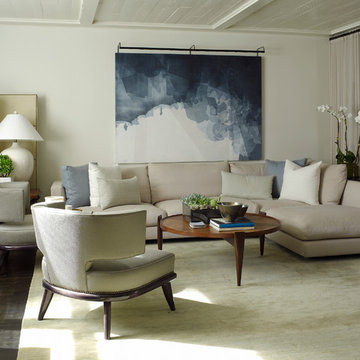Green Living Room Ideas
Refine by:
Budget
Sort by:Popular Today
41 - 60 of 21,758 photos

Praised for its visually appealing, modern yet comfortable design, this Scottsdale residence took home the gold in the 2014 Design Awards from Professional Builder magazine. Built by Calvis Wyant Luxury Homes, the 5,877-square-foot residence features an open floor plan that includes Western Window Systems’ multi-slide pocket doors to allow for optimal inside-to-outside flow. Tropical influences such as covered patios, a pool, and reflecting ponds give the home a lush, resort-style feel.
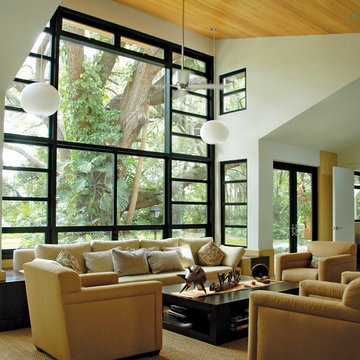
This bioclimatic custom residence on a small lake in Orlando, Florida, brings open, flow through living to its tropical garden site. Three pavilions provide live/work/guest spaces, intertwining architecture with awesome mature live oaks. Dramatic cantilevers provide shade and dynamic movement.
The simplicity of the architecture meets a cooly casual materials palette, including ocala block, galvalume, and corrugated cement siding on the exterior, with terrazzo floors, louvered windows and exposed block on the interior.
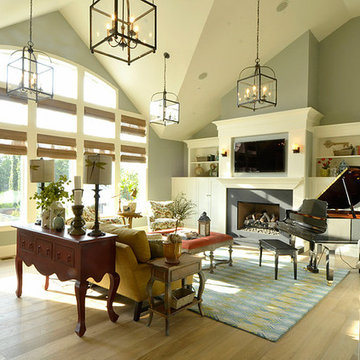
Large transitional open concept light wood floor and beige floor living room photo in Salt Lake City with a music area, beige walls, a standard fireplace, a concrete fireplace and a wall-mounted tv
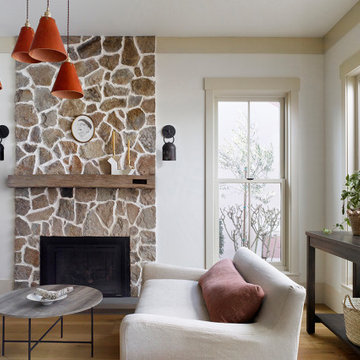
Photography by Brad Knipstein
Inspiration for a mid-sized cottage medium tone wood floor living room remodel in San Francisco with a standard fireplace and a stone fireplace
Inspiration for a mid-sized cottage medium tone wood floor living room remodel in San Francisco with a standard fireplace and a stone fireplace
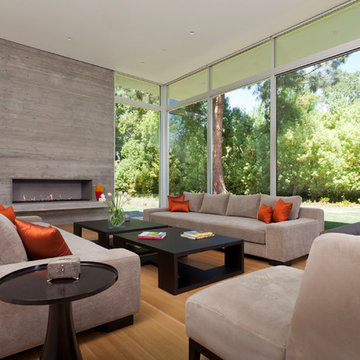
Russell Abraham
Example of a large minimalist open concept light wood floor living room design in San Francisco with a ribbon fireplace, a concrete fireplace and no tv
Example of a large minimalist open concept light wood floor living room design in San Francisco with a ribbon fireplace, a concrete fireplace and no tv
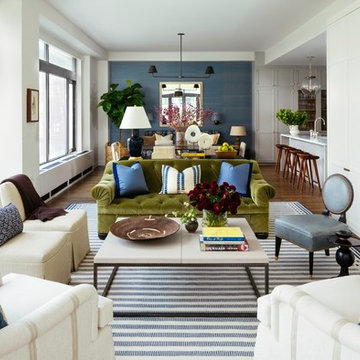
Living room - large transitional open concept living room idea in New York with white walls and a media wall
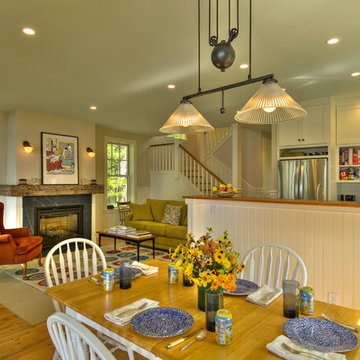
Greg Hubbard Photography
Mid-sized elegant open concept medium tone wood floor living room photo in Burlington with a standard fireplace and a stone fireplace
Mid-sized elegant open concept medium tone wood floor living room photo in Burlington with a standard fireplace and a stone fireplace
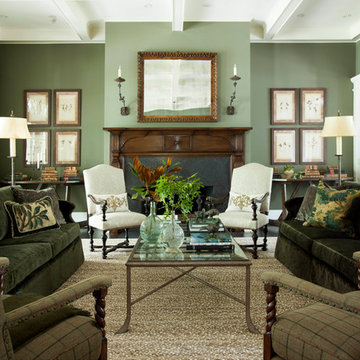
Photography by Erica George Dines
Living room - traditional living room idea in Atlanta
Living room - traditional living room idea in Atlanta
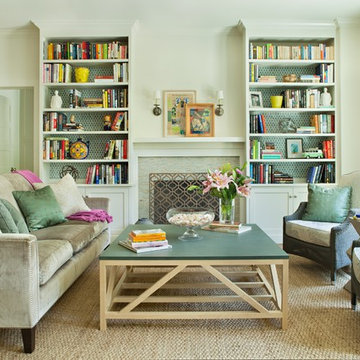
Bret Gum for Cottages and Bungalows
Inspiration for a mid-sized transitional carpeted living room remodel in Los Angeles with a standard fireplace, a tile fireplace and no tv
Inspiration for a mid-sized transitional carpeted living room remodel in Los Angeles with a standard fireplace, a tile fireplace and no tv
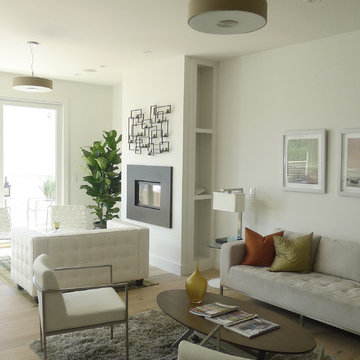
Ryan Knock
Small trendy enclosed light wood floor living room photo in San Francisco with a standard fireplace
Small trendy enclosed light wood floor living room photo in San Francisco with a standard fireplace
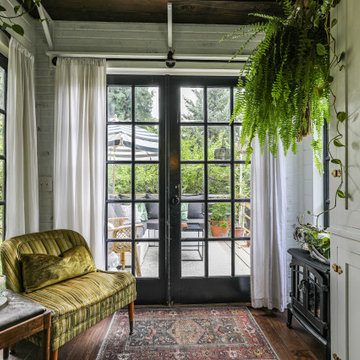
A modern-meets-vintage farmhouse-style tiny house designed and built by Parlour & Palm in Portland, Oregon. This adorable space may be small, but it is mighty, and includes a kitchen, bathroom, living room, sleeping loft, and outdoor deck. Many of the features - including cabinets, shelves, hardware, lighting, furniture, and outlet covers - are salvaged and recycled.
Green Living Room Ideas
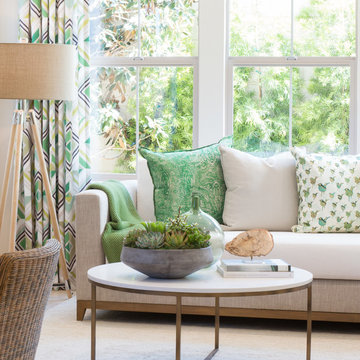
Inspiration for a transitional living room remodel in Orange County with white walls
3






