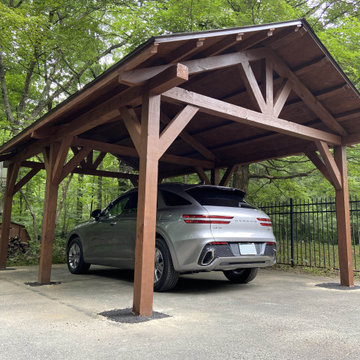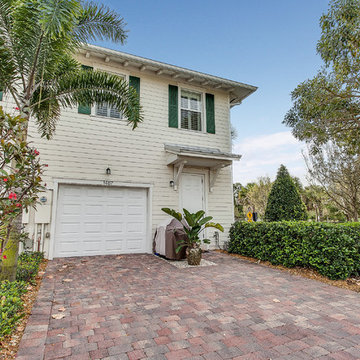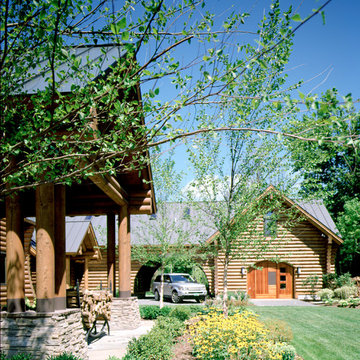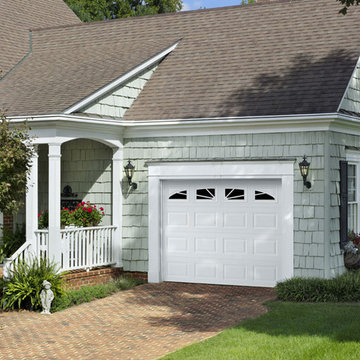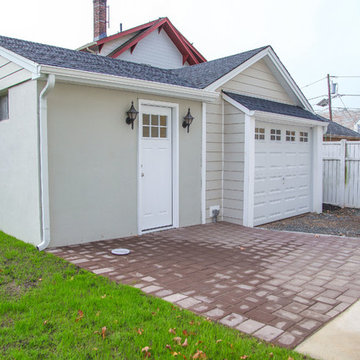Green One-Car Garage Ideas
Refine by:
Budget
Sort by:Popular Today
141 - 160 of 278 photos
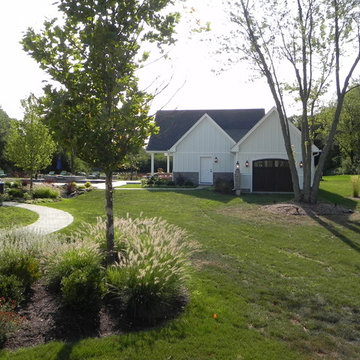
Storage garage attached to pool house.
Garage - farmhouse one-car garage idea in Chicago
Garage - farmhouse one-car garage idea in Chicago
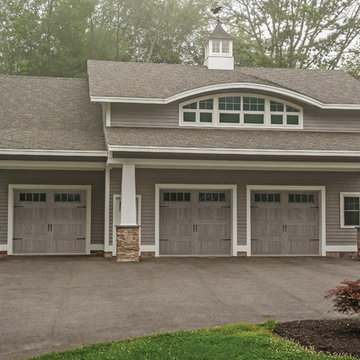
Model 5916/5983
Stamped Carriage House
Accents Driftwood
Madison Windows
Spade Hardware
Garage - contemporary one-car garage idea
Garage - contemporary one-car garage idea
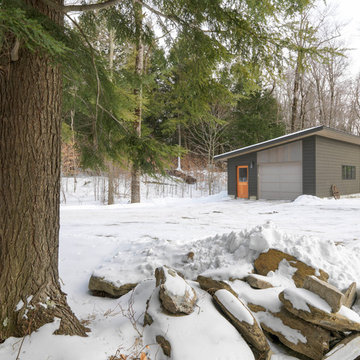
One car garage with plenty of storage.
Photo Credit: Susan Teare
Mid-sized minimalist detached one-car carport photo in Burlington
Mid-sized minimalist detached one-car carport photo in Burlington
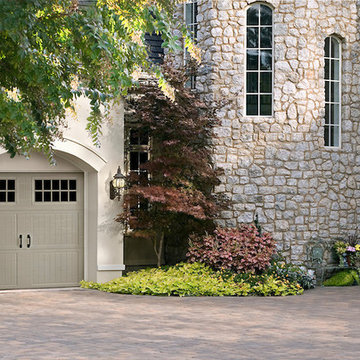
Inspiration for a small craftsman attached one-car garage remodel in Chicago
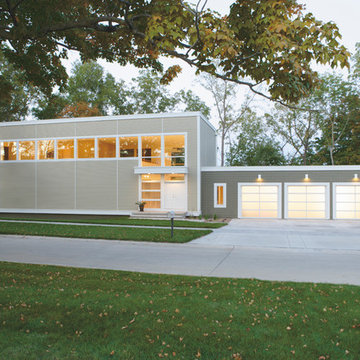
Clopay full view glass Avante in frosted glass with white anodized aluminum frame.
Example of a mid-sized trendy attached one-car garage design in Austin
Example of a mid-sized trendy attached one-car garage design in Austin
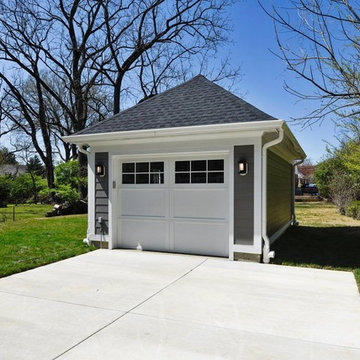
TruPlace
Inspiration for a mid-sized timeless detached one-car garage remodel in DC Metro
Inspiration for a mid-sized timeless detached one-car garage remodel in DC Metro
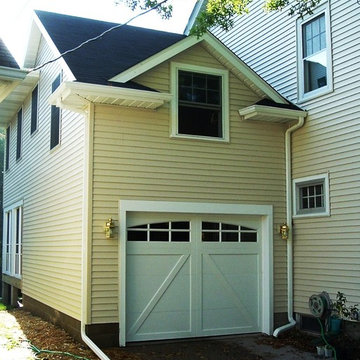
Goal of the addition, master bedroom & bath, and garage. Completed addition included garage, den, master bath and bedroom and screen in porch. Note small window without flower box from the before picture.
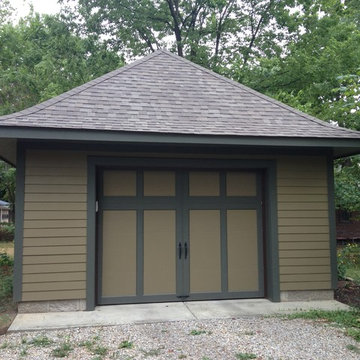
This garage was built to replicate the architectural style of an existing home. We utilized Mira-Tec trim ripped to the historic 5" width and Hardi siding in smooth. This building will have a fifteen to twenty year paint cycle and will stand till it is removed.
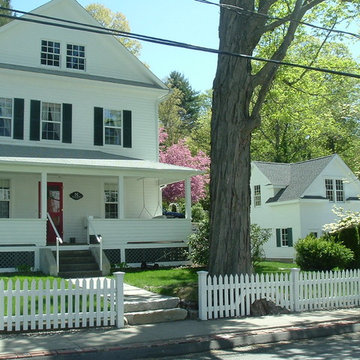
House with garage
Mid-sized cottage detached one-car garage workshop photo in Bridgeport
Mid-sized cottage detached one-car garage workshop photo in Bridgeport
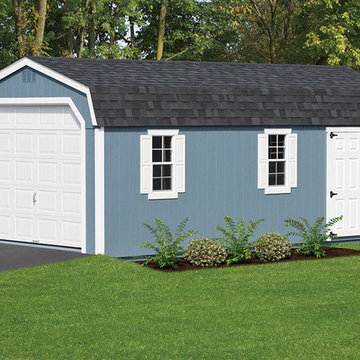
One car duratemp garage, plus a double raised panel fiberglass door.
Example of a large arts and crafts detached one-car garage design in Philadelphia
Example of a large arts and crafts detached one-car garage design in Philadelphia
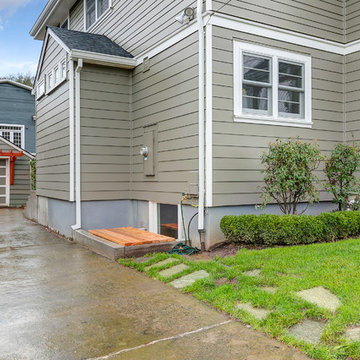
Featured in the 2016 Tour of Remodeled Homes and featured on KGW news channel 8 (Portland's NBC affiliate), this mid-century home received a completely new second story. The existing roof of the home was removed to accommodate the new floor. Blending the charm of the original home and its neighboring architecture was paramount. This home utilized all new Milgard Essence series windows and Marvin patio doors in addition to new hardi lap siding and hard shakes on the gables. Now, when looking at the streetscape, it looks as if this home was always this height.
After Garage Photo Courtesy Of: Real Estate Tours Photography
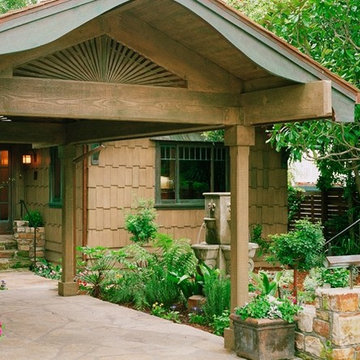
Casey Martorella Torres
Inspiration for a mid-sized craftsman detached one-car carport remodel in San Francisco
Inspiration for a mid-sized craftsman detached one-car carport remodel in San Francisco
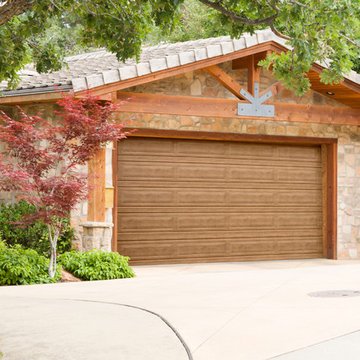
Example of a mid-sized classic attached one-car garage design in Seattle
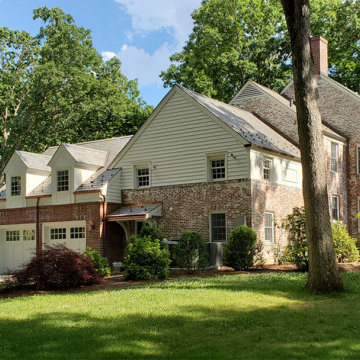
Client’s had an expanding family and desperately needed a mudroom and more covered parking. The design solution was to convert the existing garage into an expansive mudroom and storage area and build a new two car garage and car port.
The addition was designed to nestle into the existing building and landscape context, taking great care to make it seem like it has always been there. The garage addition also includes a new bonus room above.
While working with the overall context of the existing Architecture was critical, the car port presented an opportunity for a nod to the modern by supporting the structure on narrow pipe columns above the top of the brick piers to give the roof an almost weightless appearance.
Green One-Car Garage Ideas
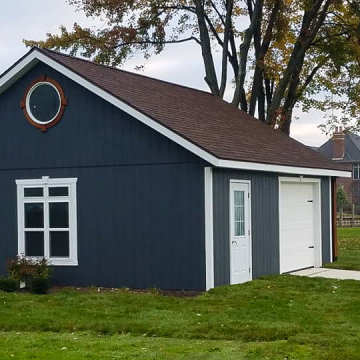
Custom built Classic Garage by Weaver Barns of Sugarcreek, Ohio. Built by one of our dealer locations located in Michigan.
Style: The Classic Garage
Size: 24x24
Details: Durtemp - Barnsiding, Loft with steps and landing, 30 year shingles, Assembled On Site.
8






