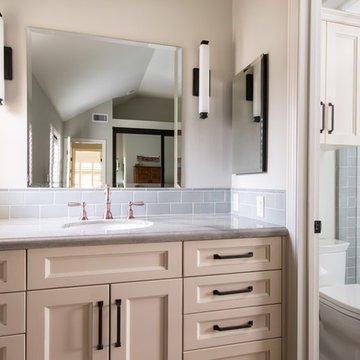Green Tile Bath Ideas
Refine by:
Budget
Sort by:Popular Today
1 - 20 of 694 photos
Item 1 of 3
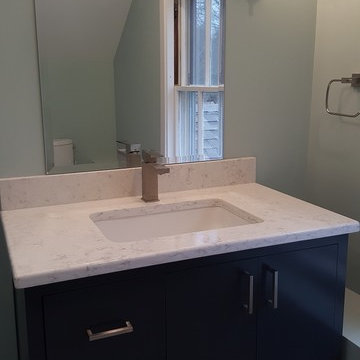
Designer Olga Sacasa, CKD
Construction done by Northwoods Builders LLC
Custom shower door by Banner glass Shelmar
Large minimalist 3/4 green tile and glass tile porcelain tile and gray floor bathroom photo in Boston with shaker cabinets, blue cabinets, a one-piece toilet, green walls, an undermount sink, quartz countertops and white countertops
Large minimalist 3/4 green tile and glass tile porcelain tile and gray floor bathroom photo in Boston with shaker cabinets, blue cabinets, a one-piece toilet, green walls, an undermount sink, quartz countertops and white countertops
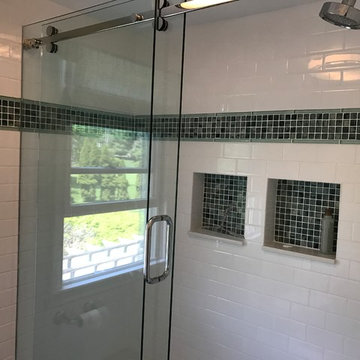
Bathroom - mid-sized contemporary blue tile, green tile and mosaic tile light wood floor and beige floor bathroom idea in Providence with recessed-panel cabinets, white cabinets, a two-piece toilet, white walls, an undermount sink and solid surface countertops

green wall tile from heath ceramics complements custom terrazzo flooring from concrete collaborative
Bathroom - small coastal green tile and ceramic tile terrazzo floor and multicolored floor bathroom idea in Orange County with flat-panel cabinets, gray cabinets, a wall-mount sink and white countertops
Bathroom - small coastal green tile and ceramic tile terrazzo floor and multicolored floor bathroom idea in Orange County with flat-panel cabinets, gray cabinets, a wall-mount sink and white countertops
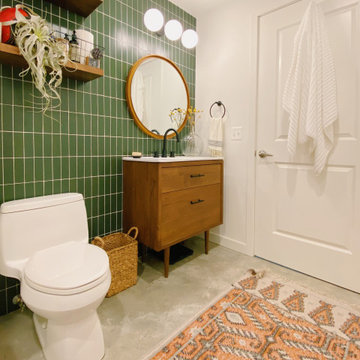
You can practically smell pine needles peeking at this forest-inspired bathroom with 2x6 Tile in Hunter Green filling the walls with rich color.
DESIGN
Peter Saling
PHOTOS
Peter Saling
INSTALLER
MART Inc
TILE SHOWN: 2x6 in Hunter Green

4” Hexagon Tile in Antique fills the floor in varied browns while 4x4 Tile with Quarter Round Trim in leafy Rosemary finishes the tub surround with a built-in shampoo niche.
DESIGN
Claire Thomas
LOCATION
Los Angeles, CA
TILE SHOWN:
4" Hexagon in Antique, 4x4 Rosemary and 1x4 quarter rounds.

Design By: Design Set Match Construction by: Kiefer Construction Photography by: Treve Johnson Photography Tile Materials: Tile Shop Light Fixtures: Metro Lighting Plumbing Fixtures: Jack London kitchen & Bath Ideabook: http://www.houzz.com/ideabooks/207396/thumbs/el-sobrante-50s-ranch-bath
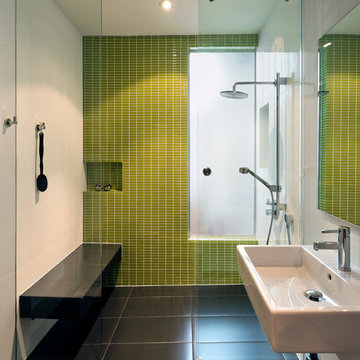
Inspiration for a mid-sized modern master green tile and mosaic tile porcelain tile and black floor bathroom remodel in Seattle with white walls and a wall-mount sink
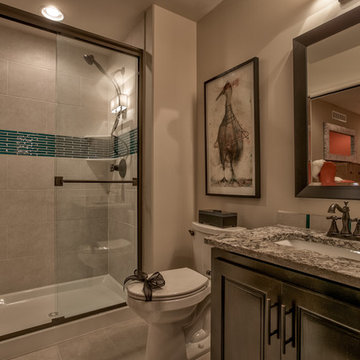
Interior Design by Shawn Falcone and Michele Hybner. Photo by Amoura Productions. Original Art provided by Anderson O'Brien Fine Art Gallery.
Example of a mid-sized transitional 3/4 green tile and glass tile porcelain tile and beige floor bathroom design in Omaha with raised-panel cabinets, dark wood cabinets, a one-piece toilet, beige walls, an undermount sink and granite countertops
Example of a mid-sized transitional 3/4 green tile and glass tile porcelain tile and beige floor bathroom design in Omaha with raised-panel cabinets, dark wood cabinets, a one-piece toilet, beige walls, an undermount sink and granite countertops
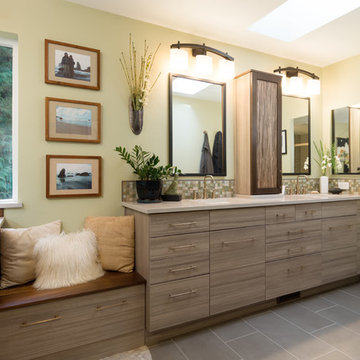
Large asian master green tile and mosaic tile porcelain tile and gray floor bathroom photo in Other with flat-panel cabinets, gray cabinets, green walls, an undermount sink, quartz countertops and white countertops
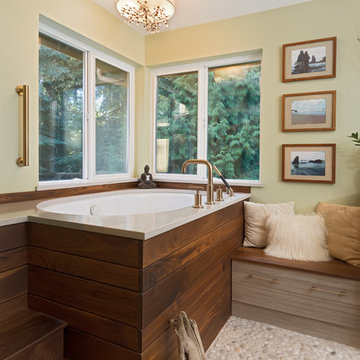
Example of a large zen master green tile and mosaic tile porcelain tile and gray floor bathroom design in Other with flat-panel cabinets, gray cabinets, green walls, an undermount sink, quartz countertops and white countertops
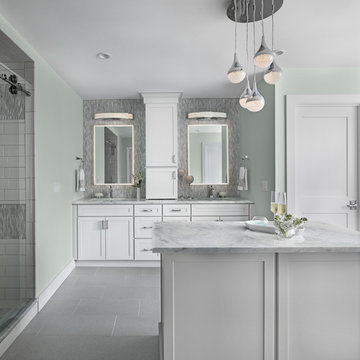
New blended family wanted to redesign and remodel existing house to become home entire family could live and enjoy. Master bath was created by adding an additional 20' x 8' feet. The existing master bath had a "his" sink with "hers" around the corner, pink tub and small shower. New Master bath has two Merillat Portrait Mist vanities topped with green and white Lumen marble. Large backlit mirrors were added over each vanity with additional lighting above the mirror. The wall has iridescent accent tile that glows in the light and really adds warmth and glow to room. KSI Designer Brooke Dando. Photography by Beth Singer.
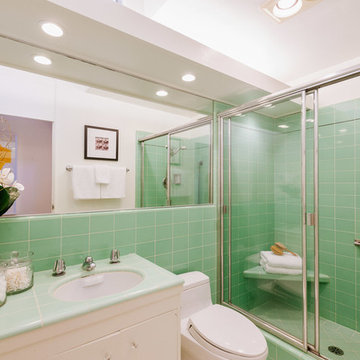
Mid-sized 1960s 3/4 green tile and ceramic tile bathroom photo in Los Angeles with flat-panel cabinets, white cabinets, a one-piece toilet, green walls, an undermount sink and tile countertops
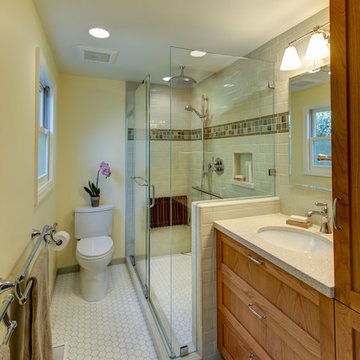
Design By: Design Set Match Construction by: Kiefer Construction Photography by: Treve Johnson Photography Tile Materials: Tile Shop Light Fixtures: Metro Lighting Plumbing Fixtures: Jack London kitchen & Bath Ideabook: http://www.houzz.com/ideabooks/207396/thumbs/el-sobrante-50s-ranch-bath
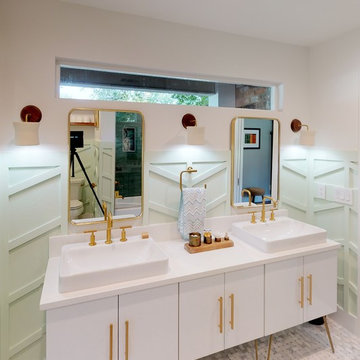
These repeat clients had remodeled almost their entire home with us except this bathroom! They decided they wanted to add a powder bath to increase the value of their home. What is now a powder bath and guest bath/walk-in closet, used to be one second master bathroom. You could access it from either the hallway or through the guest bedroom, so the entries were already there.
Structurally, the only major change was closing in a window and changing the size of another. Originally, there was two smaller vertical windows, so we closed off one and increased the size of the other. The remaining window is now 5' wide x 12' high and was placed up above the vanity mirrors. Three sconces were installed on either side and between the two mirrors to add more light.
The new shower/tub was placed where the closet used to be and what used to be the water closet, became the new walk-in closet.
There is plenty of room in the guest bath with functionality and flow and there is just enough room in the powder bath.
The design and finishes chosen in these bathrooms are eclectic, which matches the rest of their house perfectly!
They have an entire house "their style" and have now added the luxury of another bathroom to this already amazing home.
Check out our other Melshire Drive projects (and Mixed Metals bathroom) to see the rest of the beautifully eclectic house.
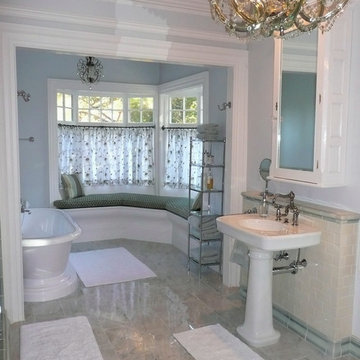
Have a spa day at home with this luxurious bathroom design. A custom chandelier welcomes you to this space with high ceilings. A white pedestal sink and large bathroom mirror offer the perfect space for getting ready for the day, while a large soaker tub and window seating are perfect for relaxation.
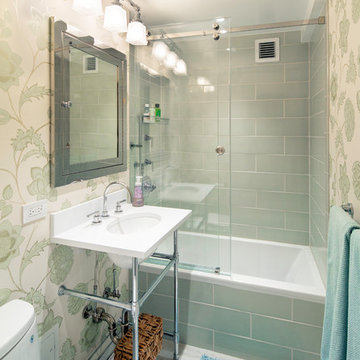
Inspiration for a mid-sized transitional 3/4 green tile white floor bathroom remodel in New York with a one-piece toilet, multicolored walls, a console sink, solid surface countertops and white countertops
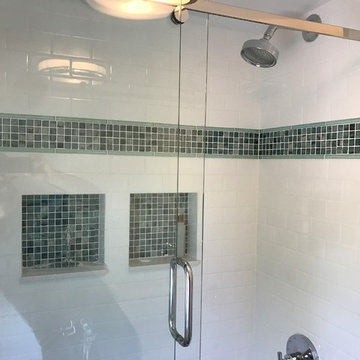
Bathroom - mid-sized contemporary kids' blue tile, green tile and mosaic tile light wood floor and beige floor bathroom idea in Providence with recessed-panel cabinets, white cabinets, a two-piece toilet, white walls, an undermount sink and solid surface countertops
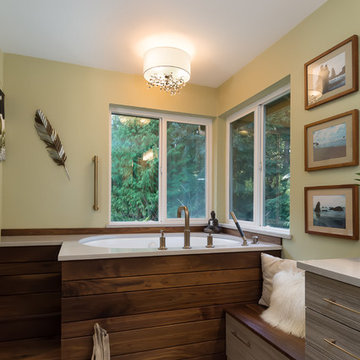
Large zen master green tile and mosaic tile porcelain tile and gray floor bathroom photo in Other with flat-panel cabinets, gray cabinets, green walls, an undermount sink, quartz countertops and white countertops
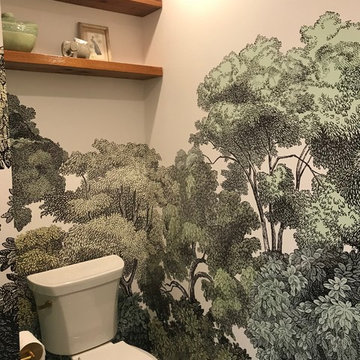
These repeat clients had remodeled almost their entire home with us except this bathroom! They decided they wanted to add a powder bath to increase the value of their home. What is now a powder bath and guest bath/walk-in closet, used to be one second master bathroom. You could access it from either the hallway or through the guest bedroom, so the entries were already there.
Structurally, the only major change was closing in a window and changing the size of another. Originally, there was two smaller vertical windows, so we closed off one and increased the size of the other. The remaining window is now 5' wide x 12' high and was placed up above the vanity mirrors. Three sconces were installed on either side and between the two mirrors to add more light.
The new shower/tub was placed where the closet used to be and what used to be the water closet, became the new walk-in closet.
There is plenty of room in the guest bath with functionality and flow and there is just enough room in the powder bath.
The design and finishes chosen in these bathrooms are eclectic, which matches the rest of their house perfectly!
They have an entire house "their style" and have now added the luxury of another bathroom to this already amazing home.
Check out our other Melshire Drive projects (and Mixed Metals bathroom) to see the rest of the beautifully eclectic house.
Green Tile Bath Ideas
1








