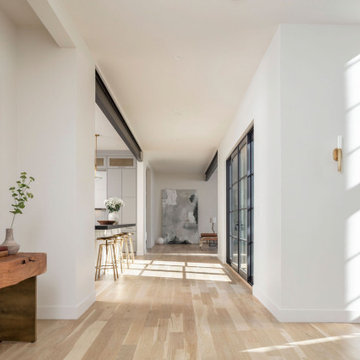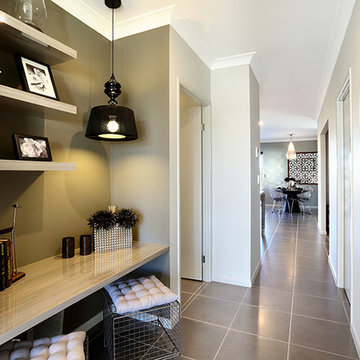Hallway Ideas
Refine by:
Budget
Sort by:Popular Today
161 - 180 of 23,082 photos
Item 1 of 3
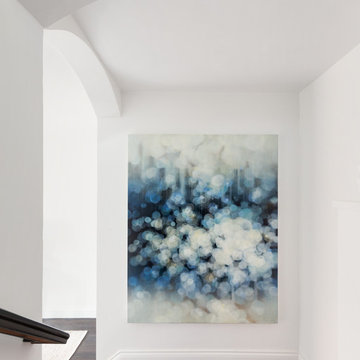
This sophisticated yet ultra-feminine condominium in one of the oldest and most prestigious neighborhoods in San Francisco was decorated with entertaining in mind. The all-white upholstery, walls, and carpets are surprisingly durable with materials made to suit the lifestyle of a Tech boss lady. Custom artwork and thoughtful accessories complete the look.
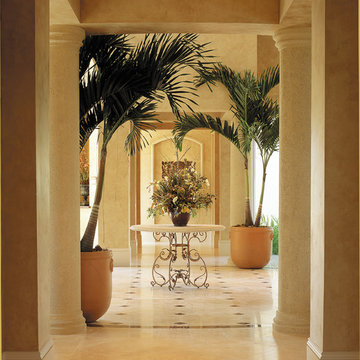
The Sater Design Collection's luxury, Mediterranean home plan "Prestonwood" (Plan #6922). http://saterdesign.com/product/prestonwood/
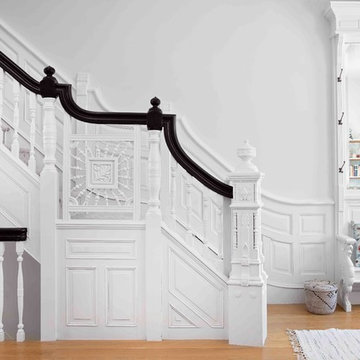
Photo by Alexey Gold-Dvoryadkin.
Dramatic yet clean and crisp entry detail with original details and black painted accent bannister.
Large transitional light wood floor and brown floor hallway photo in New York with white walls
Large transitional light wood floor and brown floor hallway photo in New York with white walls
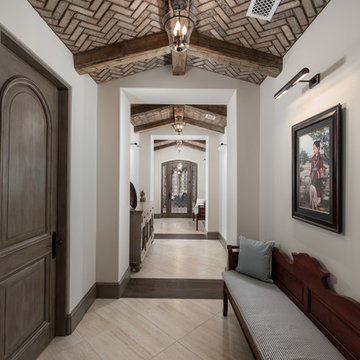
Custom hallway with brick ceilings, exposed beams, custom lighting fixtures, and wall sconces.
Huge mountain style dark wood floor, multicolored floor and exposed beam hallway photo in Phoenix with white walls
Huge mountain style dark wood floor, multicolored floor and exposed beam hallway photo in Phoenix with white walls
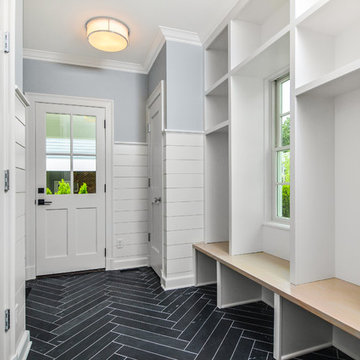
All exterior and Interior finishes by Monique Varsames Moka Design, LLC
Photos by Frank Ambrosino.
Hallway - slate floor and black floor hallway idea in New York
Hallway - slate floor and black floor hallway idea in New York
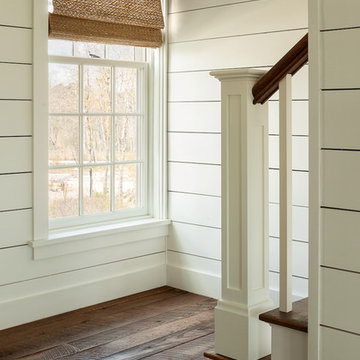
Trent Bell
Example of a beach style medium tone wood floor hallway design in Portland Maine with white walls
Example of a beach style medium tone wood floor hallway design in Portland Maine with white walls
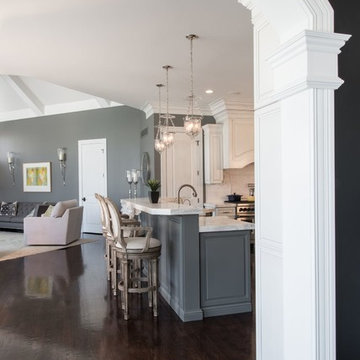
Hallway - large traditional dark wood floor hallway idea in St Louis with gray walls
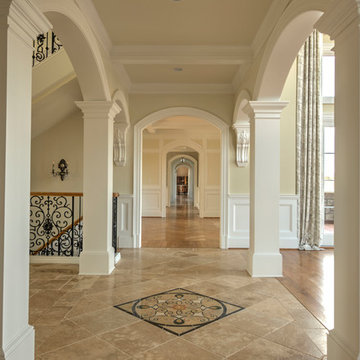
Robert Merhaut
Huge elegant travertine floor and beige floor hallway photo in DC Metro with beige walls
Huge elegant travertine floor and beige floor hallway photo in DC Metro with beige walls
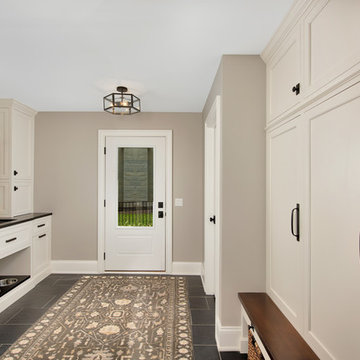
Back hall/mudroom with elegant locker storage
Example of a mid-sized transitional laminate floor and black floor hallway design in Chicago with beige walls
Example of a mid-sized transitional laminate floor and black floor hallway design in Chicago with beige walls
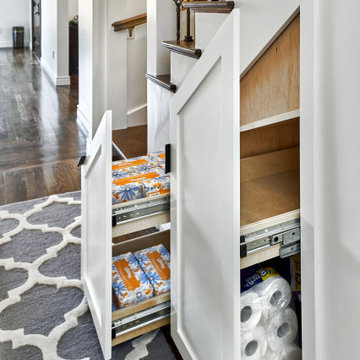
Beautiful open floor plan kitchen remodel with huge island and display cabinets
Inspiration for a mid-sized transitional medium tone wood floor and brown floor hallway remodel in San Francisco with white walls
Inspiration for a mid-sized transitional medium tone wood floor and brown floor hallway remodel in San Francisco with white walls
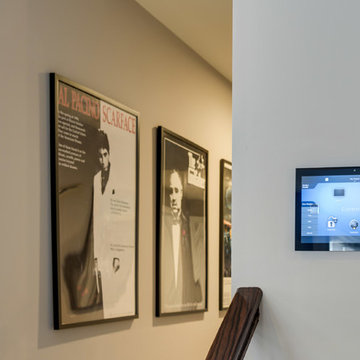
Example of a mid-sized trendy carpeted and beige floor hallway design in Baltimore with beige walls
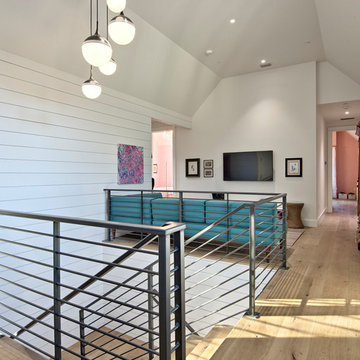
Architect: Tim Brown Architecture. Photographer: Casey Fry
Hallway - large transitional light wood floor and brown floor hallway idea in Austin with white walls
Hallway - large transitional light wood floor and brown floor hallway idea in Austin with white walls
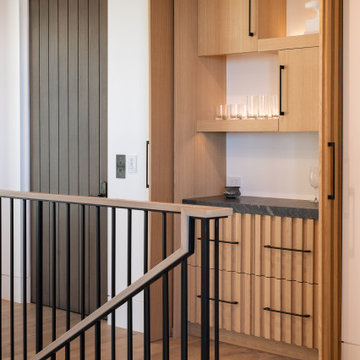
Inspiration for a mid-sized transitional light wood floor and brown floor hallway remodel in Orange County with white walls
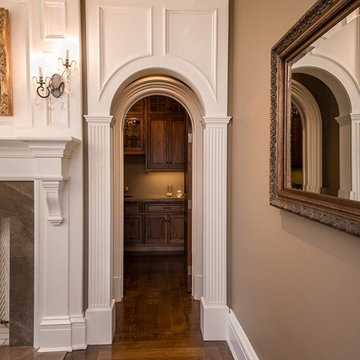
Photographer: Kevin Colquhoun
Hallway - small traditional dark wood floor hallway idea in New York with beige walls
Hallway - small traditional dark wood floor hallway idea in New York with beige walls
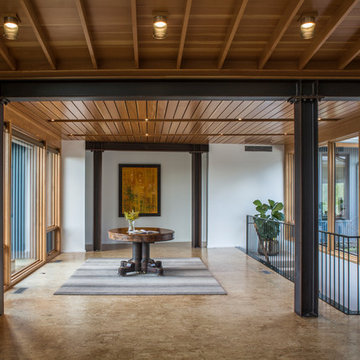
Example of a mid-sized trendy bamboo floor and beige floor hallway design in Other with white walls
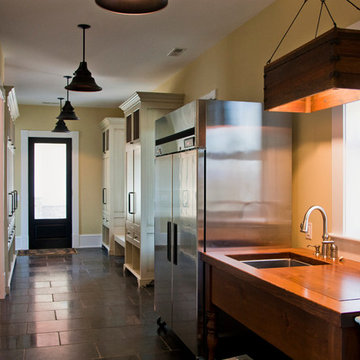
Luxury living done with energy-efficiency in mind. From the Insulated Concrete Form walls to the solar panels, this home has energy-efficient features at every turn. Luxury abounds with hardwood floors from a tobacco barn, custom cabinets, to vaulted ceilings. The indoor basketball court and golf simulator give family and friends plenty of fun options to explore. This home has it all.
Elise Trissel photograph
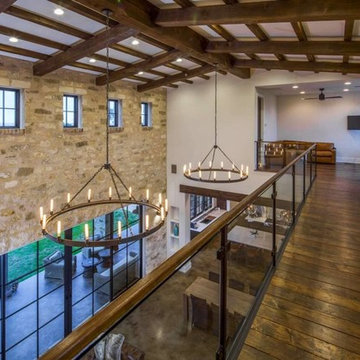
John Siemering Homes. Custom Home Builder in Austin, TX
Large tuscan dark wood floor and brown floor hallway photo in Austin with white walls
Large tuscan dark wood floor and brown floor hallway photo in Austin with white walls
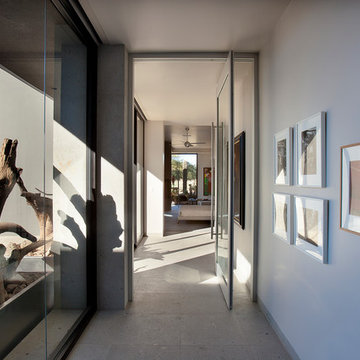
Believe it or not, this award-winning home began as a speculative project. Typically speculative projects involve a rather generic design that would appeal to many in a style that might be loved by the masses. But the project’s developer loved modern architecture and his personal residence was the first project designed by architect C.P. Drewett when Drewett Works launched in 2001. Together, the architect and developer envisioned a fictitious art collector who would one day purchase this stunning piece of desert modern architecture to showcase their magnificent collection.
The primary views from the site were southwest. Therefore, protecting the interior spaces from the southwest sun while making the primary views available was the greatest challenge. The views were very calculated and carefully managed. Every room needed to not only capture the vistas of the surrounding desert, but also provide viewing spaces for the potential collection to be housed within its walls.
The core of the material palette is utilitarian including exposed masonry and locally quarried cantera stone. An organic nature was added to the project through millwork selections including walnut and red gum veneers.
The eventual owners saw immediately that this could indeed become a home for them as well as their magnificent collection, of which pieces are loaned out to museums around the world. Their decision to purchase the home was based on the dimensions of one particular wall in the dining room which was EXACTLY large enough for one particular painting not yet displayed due to its size. The owners and this home were, as the saying goes, a perfect match!
Project Details | Desert Modern for the Magnificent Collection, Estancia, Scottsdale, AZ
Architecture: C.P. Drewett, Jr., AIA, NCARB | Drewett Works, Scottsdale, AZ
Builder: Shannon Construction | Phoenix, AZ
Interior Selections: Janet Bilotti, NCIDQ, ASID | Naples, FL
Custom Millwork: Linear Fine Woodworking | Scottsdale, AZ
Photography: Dino Tonn | Scottsdale, AZ
Awards: 2014 Gold Nugget Award of Merit
Feature Article: Luxe. Interiors and Design. Winter 2015, “Lofty Exposure”
Hallway Ideas
9






