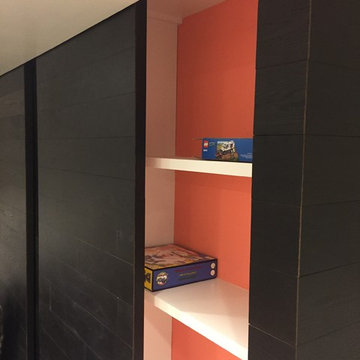Hallway with Blue Walls and Pink Walls Ideas
Refine by:
Budget
Sort by:Popular Today
101 - 120 of 2,952 photos
Item 1 of 3
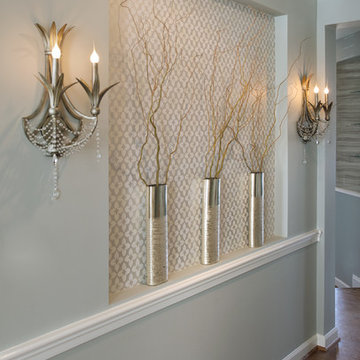
Tinius Photography
Inspiration for a mid-sized contemporary medium tone wood floor and brown floor hallway remodel in DC Metro with blue walls
Inspiration for a mid-sized contemporary medium tone wood floor and brown floor hallway remodel in DC Metro with blue walls
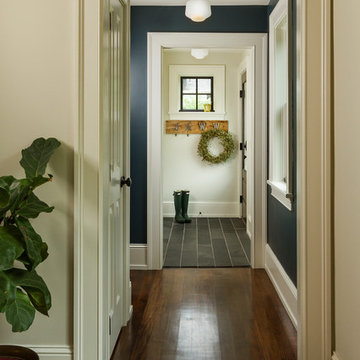
Building Design, Plans, and Interior Finishes by: Fluidesign Studio I Builder: Schmidt Homes Remodeling I Photographer: Seth Benn Photography
Example of a small farmhouse slate floor hallway design in Minneapolis with blue walls
Example of a small farmhouse slate floor hallway design in Minneapolis with blue walls
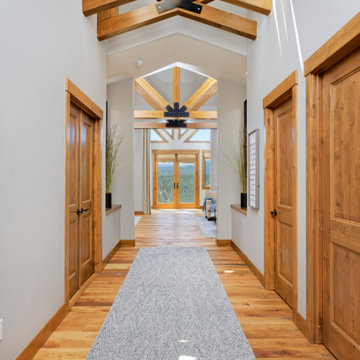
The first thing you notice about this property is the stunning views of the mountains, and our clients wanted to showcase this. We selected pieces that complement and highlight the scenery. Our clients were in love with their brown leather couches, so we knew we wanted to keep them from the beginning. This was the focal point for the selections in the living room, and we were able to create a cohesive, rustic, mountain-chic space. The home office was another critical part of the project as both clients work from home. We repurposed a handmade table that was made by the client’s family and used it as a double-sided desk. We painted the fireplace in a gorgeous green accent to make it pop.
Finding the balance between statement pieces and statement views made this project a unique and incredibly rewarding experience.
---
Project designed by Miami interior designer Margarita Bravo. She serves Miami as well as surrounding areas such as Coconut Grove, Key Biscayne, Miami Beach, North Miami Beach, and Hallandale Beach.
For more about MARGARITA BRAVO, click here: https://www.margaritabravo.com/
To learn more about this project, click here: https://www.margaritabravo.com/portfolio/mountain-chic-modern-rustic-home-denver/
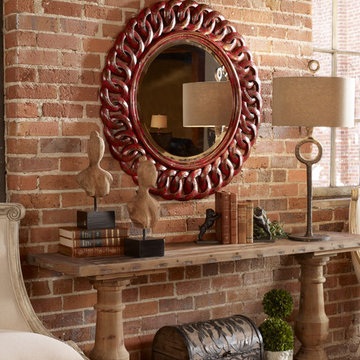
Using the brick wall as a backdrop creates a focal point for this amazing red mirror and reclaimed wood console. All can be found on www.designaclickaway.com.
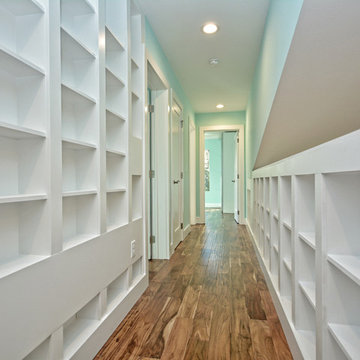
Hallway - mid-sized transitional medium tone wood floor hallway idea in Austin with blue walls
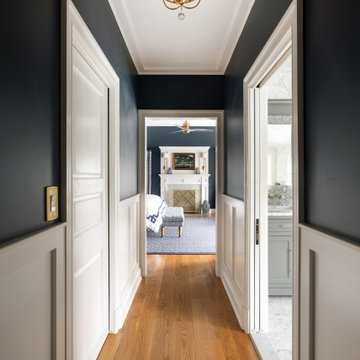
Hallway - traditional hallway idea in Philadelphia with blue walls
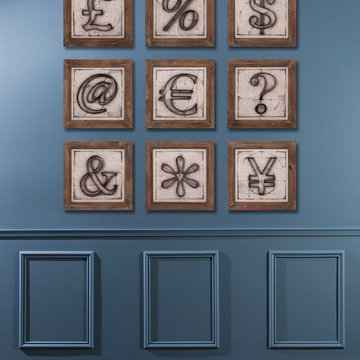
Hallway - mid-sized industrial dark wood floor hallway idea in Orange County with blue walls
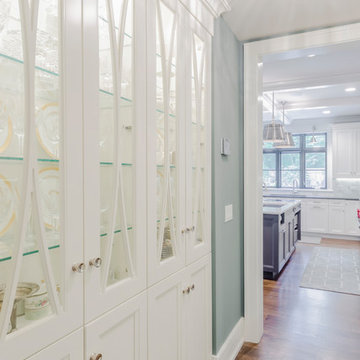
Built in hutch with white custom cabinets and glass upper cabinets.
Example of a large classic dark wood floor and brown floor hallway design in Chicago with blue walls
Example of a large classic dark wood floor and brown floor hallway design in Chicago with blue walls
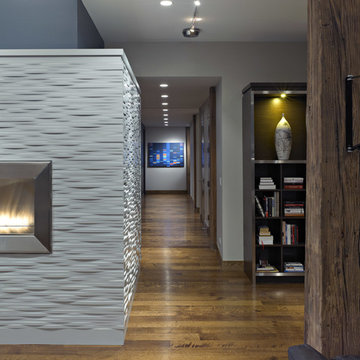
Anthony May Photography
Large trendy hallway photo in Chicago with blue walls
Large trendy hallway photo in Chicago with blue walls
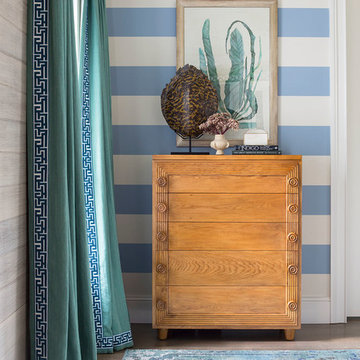
Inspiration for a mid-sized coastal medium tone wood floor and brown floor hallway remodel in Chicago with blue walls
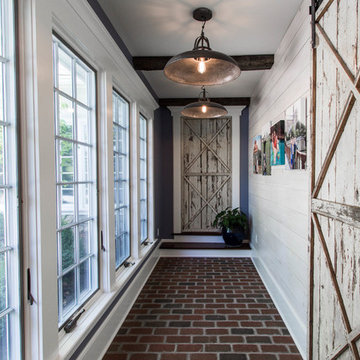
Inspiration for a large timeless brick floor hallway remodel in New York with blue walls
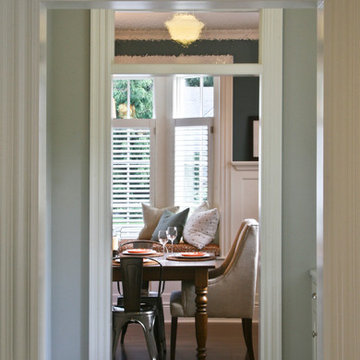
Building a new home in an old neighborhood can present many challenges for an architect. The Warren is a beautiful example of an exterior, which blends with the surrounding structures, while the floor plan takes advantage of the available space.
A traditional façade, combining brick, shakes, and wood trim enables the design to fit well in any early 20th century borough. Copper accents and antique-inspired lanterns solidify the home’s vintage appeal.
Despite the exterior throwback, the interior of the home offers the latest in amenities and layout. Spacious dining, kitchen and hearth areas open to a comfortable back patio on the main level, while the upstairs offers a luxurious master suite and three guests bedrooms.
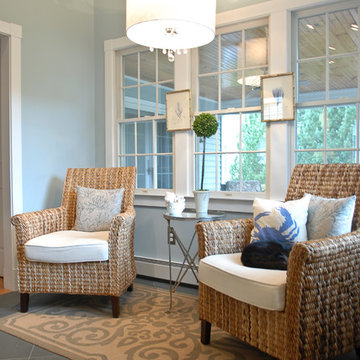
Inspiration for a mid-sized coastal ceramic tile hallway remodel in Providence with blue walls
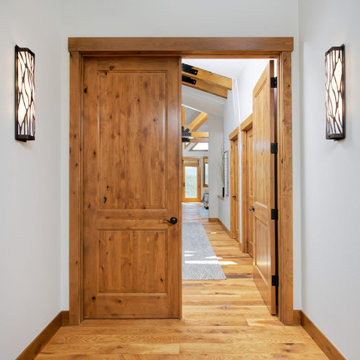
The first thing you notice about this property is the stunning views of the mountains, and our clients wanted to showcase this. We selected pieces that complement and highlight the scenery. Our clients were in love with their brown leather couches, so we knew we wanted to keep them from the beginning. This was the focal point for the selections in the living room, and we were able to create a cohesive, rustic, mountain-chic space. The home office was another critical part of the project as both clients work from home. We repurposed a handmade table that was made by the client’s family and used it as a double-sided desk. We painted the fireplace in a gorgeous green accent to make it pop.
Finding the balance between statement pieces and statement views made this project a unique and incredibly rewarding experience.
Project designed by Montecito interior designer Margarita Bravo. She serves Montecito as well as surrounding areas such as Hope Ranch, Summerland, Santa Barbara, Isla Vista, Mission Canyon, Carpinteria, Goleta, Ojai, Los Olivos, and Solvang.
For more about MARGARITA BRAVO, click here: https://www.margaritabravo.com/
To learn more about this project, click here: https://www.margaritabravo.com/portfolio/mountain-chic-modern-rustic-home-denver/
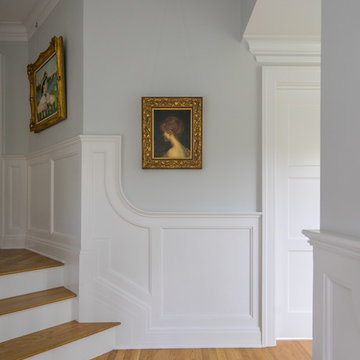
Cummings Architects transformed this beautiful oceanfront property on Eastern Point. A bland home with flat facade from the eighties was torn down to the studs to build this elegant shingle-style home with swooping gables and intricate window details. The main living spaces and bedrooms all have sprawling ocean views. Custom trim work and paneling adorns every room of the house, so that every little detail adds up to to create a timeless and elegant home.
Eric Roth
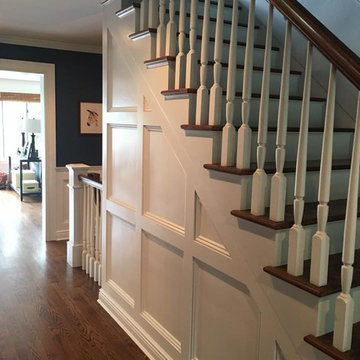
Hallway - mid-sized traditional medium tone wood floor hallway idea in New York with blue walls
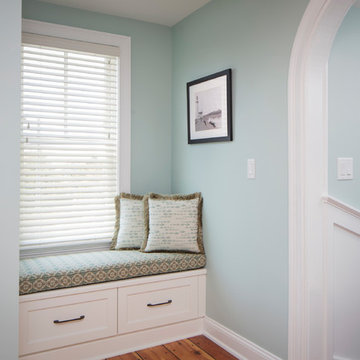
Brookhaven "Edgemont Recessed" Cabinet and Wood Top in a Nordic White Opaque finish on Maple. Wood-Mode Oil Rubbed Bronze Hardware.
Photo: John Martinelli
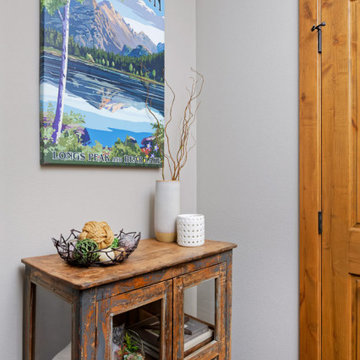
The first thing you notice about this property is the stunning views of the mountains, and our clients wanted to showcase this. We selected pieces that complement and highlight the scenery. Our clients were in love with their brown leather couches, so we knew we wanted to keep them from the beginning. This was the focal point for the selections in the living room, and we were able to create a cohesive, rustic, mountain-chic space. The home office was another critical part of the project as both clients work from home. We repurposed a handmade table that was made by the client’s family and used it as a double-sided desk. We painted the fireplace in a gorgeous green accent to make it pop.
Finding the balance between statement pieces and statement views made this project a unique and incredibly rewarding experience.
Project designed by Montecito interior designer Margarita Bravo. She serves Montecito as well as surrounding areas such as Hope Ranch, Summerland, Santa Barbara, Isla Vista, Mission Canyon, Carpinteria, Goleta, Ojai, Los Olivos, and Solvang.
---
For more about MARGARITA BRAVO, click here: https://www.margaritabravo.com/
To learn more about this project, click here: https://www.margaritabravo.com/portfolio/mountain-chic-modern-rustic-home-denver/
Hallway with Blue Walls and Pink Walls Ideas
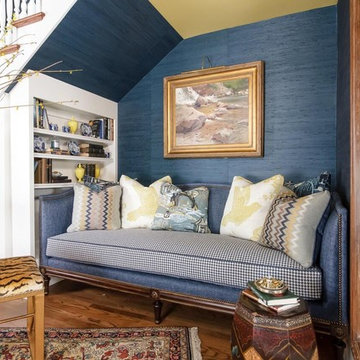
Hallway - contemporary medium tone wood floor hallway idea in Nashville with blue walls
6






