Hallway with Brown Walls and Purple Walls Ideas
Refine by:
Budget
Sort by:Popular Today
41 - 60 of 2,226 photos
Item 1 of 3
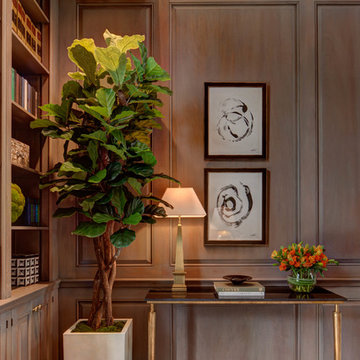
River Oaks, 2014 - Remodel and Additions
Inspiration for a transitional dark wood floor hallway remodel in Houston with brown walls
Inspiration for a transitional dark wood floor hallway remodel in Houston with brown walls
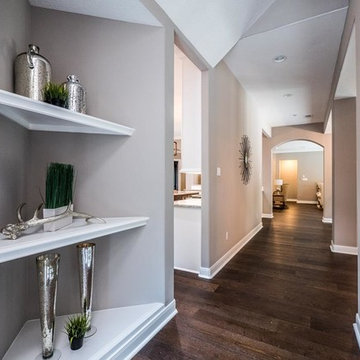
Example of a mid-sized transitional medium tone wood floor hallway design in Houston with brown walls
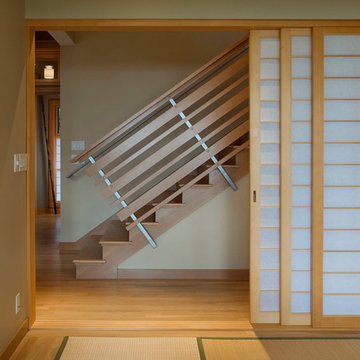
Mid-sized asian light wood floor and beige floor hallway photo in Seattle with brown walls
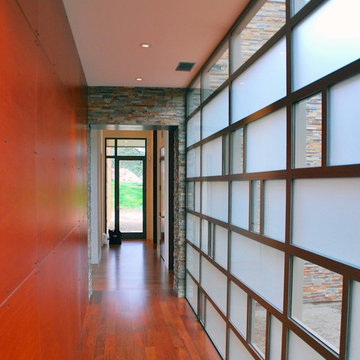
Inspiration for a large asian dark wood floor hallway remodel in San Francisco with brown walls
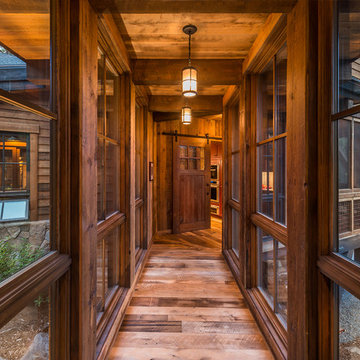
Interior of the bridge over the season creek that connects the mudroom to the kitchen. Photographer: Vance Fox
Mid-sized arts and crafts medium tone wood floor and brown floor hallway photo in Other with brown walls
Mid-sized arts and crafts medium tone wood floor and brown floor hallway photo in Other with brown walls
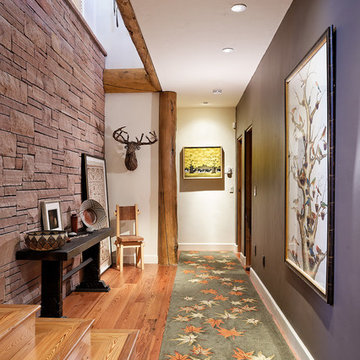
Colorado mined stone is used on the interior wall of the hallway. The wall is painted a dark brown and creates a great backdrop for art. The runner with fallen leaves leads to guest bedrooms.
Mountain Home, Michael Brands
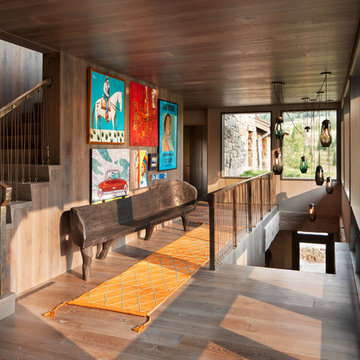
David Marlow
Mountain style dark wood floor and brown floor hallway photo in Other with brown walls
Mountain style dark wood floor and brown floor hallway photo in Other with brown walls
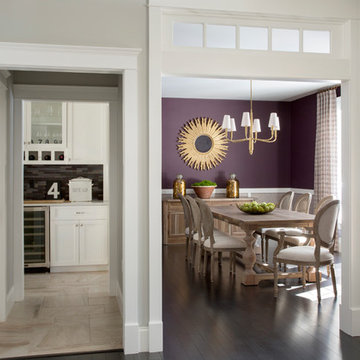
Eric Roth Photography
Mid-sized transitional dark wood floor hallway photo in Boston with purple walls
Mid-sized transitional dark wood floor hallway photo in Boston with purple walls
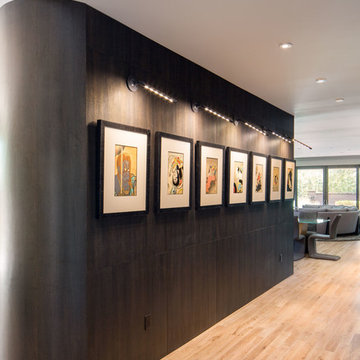
Entry Hall Showcasing Art Collection
Hallway - large contemporary light wood floor and beige floor hallway idea in Denver with brown walls
Hallway - large contemporary light wood floor and beige floor hallway idea in Denver with brown walls
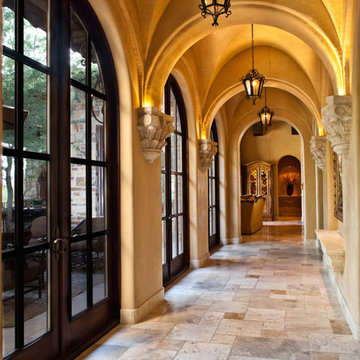
We love this hallway design with marble floors, vaulted ceiling and gorgeous traditional pendant lighting.
Inspiration for a huge timeless travertine floor hallway remodel in Phoenix with brown walls
Inspiration for a huge timeless travertine floor hallway remodel in Phoenix with brown walls
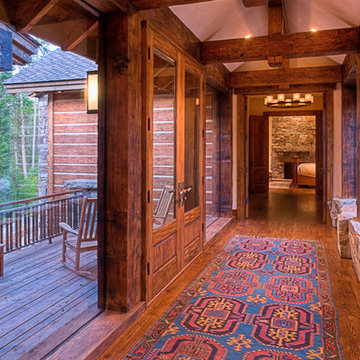
Example of a large mountain style medium tone wood floor hallway design in Other with brown walls
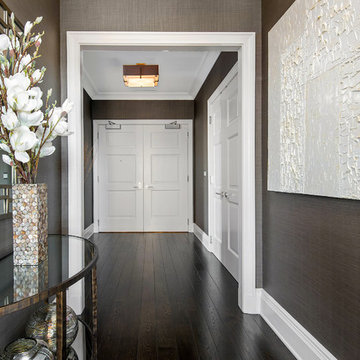
Large transitional dark wood floor and brown floor hallway photo in Chicago with brown walls
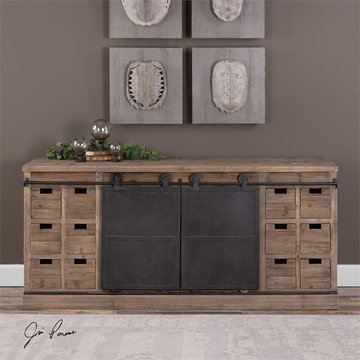
Example of a mid-sized mountain style dark wood floor hallway design in Orlando with brown walls
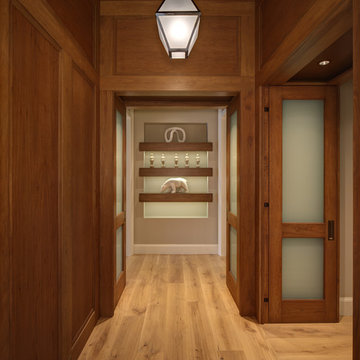
Example of a large transitional medium tone wood floor hallway design in Miami with brown walls
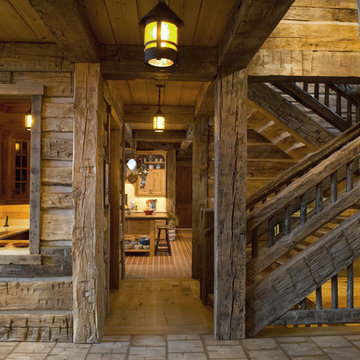
Scott Amundson Photography
Mountain style light wood floor hallway photo in Minneapolis with brown walls
Mountain style light wood floor hallway photo in Minneapolis with brown walls
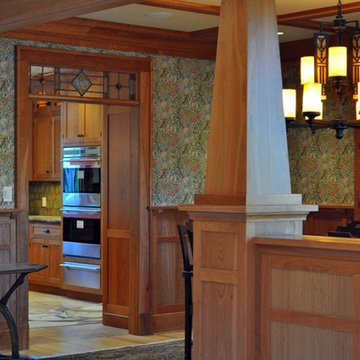
Mid-sized arts and crafts hallway photo in New York with brown walls
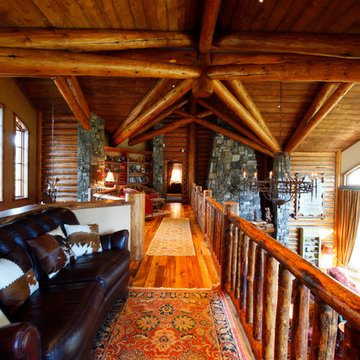
Brad Miller Photography
Inspiration for a large timeless medium tone wood floor and brown floor hallway remodel in Other with brown walls
Inspiration for a large timeless medium tone wood floor and brown floor hallway remodel in Other with brown walls
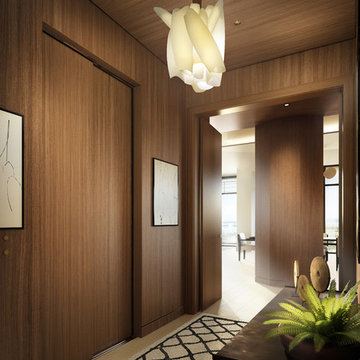
Entry Vestibule - Visit www.ParkLanePenthouses.com
Hallway - tropical hallway idea in Hawaii with brown walls
Hallway - tropical hallway idea in Hawaii with brown walls
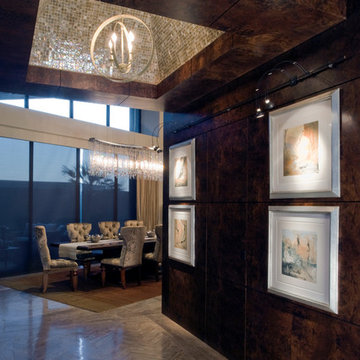
Behind the burled walnut walls of this hallway is an entry to a china and silver closet. Across the hall is the powder room -- tastefully hidden behind the walnut panels like the wall it mirrors. The dining vestibule is highlighted by a bracelet chandelier hanging in a tiled square vault in the burl walnut clad ceiling.
Brett Drury Architectural Photography
Hallway with Brown Walls and Purple Walls Ideas
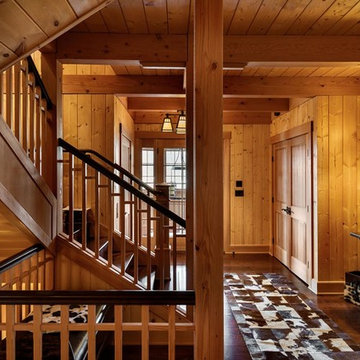
This three-story vacation home for a family of ski enthusiasts features 5 bedrooms and a six-bed bunk room, 5 1/2 bathrooms, kitchen, dining room, great room, 2 wet bars, great room, exercise room, basement game room, office, mud room, ski work room, decks, stone patio with sunken hot tub, garage, and elevator.
The home sits into an extremely steep, half-acre lot that shares a property line with a ski resort and allows for ski-in, ski-out access to the mountain’s 61 trails. This unique location and challenging terrain informed the home’s siting, footprint, program, design, interior design, finishes, and custom made furniture.
Credit: Samyn-D'Elia Architects
Project designed by Franconia interior designer Randy Trainor. She also serves the New Hampshire Ski Country, Lake Regions and Coast, including Lincoln, North Conway, and Bartlett.
For more about Randy Trainor, click here: https://crtinteriors.com/
To learn more about this project, click here: https://crtinteriors.com/ski-country-chic/
3





