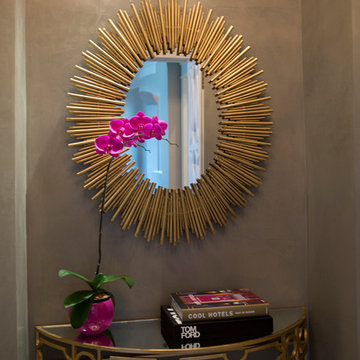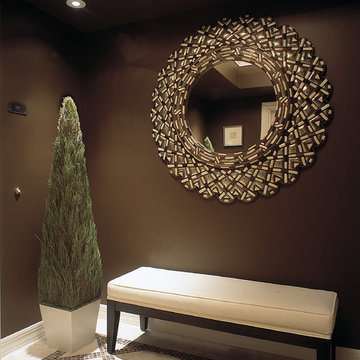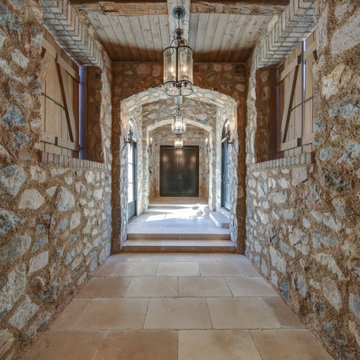Hallway with Brown Walls and Red Walls Ideas
Refine by:
Budget
Sort by:Popular Today
101 - 120 of 2,489 photos
Item 1 of 3
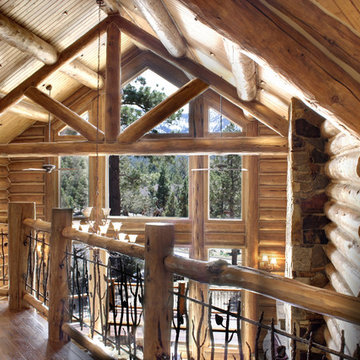
Hallway - mid-sized rustic medium tone wood floor and brown floor hallway idea in Atlanta with brown walls
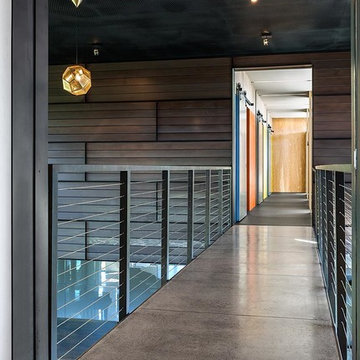
Paul Crosby
Trendy concrete floor and gray floor hallway photo in Minneapolis with brown walls
Trendy concrete floor and gray floor hallway photo in Minneapolis with brown walls

This three-story vacation home for a family of ski enthusiasts features 5 bedrooms and a six-bed bunk room, 5 1/2 bathrooms, kitchen, dining room, great room, 2 wet bars, great room, exercise room, basement game room, office, mud room, ski work room, decks, stone patio with sunken hot tub, garage, and elevator.
The home sits into an extremely steep, half-acre lot that shares a property line with a ski resort and allows for ski-in, ski-out access to the mountain’s 61 trails. This unique location and challenging terrain informed the home’s siting, footprint, program, design, interior design, finishes, and custom made furniture.
The home features heavy Douglas Fir post and beam construction with Structural Insulated Panels (SIPS), a completely round turret office with two curved doors and bay windows, two-story granite chimney, ski slope access via a footbridge on the third level, and custom-made furniture and finishes infused with a ski aesthetic including bar stools with ski pole basket bases, an iron boot rack with ski tip shaped holders, and a large great room chandelier sourced from a western company known for their ski lodge lighting.
In formulating and executing a design for the home, the client, architect, builder Dave LeBlanc of The Lawton Compnay, interior designer Randy Trainor of C. Randolph Trainor, LLC, and millworker Mitch Greaves of Littleton Millwork relied on their various personal experiences skiing, ski racing, coaching, and participating in adventure ski travel. These experiences allowed the team to truly “see” how the home would be used and design spaces that supported and enhanced the client’s ski experiences while infusing a natural North Country aesthetic.
Credit: Samyn-D'Elia Architects
Project designed by Franconia interior designer Randy Trainor. She also serves the New Hampshire Ski Country, Lake Regions and Coast, including Lincoln, North Conway, and Bartlett.
For more about Randy Trainor, click here: https://crtinteriors.com/
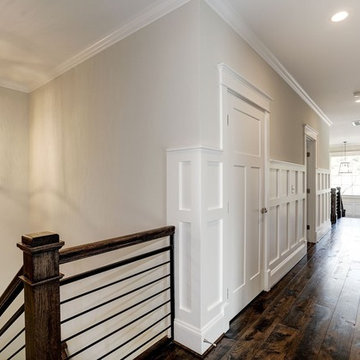
Inspiration for a mid-sized cottage dark wood floor and brown floor hallway remodel in DC Metro with brown walls
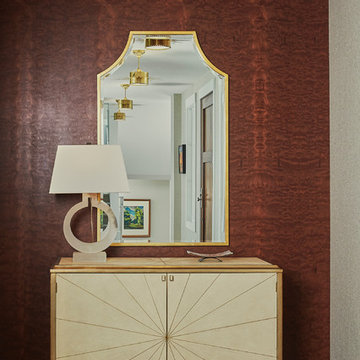
Let there be light. There will be in this sunny style designed to capture amazing views as well as every ray of sunlight throughout the day. Architectural accents of the past give this modern barn-inspired design a historical look and importance. Custom details enhance both the exterior and interior, giving this home real curb appeal. Decorative brackets and large windows surround the main entrance, welcoming friends and family to the handsome board and batten exterior, which also features a solid stone foundation, varying symmetrical roof lines with interesting pitches, trusses, and a charming cupola over the garage. Once inside, an open floor plan provides both elegance and ease. A central foyer leads into the 2,700-square-foot main floor and directly into a roomy 18 by 19-foot living room with a natural fireplace and soaring ceiling heights open to the second floor where abundant large windows bring the outdoors in. Beyond is an approximately 200 square foot screened porch that looks out over the verdant backyard. To the left is the dining room and open-plan family-style kitchen, which, at 16 by 14-feet, has space to accommodate both everyday family and special occasion gatherings. Abundant counter space, a central island and nearby pantry make it as convenient as it is attractive. Also on this side of the floor plan is the first-floor laundry and a roomy mudroom sure to help you keep your family organized. The plan’s right side includes more private spaces, including a large 12 by 17-foot master bedroom suite with natural fireplace, master bath, sitting area and walk-in closet, and private study/office with a large file room. The 1,100-square foot second level includes two spacious family bedrooms and a cozy 10 by 18-foot loft/sitting area. More fun awaits in the 1,600-square-foot lower level, with an 8 by 12-foot exercise room, a hearth room with fireplace, a billiards and refreshment space and a large home theater.
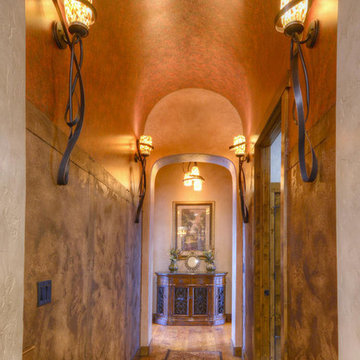
Custom lighting, hand plastered walls, and a barrel ceiling lead the way to the master wing of this Tuscan style Energy Star custom home located in Southern Colorado. Photo by Paul Kohlman
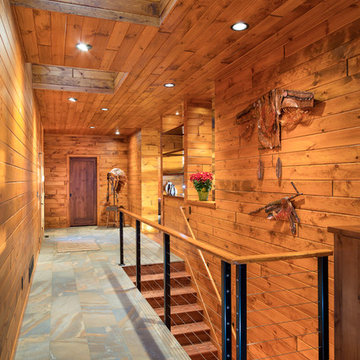
Modern House Productions
Hallway - large rustic porcelain tile hallway idea in Minneapolis with brown walls
Hallway - large rustic porcelain tile hallway idea in Minneapolis with brown walls
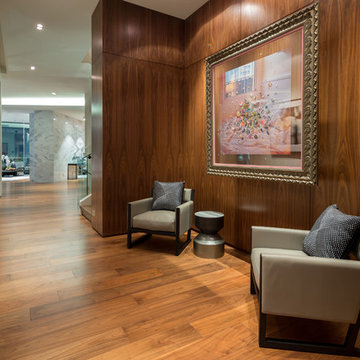
Example of a trendy medium tone wood floor and brown floor hallway design in Los Angeles with brown walls
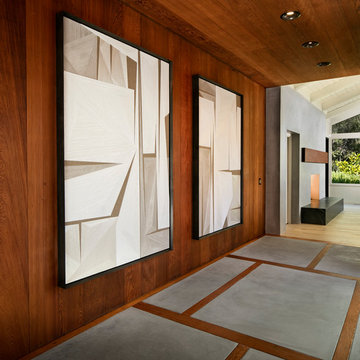
Mid-sized 1960s concrete floor and gray floor hallway photo in Other with brown walls
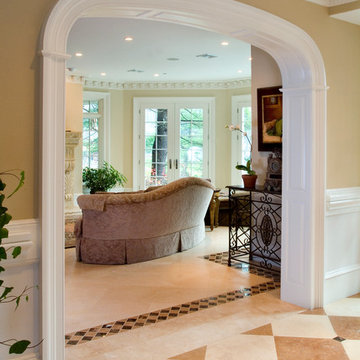
No less than a return to the great manor home of yesteryear, this grand residence is steeped in elegance and luxury. Yet the tuxedo formality of the main façade and foyer gives way to astonishingly open and casually livable gathering areas surrounding the pools and embracing the rear yard on one of the region's most sought after streets. At over 18,000 finished square feet it is a mansion indeed, and yet while providing for exceptionally well appointed entertaining areas, it accommodates the owner's young family in a comfortable setting.
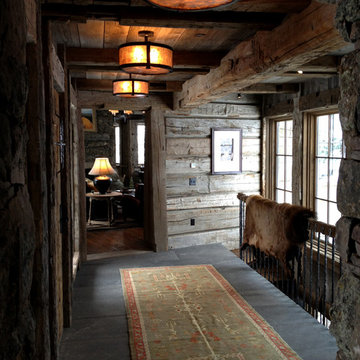
Inspiration for a mid-sized rustic dark wood floor hallway remodel in Other with brown walls
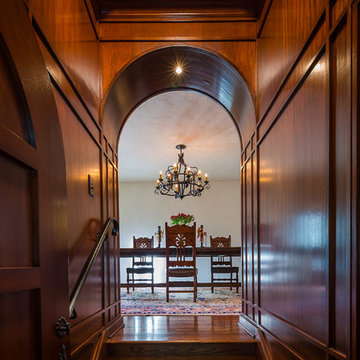
Photographer: Rick Ueda
Inspiration for a mid-sized mediterranean medium tone wood floor hallway remodel in Los Angeles with brown walls
Inspiration for a mid-sized mediterranean medium tone wood floor hallway remodel in Los Angeles with brown walls
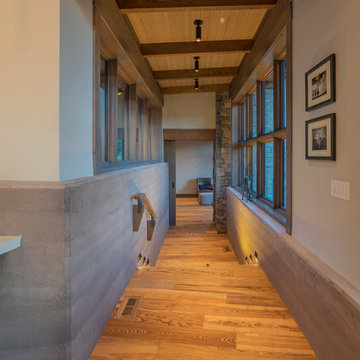
Tim Stone
Large trendy light wood floor and brown floor hallway photo in Denver with brown walls
Large trendy light wood floor and brown floor hallway photo in Denver with brown walls
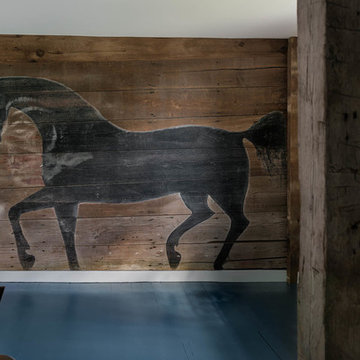
Rob Karosis: Photographer
Hallway - large eclectic dark wood floor and blue floor hallway idea in Bridgeport with brown walls
Hallway - large eclectic dark wood floor and blue floor hallway idea in Bridgeport with brown walls
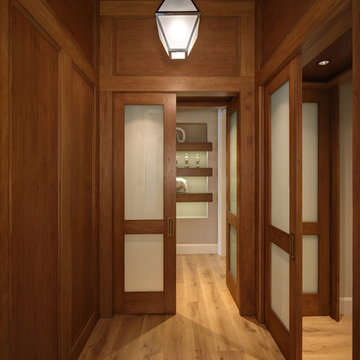
Example of a large transitional medium tone wood floor hallway design in Miami with brown walls
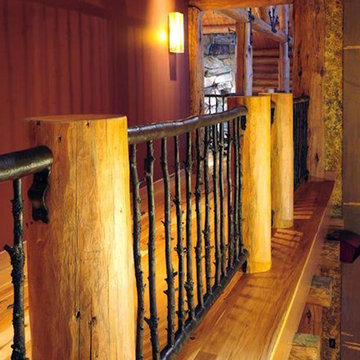
Hallway - mid-sized craftsman medium tone wood floor and brown floor hallway idea in Seattle with red walls
Hallway with Brown Walls and Red Walls Ideas
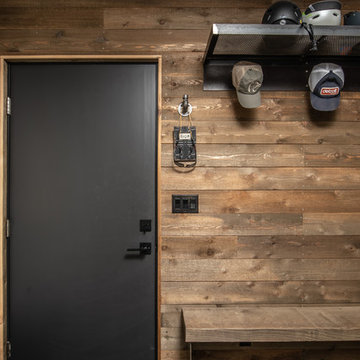
Mud room with tight knot cedar paneling.
Image Lucas Henning.
Inspiration for a mid-sized industrial concrete floor and gray floor hallway remodel in Seattle with brown walls
Inspiration for a mid-sized industrial concrete floor and gray floor hallway remodel in Seattle with brown walls
6






