Hallway with White Walls Ideas
Refine by:
Budget
Sort by:Popular Today
161 - 180 of 6,478 photos
Item 1 of 3
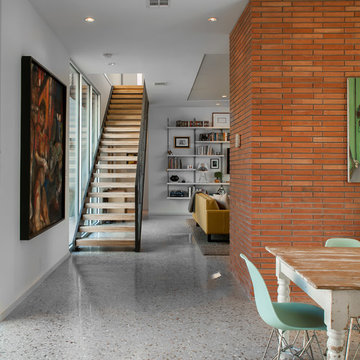
Red Pants Studios
Hallway - mid-sized 1960s concrete floor hallway idea in Austin with white walls
Hallway - mid-sized 1960s concrete floor hallway idea in Austin with white walls
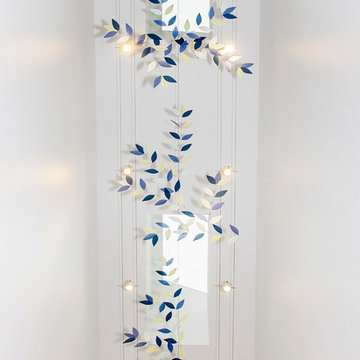
This once dated master suite is now a bright and eclectic space with influence from the homeowners travels abroad. We transformed their overly large bathroom with dysfunctional square footage into cohesive space meant for luxury. We created a large open, walk in shower adorned by a leathered stone slab. The new master closet is adorned with warmth from bird wallpaper and a robin's egg blue chest. We were able to create another bedroom from the excess space in the redesign. The frosted glass french doors, blue walls and special wall paper tie into the feel of the home. In the bathroom, the Bain Ultra freestanding tub below is the focal point of this new space. We mixed metals throughout the space that just work to add detail and unique touches throughout. Design by Hatfield Builders & Remodelers | Photography by Versatile Imaging
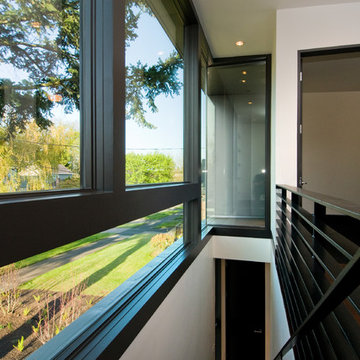
Mid-sized minimalist dark wood floor and brown floor hallway photo in Portland with white walls
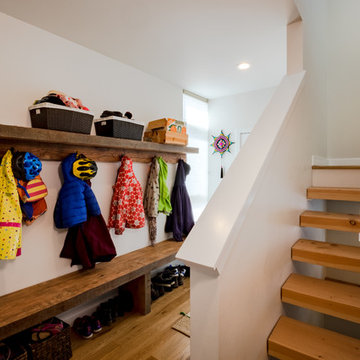
© 2017 AMF Photography
Inspiration for a mid-sized contemporary medium tone wood floor and beige floor hallway remodel in Seattle with white walls
Inspiration for a mid-sized contemporary medium tone wood floor and beige floor hallway remodel in Seattle with white walls
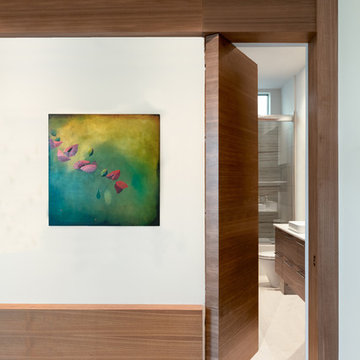
Example of a mid-sized minimalist limestone floor and beige floor hallway design in Tampa with white walls
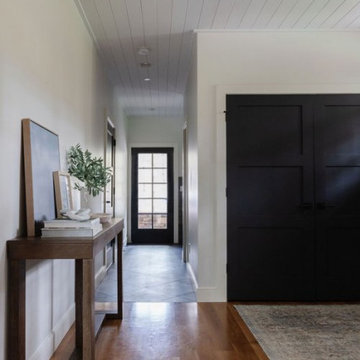
When our clients approached us about this project, they had a large vacant lot and a set of architectural plans in hand, and they needed our help to envision the interior of their dream home. As a busy family with young kids, they relied on KMI to help identify a design style that suited both of them and served their family's needs and lifestyle. One of the biggest challenges of the project was finding ways to blend their varying aesthetic desires, striking just the right balance between bright and cheery and rustic and moody. We also helped develop the exterior color scheme and material selections to ensure the interior and exterior of the home were cohesive and spoke to each other. With this project being a new build, there was not a square inch of the interior that KMI didn't touch.
In our material selections throughout the home, we sought to draw on the surrounding nature as an inspiration. The home is situated on a large lot with many large pine trees towering above. The goal was to bring some natural elements inside and make the house feel like it fits in its rustic setting. It was also a goal to create a home that felt inviting, warm, and durable enough to withstand all the life a busy family would throw at it. Slate tile floors, quartz countertops made to look like cement, rustic wood accent walls, and ceramic tiles in earthy tones are a few of the ways this was achieved.
There are so many things to love about this home, but we're especially proud of the way it all came together. The mix of materials, like iron, stone, and wood, helps give the home character and depth and adds warmth to some high-contrast black and white designs throughout the home. Anytime we do something truly unique and custom for a client, we also get a bit giddy, and the light fixture above the dining room table is a perfect example of that. A labor of love and the collaboration of design ideas between our client and us produced the one-of-a-kind fixture that perfectly fits this home. Bringing our client's dreams and visions to life is what we love most about being designers, and this project allowed us to do just that.
---
Project designed by interior design studio Kimberlee Marie Interiors. They serve the Seattle metro area including Seattle, Bellevue, Kirkland, Medina, Clyde Hill, and Hunts Point.
For more about Kimberlee Marie Interiors, see here: https://www.kimberleemarie.com/
To learn more about this project, see here
https://www.kimberleemarie.com/ravensdale-new-build
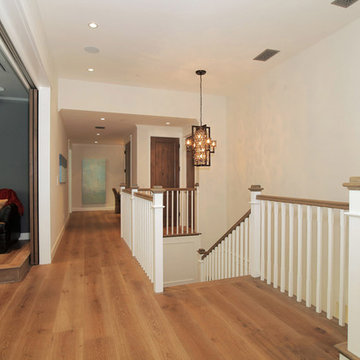
Design & Construction By Sherman Oaks Home Builders: http://www.shermanoakshomebuilders.com
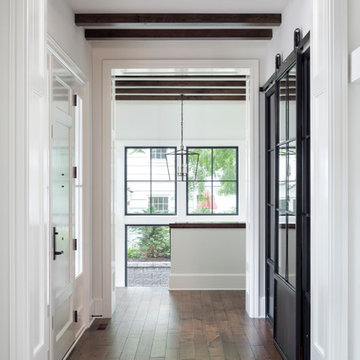
Builder: Pillar Homes - Photography: Landmark Photography
Inspiration for a large timeless brown floor and medium tone wood floor hallway remodel in Minneapolis with white walls
Inspiration for a large timeless brown floor and medium tone wood floor hallway remodel in Minneapolis with white walls
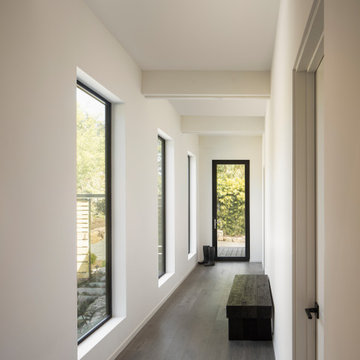
Example of a mid-sized mid-century modern dark wood floor and brown floor hallway design in Santa Barbara with white walls
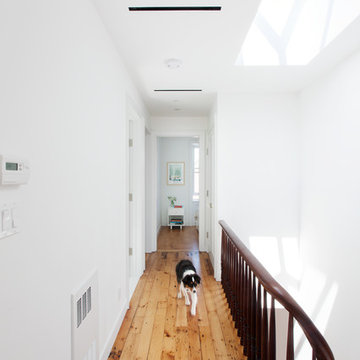
Please see this Award Winning project in the October 2014 issue of New York Cottages & Gardens Magazine: NYC&G
http://www.cottages-gardens.com/New-York-Cottages-Gardens/October-2014/NYCG-Innovation-in-Design-Winners-Kitchen-Design/
It was also featured in a Houzz Tour:
Houzz Tour: Loving the Old and New in an 1880s Brooklyn Row House
http://www.houzz.com/ideabooks/29691278/list/houzz-tour-loving-the-old-and-new-in-an-1880s-brooklyn-row-house
Photo Credit: Hulya Kolabas
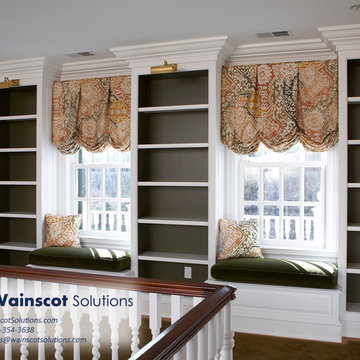
Built-in book shelves with reading benches. Visit our website at: Wainscotsolutions.com
Hallway - large modern medium tone wood floor hallway idea in New York with white walls
Hallway - large modern medium tone wood floor hallway idea in New York with white walls
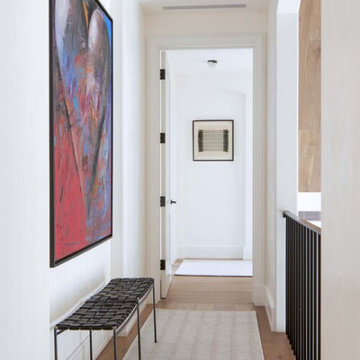
Our Boulder studio designed this beautiful home in the mountains to reflect the bright, beautiful, natural vibes outside – an excellent way to elevate the senses. We used a double-height, oak-paneled ceiling in the living room to create an expansive feeling. We also placed layers of Moroccan rugs, cozy textures of alpaca, mohair, and shearling by exceptional makers from around the US. In the kitchen and bar area, we went with the classic black and white combination to create a sophisticated ambience. We furnished the dining room with attractive blue chairs and artworks, and in the bedrooms, we maintained the bright, airy vibes by adding cozy beddings and accessories.
---
Joe McGuire Design is an Aspen and Boulder interior design firm bringing a uniquely holistic approach to home interiors since 2005.
For more about Joe McGuire Design, see here: https://www.joemcguiredesign.com/
To learn more about this project, see here:
https://www.joemcguiredesign.com/bleeker-street
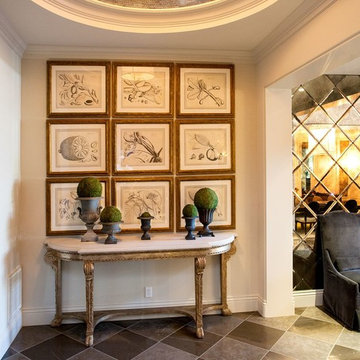
Eric Figg
Hallway - mid-sized mediterranean porcelain tile and gray floor hallway idea in Orange County with white walls
Hallway - mid-sized mediterranean porcelain tile and gray floor hallway idea in Orange County with white walls
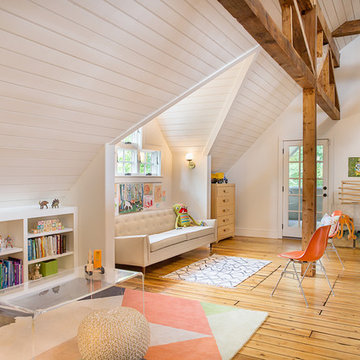
Elizabeth Pedinotti Haynes
Example of a large minimalist light wood floor and beige floor hallway design in Boston with white walls
Example of a large minimalist light wood floor and beige floor hallway design in Boston with white walls
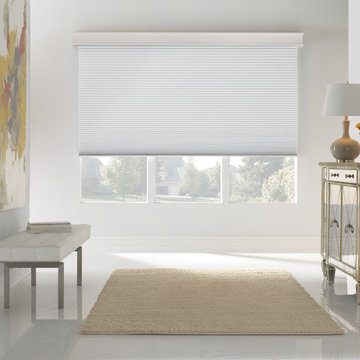
Hallway - large contemporary concrete floor hallway idea in Charleston with white walls
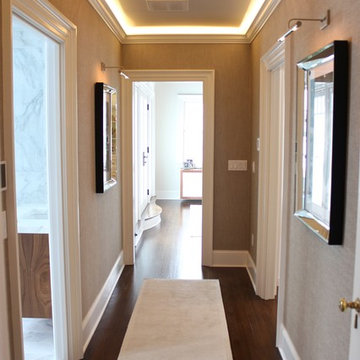
Example of a mid-sized trendy dark wood floor hallway design in New York with white walls
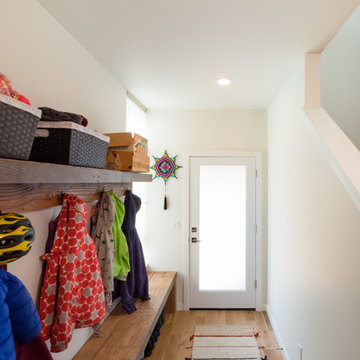
© 2017 AMF Photography
Example of a mid-sized trendy medium tone wood floor and beige floor hallway design in Seattle with white walls
Example of a mid-sized trendy medium tone wood floor and beige floor hallway design in Seattle with white walls
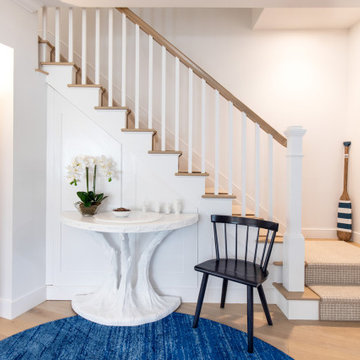
Our Long Island studio designed the interiors for these newly constructed, full-service townhomes that feature modern furniture, colorful art, bright palettes, and functional layouts.
---
Project designed by Long Island interior design studio Annette Jaffe Interiors. They serve Long Island including the Hamptons, as well as NYC, the tri-state area, and Boca Raton, FL.
For more about Annette Jaffe Interiors, click here:
https://annettejaffeinteriors.com/
To learn more about this project, click here:
https://annettejaffeinteriors.com/commercial-portfolio/hampton-boathouses
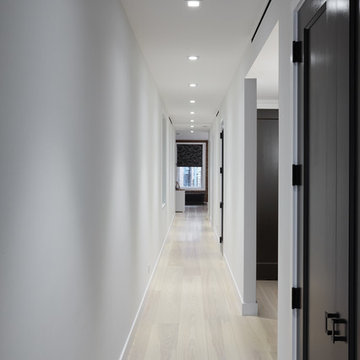
Jon Shireman Photography
Inspiration for a mid-sized modern light wood floor and beige floor hallway remodel in New York with white walls
Inspiration for a mid-sized modern light wood floor and beige floor hallway remodel in New York with white walls
Hallway with White Walls Ideas
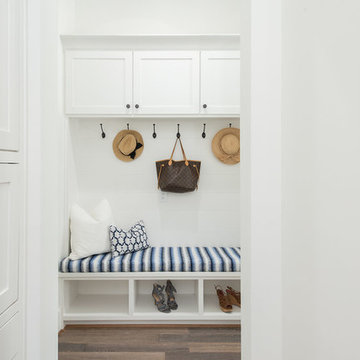
Mid-sized beach style medium tone wood floor and brown floor hallway photo in Houston with white walls
9





