Home Bar with an Undermount Sink and Black Cabinets Ideas
Refine by:
Budget
Sort by:Popular Today
1 - 20 of 1,301 photos
Item 1 of 3

Our Long Island studio used a bright, neutral palette to create a cohesive ambiance in this beautiful lower level designed for play and entertainment. We used wallpapers, tiles, rugs, wooden accents, soft furnishings, and creative lighting to make it a fun, livable, sophisticated entertainment space for the whole family. The multifunctional space has a golf simulator and pool table, a wine room and home bar, and televisions at every site line, making it THE favorite hangout spot in this home.
---Project designed by Long Island interior design studio Annette Jaffe Interiors. They serve Long Island including the Hamptons, as well as NYC, the tri-state area, and Boca Raton, FL.
For more about Annette Jaffe Interiors, click here:
https://annettejaffeinteriors.com/
To learn more about this project, click here:
https://www.annettejaffeinteriors.com/residential-portfolio/manhasset-luxury-basement-interior-design/

Steven Miller designed this bar area for the House Beautiful Kitchen of the Year 2014.
Countertop Wood: Peruvian Walnut
Construction Style: Edge Grain
Wood Countertop Location: Decorator’s Showcase in San Francisco, CA
Size: 1-1/2" thick x 34" x 46"
Wood Countertop Finish: Grothouse Original Oil
Designer: Steven Miller
Undermount or Overmount Sink: Undermount Sink Cutout for Kohler K-3391

Modern speak easy vibe for this basement remodel. Created the arches under the family room extension to give it a retro vibe. Dramatic lighting and ceiling with ambient lighting add to the feeling of the space.

Small minimalist single-wall carpeted and beige floor wet bar photo in Chicago with an undermount sink, flat-panel cabinets, black cabinets, quartzite countertops, white backsplash, porcelain backsplash and white countertops

Photo Credit: Studio Three Beau
Inspiration for a small contemporary galley porcelain tile and brown floor wet bar remodel in Other with an undermount sink, recessed-panel cabinets, black cabinets, quartz countertops, black backsplash, ceramic backsplash and white countertops
Inspiration for a small contemporary galley porcelain tile and brown floor wet bar remodel in Other with an undermount sink, recessed-panel cabinets, black cabinets, quartz countertops, black backsplash, ceramic backsplash and white countertops

The Ginesi Speakeasy is the ideal at-home entertaining space. A two-story extension right off this home's kitchen creates a warm and inviting space for family gatherings and friendly late nights.

Wet bar - large country single-wall medium tone wood floor and brown floor wet bar idea in Detroit with an undermount sink, shaker cabinets, black cabinets, multicolored backsplash and white countertops

Lower Level Wet Bar
Mid-sized farmhouse galley porcelain tile and gray floor wet bar photo in Chicago with an undermount sink, beaded inset cabinets, black cabinets, quartz countertops, white backsplash, ceramic backsplash and white countertops
Mid-sized farmhouse galley porcelain tile and gray floor wet bar photo in Chicago with an undermount sink, beaded inset cabinets, black cabinets, quartz countertops, white backsplash, ceramic backsplash and white countertops

Trendy single-wall gray floor wet bar photo in Portland with an undermount sink, shaker cabinets, black cabinets, gray backsplash and white countertops

A built-in is in the former entry to the bar and beverage room, which was converted into closet space for the master. The new unit provides wine and appliance storage plus has a bar sink, built-in expresso machine, under counter refrigerator and a wine cooler.
Mon Amour Photography
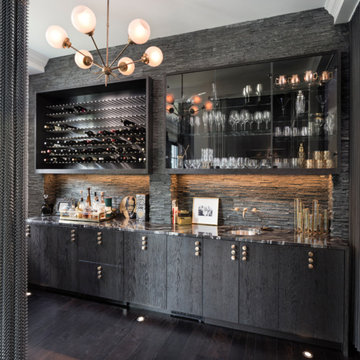
Wet bar - contemporary single-wall dark wood floor and black floor wet bar idea in Minneapolis with an undermount sink, black cabinets and gray backsplash

Example of a small classic single-wall medium tone wood floor wet bar design in Orlando with an undermount sink, recessed-panel cabinets, black cabinets, laminate countertops and multicolored backsplash

Home bar in Lower Level of a new Bettendorf Iowa home. Black cabinetry, White Oak floating shelves, and Black Stainless appliances featured. Design and materials by Village Home Stores for Aspen Homes.

Inspiration for a transitional single-wall light wood floor wet bar remodel in Atlanta with an undermount sink, glass-front cabinets, black cabinets, granite countertops, black backsplash and black countertops
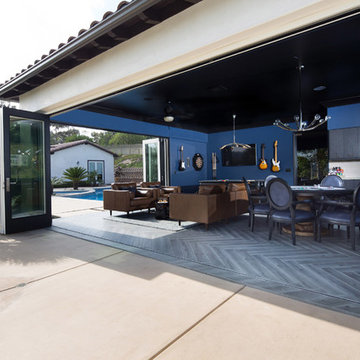
Lori Dennis Interior Design
SoCal Contractor Construction
Erika Bierman Photography
Wet bar - large traditional u-shaped dark wood floor wet bar idea in San Diego with an undermount sink, shaker cabinets, black cabinets, solid surface countertops, black backsplash and glass tile backsplash
Wet bar - large traditional u-shaped dark wood floor wet bar idea in San Diego with an undermount sink, shaker cabinets, black cabinets, solid surface countertops, black backsplash and glass tile backsplash

A custom designed bar finished in black lacquer, brass details and accented by a mirrored tile backsplash and crystal pendants.
Huge transitional galley porcelain tile and white floor seated home bar photo in Chicago with an undermount sink, raised-panel cabinets, black cabinets, quartz countertops, mirror backsplash and white countertops
Huge transitional galley porcelain tile and white floor seated home bar photo in Chicago with an undermount sink, raised-panel cabinets, black cabinets, quartz countertops, mirror backsplash and white countertops
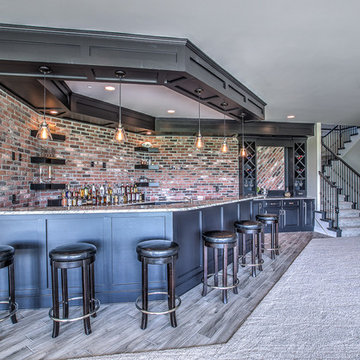
Snap Photography
Wet bar - mid-sized traditional l-shaped ceramic tile wet bar idea in Omaha with an undermount sink, shaker cabinets, black cabinets, granite countertops and red backsplash
Wet bar - mid-sized traditional l-shaped ceramic tile wet bar idea in Omaha with an undermount sink, shaker cabinets, black cabinets, granite countertops and red backsplash
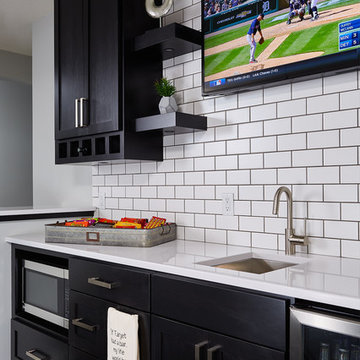
Wet bar - small industrial l-shaped dark wood floor and brown floor wet bar idea in Minneapolis with an undermount sink, recessed-panel cabinets, black cabinets, quartzite countertops, white backsplash and subway tile backsplash
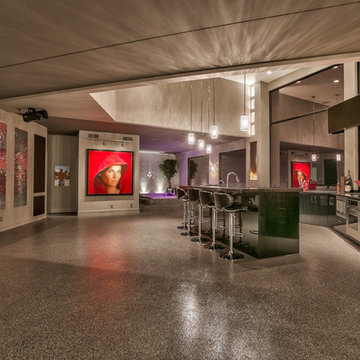
Home Built by Arjay Builders Inc.
Photo by Amoura Productions
Cabinetry Provided by Eurowood Cabinets, Inc
Huge trendy seated home bar photo in Omaha with an undermount sink, flat-panel cabinets, black cabinets and quartzite countertops
Huge trendy seated home bar photo in Omaha with an undermount sink, flat-panel cabinets, black cabinets and quartzite countertops
Home Bar with an Undermount Sink and Black Cabinets Ideas

Home wet bar with unique white tile and light hardwood floors. Industrial seating and lighting add to the space and the custom wine rack round out the open layout space.
1





