Home Bar with Beaded Inset Cabinets and Stone Tile Backsplash Ideas
Refine by:
Budget
Sort by:Popular Today
1 - 20 of 57 photos
Item 1 of 3
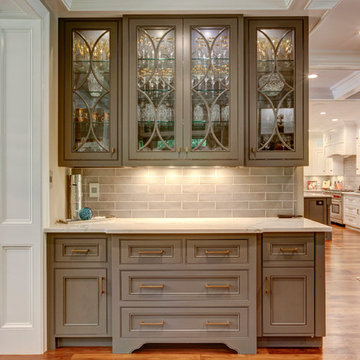
New View Photograghy
Inspiration for a mid-sized timeless single-wall dark wood floor and brown floor wet bar remodel in Raleigh with beaded inset cabinets, gray cabinets, quartzite countertops, gray backsplash and stone tile backsplash
Inspiration for a mid-sized timeless single-wall dark wood floor and brown floor wet bar remodel in Raleigh with beaded inset cabinets, gray cabinets, quartzite countertops, gray backsplash and stone tile backsplash
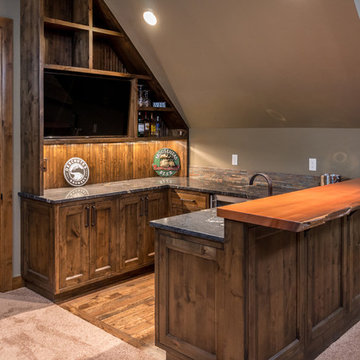
Chandler Photography
Inspiration for a mid-sized rustic u-shaped medium tone wood floor wet bar remodel in Other with an undermount sink, beaded inset cabinets, medium tone wood cabinets, wood countertops, multicolored backsplash and stone tile backsplash
Inspiration for a mid-sized rustic u-shaped medium tone wood floor wet bar remodel in Other with an undermount sink, beaded inset cabinets, medium tone wood cabinets, wood countertops, multicolored backsplash and stone tile backsplash
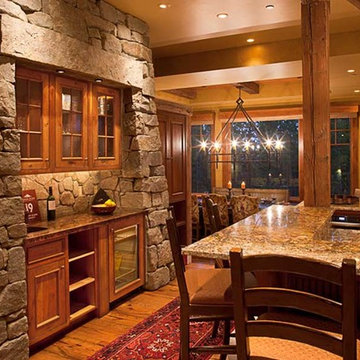
Mid-sized mountain style u-shaped medium tone wood floor and brown floor wet bar photo in Other with medium tone wood cabinets, granite countertops, beaded inset cabinets and stone tile backsplash
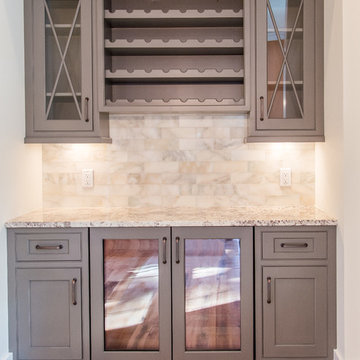
Dry Bar
Covenant Made Cabinetry
Benjamin Moore 1529 "Stingray"
Example of a small single-wall medium tone wood floor home bar design in Atlanta with no sink, beaded inset cabinets, gray cabinets, granite countertops, white backsplash and stone tile backsplash
Example of a small single-wall medium tone wood floor home bar design in Atlanta with no sink, beaded inset cabinets, gray cabinets, granite countertops, white backsplash and stone tile backsplash
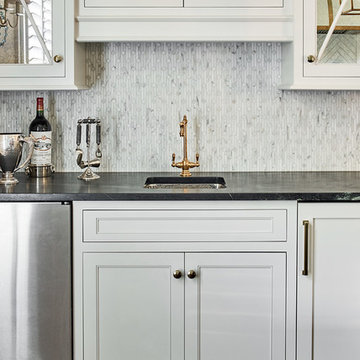
Dustin Peck Photography
Inspiration for a mid-sized timeless single-wall medium tone wood floor wet bar remodel in Charlotte with an undermount sink, beaded inset cabinets, white cabinets, marble countertops, gray backsplash and stone tile backsplash
Inspiration for a mid-sized timeless single-wall medium tone wood floor wet bar remodel in Charlotte with an undermount sink, beaded inset cabinets, white cabinets, marble countertops, gray backsplash and stone tile backsplash
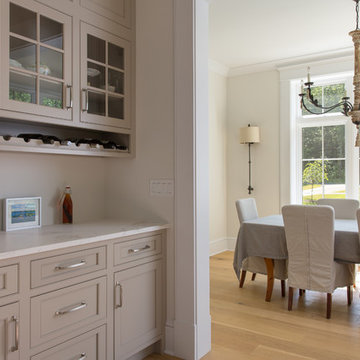
photo by Jon Reece
Large country l-shaped medium tone wood floor wet bar photo in Portland Maine with beige cabinets, marble countertops, beaded inset cabinets, white backsplash, stone tile backsplash and white countertops
Large country l-shaped medium tone wood floor wet bar photo in Portland Maine with beige cabinets, marble countertops, beaded inset cabinets, white backsplash, stone tile backsplash and white countertops
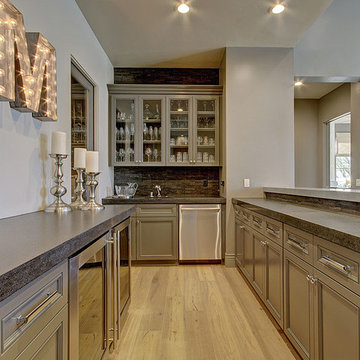
3,800sf, 4 bdrm, 3.5 bath with oversized 4 car garage and over 270sf Loggia; climate controlled wine room and bar, Tech Room, landscaping and pool. Solar, high efficiency HVAC and insulation was used which resulted in huge rebates from utility companies, enhancing the ROI. The challenge with this property was the downslope lot, sewer system was lower than main line at the street thus requiring a special pump system. Retaining walls to create a flat usable back yard.
ESI Builders is a subsidiary of EnergyWise Solutions, Inc. and was formed by Allan, Bob and Dave to fulfill an important need for quality home builders and remodeling services in the Sacramento region. With a strong and growing referral base, we decided to provide a convenient one-stop option for our clients and focus on combining our key services: quality custom homes and remodels, turnkey client partnering and communication, and energy efficient and environmentally sustainable measures in all we do. Through energy efficient appliances and fixtures, solar power, high efficiency heating and cooling systems, enhanced insulation and sealing, and other construction elements – we go beyond simple code compliance and give you immediate savings and greater sustainability for your new or remodeled home.
All of the design work and construction tasks for our clients are done by or supervised by our highly trained, professional staff. This not only saves you money, it provides a peace of mind that all of the details are taken care of and the job is being done right – to Perfection. Our service does not stop after we clean up and drive off. We continue to provide support for any warranty issues that arise and give you administrative support as needed in order to assure you obtain any energy-related tax incentives or rebates. This ‘One call does it all’ philosophy assures that your experience in remodeling or upgrading your home is an enjoyable one.
ESI Builders was formed by professionals with varying backgrounds and a common interest to provide you, our clients, with options to live more comfortably, save money, and enjoy quality homes for many years to come. As our company continues to grow and evolve, the expertise has been quickly growing to include several job foreman, tradesmen, and support staff. In response to our growth, we will continue to hire well-qualified staff and we will remain committed to maintaining a level of quality, attention to detail, and pursuit of perfection.
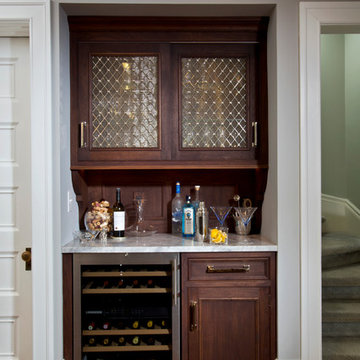
Scott Bergmann Photography
Example of a large transitional medium tone wood floor home bar design in Boston with beaded inset cabinets, white cabinets, quartzite countertops, white backsplash and stone tile backsplash
Example of a large transitional medium tone wood floor home bar design in Boston with beaded inset cabinets, white cabinets, quartzite countertops, white backsplash and stone tile backsplash
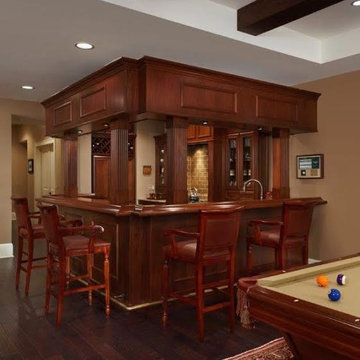
Inspiration for a mid-sized mediterranean u-shaped dark wood floor wet bar remodel in Detroit with medium tone wood cabinets, wood countertops, brown backsplash, stone tile backsplash and beaded inset cabinets
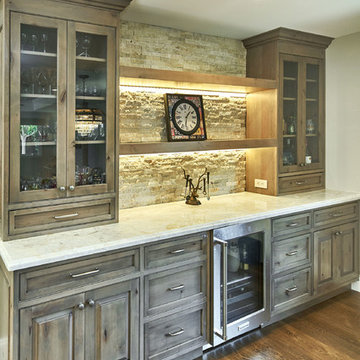
Mark Pinkerton - vi360 Photography
Mid-sized mountain style single-wall medium tone wood floor and brown floor home bar photo in San Francisco with beaded inset cabinets, gray cabinets, quartzite countertops, beige backsplash, stone tile backsplash and white countertops
Mid-sized mountain style single-wall medium tone wood floor and brown floor home bar photo in San Francisco with beaded inset cabinets, gray cabinets, quartzite countertops, beige backsplash, stone tile backsplash and white countertops
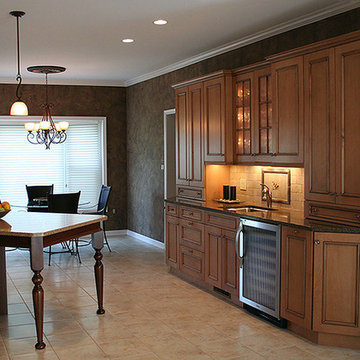
Wet bar - mid-sized traditional single-wall ceramic tile and beige floor wet bar idea in Other with an undermount sink, beaded inset cabinets, medium tone wood cabinets, granite countertops, beige backsplash and stone tile backsplash
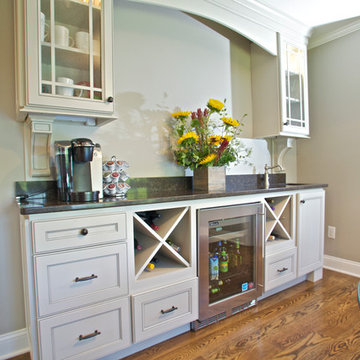
Jim Crotty
Example of a large classic l-shaped medium tone wood floor wet bar design in Other with an undermount sink, beaded inset cabinets, white cabinets, wood countertops, white backsplash and stone tile backsplash
Example of a large classic l-shaped medium tone wood floor wet bar design in Other with an undermount sink, beaded inset cabinets, white cabinets, wood countertops, white backsplash and stone tile backsplash
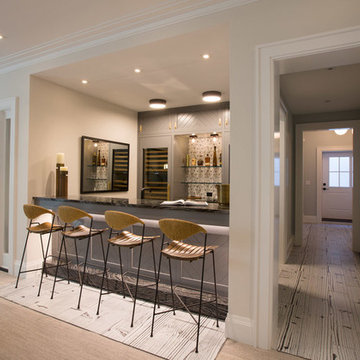
Mid-sized transitional single-wall carpeted seated home bar photo in New York with beaded inset cabinets, gray cabinets, onyx countertops, gray backsplash and stone tile backsplash
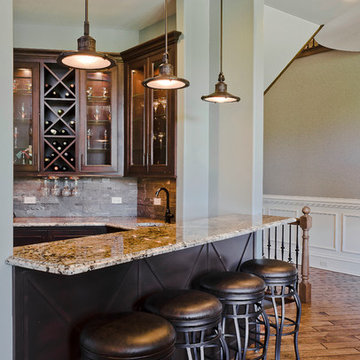
Inspiration for a mid-sized timeless l-shaped medium tone wood floor wet bar remodel in Chicago with an undermount sink, beaded inset cabinets, dark wood cabinets, granite countertops, beige backsplash and stone tile backsplash
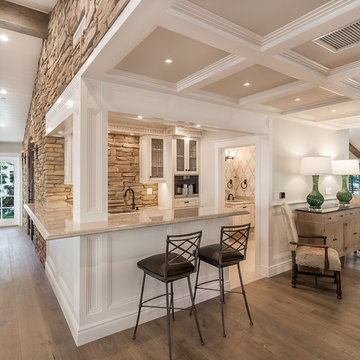
The bar with its built-in cappuccino machine, which is facing both the kitchen and the family room. A secondary powder room serving the family room area in view.
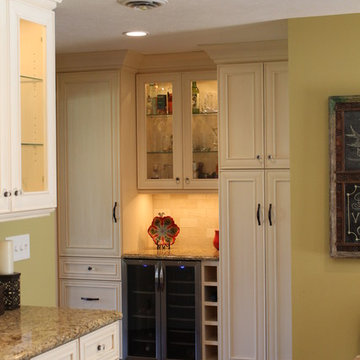
Small transitional single-wall medium tone wood floor and brown floor wet bar photo in Seattle with no sink, beaded inset cabinets, white cabinets, granite countertops, stone tile backsplash and beige backsplash
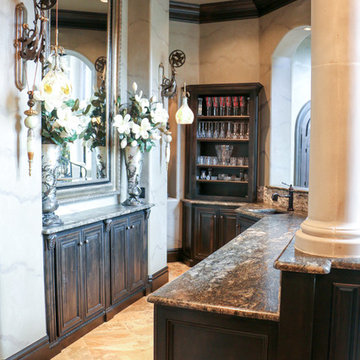
Oklahoma's premier destination for luxury plumbing fixtures, door hardware, cabinet hardware and accessories. Our 4000 square foot showroom in the Charter at May Design Center is a destination for those looking for premier luxury designs not found anywhere else in Oklahoma. We are wholesale to the trade working with trade professionals who desire a distinct look, feel and style not offered by other big box stores and showrooms in the Oklahoma design industry.
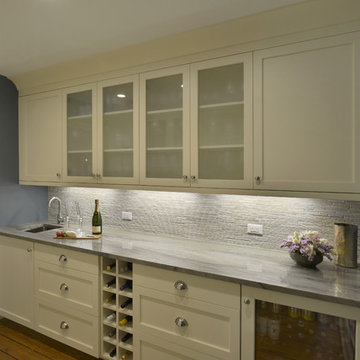
This butler's pantry serves as the transition space between the kitchen and dining room. It offers tons of storage for all the family's serving pieces and wet bar needs. The blue accent wall adds visual impact and sets off the ivory colored cabinets.
Peter Krupenye
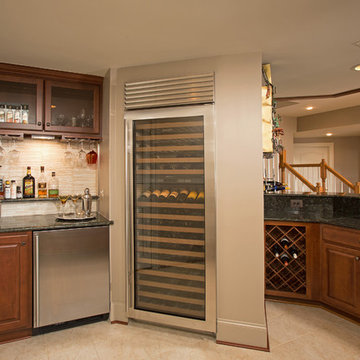
Desire: The client disliked their basement so much that they never used it. They desired a space for entertainment, with more aesthetic appeal and functional use.
Result: Separate speciality areas were de ned using creative designing, furniture and niches including wall colors and textures. This includes a home theater area, a bar area, a sitting area, and a pool table room.
Greg Hadley Photography.
Home Bar with Beaded Inset Cabinets and Stone Tile Backsplash Ideas
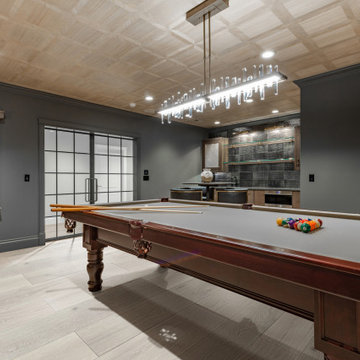
Saltair is a 5/8" x 9 1/2" European oak engineered hardwood, with classic oak graining and characteristic knots, in effortless, California classic tones. This floor is constructed with a 4mm veneer thickness, UV lacquered surface for wear protection, multi-layer core for ultimate stability and multi-grade installation capability, and an undeniable European Oak aesthetic.
1





