Home Bar with Beaded Inset Cabinets and White Countertops Ideas
Refine by:
Budget
Sort by:Popular Today
1 - 20 of 273 photos
Item 1 of 3
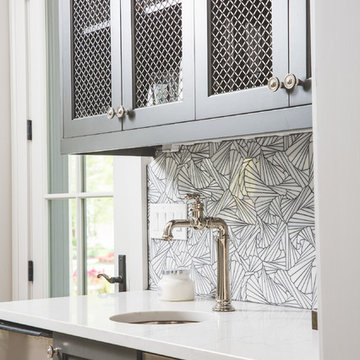
Wet bar - traditional wet bar idea in Atlanta with an undermount sink, beaded inset cabinets, gray cabinets, quartzite countertops, multicolored backsplash, ceramic backsplash and white countertops

Opened this wall up to create a beverage center just off the kitchen and family room. This makes it easy for entertaining and having beverages for all to grab quickly.

Lower Level Wet Bar
Mid-sized farmhouse galley porcelain tile and gray floor wet bar photo in Chicago with an undermount sink, beaded inset cabinets, black cabinets, quartz countertops, white backsplash, ceramic backsplash and white countertops
Mid-sized farmhouse galley porcelain tile and gray floor wet bar photo in Chicago with an undermount sink, beaded inset cabinets, black cabinets, quartz countertops, white backsplash, ceramic backsplash and white countertops

Example of a transitional single-wall medium tone wood floor and brown floor wet bar design in Boston with an undermount sink, beaded inset cabinets, blue cabinets, white backsplash, mosaic tile backsplash and white countertops

This vibrant scullery is adjacent to the kitchen through a cased opening, and functions as a perfect spot for additional storage, wine storage, a coffee station, and much more. Pike choose a large wall of open bookcase style shelving to cover one wall and be a great spot to store fine china, bar ware, cookbooks, etc. However, it would be very simple to add some cabinet doors if desired by the homeowner with the way these were designed.
Take note of the cabinet from wine fridge near the center of this photo, and to the left of it is actually a cabinet front dishwasher.
Cabinet color- Benjamin Moore Soot
Wine Fridge- Thermador Freedom ( https://www.fergusonshowrooms.com/product/thermador-T24UW900-custom-panel-right-hinge-1221773)

This renovation and addition project, located in Bloomfield Hills, was completed in 2016. A master suite, located on the second floor and overlooking the backyard, was created that featured a his and hers bathroom, staging rooms, separate walk-in-closets, and a vaulted skylight in the hallways. The kitchen was stripped down and opened up to allow for gathering and prep work. Fully-custom cabinetry and a statement range help this room feel one-of-a-kind. To allow for family activities, an indoor gymnasium was created that can be used for basketball, soccer, and indoor hockey. An outdoor oasis was also designed that features an in-ground pool, outdoor trellis, BBQ area, see-through fireplace, and pool house. Unique colonial traits were accentuated in the design by the addition of an exterior colonnade, brick patterning, and trim work. The renovation and addition had to match the unique character of the existing house, so great care was taken to match every detail to ensure a seamless transition from old to new.

Seated home bar - transitional galley medium tone wood floor and brown floor seated home bar idea in New York with beaded inset cabinets, blue cabinets, mirror backsplash and white countertops
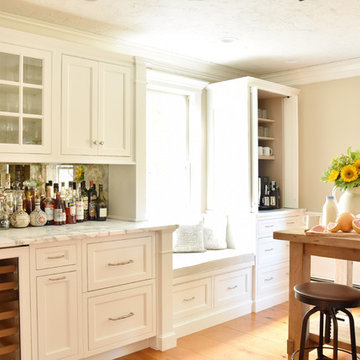
Example of a classic light wood floor home bar design in Boston with beaded inset cabinets, white cabinets, marble countertops, mirror backsplash and white countertops
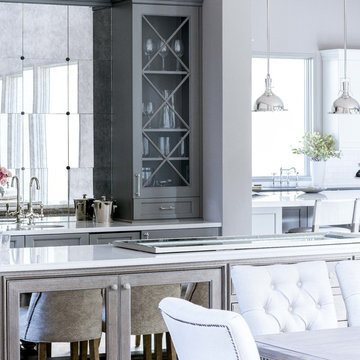
The bar is adjacent to the dining room and incorporates a long buffet for serving that parallels the dining table. Glasses are stored in glass-front cabinets in close proximity to the dining and living room.
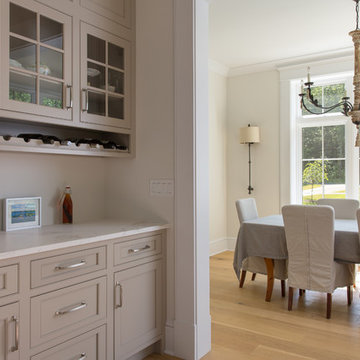
photo by Jon Reece
Large country l-shaped medium tone wood floor wet bar photo in Portland Maine with beige cabinets, marble countertops, beaded inset cabinets, white backsplash, stone tile backsplash and white countertops
Large country l-shaped medium tone wood floor wet bar photo in Portland Maine with beige cabinets, marble countertops, beaded inset cabinets, white backsplash, stone tile backsplash and white countertops

Example of a mid-sized single-wall light wood floor and brown floor wet bar design in Philadelphia with an undermount sink, beaded inset cabinets, gray cabinets, quartz countertops, white backsplash, quartz backsplash and white countertops
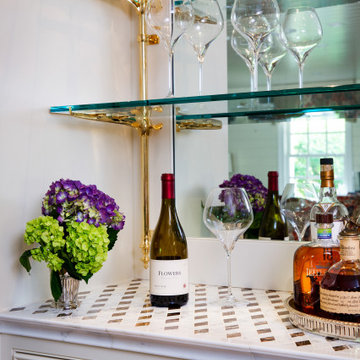
This bar is part of the Family room. It has custom glass shelves, custom-designed, and fabricated stone counter. There are 2 Subzero fridges to keep beverages cold. It is wonderful to have an entertaining area.

Vintage German hutch found with same rounded forms as front facade entry of house. Rounded forms on all furniture. Butcher block island counter for direct food prep.
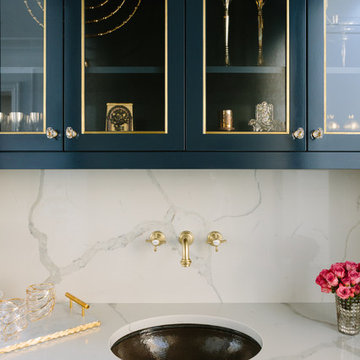
Photo Credit:
Aimée Mazzenga
Wet bar - mid-sized transitional single-wall dark wood floor and brown floor wet bar idea in Chicago with an undermount sink, beaded inset cabinets, blue cabinets, tile countertops, white backsplash, porcelain backsplash and white countertops
Wet bar - mid-sized transitional single-wall dark wood floor and brown floor wet bar idea in Chicago with an undermount sink, beaded inset cabinets, blue cabinets, tile countertops, white backsplash, porcelain backsplash and white countertops
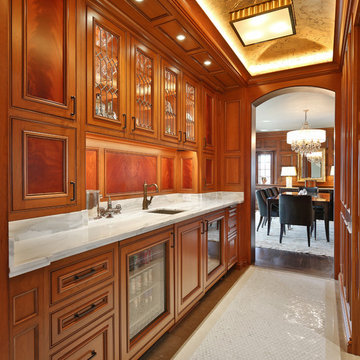
Wet bar - mid-sized traditional galley wet bar idea in Columbus with an undermount sink, beaded inset cabinets, medium tone wood cabinets, marble countertops, white backsplash, marble backsplash and white countertops
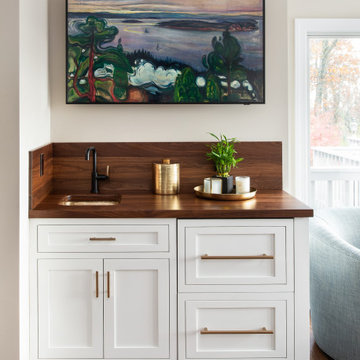
We took down several walls to achieve this large space that has two islands and a soft seating area with floor to ceiling windows. There is a prep area, a serving area, a coffee bar, wet bar and an island with seating for 6. The ultimate family space.
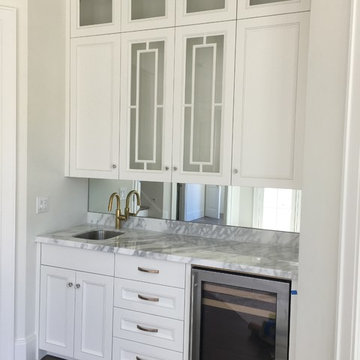
Large transitional u-shaped dark wood floor and brown floor wet bar photo in Dallas with an undermount sink, beaded inset cabinets, white cabinets, marble countertops, white backsplash, stone slab backsplash and white countertops
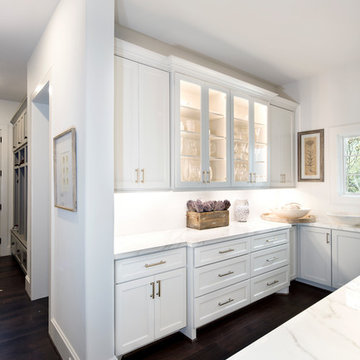
Inspiration for a huge timeless u-shaped dark wood floor and brown floor wet bar remodel in Houston with no sink, beaded inset cabinets, white cabinets, quartzite countertops, white backsplash and white countertops
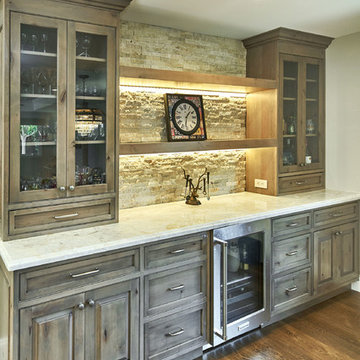
Mark Pinkerton - vi360 Photography
Mid-sized mountain style single-wall medium tone wood floor and brown floor home bar photo in San Francisco with beaded inset cabinets, gray cabinets, quartzite countertops, beige backsplash, stone tile backsplash and white countertops
Mid-sized mountain style single-wall medium tone wood floor and brown floor home bar photo in San Francisco with beaded inset cabinets, gray cabinets, quartzite countertops, beige backsplash, stone tile backsplash and white countertops
Home Bar with Beaded Inset Cabinets and White Countertops Ideas
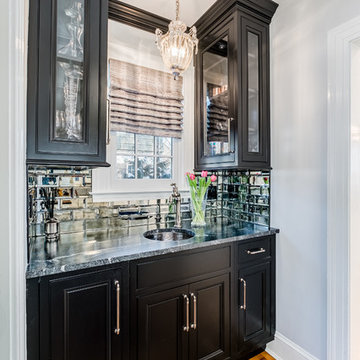
The butler's pantry with leathered Jet Mist granite and rich black cabinetry is set off by the antique mirror bevel-edge tile.
Example of a mid-sized classic single-wall medium tone wood floor and brown floor home bar design in Bridgeport with an undermount sink, beaded inset cabinets, white cabinets, marble countertops, white backsplash, subway tile backsplash and white countertops
Example of a mid-sized classic single-wall medium tone wood floor and brown floor home bar design in Bridgeport with an undermount sink, beaded inset cabinets, white cabinets, marble countertops, white backsplash, subway tile backsplash and white countertops
1





