Home Bar with Dark Wood Cabinets and Copper Countertops Ideas
Refine by:
Budget
Sort by:Popular Today
1 - 20 of 40 photos
Item 1 of 3
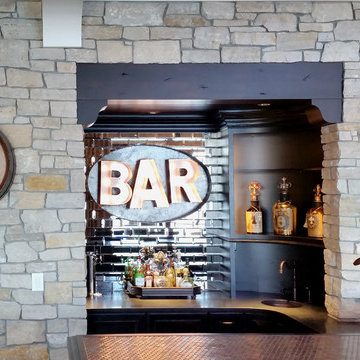
The bar, fireplace, and accent walls of this beautiful home interior feature Buechel Stone's Fond du Lac Rustic. Click on the tag to see more at www.buechelstone.com/shoppingcart/products/Fond-du-Lac-Ru...
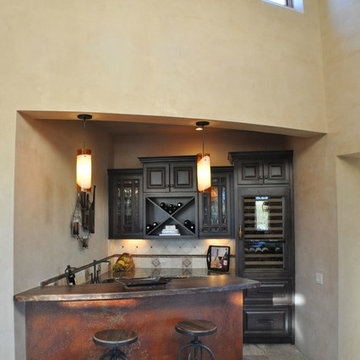
Example of a southwest u-shaped limestone floor seated home bar design in San Diego with glass-front cabinets, dark wood cabinets, copper countertops and ceramic backsplash
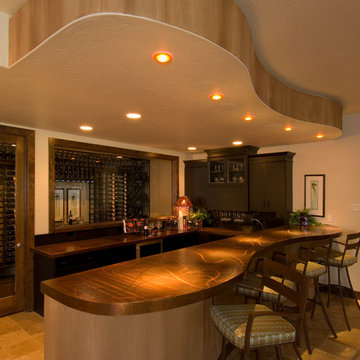
Example of a large trendy u-shaped travertine floor and brown floor seated home bar design in Denver with an undermount sink, flat-panel cabinets, dark wood cabinets and copper countertops
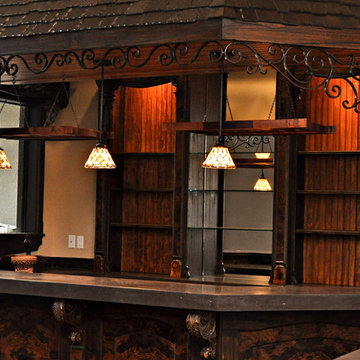
Home Bar custom woodwork, drop lights
Inspiration for a mid-sized u-shaped seated home bar remodel in Orlando with dark wood cabinets and copper countertops
Inspiration for a mid-sized u-shaped seated home bar remodel in Orlando with dark wood cabinets and copper countertops
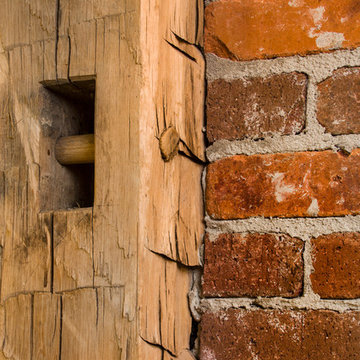
The primary style of this new lounge space could be classified as an American-style pub, with the rustic quality of a prohibition-era speakeasy balanced by the masculine look of a Victorian-era men’s lounge. The wet bar was designed as three casual sections distributed along the two window walls. Custom counters were created by combining antiqued copper on the surface and riveted iron strapping on the edges. The ceiling was opened up, peaking at 12', and the framing was finished with reclaimed wood, converting the vaulted space into a pyramid for a four-walled cathedral ceiling.
Neals Design Remodel
Robin Victor Goetz
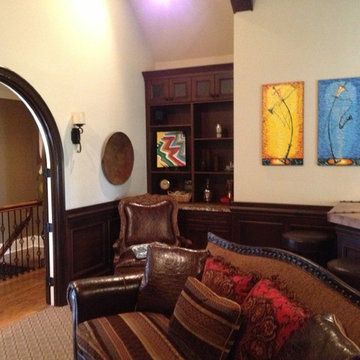
This masculine bar and media room is sure to be the favorite hang out spot to watch the game. Dark stained woods, a custom cooper bartop and deep leather sofa create the masculine look desired for this in home entertainment hub. This renovation allowed the 16' vaulted ceiling to hold a heavy contrasting dark beam. Visit www.bsaundersinteriors.com for renovation ideas and tips.
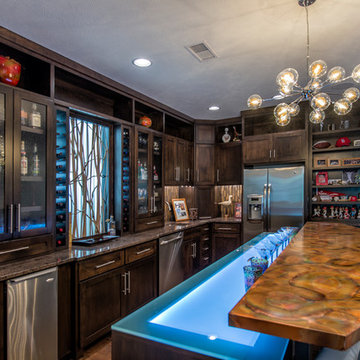
Photography by Starboard & Port of Springfield, MO.
Large transitional galley wet bar photo in Other with shaker cabinets, dark wood cabinets and copper countertops
Large transitional galley wet bar photo in Other with shaker cabinets, dark wood cabinets and copper countertops
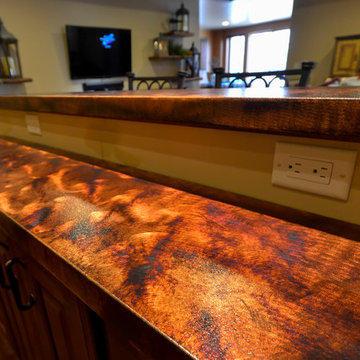
Seated home bar - mid-sized rustic galley concrete floor and brown floor seated home bar idea in Denver with a drop-in sink, raised-panel cabinets, dark wood cabinets, copper countertops, multicolored backsplash and stone tile backsplash
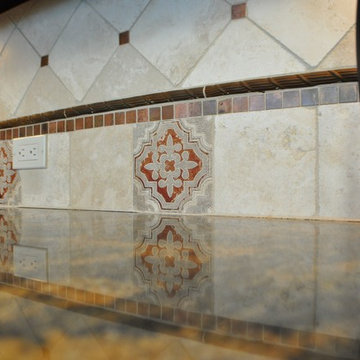
Inspiration for a mid-sized southwestern u-shaped limestone floor seated home bar remodel in San Diego with glass-front cabinets, dark wood cabinets, copper countertops, ceramic backsplash and beige backsplash
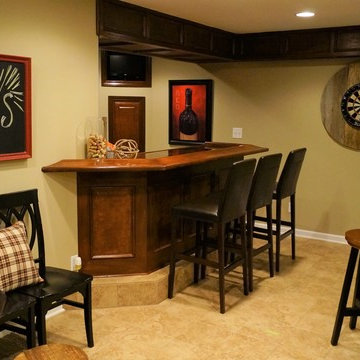
The Homeowner previously installed the bar, but just asked for me to pull it together. She had some left over re-claimed wood so I used it behind the dartboard as a feature, but also to protect the wall. Linda Parsons
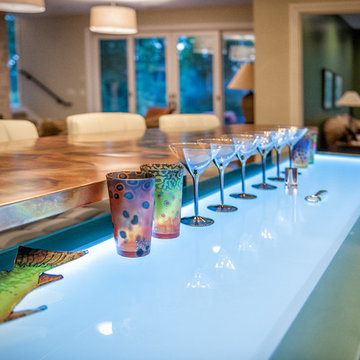
Photography by Starboard & Port of Springfield, MO.
Example of a large transitional galley wet bar design in Other with shaker cabinets, dark wood cabinets and copper countertops
Example of a large transitional galley wet bar design in Other with shaker cabinets, dark wood cabinets and copper countertops

The primary style of this new lounge space could be classified as an American-style pub, with the rustic quality of a prohibition-era speakeasy balanced by the masculine look of a Victorian-era men’s lounge. The wet bar was designed as three casual sections distributed along the two window walls. Custom counters were created by combining antiqued copper on the surface and riveted iron strapping on the edges. The ceiling was opened up, peaking at 12', and the framing was finished with reclaimed wood, converting the vaulted space into a pyramid for a four-walled cathedral ceiling.
Neals Design Remodel
Robin Victor Goetz
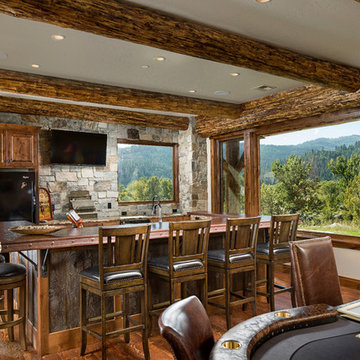
Inspiration for a large rustic single-wall dark wood floor seated home bar remodel in Other with an undermount sink, raised-panel cabinets, dark wood cabinets, copper countertops, gray backsplash and stone tile backsplash
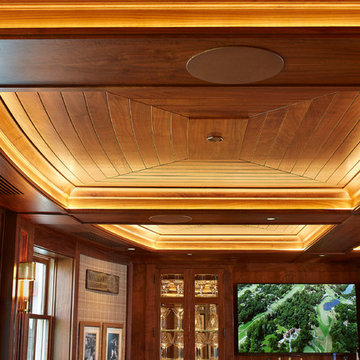
Peter Medilek
Example of a mid-sized transitional l-shaped dark wood floor wet bar design in San Francisco with an undermount sink, beaded inset cabinets, dark wood cabinets, copper countertops and ceramic backsplash
Example of a mid-sized transitional l-shaped dark wood floor wet bar design in San Francisco with an undermount sink, beaded inset cabinets, dark wood cabinets, copper countertops and ceramic backsplash

Seated home bar - mid-sized rustic galley concrete floor and brown floor seated home bar idea in Denver with a drop-in sink, raised-panel cabinets, dark wood cabinets, copper countertops, multicolored backsplash and stone tile backsplash
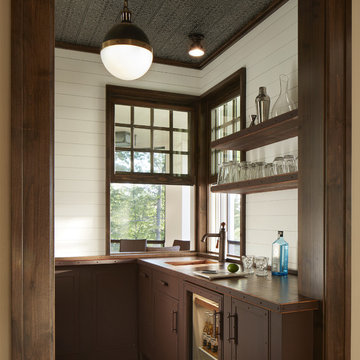
Builder: John Kraemer & Sons | Architecture: Murphy & Co. Design | Interiors: Engler Studio | Photography: Corey Gaffer
Small elegant l-shaped medium tone wood floor and brown floor wet bar photo in Minneapolis with dark wood cabinets, copper countertops, white backsplash, wood backsplash and an undermount sink
Small elegant l-shaped medium tone wood floor and brown floor wet bar photo in Minneapolis with dark wood cabinets, copper countertops, white backsplash, wood backsplash and an undermount sink
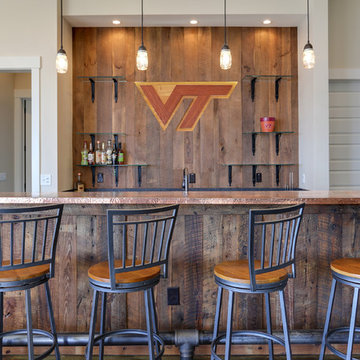
Photos by Tad Davis Photography
Wet bar - mid-sized rustic galley wet bar idea in Raleigh with flat-panel cabinets, dark wood cabinets and copper countertops
Wet bar - mid-sized rustic galley wet bar idea in Raleigh with flat-panel cabinets, dark wood cabinets and copper countertops

The original plan called for an antique back bar to be installed in the family room. Available antiges were too large for the space, so a new mahogany bar was built to resemble an antique.
Roger Wade photo.
Roger Wade photo.
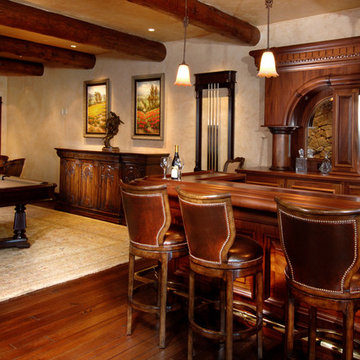
The custom made bar sits adjacent to the family room (camera location) and a billiards area. A set of double doors at the end of the billiards table enters a home theatre. The space is open and views to the ski mountain.
Home Bar with Dark Wood Cabinets and Copper Countertops Ideas
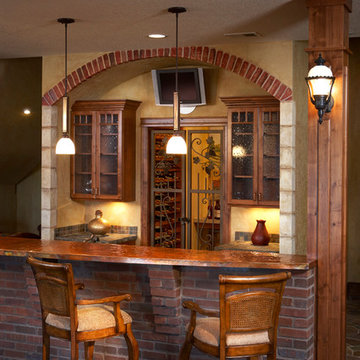
slate floor with thin brick details on wetbar including a copper countertop
Example of a large arts and crafts single-wall slate floor and multicolored floor seated home bar design in Denver with glass-front cabinets, dark wood cabinets, copper countertops, multicolored backsplash and stone tile backsplash
Example of a large arts and crafts single-wall slate floor and multicolored floor seated home bar design in Denver with glass-front cabinets, dark wood cabinets, copper countertops, multicolored backsplash and stone tile backsplash
1





