Home Bar with Glass-Front Cabinets and Granite Countertops Ideas
Sort by:Popular Today
1 - 20 of 849 photos

This French country, new construction home features a circular first-floor layout that connects from great room to kitchen and breakfast room, then on to the dining room via a small area that turned out to be ideal for a fully functional bar.
Directly off the kitchen and leading to the dining room, this space is perfectly located for making and serving cocktails whenever the family entertains. In order to make the space feel as open and welcoming as possible while connecting it visually with the kitchen, glass cabinet doors and custom-designed, leaded-glass column cabinetry and millwork archway help the spaces flow together and bring in.
The space is small and tight, so it was critical to make it feel larger and more open. Leaded-glass cabinetry throughout provided the airy feel we were looking for, while showing off sparkling glassware and serving pieces. In addition, finding space for a sink and under-counter refrigerator was challenging, but every wished-for element made it into the final plan.
Photo by Mike Kaskel

Ross Chandler Photography
Working closely with the builder, Bob Schumacher, and the home owners, Patty Jones Design selected and designed interior finishes for this custom lodge-style home in the resort community of Caldera Springs. This 5000+ sq ft home features premium finishes throughout including all solid slab counter tops, custom light fixtures, timber accents, natural stone treatments, and much more.

Michael Duerinckx
Example of a large transitional seated home bar design in Phoenix with an undermount sink, glass-front cabinets, distressed cabinets, granite countertops and stone slab backsplash
Example of a large transitional seated home bar design in Phoenix with an undermount sink, glass-front cabinets, distressed cabinets, granite countertops and stone slab backsplash

This custom designed basement home bar in Smyrna features a textured naples finish, with built-in wine racks, clear glass door insert upper cabinets, shaker door lower cabinets, a pullout trash can and brushed chrome hardware.

Beautiful Finishes and Lighting
Example of a mid-sized transitional u-shaped dark wood floor and brown floor seated home bar design in Denver with an undermount sink, glass-front cabinets, dark wood cabinets, granite countertops, gray backsplash, metal backsplash and gray countertops
Example of a mid-sized transitional u-shaped dark wood floor and brown floor seated home bar design in Denver with an undermount sink, glass-front cabinets, dark wood cabinets, granite countertops, gray backsplash, metal backsplash and gray countertops

The key to this project was to create a kitchen fitting of a residence with strong Industrial aesthetics. The PB Kitchen Design team managed to preserve the warmth and organic feel of the home’s architecture. The sturdy materials used to enrich the integrity of the design, never take away from the fact that this space is meant for hospitality. Functionally, the kitchen works equally well for quick family meals or large gatherings. But take a closer look at the use of texture and height. The vaulted ceiling and exposed trusses bring an additional element of awe to this already stunning kitchen.
Project specs: Cabinets by Quality Custom Cabinetry. 48" Wolf range. Sub Zero integrated refrigerator in stainless steel.
Project Accolades: First Place honors in the National Kitchen and Bath Association’s 2014 Design Competition

Home bar - traditional brown floor home bar idea in Boston with glass-front cabinets, black cabinets, granite countertops and white countertops

Inspiration for a transitional single-wall light wood floor wet bar remodel in Atlanta with an undermount sink, glass-front cabinets, black cabinets, granite countertops, black backsplash and black countertops
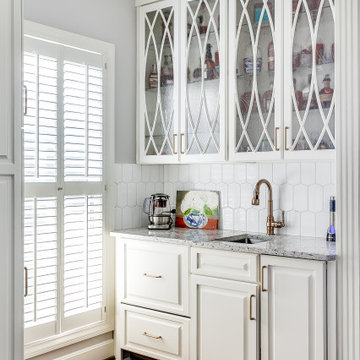
Making Dreams come true
Inspiration for a timeless home bar remodel in Louisville with glass-front cabinets, white cabinets, granite countertops, white backsplash and white countertops
Inspiration for a timeless home bar remodel in Louisville with glass-front cabinets, white cabinets, granite countertops, white backsplash and white countertops

A basement renovation complete with a custom home theater, gym, seating area, full bar, and showcase wine cellar.
Example of a large transitional u-shaped dark wood floor seated home bar design in New York with glass-front cabinets, dark wood cabinets, multicolored backsplash, stone tile backsplash, gray countertops and granite countertops
Example of a large transitional u-shaped dark wood floor seated home bar design in New York with glass-front cabinets, dark wood cabinets, multicolored backsplash, stone tile backsplash, gray countertops and granite countertops
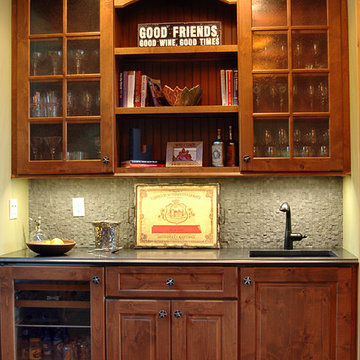
Wet bar - small rustic single-wall medium tone wood floor wet bar idea in Portland Maine with an undermount sink, glass-front cabinets, medium tone wood cabinets, granite countertops, gray backsplash and stone tile backsplash
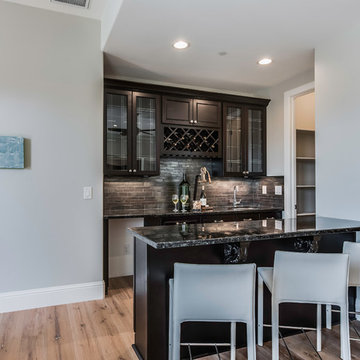
Inspiration for a small transitional galley light wood floor and beige floor seated home bar remodel in Sacramento with an undermount sink, glass-front cabinets, dark wood cabinets, granite countertops, black backsplash and slate backsplash
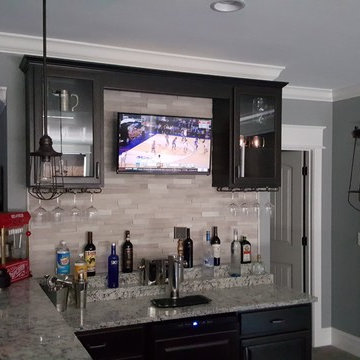
Home was built by Old Town Design Group.
We pre-wired this whole home. After the home was finished, we mounted this TV above the bar area.
Seated home bar - mid-sized modern l-shaped ceramic tile seated home bar idea in Indianapolis with a drop-in sink, glass-front cabinets, dark wood cabinets, granite countertops, multicolored backsplash and ceramic backsplash
Seated home bar - mid-sized modern l-shaped ceramic tile seated home bar idea in Indianapolis with a drop-in sink, glass-front cabinets, dark wood cabinets, granite countertops, multicolored backsplash and ceramic backsplash
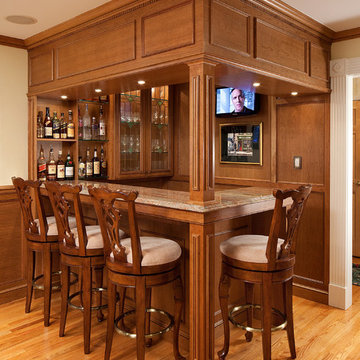
Example of a mid-sized classic l-shaped medium tone wood floor wet bar design in New York with glass-front cabinets, medium tone wood cabinets, granite countertops and brown backsplash
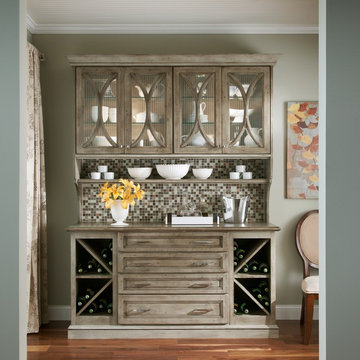
Inspiration for a small transitional single-wall dark wood floor and brown floor home bar remodel in Minneapolis with glass-front cabinets, distressed cabinets, granite countertops, multicolored backsplash and mosaic tile backsplash
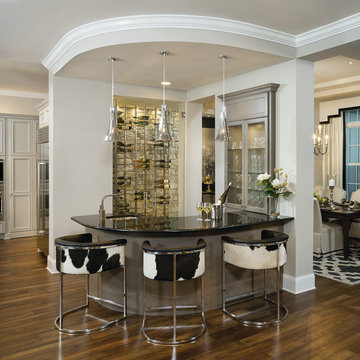
This home bar features a wall mount wine rack, wine cooler, and a granite bar. arthur rutenberg homes
Inspiration for a large timeless galley light wood floor wet bar remodel in Tampa with an undermount sink, glass-front cabinets, gray cabinets, granite countertops, multicolored backsplash and stone tile backsplash
Inspiration for a large timeless galley light wood floor wet bar remodel in Tampa with an undermount sink, glass-front cabinets, gray cabinets, granite countertops, multicolored backsplash and stone tile backsplash
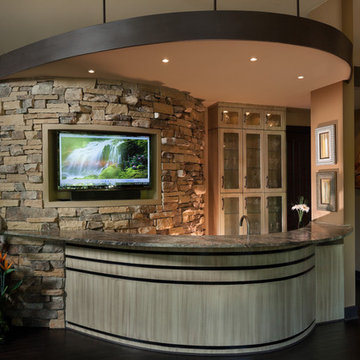
Wet bar with integrated social media creates a gathering place for family and friends.
Wet bar - large contemporary galley dark wood floor wet bar idea in Charlotte with glass-front cabinets, white cabinets and granite countertops
Wet bar - large contemporary galley dark wood floor wet bar idea in Charlotte with glass-front cabinets, white cabinets and granite countertops
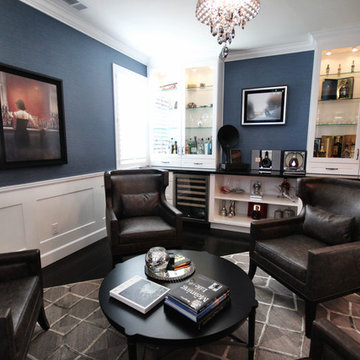
J. Goldwater
Home bar - mid-sized contemporary dark wood floor home bar idea in Los Angeles with glass-front cabinets, white cabinets and granite countertops
Home bar - mid-sized contemporary dark wood floor home bar idea in Los Angeles with glass-front cabinets, white cabinets and granite countertops
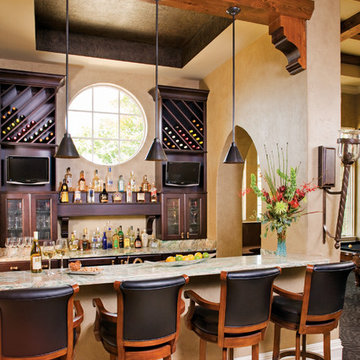
Seated home bar - large mediterranean galley limestone floor seated home bar idea in Indianapolis with glass-front cabinets, dark wood cabinets and granite countertops
Home Bar with Glass-Front Cabinets and Granite Countertops Ideas
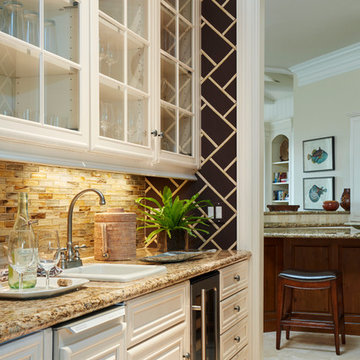
Bar/Butler's Pantry
Robert Brantley Photography
Inspiration for a small transitional single-wall travertine floor wet bar remodel in Miami with a drop-in sink, glass-front cabinets, white cabinets, granite countertops, beige backsplash and glass tile backsplash
Inspiration for a small transitional single-wall travertine floor wet bar remodel in Miami with a drop-in sink, glass-front cabinets, white cabinets, granite countertops, beige backsplash and glass tile backsplash
1





