Home Bar with Granite Countertops Ideas
Refine by:
Budget
Sort by:Popular Today
1 - 20 of 999 photos
Item 1 of 3
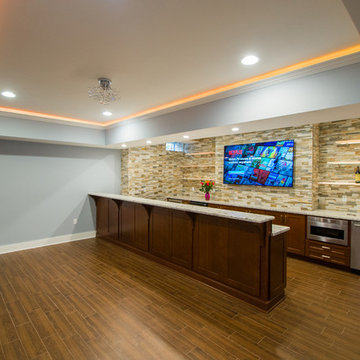
Bar Area of the Basement
Example of a large trendy galley porcelain tile wet bar design in New York with an undermount sink, shaker cabinets, dark wood cabinets, granite countertops, multicolored backsplash and stone tile backsplash
Example of a large trendy galley porcelain tile wet bar design in New York with an undermount sink, shaker cabinets, dark wood cabinets, granite countertops, multicolored backsplash and stone tile backsplash

Example of a large trendy l-shaped medium tone wood floor and brown floor seated home bar design in Kansas City with an undermount sink, granite countertops, multicolored backsplash, stone slab backsplash and multicolored countertops

Ross Chandler Photography
Working closely with the builder, Bob Schumacher, and the home owners, Patty Jones Design selected and designed interior finishes for this custom lodge-style home in the resort community of Caldera Springs. This 5000+ sq ft home features premium finishes throughout including all solid slab counter tops, custom light fixtures, timber accents, natural stone treatments, and much more.
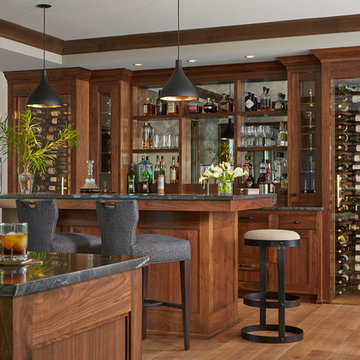
Hendel Homes
Susan Gilmore Photography
Huge eclectic medium tone wood floor and brown floor home bar photo in Minneapolis with recessed-panel cabinets, dark wood cabinets and granite countertops
Huge eclectic medium tone wood floor and brown floor home bar photo in Minneapolis with recessed-panel cabinets, dark wood cabinets and granite countertops
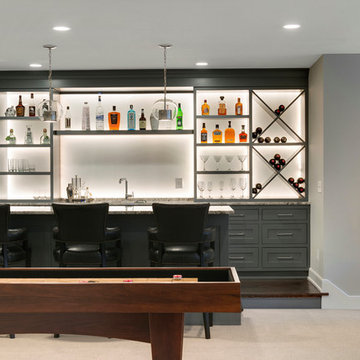
Builder: City Homes Design and Build - Architectural Designer: Nelson Design - Interior Designer: Jodi Mellin - Photo: Spacecrafting Photography
Inspiration for a large transitional single-wall carpeted wet bar remodel in Minneapolis with an undermount sink, recessed-panel cabinets, gray cabinets, granite countertops and white backsplash
Inspiration for a large transitional single-wall carpeted wet bar remodel in Minneapolis with an undermount sink, recessed-panel cabinets, gray cabinets, granite countertops and white backsplash
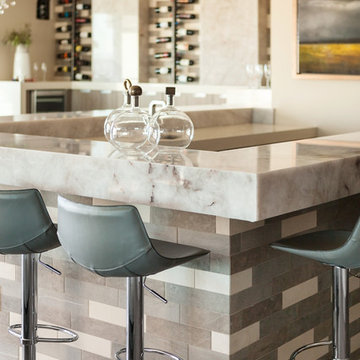
Inspiration for a huge contemporary u-shaped dark wood floor and brown floor wet bar remodel in Las Vegas with granite countertops
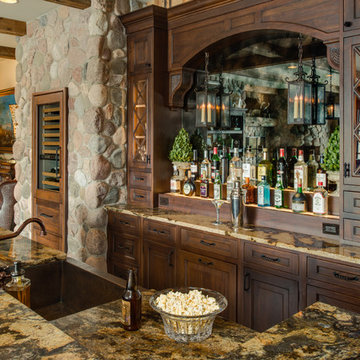
Inspiration for a mid-sized timeless galley seated home bar remodel in Other with raised-panel cabinets, dark wood cabinets and granite countertops

Example of a large trendy single-wall medium tone wood floor and brown floor home bar design in Portland with a drop-in sink, flat-panel cabinets, medium tone wood cabinets, granite countertops, beige backsplash and beige countertops
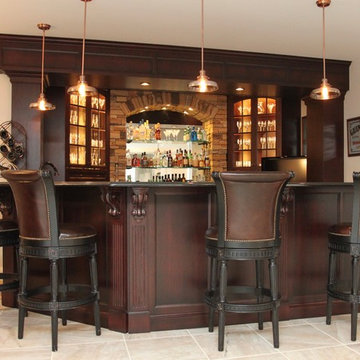
Large elegant porcelain tile wet bar photo with an undermount sink, recessed-panel cabinets, dark wood cabinets, granite countertops and brown backsplash
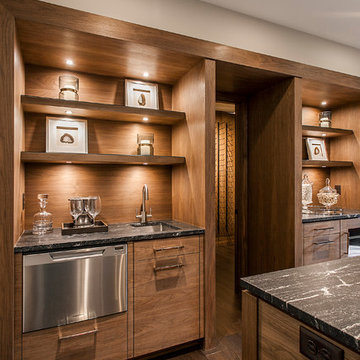
Seated home bar - huge transitional single-wall dark wood floor seated home bar idea in Minneapolis with an undermount sink, flat-panel cabinets, dark wood cabinets, granite countertops and brown backsplash
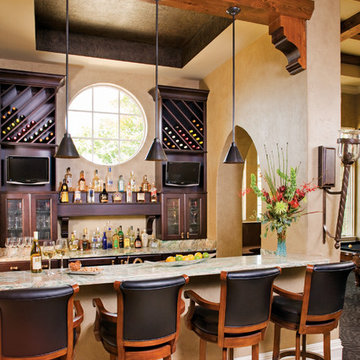
Seated home bar - large mediterranean galley limestone floor seated home bar idea in Indianapolis with glass-front cabinets, dark wood cabinets and granite countertops
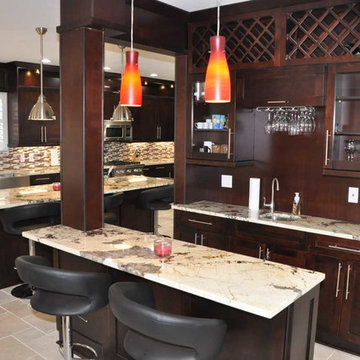
Seated home bar - mid-sized craftsman single-wall travertine floor seated home bar idea in Tampa with an undermount sink, shaker cabinets, dark wood cabinets, granite countertops, brown backsplash and wood backsplash

Amy Bartlam
Mid-sized elegant l-shaped dark wood floor and brown floor seated home bar photo in Los Angeles with an undermount sink, open cabinets, white cabinets, granite countertops and black countertops
Mid-sized elegant l-shaped dark wood floor and brown floor seated home bar photo in Los Angeles with an undermount sink, open cabinets, white cabinets, granite countertops and black countertops
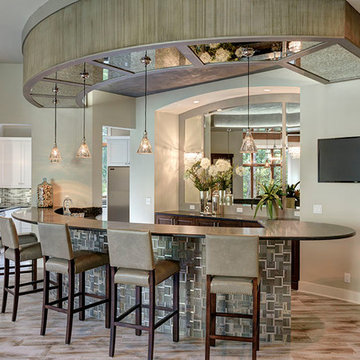
Built by Forner - La Voy Builders, Inc. Photos by Paul Bonnichsen
Inspiration for a huge transitional galley porcelain tile and beige floor seated home bar remodel in Kansas City with an undermount sink, shaker cabinets, dark wood cabinets and granite countertops
Inspiration for a huge transitional galley porcelain tile and beige floor seated home bar remodel in Kansas City with an undermount sink, shaker cabinets, dark wood cabinets and granite countertops
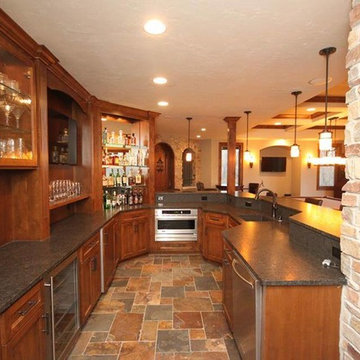
Seated home bar - large traditional dark wood floor seated home bar idea in Milwaukee with dark wood cabinets and granite countertops
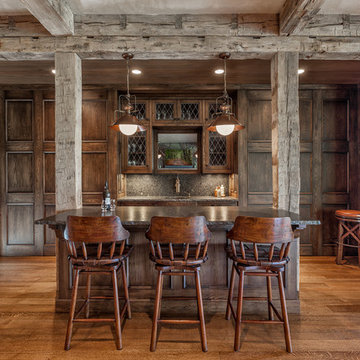
Inspiration for a mid-sized mediterranean galley medium tone wood floor and brown floor seated home bar remodel in Other with an undermount sink, dark wood cabinets, granite countertops and multicolored backsplash
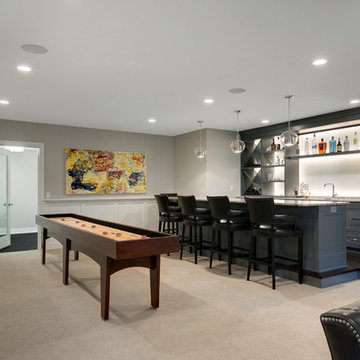
Builder: City Homes Design and Build - Architectural Designer: Nelson Design - Interior Designer: Jodi Mellin - Photo: Spacecrafting Photography
Example of a large transitional single-wall carpeted wet bar design in Minneapolis with an undermount sink, recessed-panel cabinets, gray cabinets, granite countertops and white backsplash
Example of a large transitional single-wall carpeted wet bar design in Minneapolis with an undermount sink, recessed-panel cabinets, gray cabinets, granite countertops and white backsplash
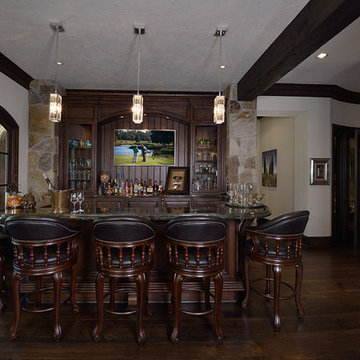
Miro Dvorscak
Inspiration for a large transitional single-wall dark wood floor seated home bar remodel in Houston with raised-panel cabinets, dark wood cabinets, granite countertops and an undermount sink
Inspiration for a large transitional single-wall dark wood floor seated home bar remodel in Houston with raised-panel cabinets, dark wood cabinets, granite countertops and an undermount sink
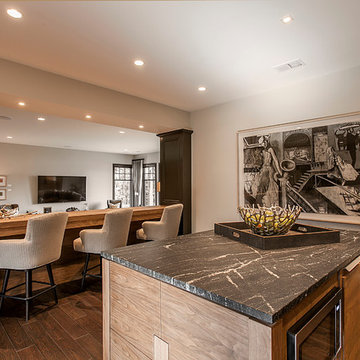
Inspiration for a huge transitional single-wall dark wood floor seated home bar remodel in Minneapolis with an undermount sink, flat-panel cabinets, dark wood cabinets, granite countertops and brown backsplash
Home Bar with Granite Countertops Ideas
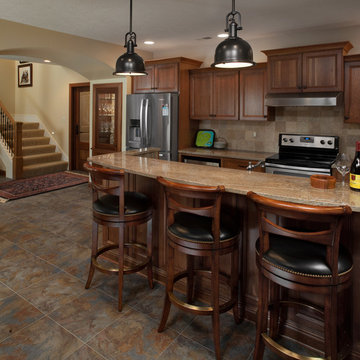
Builder: Stevens Associates Builders
Interior Designer: Pleats Interior Design
Photographer: Bill Hebert
A home this stately could be found nestled comfortably in the English countryside. The “Simonton” boasts a stone façade, towering rooflines, and graceful arches.
Sprawling across the property, the home features a separate wing for the main level master suite. The interior focal point is the dramatic dining room, which faces the front of the house and opens out onto the front porch. The study, large family room and back patio offer additional gathering places, along with the kitchen’s island and table seating.
Three bedroom suites fill the upper level, each with a private bathroom. Two loft areas open to the floor below, giving the home a grand, spacious atmosphere.
1





