Home Bar with Gray Backsplash and Black Countertops Ideas
Refine by:
Budget
Sort by:Popular Today
81 - 100 of 223 photos
Item 1 of 3
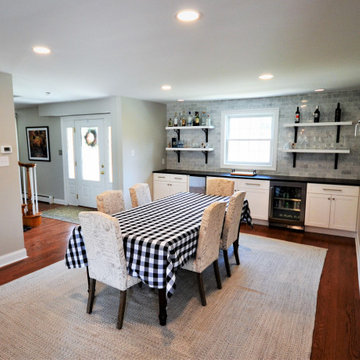
This project started with wanting a bigger kitchen and a more open floor plan but it turned into a total redesign of the space. By moving the laundry upstairs, we incorporated the old laundry room space into the new kitchen. Removing walls, enlarging openings between rooms, and redesigning the foyer coat closet and kitchen pantry a new space was born. With the new open floor plan, the cabinetry design window layout needed to change as well. An original laundry room window was framed in and re-bricked on the exterior, a large picture window was added to the new kitchen design- adding tons of light as well as great views of the clients backyard and pool area. The dining room window was changed to accommodate new cabinetry. The new kitchen design in Fabuwood Cabinetry’s Galaxy Frost hosts a large island for plenty of prep space and seating for the kids. The dining room has a huge new buffet / dry bar with tiled wall and open shelves. Black Pearl Leathered granite countertops and marble tile backsplash top off the space. What a transformation! There are really to many details to mention. Everything came together to create a terrific new space.
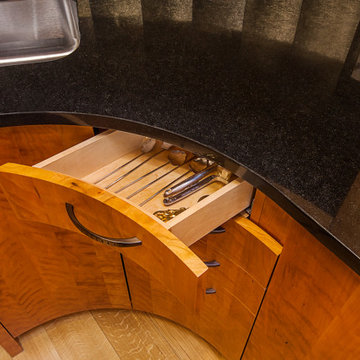
A custom bar is nestled into the curvature of the stairway. All wood is from the homeowners wood mill in Michigan. A custom bank of curved drawers and cabinets match the staircase curvature. Design and Construction by Meadowlark Design + Build. Photography by Jeff Garland. Stair railing by Drew Kyte of Kyte Metalwerks.
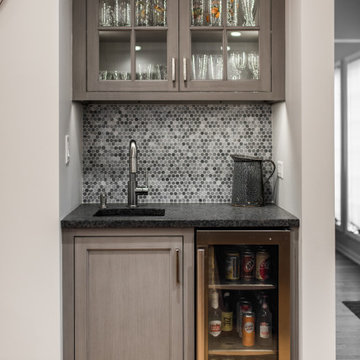
Wet bar - small transitional brown floor wet bar idea in Chicago with an undermount sink, glass-front cabinets, medium tone wood cabinets, gray backsplash and black countertops
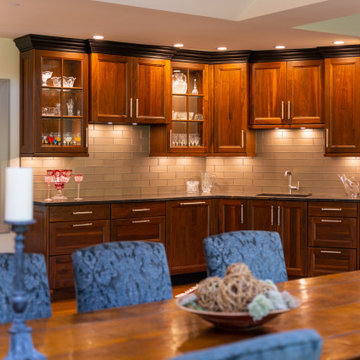
Full-service transitional bar featuring Jatoba Brown suede quartzite countertop with Astoria's Southside Silk glass tile backsplash. Glass-front cabinets display glassware.
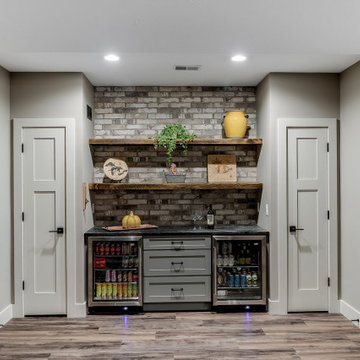
Example of a mid-sized transitional single-wall red floor home bar design in Other with no sink, shaker cabinets, gray cabinets, gray backsplash, brick backsplash and black countertops
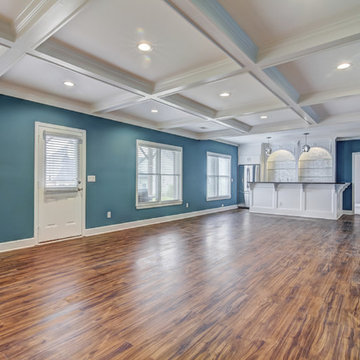
Wet bar - traditional u-shaped wet bar idea in Atlanta with an undermount sink, shaker cabinets, white cabinets, granite countertops, gray backsplash, stone tile backsplash and black countertops

Example of a transitional single-wall medium tone wood floor and gray floor wet bar design in Grand Rapids with an undermount sink, flat-panel cabinets, dark wood cabinets, granite countertops, gray backsplash, ceramic backsplash and black countertops

Adam Gibson
Home bar - transitional single-wall medium tone wood floor home bar idea in Indianapolis with no sink, glass-front cabinets, white cabinets, gray backsplash, subway tile backsplash and black countertops
Home bar - transitional single-wall medium tone wood floor home bar idea in Indianapolis with no sink, glass-front cabinets, white cabinets, gray backsplash, subway tile backsplash and black countertops
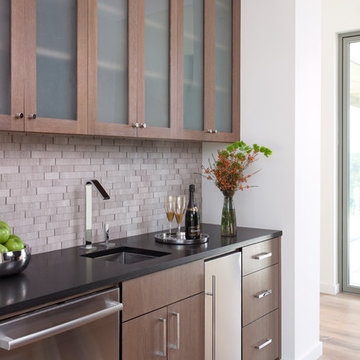
Inspiration for a contemporary single-wall light wood floor and beige floor wet bar remodel in Austin with an undermount sink, glass-front cabinets, dark wood cabinets, gray backsplash and black countertops
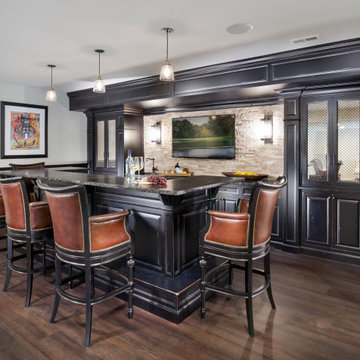
Large elegant u-shaped medium tone wood floor and brown floor seated home bar photo in Detroit with an undermount sink, raised-panel cabinets, black cabinets, gray backsplash and black countertops

Seated home bar - huge contemporary u-shaped concrete floor and gray floor seated home bar idea in Los Angeles with an undermount sink, flat-panel cabinets, gray cabinets, onyx countertops, gray backsplash, glass sheet backsplash and black countertops

Jeri Koegel
Inspiration for a contemporary galley medium tone wood floor and brown floor wet bar remodel in Los Angeles with shaker cabinets, gray cabinets, gray backsplash, wood backsplash and black countertops
Inspiration for a contemporary galley medium tone wood floor and brown floor wet bar remodel in Los Angeles with shaker cabinets, gray cabinets, gray backsplash, wood backsplash and black countertops
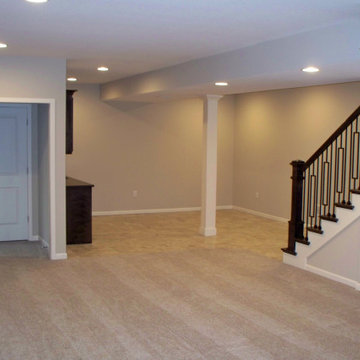
Wet bar - mid-sized single-wall ceramic tile and beige floor wet bar idea in Kansas City with an undermount sink, shaker cabinets, dark wood cabinets, granite countertops, gray backsplash, subway tile backsplash and black countertops
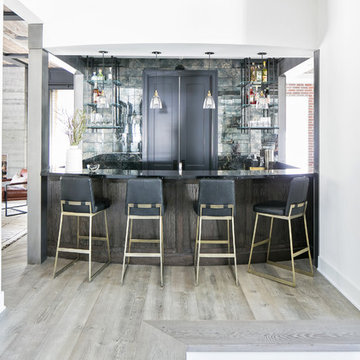
Inspiration for a country light wood floor and brown floor seated home bar remodel in Los Angeles with open cabinets, gray backsplash and black countertops
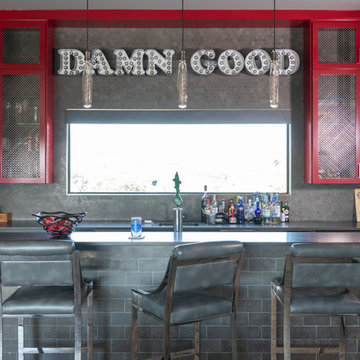
A Damn Good wet bar.
Mid-sized urban galley medium tone wood floor and gray floor seated home bar photo in Austin with an undermount sink, red cabinets, quartz countertops, gray backsplash, ceramic backsplash, black countertops and shaker cabinets
Mid-sized urban galley medium tone wood floor and gray floor seated home bar photo in Austin with an undermount sink, red cabinets, quartz countertops, gray backsplash, ceramic backsplash, black countertops and shaker cabinets

Woodharbor Custom Cabinetry
Wet bar - mid-sized contemporary single-wall porcelain tile and beige floor wet bar idea in Miami with an undermount sink, flat-panel cabinets, dark wood cabinets, granite countertops, gray backsplash, metal backsplash and black countertops
Wet bar - mid-sized contemporary single-wall porcelain tile and beige floor wet bar idea in Miami with an undermount sink, flat-panel cabinets, dark wood cabinets, granite countertops, gray backsplash, metal backsplash and black countertops
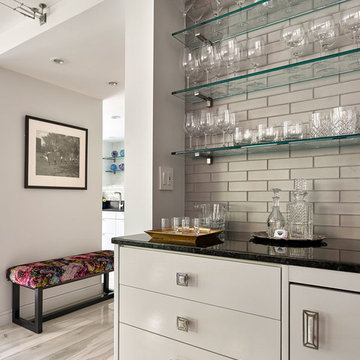
A stylish home wet bar in the primary entertaining and living space.
Photography courtesy of Jeffrey Totaro.
Inspiration for a small modern single-wall beige floor and porcelain tile wet bar remodel in Philadelphia with flat-panel cabinets, white cabinets, quartzite countertops, gray backsplash, black countertops and porcelain backsplash
Inspiration for a small modern single-wall beige floor and porcelain tile wet bar remodel in Philadelphia with flat-panel cabinets, white cabinets, quartzite countertops, gray backsplash, black countertops and porcelain backsplash
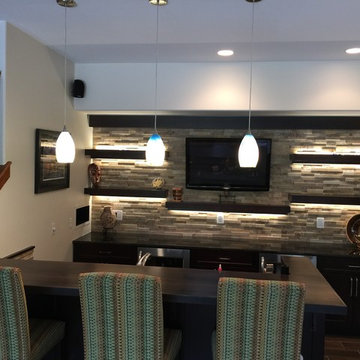
Mid-sized transitional galley porcelain tile seated home bar photo in Denver with an undermount sink, gray backsplash, dark wood cabinets, stone tile backsplash and black countertops
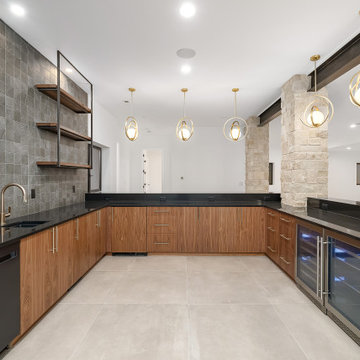
Wet bar - large 1950s u-shaped ceramic tile and gray floor wet bar idea in Denver with an undermount sink, flat-panel cabinets, dark wood cabinets, quartz countertops, gray backsplash, ceramic backsplash and black countertops
Home Bar with Gray Backsplash and Black Countertops Ideas
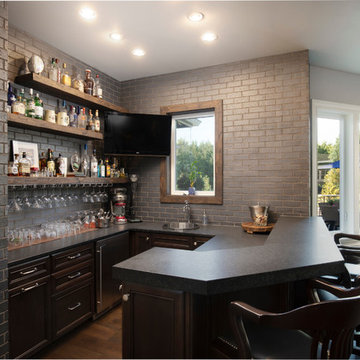
Caleb Vandermeer Photography
Seated home bar - mid-sized transitional galley medium tone wood floor and brown floor seated home bar idea in Portland with a drop-in sink, recessed-panel cabinets, dark wood cabinets, granite countertops, gray backsplash, brick backsplash and black countertops
Seated home bar - mid-sized transitional galley medium tone wood floor and brown floor seated home bar idea in Portland with a drop-in sink, recessed-panel cabinets, dark wood cabinets, granite countertops, gray backsplash, brick backsplash and black countertops
5





