All Cabinet Finishes Home Bar with Green Cabinets Ideas
Refine by:
Budget
Sort by:Popular Today
161 - 180 of 403 photos
Item 1 of 3
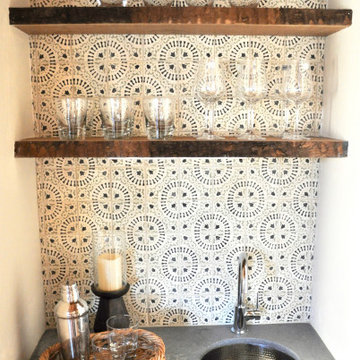
Small mountain style single-wall laminate floor and brown floor wet bar photo in Other with an undermount sink, beaded inset cabinets, green cabinets, quartz countertops, multicolored backsplash, terra-cotta backsplash and gray countertops
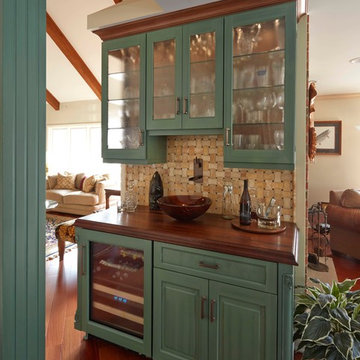
Wet bar - mid-sized transitional single-wall medium tone wood floor and brown floor wet bar idea in Chicago with glass-front cabinets, green cabinets, wood countertops, brown backsplash, ceramic backsplash and brown countertops

The homeowner's wide range of tastes coalesces in this lovely kitchen and mudroom. Vintage, modern, English, and mid-century styles form one eclectic and alluring space. Rift-sawn white oak cabinets in warm almond, textured white subway tile, white island top, and a custom white range hood lend lots of brightness while black perimeter countertops and a Laurel Woods deep green finish on the island and beverage bar balance the palette with a unique twist on farmhouse style.
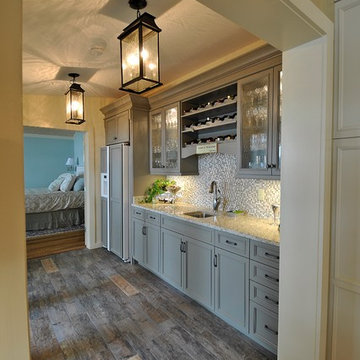
Inspiration for a coastal home bar remodel in Nashville with recessed-panel cabinets, green cabinets and granite countertops
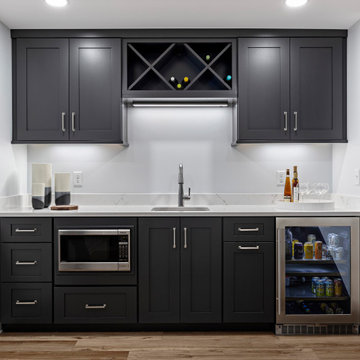
Wet bar - traditional single-wall wet bar idea in Detroit with a drop-in sink, green cabinets and white countertops
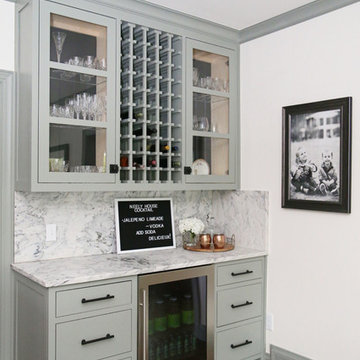
Inspiration for a small transitional single-wall medium tone wood floor and brown floor wet bar remodel in Other with glass-front cabinets, green cabinets, marble countertops, gray backsplash, marble backsplash and gray countertops
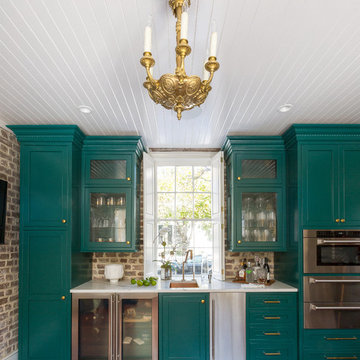
The bar area has custom cabinets with glass doors on the front and sides, perfect for displaying glassware with a pantry to the left. Antique restored light fixture is by David Skinner Antiques. Under the counter are both a beverage refrigerator and an ice maker. Original brick was retained and restored in this historic home circa 1794 located on Charleston's Peninsula South of Broad. Custom cabinetry in a bold finish features fixture finishes in a mix of metals including brass, stainless steel, copper and gold. Photo by Patrick Brickman
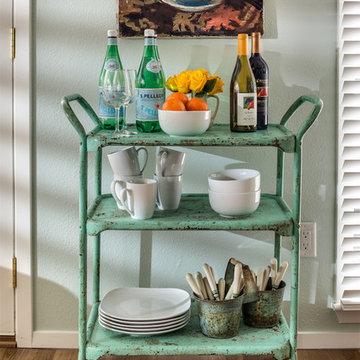
Bill Mathews
Example of a small transitional single-wall medium tone wood floor and brown floor bar cart design in Dallas with open cabinets and green cabinets
Example of a small transitional single-wall medium tone wood floor and brown floor bar cart design in Dallas with open cabinets and green cabinets
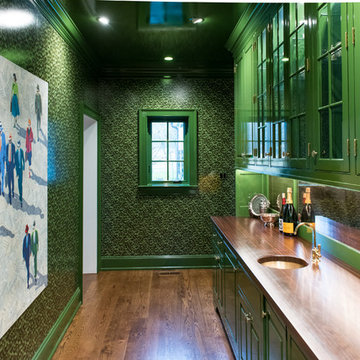
Inspiration for a large timeless galley medium tone wood floor and brown floor wet bar remodel in Philadelphia with an undermount sink, raised-panel cabinets, green cabinets, wood countertops, mirror backsplash and brown countertops
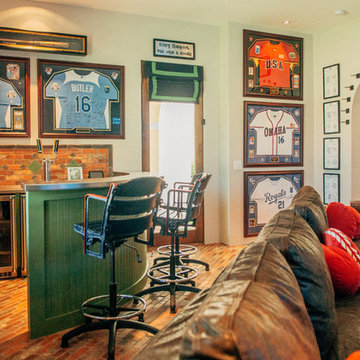
21 Interiors
Designer: Christina Forrest,
Brick Backsplash
Mid-sized elegant l-shaped brick floor wet bar photo in Phoenix with an undermount sink, shaker cabinets, green cabinets, stainless steel countertops, multicolored backsplash and stone tile backsplash
Mid-sized elegant l-shaped brick floor wet bar photo in Phoenix with an undermount sink, shaker cabinets, green cabinets, stainless steel countertops, multicolored backsplash and stone tile backsplash
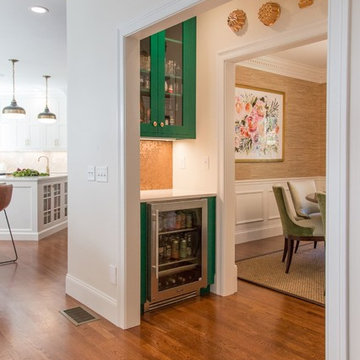
A family moved from the city to this home just north of Boston. The house was built in the early 2000s and needed some updating - a new kitchen, mudroom, and a laundry room that had to be relocated to the second floor. In addition to the renovations, the couple needed to furnish their home. This included furniture, decor, accessories, wallpaper, window treatments, paint colors etc. Every room was transformed to meet the family's needs and was a reflection of their personality. The end result was a bright, fun and livable home for the couple and their three small children. Max Holiver Photography
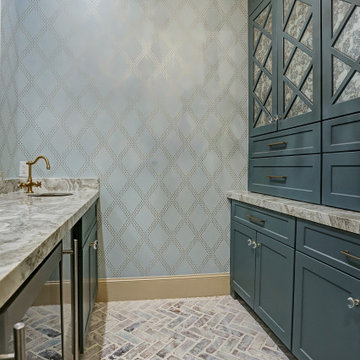
The owner had a small laundry area right off the kitchen and it was a tight fit and didn't fit the homeowner's needs. They decided to create a large laundry area upstairs and turn the old laundry into a beautiful bar area for entertaining. This area provides is a fantastic entertaining area perfectly situated between the kitchen and dining areas.

Mid-sized transitional single-wall brown floor dry bar photo in Chicago with shaker cabinets, green cabinets, quartzite countertops and white countertops

This cozy lake cottage skillfully incorporates a number of features that would normally be restricted to a larger home design. A glance of the exterior reveals a simple story and a half gable running the length of the home, enveloping the majority of the interior spaces. To the rear, a pair of gables with copper roofing flanks a covered dining area and screened porch. Inside, a linear foyer reveals a generous staircase with cascading landing.
Further back, a centrally placed kitchen is connected to all of the other main level entertaining spaces through expansive cased openings. A private study serves as the perfect buffer between the homes master suite and living room. Despite its small footprint, the master suite manages to incorporate several closets, built-ins, and adjacent master bath complete with a soaker tub flanked by separate enclosures for a shower and water closet.
Upstairs, a generous double vanity bathroom is shared by a bunkroom, exercise space, and private bedroom. The bunkroom is configured to provide sleeping accommodations for up to 4 people. The rear-facing exercise has great views of the lake through a set of windows that overlook the copper roof of the screened porch below.
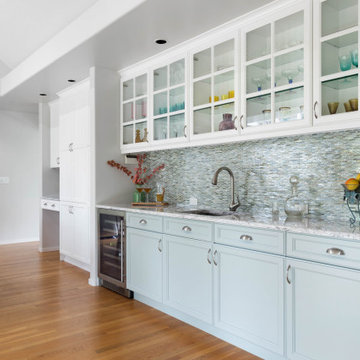
Example of a large transitional light wood floor and brown floor wet bar design in Seattle with an undermount sink, green cabinets, quartz countertops, green backsplash and glass tile backsplash
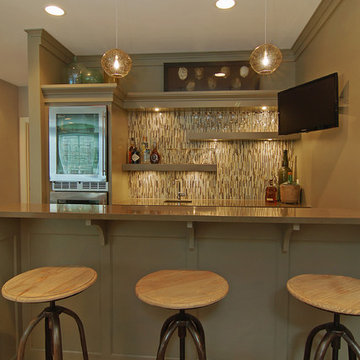
Photography by VHT
Inspiration for a mid-sized transitional galley carpeted seated home bar remodel in Minneapolis with green cabinets, multicolored backsplash and matchstick tile backsplash
Inspiration for a mid-sized transitional galley carpeted seated home bar remodel in Minneapolis with green cabinets, multicolored backsplash and matchstick tile backsplash
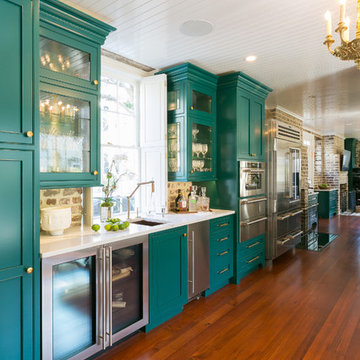
Original brick was retained and restored in this historic home circa 1794 located on Charleston's Peninsula South of Broad. Custom cabinetry in a bold finish features fixture finishes in a mix of metals including brass, stainless steel, copper and gold. Photo by Patrick Brickman
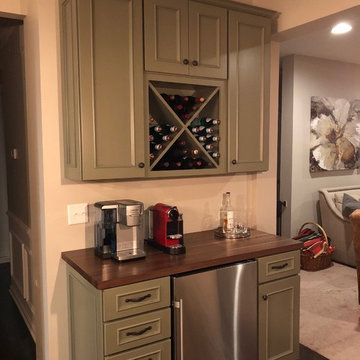
This wine/coffee bar was an addition added to an existing Yorktowne kitchen years later. Yorktowne Dixon door with a Sage finish. Complimented by a Walnut Butcher block by Bally
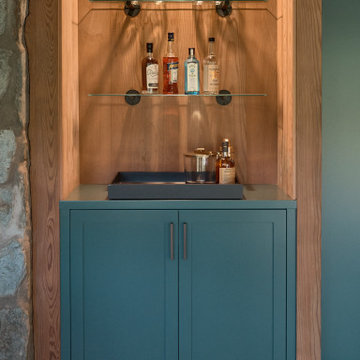
Home bar made from a converted coat closet with a 2-door base cabinet and glass shelving for glassware and bottles.
Inspiration for a small eclectic single-wall medium tone wood floor and gray floor dry bar remodel in San Francisco with shaker cabinets, green cabinets and wood countertops
Inspiration for a small eclectic single-wall medium tone wood floor and gray floor dry bar remodel in San Francisco with shaker cabinets, green cabinets and wood countertops
All Cabinet Finishes Home Bar with Green Cabinets Ideas
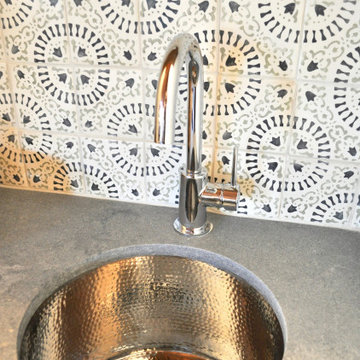
Example of a small mountain style single-wall laminate floor and brown floor wet bar design in Other with an undermount sink, beaded inset cabinets, green cabinets, quartz countertops, multicolored backsplash, terra-cotta backsplash and gray countertops
9





