All Cabinet Finishes Home Bar with Green Cabinets Ideas
Refine by:
Budget
Sort by:Popular Today
121 - 140 of 403 photos
Item 1 of 3

This was a dream project! The clients purchased this 1880s home and wanted to renovate it for their family to live in. It was a true labor of love, and their commitment to getting the details right was admirable. We rehabilitated doors and windows and flooring wherever we could, we milled trim work to match existing and carved our own door rosettes to ensure the historic details were beautifully carried through.
Every finish was made with consideration of wanting a home that would feel historic with integrity, yet would also function for the family and extend into the future as long possible. We were not interested in what is popular or trendy but rather wanted to honor what was right for the home.

Large elegant single-wall brown floor and dark wood floor wet bar photo in Philadelphia with an undermount sink, raised-panel cabinets, green cabinets, wood countertops, mirror backsplash and brown countertops
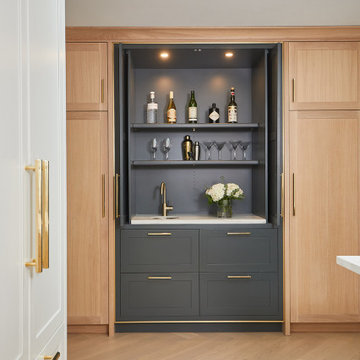
This hidden bar in a custom green paint match pops against the Rift Cut White Oak Seaspray cabinets from Grabill Cabinets. Photos: Ashley Avila Photography

Home bar with polished Black Galaxy granite countertop, forest green lower cabinets and open shelving, and glass-faced redwood upper cabinets.
Example of a minimalist single-wall medium tone wood floor dry bar design in Boston with shaker cabinets, green cabinets, granite countertops, white backsplash, shiplap backsplash and black countertops
Example of a minimalist single-wall medium tone wood floor dry bar design in Boston with shaker cabinets, green cabinets, granite countertops, white backsplash, shiplap backsplash and black countertops
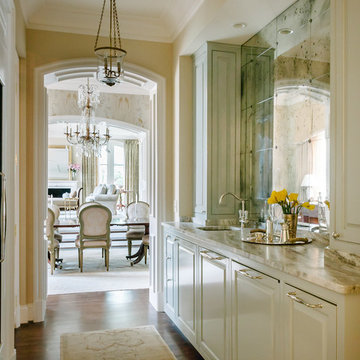
Quinn Ballard
Large elegant galley brown floor and dark wood floor wet bar photo in Nashville with an undermount sink, green cabinets, marble countertops, mirror backsplash and beaded inset cabinets
Large elegant galley brown floor and dark wood floor wet bar photo in Nashville with an undermount sink, green cabinets, marble countertops, mirror backsplash and beaded inset cabinets

Example of a trendy single-wall medium tone wood floor and brown floor dry bar design in Dallas with flat-panel cabinets, green cabinets, mirror backsplash and white countertops
Wet bar - mediterranean single-wall wet bar idea in Miami with an integrated sink, flat-panel cabinets, green cabinets, tile countertops, multicolored backsplash and multicolored countertops
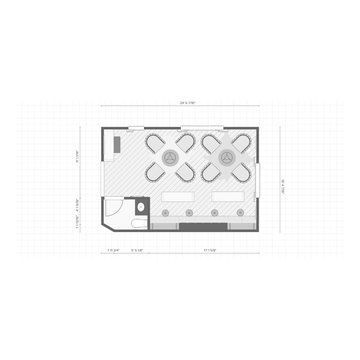
This project is in progress with construction beginning July '22. We are expanding and relocating an existing home bar, adding millwork for the walls, and painting the walls and ceiling in a high gloss emerald green. The furnishings budget is $50,000.
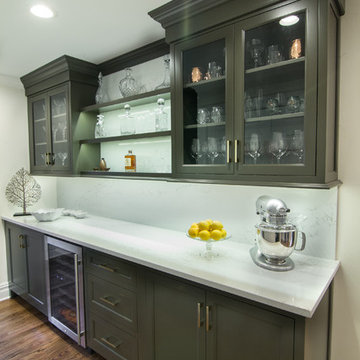
Example of a small transitional l-shaped dark wood floor and brown floor wet bar design in New York with no sink, flat-panel cabinets, green cabinets, quartz countertops, white backsplash, stone slab backsplash and white countertops
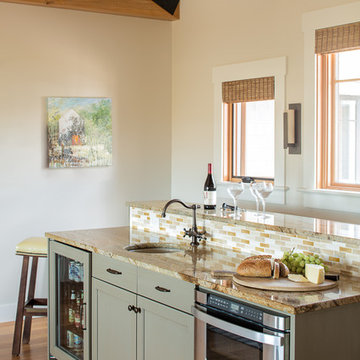
A second-floor kitchenette in the family room provides easy access to snacks and beverages when the house is full with family and grandchildren. Photo © JeffRobertsImaging.
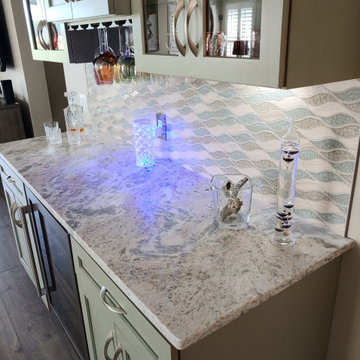
I like how the handles mimic the waves in the backsplash and blend so beautifully with the countertops.
Example of a small transitional galley dry bar design in Tampa with shaker cabinets, green cabinets, quartzite countertops, multicolored backsplash, glass tile backsplash and gray countertops
Example of a small transitional galley dry bar design in Tampa with shaker cabinets, green cabinets, quartzite countertops, multicolored backsplash, glass tile backsplash and gray countertops

Custom built-ins in the Recreation Room house the family’s books, DVDs, and music collection.
Wet bar - small traditional single-wall porcelain tile wet bar idea in DC Metro with an undermount sink, glass-front cabinets, green cabinets, multicolored backsplash and metal backsplash
Wet bar - small traditional single-wall porcelain tile wet bar idea in DC Metro with an undermount sink, glass-front cabinets, green cabinets, multicolored backsplash and metal backsplash
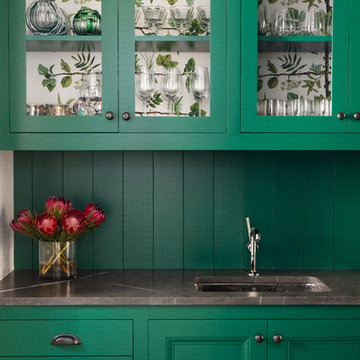
Austin Victorian by Chango & Co.
Architectural Advisement & Interior Design by Chango & Co.
Architecture by William Hablinski
Construction by J Pinnelli Co.
Photography by Sarah Elliott

This one is near and dear to my heart. Not only is it in my own backyard, it is also the first remodel project I've gotten to do for myself! This space was previously a detached two car garage in our backyard. Seeing it transform from such a utilitarian, dingy garage to a bright and cheery little retreat was so much fun and so rewarding! This space was slated to be an AirBNB from the start and I knew I wanted to design it for the adventure seeker, the savvy traveler, and those who appreciate all the little design details . My goal was to make a warm and inviting space that our guests would look forward to coming back to after a full day of exploring the city or gorgeous mountains and trails that define the Pacific Northwest. I also wanted to make a few bold choices, like the hunter green kitchen cabinets or patterned tile, because while a lot of people might be too timid to make those choice for their own home, who doesn't love trying it on for a few days?At the end of the day I am so happy with how it all turned out!
---
Project designed by interior design studio Kimberlee Marie Interiors. They serve the Seattle metro area including Seattle, Bellevue, Kirkland, Medina, Clyde Hill, and Hunts Point.
For more about Kimberlee Marie Interiors, see here: https://www.kimberleemarie.com/
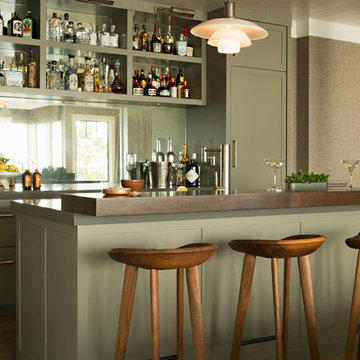
Seated home bar - coastal galley medium tone wood floor and brown floor seated home bar idea in Orange County with shaker cabinets, green cabinets, wood countertops, mirror backsplash and brown countertops
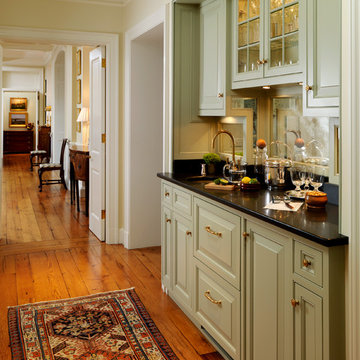
Morales Construction Company is one of Northeast Florida’s most respected general contractors, and has been listed by The Jacksonville Business Journal as being among Jacksonville’s 25 largest contractors, fastest growing companies and the No. 1 Custom Home Builder in the First Coast area.
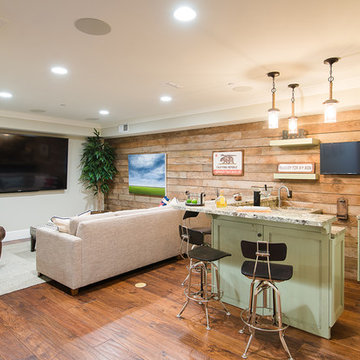
This beach-style family room and bar features hardwood paneling on the walls as well as the ceiling. We partnered with Jennifer Allison Design on this project. Her design firm contacted us to paint the entire house - inside and out. Images are used with permission. You can contact her at (310) 488-0331 for more information.
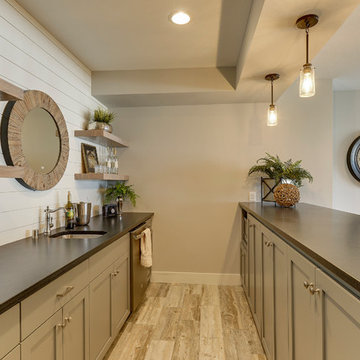
Lower Level Home Bar
Mid-sized country galley porcelain tile and brown floor wet bar photo in Minneapolis with an undermount sink, granite countertops, white backsplash, wood backsplash, shaker cabinets and green cabinets
Mid-sized country galley porcelain tile and brown floor wet bar photo in Minneapolis with an undermount sink, granite countertops, white backsplash, wood backsplash, shaker cabinets and green cabinets

Download our free ebook, Creating the Ideal Kitchen. DOWNLOAD NOW
The homeowners built their traditional Colonial style home 17 years’ ago. It was in great shape but needed some updating. Over the years, their taste had drifted into a more contemporary realm, and they wanted our help to bridge the gap between traditional and modern.
We decided the layout of the kitchen worked well in the space and the cabinets were in good shape, so we opted to do a refresh with the kitchen. The original kitchen had blond maple cabinets and granite countertops. This was also a great opportunity to make some updates to the functionality that they were hoping to accomplish.
After re-finishing all the first floor wood floors with a gray stain, which helped to remove some of the red tones from the red oak, we painted the cabinetry Benjamin Moore “Repose Gray” a very soft light gray. The new countertops are hardworking quartz, and the waterfall countertop to the left of the sink gives a bit of the contemporary flavor.
We reworked the refrigerator wall to create more pantry storage and eliminated the double oven in favor of a single oven and a steam oven. The existing cooktop was replaced with a new range paired with a Venetian plaster hood above. The glossy finish from the hood is echoed in the pendant lights. A touch of gold in the lighting and hardware adds some contrast to the gray and white. A theme we repeated down to the smallest detail illustrated by the Jason Wu faucet by Brizo with its similar touches of white and gold (the arrival of which we eagerly awaited for months due to ripples in the supply chain – but worth it!).
The original breakfast room was pleasant enough with its windows looking into the backyard. Now with its colorful window treatments, new blue chairs and sculptural light fixture, this space flows seamlessly into the kitchen and gives more of a punch to the space.
The original butler’s pantry was functional but was also starting to show its age. The new space was inspired by a wallpaper selection that our client had set aside as a possibility for a future project. It worked perfectly with our pallet and gave a fun eclectic vibe to this functional space. We eliminated some upper cabinets in favor of open shelving and painted the cabinetry in a high gloss finish, added a beautiful quartzite countertop and some statement lighting. The new room is anything but cookie cutter.
Next the mudroom. You can see a peek of the mudroom across the way from the butler’s pantry which got a facelift with new paint, tile floor, lighting and hardware. Simple updates but a dramatic change! The first floor powder room got the glam treatment with its own update of wainscoting, wallpaper, console sink, fixtures and artwork. A great little introduction to what’s to come in the rest of the home.
The whole first floor now flows together in a cohesive pallet of green and blue, reflects the homeowner’s desire for a more modern aesthetic, and feels like a thoughtful and intentional evolution. Our clients were wonderful to work with! Their style meshed perfectly with our brand aesthetic which created the opportunity for wonderful things to happen. We know they will enjoy their remodel for many years to come!
Photography by Margaret Rajic Photography
All Cabinet Finishes Home Bar with Green Cabinets Ideas
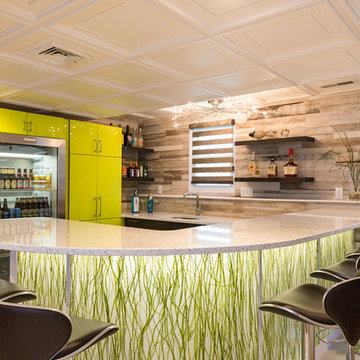
Example of a trendy seated home bar design in Boston with an undermount sink, flat-panel cabinets, green cabinets and wood backsplash
7





