Home Bar with Light Wood Cabinets and Granite Countertops Ideas
Refine by:
Budget
Sort by:Popular Today
1 - 20 of 341 photos
Item 1 of 4
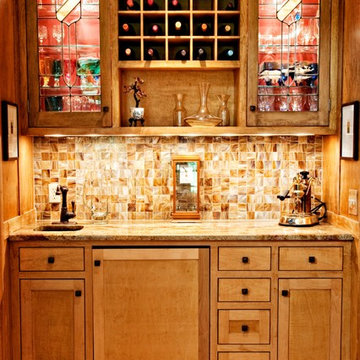
This bar features art glass tiles in the backsplash. The pair of leaded glass upper doors flanking the wine rack came from the wifes' grandmothers home. She kept them for years waiting for the perfect place to use them. Now they cover lighted glass shelves for wine glasses. Photography by Wiff Harmer
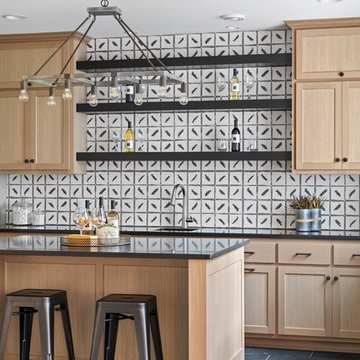
Home bar with fun tile & floating shelves
Example of a mid-sized transitional l-shaped porcelain tile and black floor seated home bar design in Minneapolis with an undermount sink, light wood cabinets, granite countertops, white backsplash, porcelain backsplash, black countertops and shaker cabinets
Example of a mid-sized transitional l-shaped porcelain tile and black floor seated home bar design in Minneapolis with an undermount sink, light wood cabinets, granite countertops, white backsplash, porcelain backsplash, black countertops and shaker cabinets
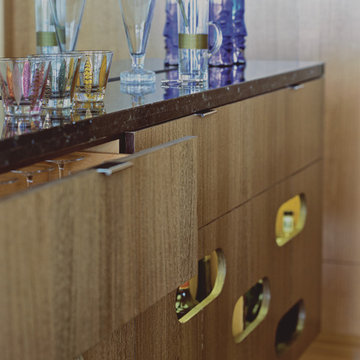
Bar casework
1960s light wood floor home bar photo in Orange County with flat-panel cabinets, light wood cabinets and granite countertops
1960s light wood floor home bar photo in Orange County with flat-panel cabinets, light wood cabinets and granite countertops
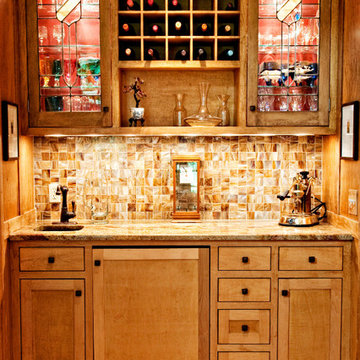
Fixtures, Tile: Kenny and Company, kennycompany.com
Designer: Kippie Lealand, Lealand Interiors, http://www.lelandinteriors.com/
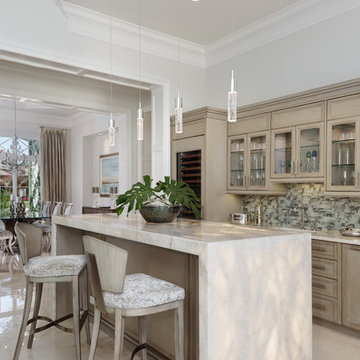
Designer: Lana Knapp, Senior Designer, ASID/NCIDQ
Photographer: Lori Hamilton - Hamilton Photography
Seated home bar - mid-sized coastal galley marble floor and white floor seated home bar idea in Miami with shaker cabinets, light wood cabinets, granite countertops, gray backsplash and glass tile backsplash
Seated home bar - mid-sized coastal galley marble floor and white floor seated home bar idea in Miami with shaker cabinets, light wood cabinets, granite countertops, gray backsplash and glass tile backsplash
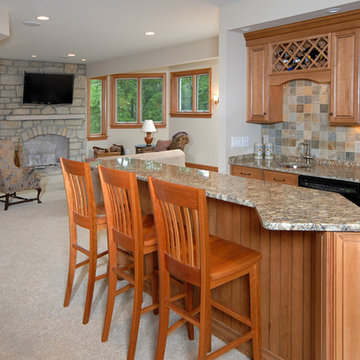
MIles Wolf, photographer
Inspiration for a large timeless u-shaped travertine floor seated home bar remodel in Cincinnati with an undermount sink, raised-panel cabinets, light wood cabinets, granite countertops, multicolored backsplash and stone tile backsplash
Inspiration for a large timeless u-shaped travertine floor seated home bar remodel in Cincinnati with an undermount sink, raised-panel cabinets, light wood cabinets, granite countertops, multicolored backsplash and stone tile backsplash
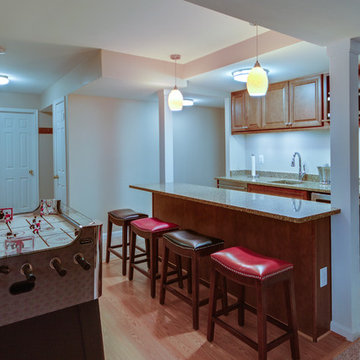
Traditional style basement wet bar that offered homeowners flexibility to entertain party guests anywhere in the house.
Home bar - small traditional home bar idea in DC Metro with light wood cabinets and granite countertops
Home bar - small traditional home bar idea in DC Metro with light wood cabinets and granite countertops
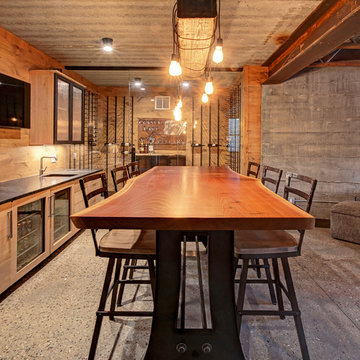
Mountain style single-wall concrete floor and gray floor wet bar photo in Other with a drop-in sink, flat-panel cabinets, light wood cabinets, granite countertops, wood backsplash and black countertops
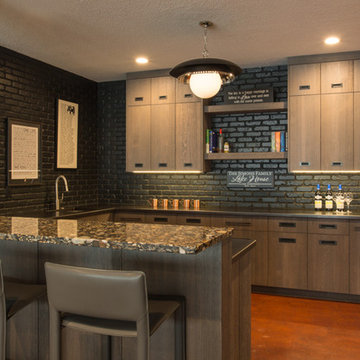
The lower level contains the couple's wine cellar, as well as a fully equipped bar where they can savor wine tastings, cocktail parties and delicious meals while enjoying quality time with family and friends. The existing concrete floors were sprayed a rust color adored by the Lady of the House, and served as the color inspiration for the rust/orange swivel chairs in the TV viewing area. Two dramatic floor lamps flank a console table and divide the TV viewing zone from the nearby pool table. I can't wait to see my client again soon, not only to put the finishing touches on their home's transformation, but to break bread and share a cocktail, as we have become close during the past 21 months with our many flights to and from Chicago to Minneapolis.
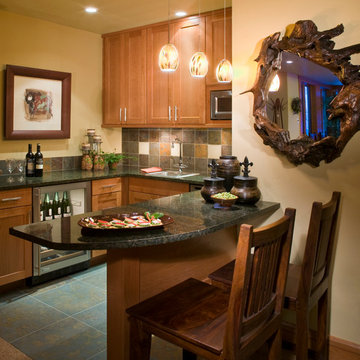
Laura Mettler
Inspiration for a mid-sized rustic u-shaped slate floor and gray floor wet bar remodel in Other with a drop-in sink, shaker cabinets, light wood cabinets, granite countertops, multicolored backsplash and slate backsplash
Inspiration for a mid-sized rustic u-shaped slate floor and gray floor wet bar remodel in Other with a drop-in sink, shaker cabinets, light wood cabinets, granite countertops, multicolored backsplash and slate backsplash
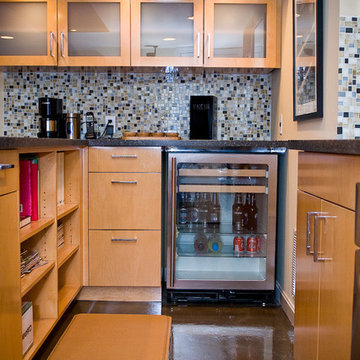
Violet Marsh Photography
Example of a mid-sized trendy u-shaped concrete floor seated home bar design in Boston with an undermount sink, flat-panel cabinets, light wood cabinets, granite countertops, multicolored backsplash and mosaic tile backsplash
Example of a mid-sized trendy u-shaped concrete floor seated home bar design in Boston with an undermount sink, flat-panel cabinets, light wood cabinets, granite countertops, multicolored backsplash and mosaic tile backsplash
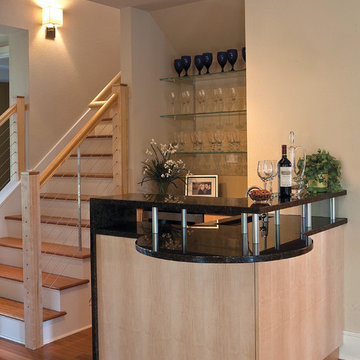
The Sater Design Collection's luxury, craftsman home plan "Myrtlewood" (Plan #6522). http://saterdesign.com/product/myrtlewood/
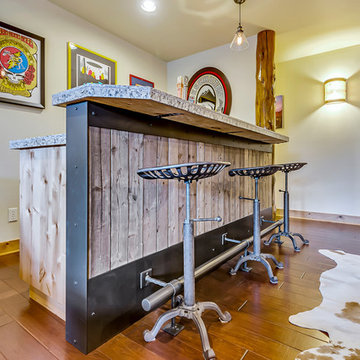
Senneh O'Reilly,
Seated home bar - mid-sized rustic single-wall medium tone wood floor and brown floor seated home bar idea in Other with an undermount sink, recessed-panel cabinets, light wood cabinets, granite countertops and gray backsplash
Seated home bar - mid-sized rustic single-wall medium tone wood floor and brown floor seated home bar idea in Other with an undermount sink, recessed-panel cabinets, light wood cabinets, granite countertops and gray backsplash
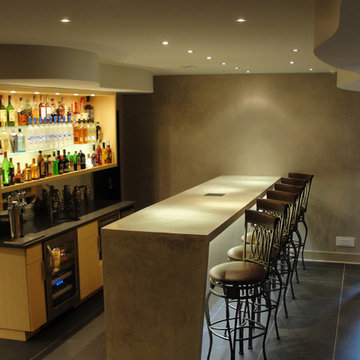
Large elegant single-wall ceramic tile wet bar photo in Chicago with open cabinets, light wood cabinets and granite countertops
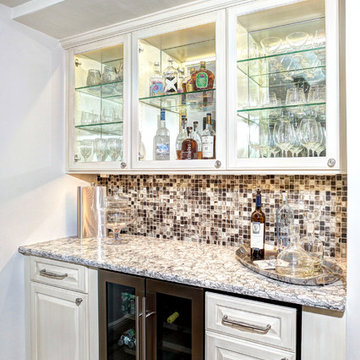
Wet bar - mid-sized traditional single-wall light wood floor and brown floor wet bar idea in Miami with no sink, raised-panel cabinets, light wood cabinets, granite countertops, multicolored backsplash, mosaic tile backsplash and gray countertops
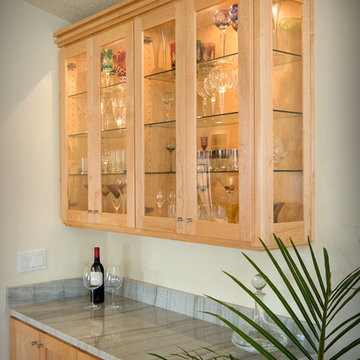
Mossbarger
Example of a mid-sized trendy single-wall light wood floor and brown floor wet bar design in Portland with no sink, shaker cabinets, light wood cabinets, granite countertops and gray backsplash
Example of a mid-sized trendy single-wall light wood floor and brown floor wet bar design in Portland with no sink, shaker cabinets, light wood cabinets, granite countertops and gray backsplash
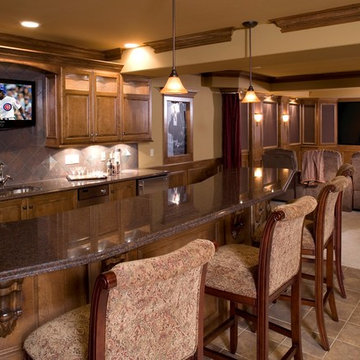
Jonathan Nutt
Example of a large classic u-shaped ceramic tile seated home bar design in Chicago with an undermount sink, raised-panel cabinets, light wood cabinets, granite countertops and porcelain backsplash
Example of a large classic u-shaped ceramic tile seated home bar design in Chicago with an undermount sink, raised-panel cabinets, light wood cabinets, granite countertops and porcelain backsplash
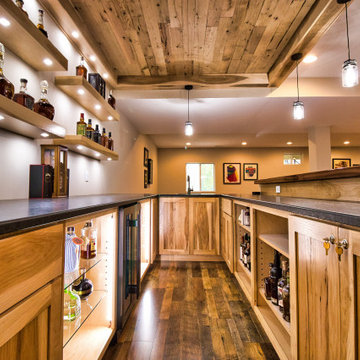
Custom bar with Live edge mahogany top. Hickory cabinets and floating shelves with LED lighting and a locked cabinet. Granite countertop. Feature ceiling with Maple beams and light reclaimed barn wood in the center.
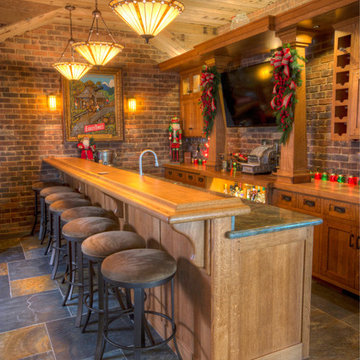
Mid-sized arts and crafts galley limestone floor seated home bar photo in San Luis Obispo with shaker cabinets, light wood cabinets, granite countertops, multicolored backsplash and brick backsplash
Home Bar with Light Wood Cabinets and Granite Countertops Ideas
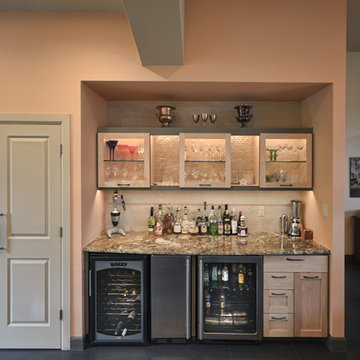
This modern kitchen has cherry cabinetry with wavy seeded glass panels. The stone-like porcelain tile runs to the ceiling at the cooking area. Subtle glass accent tiles highlight the back splash and add a cohesion to the bar area where a more bold look is present for the entertaining area. The floating ceiling over the island mimics the living room ceiling on a smaller scale.
1





