Home Bar with Quartz Countertops and Brick Backsplash Ideas
Refine by:
Budget
Sort by:Popular Today
1 - 20 of 145 photos
Item 1 of 3

Inspired by the majesty of the Northern Lights and this family's everlasting love for Disney, this home plays host to enlighteningly open vistas and playful activity. Like its namesake, the beloved Sleeping Beauty, this home embodies family, fantasy and adventure in their truest form. Visions are seldom what they seem, but this home did begin 'Once Upon a Dream'. Welcome, to The Aurora.
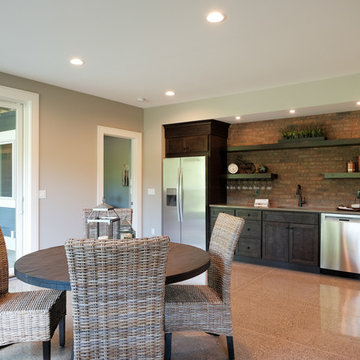
Inspiration for a large craftsman single-wall concrete floor and brown floor wet bar remodel in Grand Rapids with an undermount sink, recessed-panel cabinets, dark wood cabinets, quartz countertops, red backsplash and brick backsplash

Wet bar - large transitional galley light wood floor and beige floor wet bar idea in Phoenix with an undermount sink, shaker cabinets, brown cabinets, quartz countertops, brown backsplash, brick backsplash and black countertops
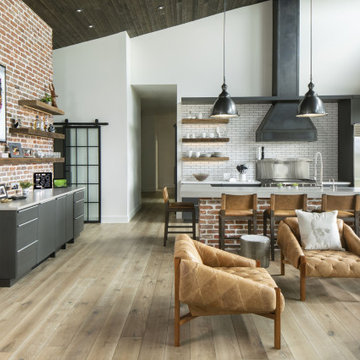
Urban single-wall light wood floor and brown floor dry bar photo in Denver with flat-panel cabinets, gray cabinets, quartz countertops, red backsplash, brick backsplash and white countertops

Elegant galley dark wood floor and brown floor seated home bar photo in Seattle with an undermount sink, recessed-panel cabinets, gray cabinets, quartz countertops, brick backsplash, white countertops and brown backsplash
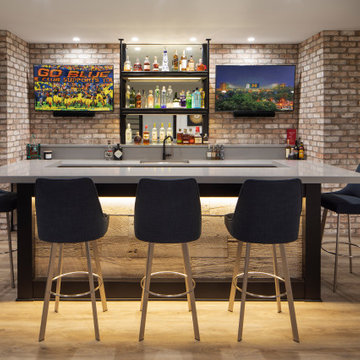
Example of a large minimalist galley vinyl floor and beige floor home bar design in New York with an undermount sink, flat-panel cabinets, dark wood cabinets, quartz countertops, multicolored backsplash, brick backsplash and gray countertops
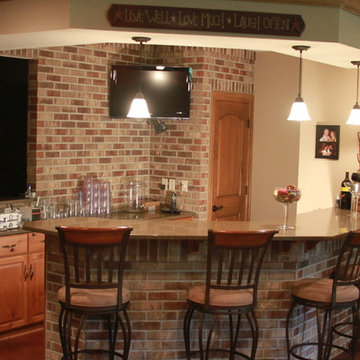
Seated home bar - mid-sized craftsman galley medium tone wood floor and brown floor seated home bar idea in Milwaukee with medium tone wood cabinets, quartz countertops, red backsplash and brick backsplash
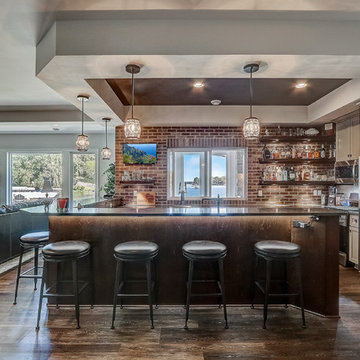
Seated home bar - huge coastal l-shaped multicolored floor seated home bar idea in Milwaukee with an undermount sink, flat-panel cabinets, gray cabinets, quartz countertops, brown backsplash, brick backsplash and gray countertops

Example of a large arts and crafts single-wall concrete floor and brown floor wet bar design in Grand Rapids with an undermount sink, recessed-panel cabinets, dark wood cabinets, quartz countertops, red backsplash and brick backsplash
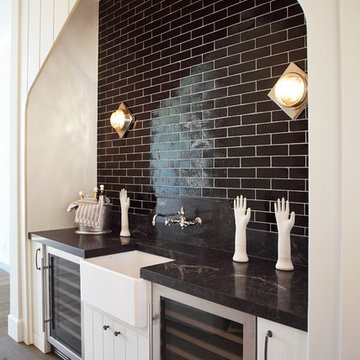
Heather Ryan, Interior Designer
H.Ryan Studio - Scottsdale, AZ
www.hryanstudio.com
Example of a small transitional single-wall medium tone wood floor and brown floor wet bar design in Phoenix with flat-panel cabinets, white cabinets, quartz countertops, black backsplash, brick backsplash and black countertops
Example of a small transitional single-wall medium tone wood floor and brown floor wet bar design in Phoenix with flat-panel cabinets, white cabinets, quartz countertops, black backsplash, brick backsplash and black countertops
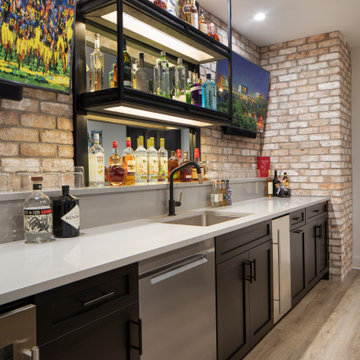
Home bar - large modern galley vinyl floor and beige floor home bar idea in New York with an undermount sink, flat-panel cabinets, dark wood cabinets, quartz countertops, multicolored backsplash, brick backsplash and gray countertops
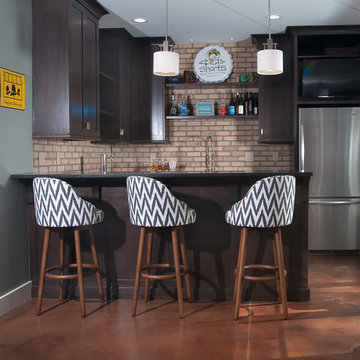
Photographer: Chuck Heiney
Crossing the threshold, you know this is the home you’ve always dreamed of. At home in any neighborhood, Pineleigh’s architectural style and family-focused floor plan offers timeless charm yet is geared toward today’s relaxed lifestyle. Full of light, warmth and thoughtful details that make a house a home, Pineleigh enchants from the custom entryway that includes a mahogany door, columns and a peaked roof. Two outdoor porches to the home’s left side offer plenty of spaces to enjoy outdoor living, making this cedar-shake-covered design perfect for a waterfront or woodsy lot. Inside, more than 2,000 square feet await on the main level. The family cook is never isolated in the spacious central kitchen, which is located on the back of the house behind the large, 17 by 30-foot living room and 12 by 18 formal dining room which functions for both formal and casual occasions and is adjacent to the charming screened-in porch and outdoor patio. Distinctive details include a large foyer, a private den/office with built-ins and all of the extras a family needs – an eating banquette in the kitchen as well as a walk-in pantry, first-floor laundry, cleaning closet and a mud room near the 1,000square foot garage stocked with built-in lockers and a three-foot bench. Upstairs is another covered deck and a dreamy 18 by 13-foot master bedroom/bath suite with deck access for enjoying morning coffee or late-night stargazing. Three additional bedrooms and a bath accommodate a growing family, as does the 1,700-square foot lower level, where an additional bar/kitchen with counter, a billiards space and an additional guest bedroom, exercise space and two baths complete the extensive offerings.
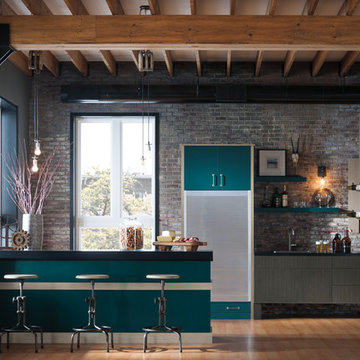
Omega
Example of a mid-sized urban galley bamboo floor and brown floor bar cart design in New York with a drop-in sink, flat-panel cabinets, green cabinets, quartz countertops, brick backsplash and black countertops
Example of a mid-sized urban galley bamboo floor and brown floor bar cart design in New York with a drop-in sink, flat-panel cabinets, green cabinets, quartz countertops, brick backsplash and black countertops
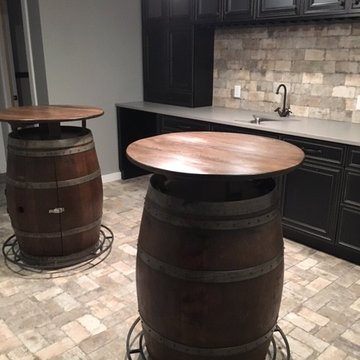
Mid-sized transitional single-wall brick floor and beige floor wet bar photo in Boston with an undermount sink, beaded inset cabinets, black cabinets, quartz countertops, beige backsplash and brick backsplash
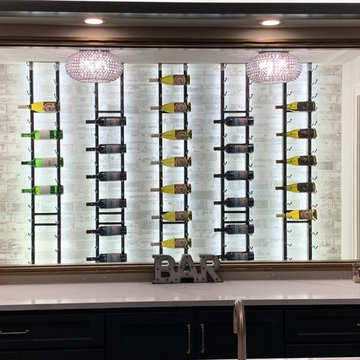
Mid-sized minimalist u-shaped dark wood floor and brown floor seated home bar photo in Dallas with an undermount sink, recessed-panel cabinets, black cabinets, quartz countertops, white backsplash, brick backsplash and white countertops
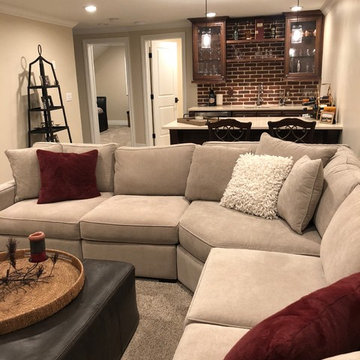
Living area adjacent to in home bar, bathroom, and spare bedrooms
Large elegant single-wall carpeted and beige floor seated home bar photo in Denver with an undermount sink, glass-front cabinets, dark wood cabinets, quartz countertops, red backsplash and brick backsplash
Large elegant single-wall carpeted and beige floor seated home bar photo in Denver with an undermount sink, glass-front cabinets, dark wood cabinets, quartz countertops, red backsplash and brick backsplash
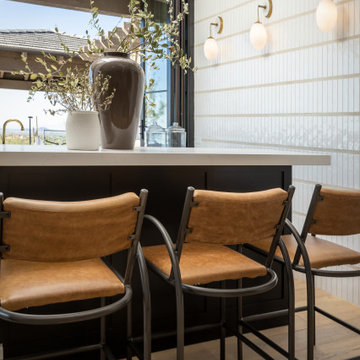
Example of a large transitional u-shaped light wood floor and beige floor wet bar design in Phoenix with an integrated sink, raised-panel cabinets, black cabinets, quartz countertops, white backsplash, brick backsplash and white countertops
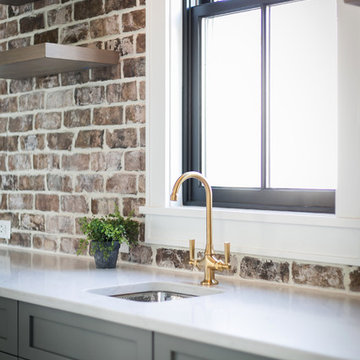
Photo: Patrick Brickman
Inspiration for a light wood floor wet bar remodel in Charleston with flat-panel cabinets, gray cabinets, quartz countertops and brick backsplash
Inspiration for a light wood floor wet bar remodel in Charleston with flat-panel cabinets, gray cabinets, quartz countertops and brick backsplash
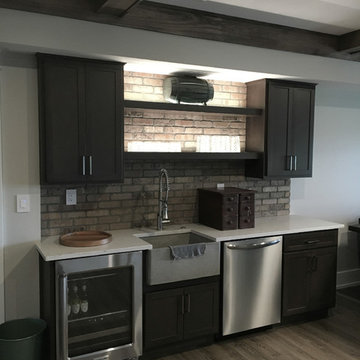
We are excited to share with you the finished photos of a lakehouse we were able to work alongside G.A. White Homes. This home primarily uses a subtle and neutral pallete with a lot of texture to keep the space visually interesting. This kitchen uses pops of navy on the perimeter cabinets, brass hardware, and floating shelves to give it a modern eclectic feel.
Home Bar with Quartz Countertops and Brick Backsplash Ideas
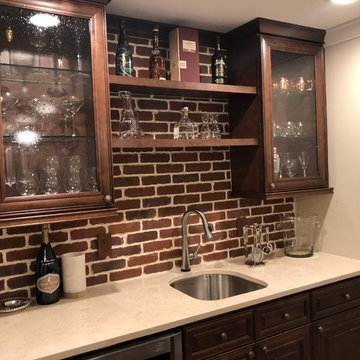
Brick accented home bar with wet bar, cabinets, and mini fridge
Seated home bar - large traditional single-wall seated home bar idea in Denver with an undermount sink, glass-front cabinets, dark wood cabinets, quartz countertops, red backsplash and brick backsplash
Seated home bar - large traditional single-wall seated home bar idea in Denver with an undermount sink, glass-front cabinets, dark wood cabinets, quartz countertops, red backsplash and brick backsplash
1





