Home Bar with Shaker Cabinets and Green Cabinets Ideas
Refine by:
Budget
Sort by:Popular Today
1 - 20 of 174 photos
Item 1 of 3
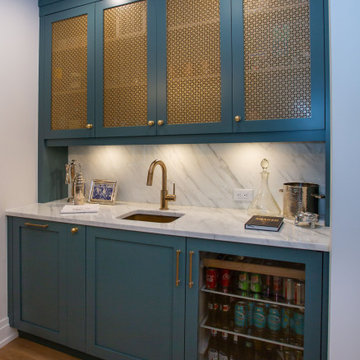
Inspiration for a small coastal single-wall medium tone wood floor and brown floor wet bar remodel in Other with an undermount sink, shaker cabinets, green cabinets, white backsplash, stone slab backsplash and white countertops
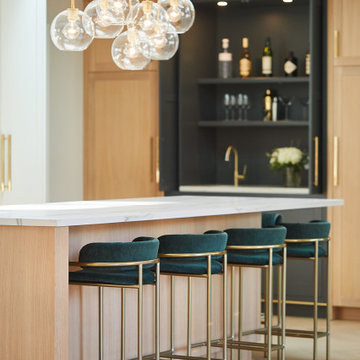
This hidden bar in a custom green paint match pops against the Rift Cut White Oak Seaspray cabinets from Grabill Cabinets. Photos: Ashley Avila Photography

Dry bar got a facelift as well, with new cabinets, black granite countertops, a beverage refrigerator and a new marble backsplash.
Example of a transitional home bar design in Atlanta with shaker cabinets, green cabinets, granite countertops, gray backsplash, marble backsplash and black countertops
Example of a transitional home bar design in Atlanta with shaker cabinets, green cabinets, granite countertops, gray backsplash, marble backsplash and black countertops
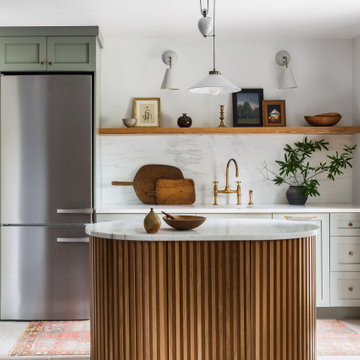
Mid-sized danish galley wet bar photo in DC Metro with shaker cabinets, green cabinets, marble countertops, white backsplash, stone slab backsplash and white countertops
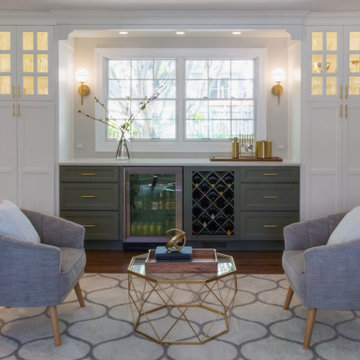
Example of a mid-sized transitional single-wall brown floor dry bar design in Chicago with shaker cabinets, green cabinets, quartzite countertops and white countertops
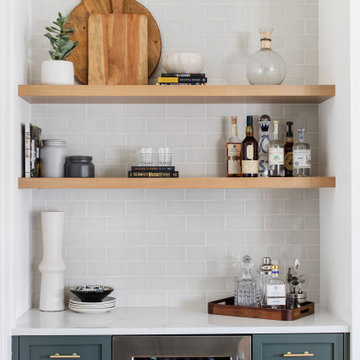
Transitional home bar photo in Austin with shaker cabinets, green cabinets, porcelain backsplash and white countertops
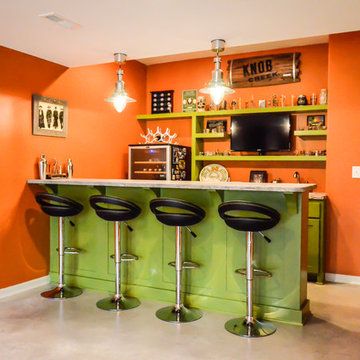
Wet bar - mid-sized modern single-wall concrete floor wet bar idea in Kansas City with shaker cabinets, green cabinets, concrete countertops and orange backsplash
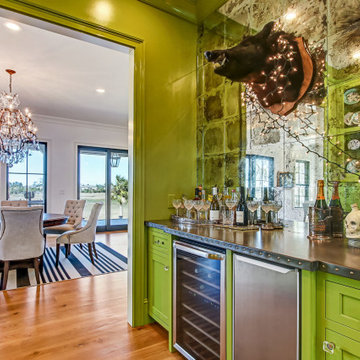
This custom home utilized an artist's eye, as one of the owners is a painter. The details in this home were inspired! From the fireplace and mirror design in the living room, to the boar's head installed over vintage mirrors in the bar, there are many unique touches that further customize this home. With open living spaces and a master bedroom tucked in on the first floor, this is a forever home for our clients. The use of color and wallpaper really help make this home special. With lots of outdoor living space including a large back porch with marsh views and a dock, this is coastal living at its best.
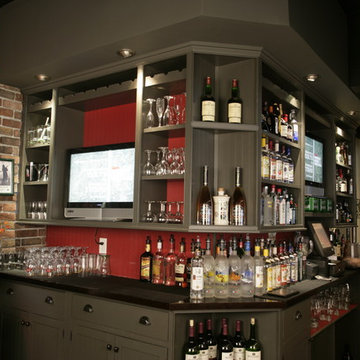
Example of a transitional single-wall seated home bar design in New York with shaker cabinets, green cabinets, solid surface countertops and red backsplash
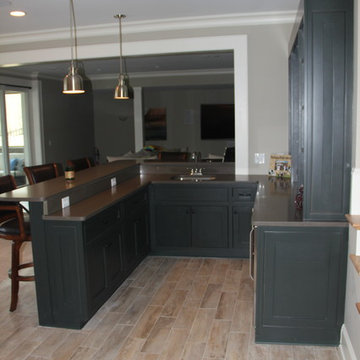
Mid-sized trendy u-shaped light wood floor seated home bar photo in Other with green cabinets and shaker cabinets
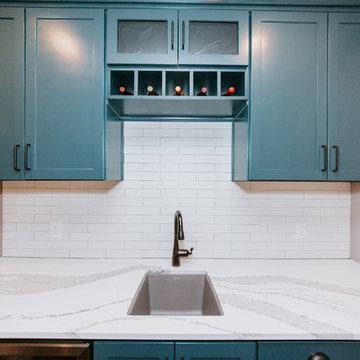
Inspiration for a small transitional galley medium tone wood floor and brown floor seated home bar remodel in Omaha with an undermount sink, shaker cabinets, green cabinets, marble countertops, white backsplash and subway tile backsplash
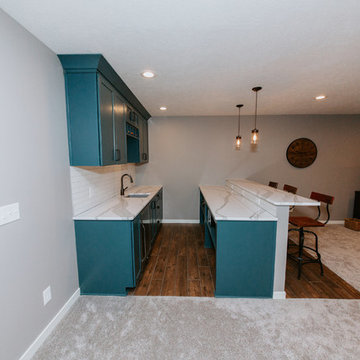
Example of a small transitional galley medium tone wood floor and brown floor seated home bar design in Omaha with an undermount sink, shaker cabinets, green cabinets, marble countertops, white backsplash and subway tile backsplash
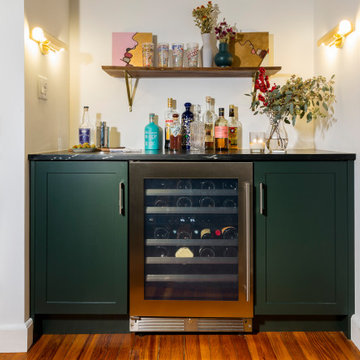
Home bar - modern home bar idea in Philadelphia with shaker cabinets, green cabinets, quartz countertops and black countertops
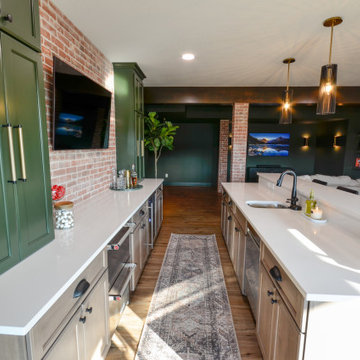
Our clients wanted a speakeasy vibe for their basement as they love to entertain. We achieved this look/feel with the dark moody paint color matched with the brick accent tile and beams. The clients have a big family, love to host and also have friends and family from out of town! The guest bedroom and bathroom was also a must for this space - they wanted their family and friends to have a beautiful and comforting stay with everything they would need! With the bathroom we did the shower with beautiful white subway tile. The fun LED mirror makes a statement with the custom vanity and fixtures that give it a pop. We installed the laundry machine and dryer in this space as well with some floating shelves. There is a booth seating and lounge area plus the seating at the bar area that gives this basement plenty of space to gather, eat, play games or cozy up! The home bar is great for any gathering and the added bedroom and bathroom make this the basement the perfect space!
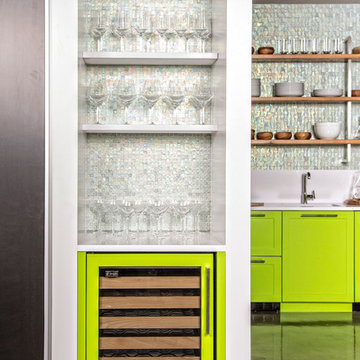
Home bar - modern concrete floor home bar idea in Louisville with shaker cabinets, green cabinets, quartz countertops, blue backsplash and ceramic backsplash
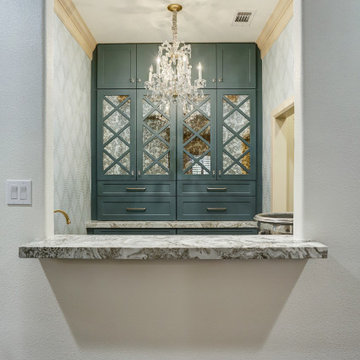
The owner had a small laundry area right off the kitchen and it was a tight fit and didn't fit the homeowner's needs. They decided to create a large laundry area upstairs and turn the old laundry into a beautiful bar area for entertaining. This area provides is a fantastic entertaining area perfectly situated between the kitchen and dining areas.
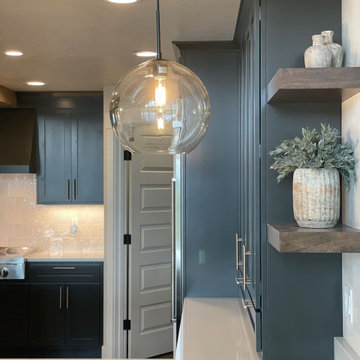
Home bar - large modern u-shaped dark wood floor home bar idea in Other with an undermount sink, shaker cabinets, green cabinets, quartzite countertops, mosaic tile backsplash and white countertops
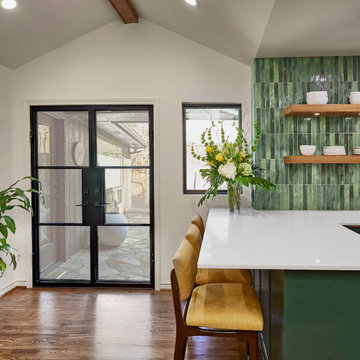
Custom built kitchen cabinets painted SW Dared Hunter Green, floating shelves stained to match hardwood flooring. Kitchen countertop Caesarstone Frosty Carrina with eased edge. Recessed lighting, undercounter LED tape lights,
Tile -Enamel Moss Field Tile

Windows: Marvin Elevate;
Cabinetry: Framed Full Overlay (Maple Melamine Interior Uppers & Lowers);
Backsplash tile/stone: Scale Collection in White: Hex & Chevron lefts, basketweave around hexagon;
Countertops: Wilsonart Quartz Calcutta Aquilea;
Sink & hardware: Ruvati Roma 21" Undermount Single Basin 16 Gauge Stainless Steel Bar Sink with Basin Rack and Basket Strainer;
Delta Emmeline 1.8 GPM Single Hole Pull Down Bar/Prep Faucet with Magnetic Docking Spray Head in Champagne Bronze;
Beverage Fridge: Zephyr 24" Presrv Beverage Cooler in stainless;
Paint: SW6223 - Still Water
Home Bar with Shaker Cabinets and Green Cabinets Ideas
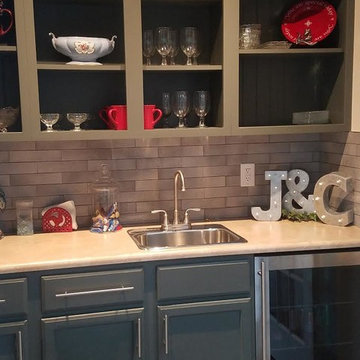
Wet bar - large transitional single-wall wet bar idea in Indianapolis with a drop-in sink, shaker cabinets, green cabinets, gray backsplash and subway tile backsplash
1





