Home Bar with Shaker Cabinets and Soapstone Countertops Ideas
Refine by:
Budget
Sort by:Popular Today
21 - 40 of 84 photos
Item 1 of 3

Kitchenette
Example of a small arts and crafts single-wall light wood floor and beige floor wet bar design in Los Angeles with an undermount sink, shaker cabinets, light wood cabinets, soapstone countertops, black backsplash, stone slab backsplash and black countertops
Example of a small arts and crafts single-wall light wood floor and beige floor wet bar design in Los Angeles with an undermount sink, shaker cabinets, light wood cabinets, soapstone countertops, black backsplash, stone slab backsplash and black countertops
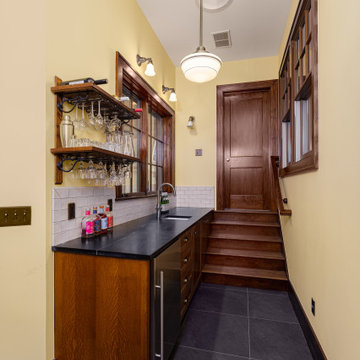
A bar area was added as part of the rear addition to this 1920s colonial home in Ann Arbor, MI. Stairs lead to the new main floor bathroom (door closed in this photo).
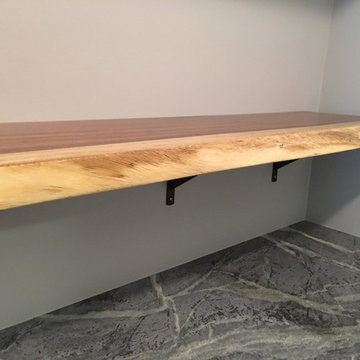
Shelf is 52" long X 16" deep X 2 1/4" thick, solid Parota (Guanacaste) wood, created by Rustic Trip ( https://www.etsy.com/shop/RusticTrip).
Countertop is Fantasia soapstone created and installed by M. Teixeira Soapstone ( http://www.soapstones.com/).
Cabinets installed custom-made from Closet Stretchers
( http://closetstretchers.com/).
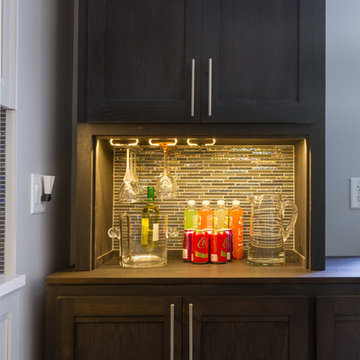
Custom dry bar with extra cabinet storage.
Home bar - small transitional l-shaped dark wood floor and brown floor home bar idea in Atlanta with a drop-in sink, shaker cabinets, gray cabinets, soapstone countertops, multicolored backsplash and ceramic backsplash
Home bar - small transitional l-shaped dark wood floor and brown floor home bar idea in Atlanta with a drop-in sink, shaker cabinets, gray cabinets, soapstone countertops, multicolored backsplash and ceramic backsplash
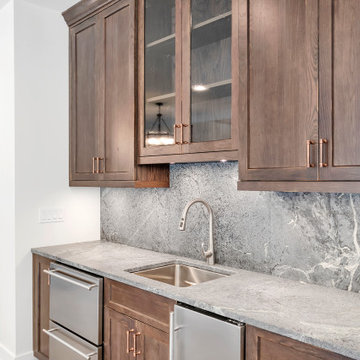
home bar
Example of a mid-sized mountain style single-wall medium tone wood floor and brown floor wet bar design in Other with an undermount sink, shaker cabinets, medium tone wood cabinets, soapstone countertops, gray backsplash, quartz backsplash and gray countertops
Example of a mid-sized mountain style single-wall medium tone wood floor and brown floor wet bar design in Other with an undermount sink, shaker cabinets, medium tone wood cabinets, soapstone countertops, gray backsplash, quartz backsplash and gray countertops
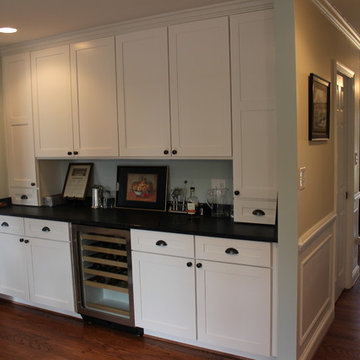
Home bar - traditional single-wall medium tone wood floor home bar idea in Other with shaker cabinets, white cabinets and soapstone countertops
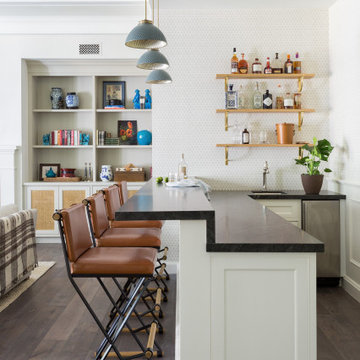
Small transitional l-shaped medium tone wood floor and brown floor seated home bar photo in Los Angeles with shaker cabinets, white cabinets, soapstone countertops and gray countertops

This new home was built on an old lot in Dallas, TX in the Preston Hollow neighborhood. The new home is a little over 5,600 sq.ft. and features an expansive great room and a professional chef’s kitchen. This 100% brick exterior home was built with full-foam encapsulation for maximum energy performance. There is an immaculate courtyard enclosed by a 9' brick wall keeping their spool (spa/pool) private. Electric infrared radiant patio heaters and patio fans and of course a fireplace keep the courtyard comfortable no matter what time of year. A custom king and a half bed was built with steps at the end of the bed, making it easy for their dog Roxy, to get up on the bed. There are electrical outlets in the back of the bathroom drawers and a TV mounted on the wall behind the tub for convenience. The bathroom also has a steam shower with a digital thermostatic valve. The kitchen has two of everything, as it should, being a commercial chef's kitchen! The stainless vent hood, flanked by floating wooden shelves, draws your eyes to the center of this immaculate kitchen full of Bluestar Commercial appliances. There is also a wall oven with a warming drawer, a brick pizza oven, and an indoor churrasco grill. There are two refrigerators, one on either end of the expansive kitchen wall, making everything convenient. There are two islands; one with casual dining bar stools, as well as a built-in dining table and another for prepping food. At the top of the stairs is a good size landing for storage and family photos. There are two bedrooms, each with its own bathroom, as well as a movie room. What makes this home so special is the Casita! It has its own entrance off the common breezeway to the main house and courtyard. There is a full kitchen, a living area, an ADA compliant full bath, and a comfortable king bedroom. It’s perfect for friends staying the weekend or in-laws staying for a month.

Spacecrafting
Seated home bar - mid-sized transitional single-wall dark wood floor seated home bar idea in Minneapolis with an undermount sink, shaker cabinets, dark wood cabinets, soapstone countertops, multicolored backsplash and matchstick tile backsplash
Seated home bar - mid-sized transitional single-wall dark wood floor seated home bar idea in Minneapolis with an undermount sink, shaker cabinets, dark wood cabinets, soapstone countertops, multicolored backsplash and matchstick tile backsplash

ARC Photography
Example of a mid-sized trendy single-wall concrete floor wet bar design in Los Angeles with an undermount sink, brown cabinets, soapstone countertops, gray backsplash, metal backsplash and shaker cabinets
Example of a mid-sized trendy single-wall concrete floor wet bar design in Los Angeles with an undermount sink, brown cabinets, soapstone countertops, gray backsplash, metal backsplash and shaker cabinets
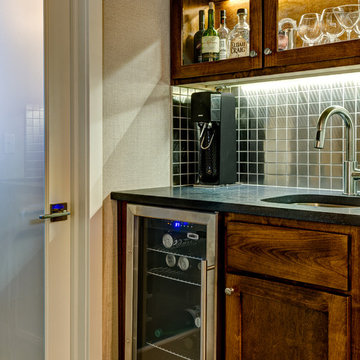
Small trendy single-wall medium tone wood floor wet bar photo in Columbus with an undermount sink, shaker cabinets, medium tone wood cabinets, soapstone countertops and metal backsplash
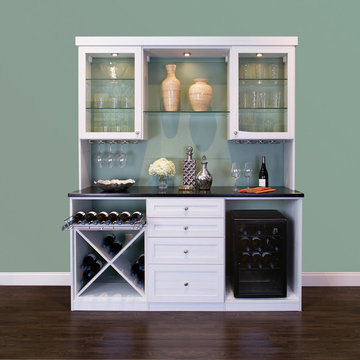
Perfect Wine Bar with Refrigerator and Bottle Storage
Mid-sized elegant single-wall dark wood floor and brown floor wet bar photo in Birmingham with no sink, shaker cabinets, white cabinets and soapstone countertops
Mid-sized elegant single-wall dark wood floor and brown floor wet bar photo in Birmingham with no sink, shaker cabinets, white cabinets and soapstone countertops
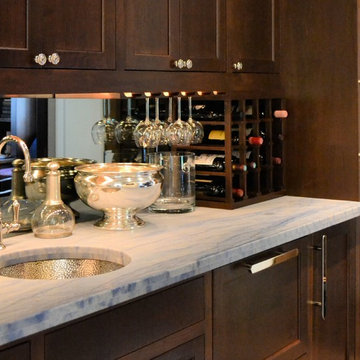
Devin Kimmel
Wet bar - mid-sized traditional single-wall wet bar idea in Baltimore with an undermount sink, shaker cabinets, dark wood cabinets, soapstone countertops and mirror backsplash
Wet bar - mid-sized traditional single-wall wet bar idea in Baltimore with an undermount sink, shaker cabinets, dark wood cabinets, soapstone countertops and mirror backsplash

Inspiration for a mid-sized rustic single-wall medium tone wood floor and brown floor wet bar remodel in Minneapolis with an undermount sink, shaker cabinets, white cabinets, soapstone countertops, gray backsplash, cement tile backsplash and gray countertops

Picture Perfect House
Inspiration for a mid-sized transitional single-wall dark wood floor and brown floor wet bar remodel in Chicago with an undermount sink, black cabinets, black backsplash, black countertops, shaker cabinets and soapstone countertops
Inspiration for a mid-sized transitional single-wall dark wood floor and brown floor wet bar remodel in Chicago with an undermount sink, black cabinets, black backsplash, black countertops, shaker cabinets and soapstone countertops

Trendy l-shaped light wood floor and beige floor bar cart photo in Oklahoma City with shaker cabinets, white cabinets, soapstone countertops, white backsplash, brick backsplash and black countertops
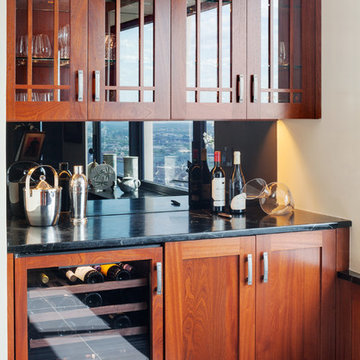
Metropolitan Cabinets ShowHouse Collection Mission Shaker door in honey stained mahogany. Countertops in oiled soapstone
Home bar - craftsman l-shaped slate floor home bar idea in Boston with shaker cabinets, medium tone wood cabinets, soapstone countertops, black backsplash and mirror backsplash
Home bar - craftsman l-shaped slate floor home bar idea in Boston with shaker cabinets, medium tone wood cabinets, soapstone countertops, black backsplash and mirror backsplash
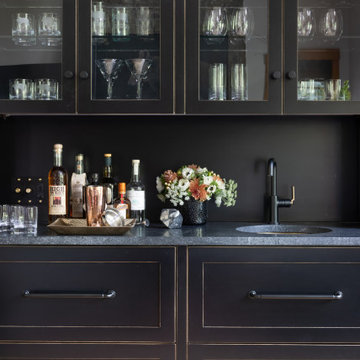
Large trendy home bar photo in Denver with an undermount sink, shaker cabinets, black cabinets, soapstone countertops and black countertops
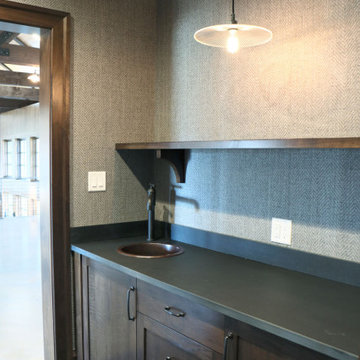
Modern Farm House
Inspiration for a cottage home bar remodel in Philadelphia with shaker cabinets, dark wood cabinets and soapstone countertops
Inspiration for a cottage home bar remodel in Philadelphia with shaker cabinets, dark wood cabinets and soapstone countertops
Home Bar with Shaker Cabinets and Soapstone Countertops Ideas
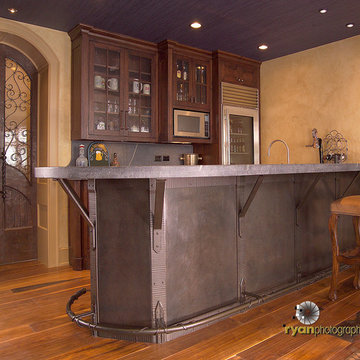
Bar has sheet steel panels with patina to add texture. Ribbed joints are forged with a power hammer. Vines wrap around the foot rest for additional interest. The wine cellar doors behind the bar have custom forged scrolls in the windows.
2





