Home Bar with Stone Slab Backsplash and Gray Countertops Ideas
Refine by:
Budget
Sort by:Popular Today
21 - 40 of 122 photos
Item 1 of 3
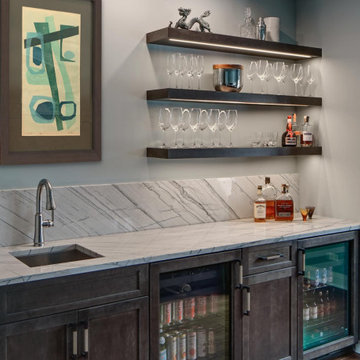
This wet bar is part of a big, multi-room project for a family of four that also included a new mudroom and a primary bath remodel.
The existing family/playroom was more playroom than family room. The addition of a wet bar/beverage station would make the area more enjoyable for adults as well as kids.
Design Objectives
-Cold Storage for craft beers and kids drinks
-Stay with a more masculine style
-Display area for stemware and other collectibles
Design Challenge
-Provide enough cold refrigeration for a wide range of drinks while also having plenty of storage
THE RENEWED SPACE
By incorporating three floating shelves the homeowners are able to display all of their stemware and other misc. items. Anything they don’t want on display can be hidden below in the base cabinet roll-outs.
This is a nice addition to the space that adults and kids can enjoy at the same time. The undercounter refrigeration is efficient and practical – saving everyone a trip to the kitchen when in need of refreshment, while also freeing up plenty of space in the kitchen fridge!
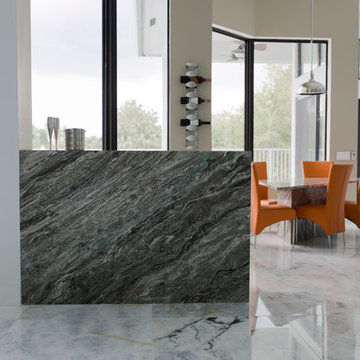
Angye Bueno
Inspiration for a small contemporary single-wall marble floor and white floor wet bar remodel in Miami with an undermount sink, granite countertops, multicolored backsplash, stone slab backsplash and gray countertops
Inspiration for a small contemporary single-wall marble floor and white floor wet bar remodel in Miami with an undermount sink, granite countertops, multicolored backsplash, stone slab backsplash and gray countertops

William Hefner Architecture, Erika Bierman Photography
Inspiration for a transitional dark wood floor and brown floor seated home bar remodel in Los Angeles with white backsplash, stone slab backsplash and gray countertops
Inspiration for a transitional dark wood floor and brown floor seated home bar remodel in Los Angeles with white backsplash, stone slab backsplash and gray countertops

Custom Built home designed to fit on an undesirable lot provided a great opportunity to think outside of the box with creating a large open concept living space with a kitchen, dining room, living room, and sitting area. This space has extra high ceilings with concrete radiant heat flooring and custom IKEA cabinetry throughout. The master suite sits tucked away on one side of the house while the other bedrooms are upstairs with a large flex space, great for a kids play area!
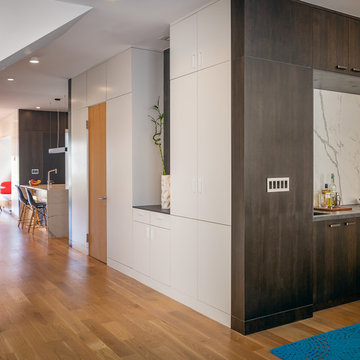
Wet bar - large 1960s galley medium tone wood floor wet bar idea in San Francisco with an undermount sink, flat-panel cabinets, dark wood cabinets, quartz countertops, white backsplash, stone slab backsplash and gray countertops
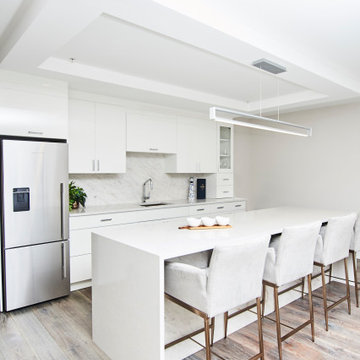
Example of a mid-sized trendy galley medium tone wood floor and brown floor wet bar design in New York with an undermount sink, flat-panel cabinets, white cabinets, quartz countertops, multicolored backsplash, stone slab backsplash and gray countertops
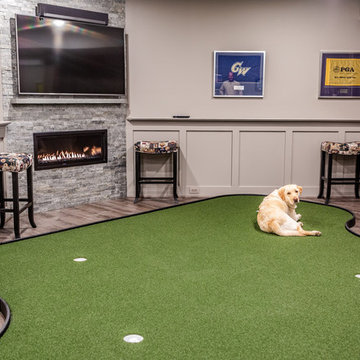
Inspiration for a mid-sized transitional galley laminate floor and gray floor wet bar remodel in DC Metro with an undermount sink, recessed-panel cabinets, gray cabinets, granite countertops, gray backsplash, stone slab backsplash and gray countertops
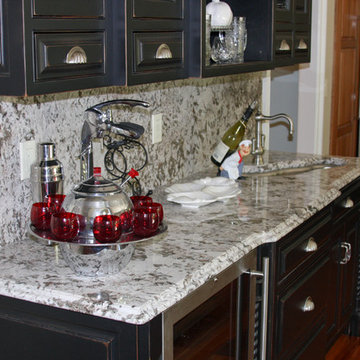
Azul Aran granite wet bar countertop.
Stone Art Design, Inc.
Wet bar - mid-sized traditional single-wall medium tone wood floor and brown floor wet bar idea in New York with an undermount sink, granite countertops, raised-panel cabinets, gray cabinets, gray backsplash, stone slab backsplash and gray countertops
Wet bar - mid-sized traditional single-wall medium tone wood floor and brown floor wet bar idea in New York with an undermount sink, granite countertops, raised-panel cabinets, gray cabinets, gray backsplash, stone slab backsplash and gray countertops

Example of a large transitional single-wall porcelain tile and black floor wet bar design in Omaha with an undermount sink, flat-panel cabinets, dark wood cabinets, quartz countertops, gray backsplash, stone slab backsplash and gray countertops
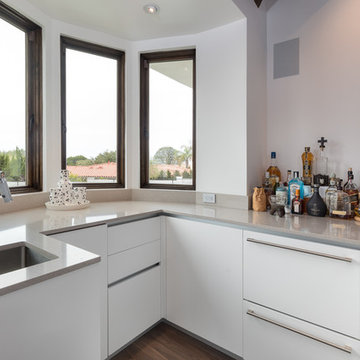
Wet bar - small modern u-shaped dark wood floor and brown floor wet bar idea in Los Angeles with an undermount sink, flat-panel cabinets, white cabinets, quartz countertops, gray backsplash, stone slab backsplash and gray countertops
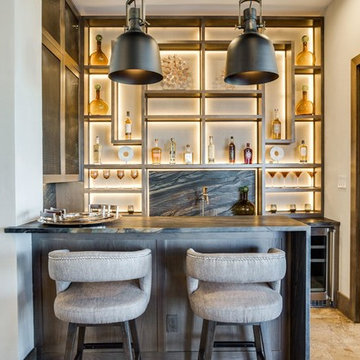
Seated home bar - contemporary u-shaped beige floor seated home bar idea in Dallas with gray backsplash, stone slab backsplash and gray countertops
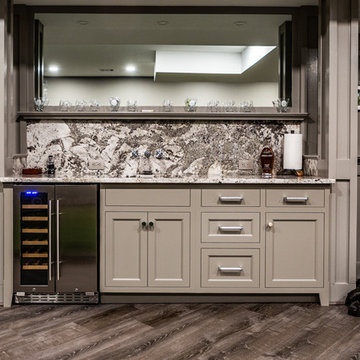
Inspiration for a mid-sized transitional galley laminate floor and gray floor wet bar remodel in DC Metro with an undermount sink, recessed-panel cabinets, gray cabinets, granite countertops, gray backsplash, stone slab backsplash and gray countertops

GetzPhotography
Inspiration for a small timeless single-wall medium tone wood floor wet bar remodel in Other with raised-panel cabinets, granite countertops, no sink, dark wood cabinets, gray backsplash, stone slab backsplash and gray countertops
Inspiration for a small timeless single-wall medium tone wood floor wet bar remodel in Other with raised-panel cabinets, granite countertops, no sink, dark wood cabinets, gray backsplash, stone slab backsplash and gray countertops
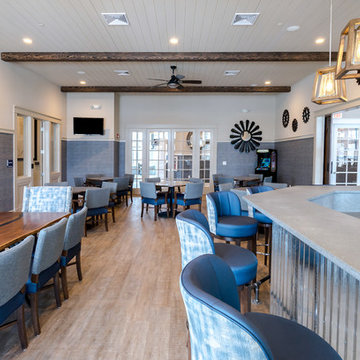
Linda McManus Images
Seated home bar - huge rustic u-shaped vinyl floor and beige floor seated home bar idea in Philadelphia with an undermount sink, recessed-panel cabinets, gray cabinets, quartzite countertops, gray backsplash, stone slab backsplash and gray countertops
Seated home bar - huge rustic u-shaped vinyl floor and beige floor seated home bar idea in Philadelphia with an undermount sink, recessed-panel cabinets, gray cabinets, quartzite countertops, gray backsplash, stone slab backsplash and gray countertops
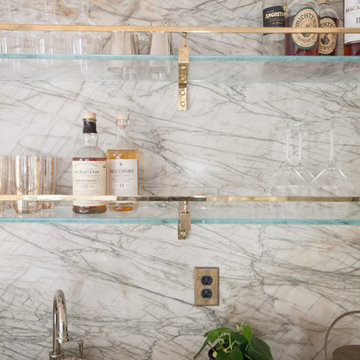
Mid-sized trendy single-wall dark wood floor wet bar photo in Los Angeles with an undermount sink, flat-panel cabinets, medium tone wood cabinets, marble countertops, gray backsplash, stone slab backsplash and gray countertops
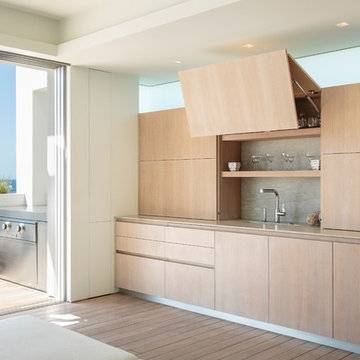
Inspiration for a contemporary single-wall medium tone wood floor and brown floor wet bar remodel in Los Angeles with an undermount sink, flat-panel cabinets, light wood cabinets, gray backsplash, stone slab backsplash and gray countertops
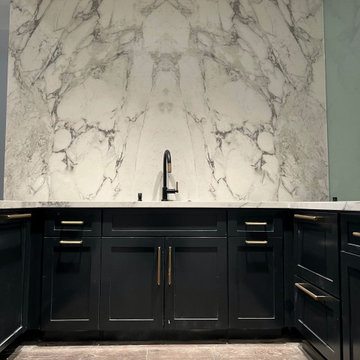
Inspiration for a large contemporary u-shaped dark wood floor and brown floor seated home bar remodel in Atlanta with an undermount sink, shaker cabinets, black cabinets, quartzite countertops, gray backsplash, stone slab backsplash and gray countertops
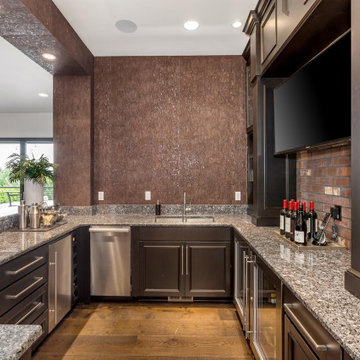
Wet bar entertainment center
Mid-sized transitional u-shaped medium tone wood floor and brown floor seated home bar photo in Portland with an undermount sink, dark wood cabinets, granite countertops, gray backsplash, stone slab backsplash and gray countertops
Mid-sized transitional u-shaped medium tone wood floor and brown floor seated home bar photo in Portland with an undermount sink, dark wood cabinets, granite countertops, gray backsplash, stone slab backsplash and gray countertops
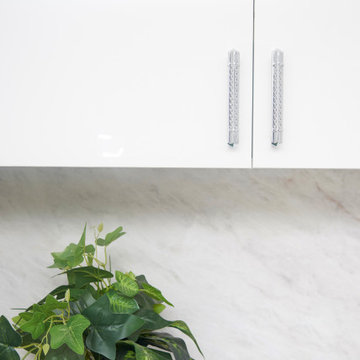
Inspiration for a mid-sized contemporary galley medium tone wood floor and brown floor wet bar remodel in New York with an undermount sink, flat-panel cabinets, white cabinets, quartz countertops, multicolored backsplash, stone slab backsplash and gray countertops
Home Bar with Stone Slab Backsplash and Gray Countertops Ideas
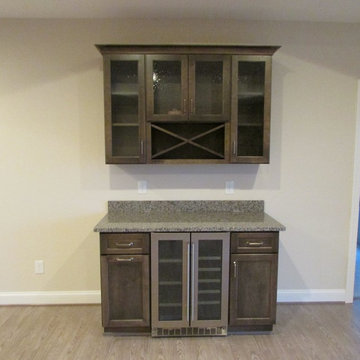
Home bar - small craftsman single-wall laminate floor and gray floor home bar idea in Other with recessed-panel cabinets, dark wood cabinets, granite countertops, gray backsplash, stone slab backsplash and gray countertops
2





