Home Climbing Wall Ideas
Refine by:
Budget
Sort by:Popular Today
21 - 40 of 84 photos

Architect: Doug Brown, DBVW Architects / Photographer: Robert Brewster Photography
Example of a large trendy concrete floor and beige floor home climbing wall design in Providence with white walls
Example of a large trendy concrete floor and beige floor home climbing wall design in Providence with white walls
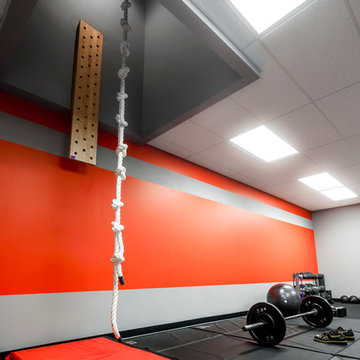
Home Gym with black rubber flooring, cool gray wall paint and rich red accents. 18' rope climbing area and boxing bag
Inspiration for a large modern gray floor home climbing wall remodel in Orlando with red walls
Inspiration for a large modern gray floor home climbing wall remodel in Orlando with red walls
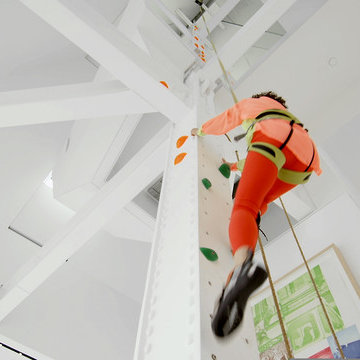
Climbing Column at Living Room
Danish home climbing wall photo in New York with white walls
Danish home climbing wall photo in New York with white walls
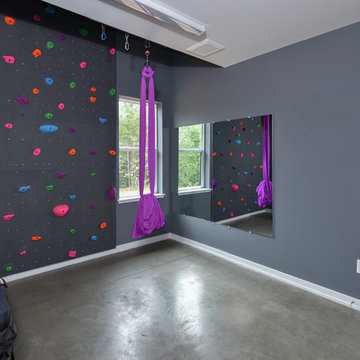
This updated modern small house plan ushers in the outdoors with its wall of windows off the great room. The open concept floor plan allows for conversation with your guests whether you are in the kitchen, dining or great room areas. The two-story great room of this house design ensures the home lives much larger than its 2115 sf of living space. The second-floor master suite with luxury bath makes this home feel like your personal retreat and the loft just off the master is open to the great room below.
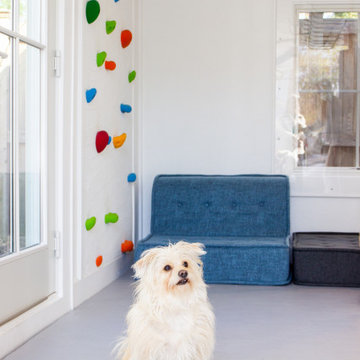
Garage RENO! Turning your garage into a home gym for adults and kids is just well...SMART! Here, we designed a one car garage and turned it into a ninja room with rock wall and monkey bars, pretend play loft, kid gym, yoga studio, adult gym and more! It is a great way to have a separate work out are for kids and adults while also smartly storing rackets, skateboards, balls, lax sticks and more!
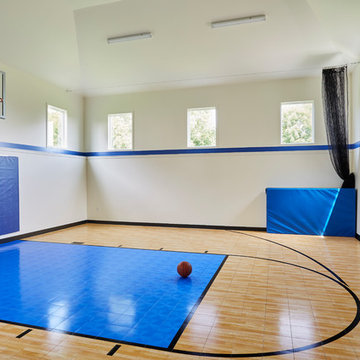
Nor-Son Custom Builders
Alyssa Lee Photography
Example of a huge transitional medium tone wood floor and brown floor home climbing wall design in Minneapolis with gray walls
Example of a huge transitional medium tone wood floor and brown floor home climbing wall design in Minneapolis with gray walls
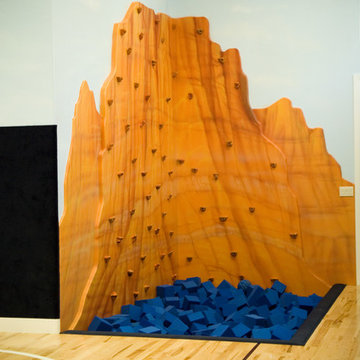
Inspiration for a large transitional plywood floor home climbing wall remodel in Salt Lake City with multicolored walls
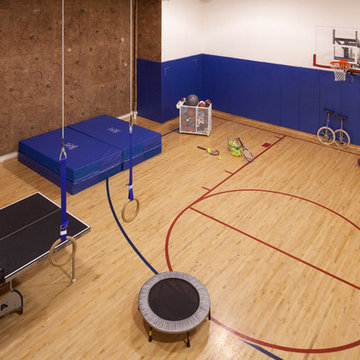
Inspiration for a huge timeless light wood floor home climbing wall remodel in Minneapolis with white walls
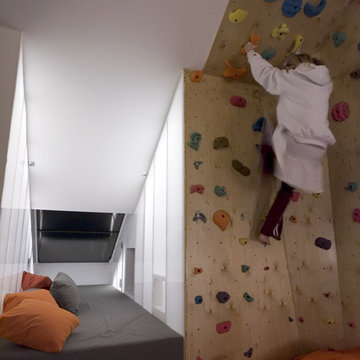
Inspiration for a small eclectic home climbing wall remodel in Austin with white walls

Inspiration for a mid-sized transitional medium tone wood floor home climbing wall remodel in DC Metro with green walls

We took what was a dark narrow room and added mirrors and a French door / window combination to flood the space with natural light and bring in lovely views of the tree tops. What is especially unique about this home gym / playroom is the addition of a climbing wall and professional aerial point that allows the owners to easily swap out and hang a wide range of toys from Bungee Fitness to swings and trapeze all from a custom designed rigging system.
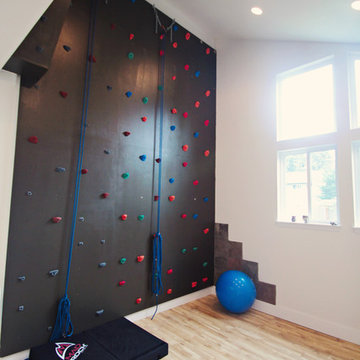
Home climbing wall - large traditional light wood floor home climbing wall idea in Seattle with white walls
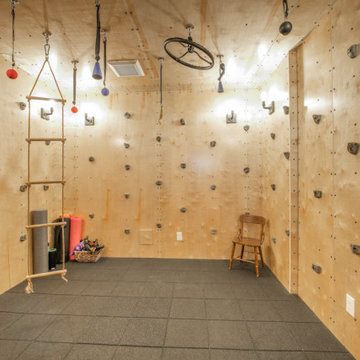
Completed in 2019, this is a home we completed for client who initially engaged us to remodeled their 100 year old classic craftsman bungalow on Seattle’s Queen Anne Hill. During our initial conversation, it became readily apparent that their program was much larger than a remodel could accomplish and the conversation quickly turned toward the design of a new structure that could accommodate a growing family, a live-in Nanny, a variety of entertainment options and an enclosed garage – all squeezed onto a compact urban corner lot.
Project entitlement took almost a year as the house size dictated that we take advantage of several exceptions in Seattle’s complex zoning code. After several meetings with city planning officials, we finally prevailed in our arguments and ultimately designed a 4 story, 3800 sf house on a 2700 sf lot. The finished product is light and airy with a large, open plan and exposed beams on the main level, 5 bedrooms, 4 full bathrooms, 2 powder rooms, 2 fireplaces, 4 climate zones, a huge basement with a home theatre, guest suite, climbing gym, and an underground tavern/wine cellar/man cave. The kitchen has a large island, a walk-in pantry, a small breakfast area and access to a large deck. All of this program is capped by a rooftop deck with expansive views of Seattle’s urban landscape and Lake Union.
Unfortunately for our clients, a job relocation to Southern California forced a sale of their dream home a little more than a year after they settled in after a year project. The good news is that in Seattle’s tight housing market, in less than a week they received several full price offers with escalator clauses which allowed them to turn a nice profit on the deal.
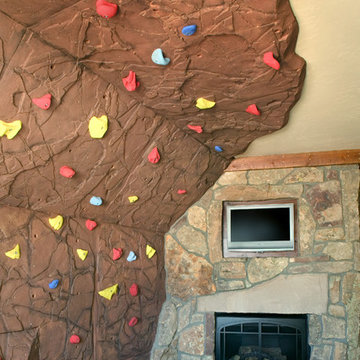
Floor to Ceiling Climbing Wall is Featured in the Bedroom of this Timber Frame Home.
Example of a mountain style home climbing wall design in Denver
Example of a mountain style home climbing wall design in Denver
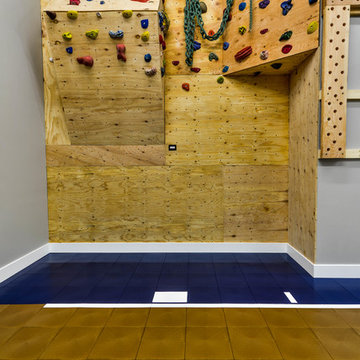
Custom Built Modern Home in Eagles Landing Neighborhood of Saint Augusta, Mn - Build by Werschay Homes.
-James Gray Photography
Home climbing wall - large cottage home climbing wall idea in Minneapolis with gray walls
Home climbing wall - large cottage home climbing wall idea in Minneapolis with gray walls
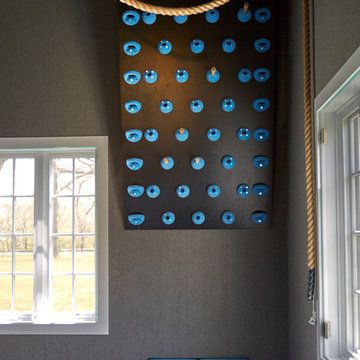
Photo Credit: Kaskel Photo
Inspiration for a huge modern blue floor home climbing wall remodel in Chicago with gray walls
Inspiration for a huge modern blue floor home climbing wall remodel in Chicago with gray walls
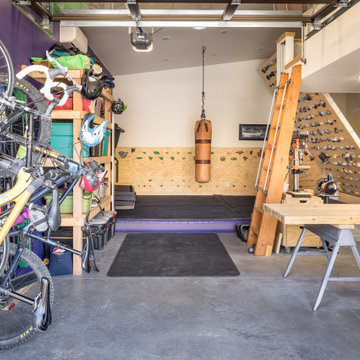
Inspiration for a mid-sized concrete floor and vaulted ceiling home climbing wall remodel in Other with white walls
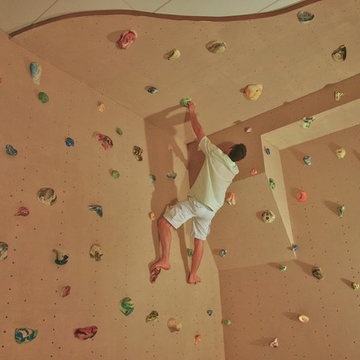
We are a full service, residential design/build company specializing in large remodels and whole house renovations. Our way of doing business is dynamic, interactive and fully transparent. It's your house, and it's your money. Recognition of this fact is seen in every facet of our business because we respect our clients enough to be honest about the numbers. In exchange, they trust us to do the right thing. Pretty simple when you think about it.
URL
http://www.kuhldesignbuild.com
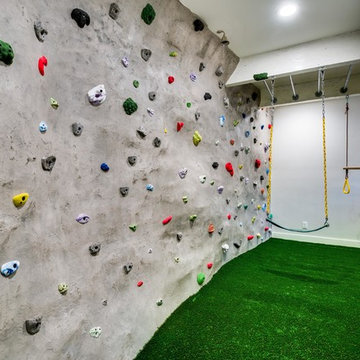
Greg Scott Makinen
Example of a mid-sized eclectic green floor home climbing wall design in Boise with white walls
Example of a mid-sized eclectic green floor home climbing wall design in Boise with white walls
Home Climbing Wall Ideas
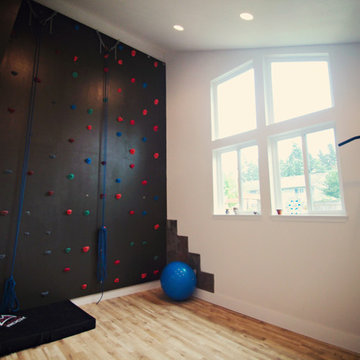
Example of a large classic light wood floor home climbing wall design in Seattle with white walls
2





