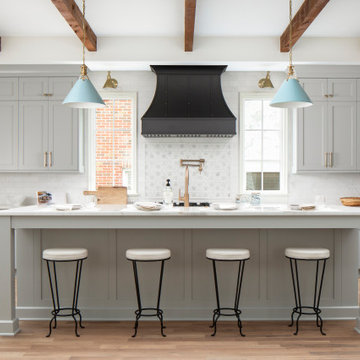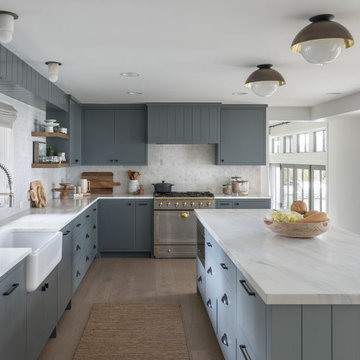Home Design Ideas
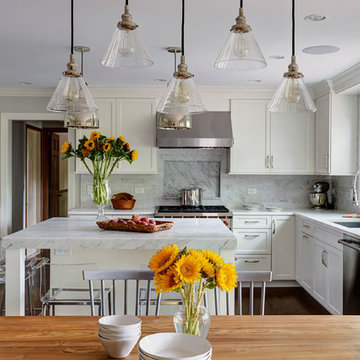
Free ebook, Creating the Ideal Kitchen. DOWNLOAD NOW
Starting out with a project that has good bones is always a bonus as was the case with the project. This young family has a great house on a great street in a great location. The kitchen was a large space with ample room and great view to the backyard. The dated cabinets and large peninsula layout however were not working for them, so they came in looking for a fresh start.
Goals for the project included adding a large island with seating for four and a bright, open and cheerful space for daily meals and entertaining. Our clients also wanted to keep the existing breakfast table, but the original space did not allow for an island and breakfast table. Our solution was to create banquette seating which gave us the extra inches necessary to accomplish both.
The larger awning window over the kitchen sink allows for ample light in the new space. The wall between the kitchen and family room was partially removed to provide the more open feeling our clients desired.
The work triangle is centered on the island which serves as a big open prep space conveniently located across from the large pro style range. The island also houses the microwave and a 2nd oven for larger gatherings. A new counter depth fridge and beverage center provide options for refrigeration.
A simple pallet of white cabinetry, Carrera marble countertops and polished nickel fixtures will be a timeless look and provide a lovely backdrop for entertaining and spending time with family.
Designed by: Susan Klimala, CKD, CBD
Photography by: Mike Kaskel
For more information on kitchen and bath design ideas go to: www.kitchenstudio-ge.com

This study was designed with a young family in mind. A longhorn fan a black and white print was featured and used family photos and kids artwork for accents. Adding a few accessories on the bookcase with favorite books on the shelves give this space finishing touches. A mid-century desk and chair was recommended from CB2 to give the space a more modern feel but keeping a little traditional in the mix. Navy Wall to create bring your eye into the room as soon as you walk in from the front door.
Find the right local pro for your project

Peter Rymwid
Example of a large transitional master blue tile and matchstick tile ceramic tile alcove shower design in New York with an undermount sink, recessed-panel cabinets, white cabinets, a two-piece toilet, marble countertops, white walls and white countertops
Example of a large transitional master blue tile and matchstick tile ceramic tile alcove shower design in New York with an undermount sink, recessed-panel cabinets, white cabinets, a two-piece toilet, marble countertops, white walls and white countertops
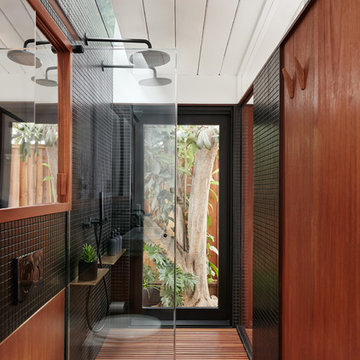
Jean Bai/Konstrukt Photo
Small trendy master black tile and ceramic tile bathroom photo in San Francisco with flat-panel cabinets, medium tone wood cabinets, a wall-mount toilet, black walls and a wall-mount sink
Small trendy master black tile and ceramic tile bathroom photo in San Francisco with flat-panel cabinets, medium tone wood cabinets, a wall-mount toilet, black walls and a wall-mount sink

Mid-sized elegant medium tone wood floor and brown floor home office library photo in New York with gray walls and no fireplace
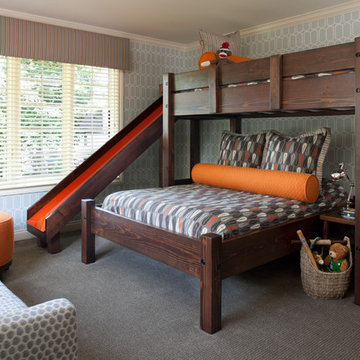
Boys' Bedroom
Beth Singer Photography
Kids' bedroom - transitional carpeted and gray floor kids' bedroom idea in Detroit with gray walls
Kids' bedroom - transitional carpeted and gray floor kids' bedroom idea in Detroit with gray walls
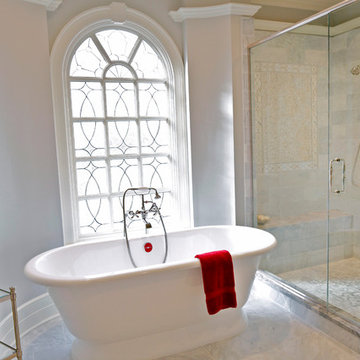
Sponsored
Columbus, OH
8x Best of Houzz
Dream Baths by Kitchen Kraft
Your Custom Bath Designers & Remodelers in Columbus I 10X Best Houzz

Robin Victor Goetz/RVGP
Open concept kitchen - large traditional galley dark wood floor open concept kitchen idea in Cincinnati with a farmhouse sink, quartz countertops, white backsplash, stone slab backsplash, two islands, white cabinets, black appliances and recessed-panel cabinets
Open concept kitchen - large traditional galley dark wood floor open concept kitchen idea in Cincinnati with a farmhouse sink, quartz countertops, white backsplash, stone slab backsplash, two islands, white cabinets, black appliances and recessed-panel cabinets
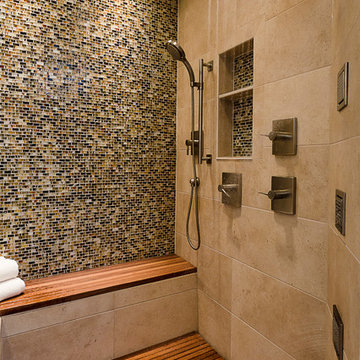
Bathroom - large contemporary master multicolored tile and mosaic tile medium tone wood floor bathroom idea in Chicago with beige walls and a niche
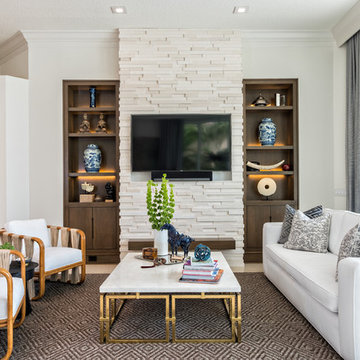
Living Room
Inspiration for a large contemporary open concept limestone floor living room remodel in New York with white walls, no fireplace, a stone fireplace and a wall-mounted tv
Inspiration for a large contemporary open concept limestone floor living room remodel in New York with white walls, no fireplace, a stone fireplace and a wall-mounted tv
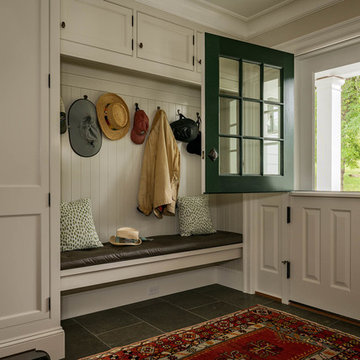
Entryway - country gray floor entryway idea in New York with beige walls and a white front door
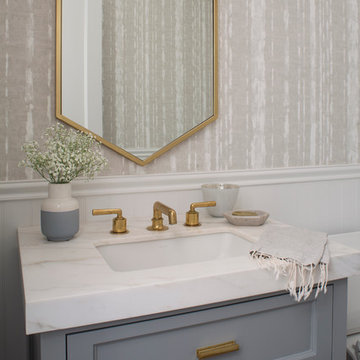
Custom grey cabinetry with carerra counter top, brass faucet and drawer pulls. Beautiful modern wallpaper lines the walls.
Meghan Beierle
Inspiration for a small transitional powder room remodel in Los Angeles with gray cabinets, a two-piece toilet, beige walls, an undermount sink, marble countertops, recessed-panel cabinets and white countertops
Inspiration for a small transitional powder room remodel in Los Angeles with gray cabinets, a two-piece toilet, beige walls, an undermount sink, marble countertops, recessed-panel cabinets and white countertops

Photography: Garett + Carrie Buell of Studiobuell/ studiobuell.com
Transitional master white tile and subway tile porcelain tile and gray floor bathroom photo in Nashville with shaker cabinets, gray cabinets, gray walls, an undermount sink, quartz countertops and white countertops
Transitional master white tile and subway tile porcelain tile and gray floor bathroom photo in Nashville with shaker cabinets, gray cabinets, gray walls, an undermount sink, quartz countertops and white countertops
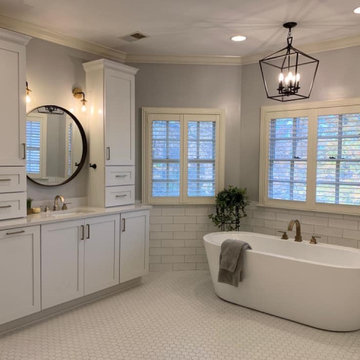
Sponsored
Fourteen Thirty Renovation, LLC
Professional Remodelers in Franklin County Specializing Kitchen & Bath

Chris Adams photography
Open concept kitchen - mid-sized transitional u-shaped porcelain tile and brown floor open concept kitchen idea in Atlanta with shaker cabinets, light wood cabinets, white backsplash, a peninsula, an undermount sink, quartz countertops, marble backsplash, black appliances and white countertops
Open concept kitchen - mid-sized transitional u-shaped porcelain tile and brown floor open concept kitchen idea in Atlanta with shaker cabinets, light wood cabinets, white backsplash, a peninsula, an undermount sink, quartz countertops, marble backsplash, black appliances and white countertops
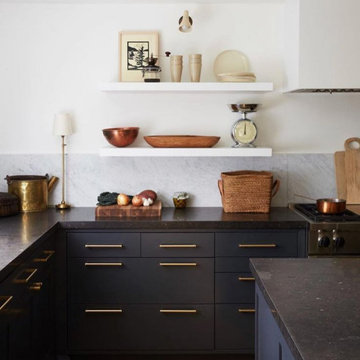
Example of a mid-sized trendy l-shaped light wood floor and brown floor open concept kitchen design in Columbus with an undermount sink, flat-panel cabinets, black cabinets, granite countertops, white backsplash, marble backsplash, stainless steel appliances, an island and black countertops

Shop the Look, See the Photo Tour here: https://www.studio-mcgee.com/studioblog/2016/4/4/modern-mountain-home-tour
Watch the Webisode: https://www.youtube.com/watch?v=JtwvqrNPjhU
Travis J Photography
Home Design Ideas

Sponsored
Westerville, OH
T. Walton Carr, Architects
Franklin County's Preferred Architectural Firm | Best of Houzz Winner

A timeless traditional family home. The perfect blend of functionality and elegance. Jodi Fleming Design scope: Architectural Drawings, Interior Design, Custom Furnishings. Photography by Billy Collopy

Built-In breakfast nook/seating area for family meals.
Photos by Chris Veith
Example of a mid-sized transitional galley medium tone wood floor and brown floor eat-in kitchen design in New York with an undermount sink, beaded inset cabinets, white cabinets, quartzite countertops, white backsplash, mosaic tile backsplash, stainless steel appliances, an island and white countertops
Example of a mid-sized transitional galley medium tone wood floor and brown floor eat-in kitchen design in New York with an undermount sink, beaded inset cabinets, white cabinets, quartzite countertops, white backsplash, mosaic tile backsplash, stainless steel appliances, an island and white countertops

Small danish single-wall dedicated laundry room photo in Grand Rapids with green cabinets, quartzite countertops, white walls, a stacked washer/dryer, white countertops and a single-bowl sink
113






