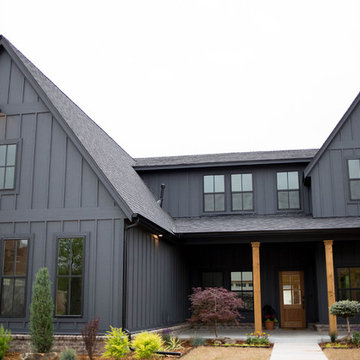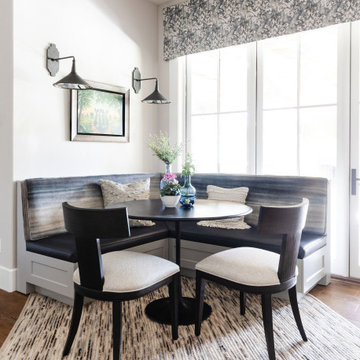Home Design Ideas
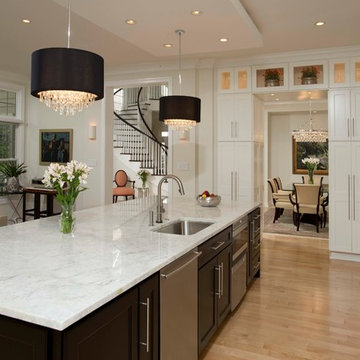
The simple use of black and white…classic, timeless, elegant. No better words could describe the renovation of this kitchen, dining room and seating area.
First, an amazing wall of custom cabinets was installed. The home’s 10’ ceilings provided a nice opportunity to stack up decorative glass cabinetry and highly crafted crown moldings on top, while maintaining a considerable amount of cabinetry just below it. The custom-made brush stroke finished cabinetry is highlighted by a chimney-style wood hood surround with leaded glass cabinets. Custom display cabinets with leaded glass also separate the kitchen from the dining room.
Next, the homeowner installed a 5’ x 14’ island finished in black. It houses the main sink with a pedal style control disposal, dishwasher, microwave, second bar sink, beverage center refrigerator and still has room to sit five to six people. The hardwood floor in the kitchen and family room matches the rest of the house.
The homeowner wanted to use a very selective white quartzite stone for counters and backsplash to add to the brightness of their kitchen. Contemporary chandeliers over the island are timeless and elegant. High end appliances covered by custom panels are part of this featured project, both to satisfy the owner’s needs and to implement the classic look desired for this kitchen.
Beautiful dining and living areas surround this kitchen. All done in a contemporary style to create a seamless design and feel the owner had in mind.

Inspiration for a 1950s l-shaped light wood floor and exposed beam eat-in kitchen remodel in Portland with a drop-in sink, medium tone wood cabinets, quartz countertops, white backsplash, subway tile backsplash, stainless steel appliances, an island and white countertops
Find the right local pro for your project

Inspiration for a large country brown two-story wood gable roof remodel in New York

Photo: Erika Bierman Photography
Example of a mid-sized trendy dark wood floor powder room design in San Francisco with a vessel sink, wood countertops, beige walls and brown countertops
Example of a mid-sized trendy dark wood floor powder room design in San Francisco with a vessel sink, wood countertops, beige walls and brown countertops

Integrity from Marvin Windows and Doors open this tiny house up to a larger-than-life ocean view.
Small farmhouse white two-story exterior home idea in Portland Maine with a metal roof
Small farmhouse white two-story exterior home idea in Portland Maine with a metal roof

Example of a classic master subway tile and black and white tile mosaic tile floor bathroom design in Houston with marble countertops, a console sink and black walls
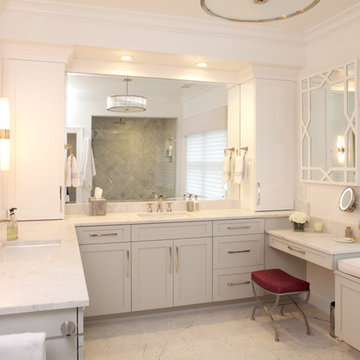
Master Bathroom with custom cabinetry, two vanities, makeup table and window seat.
Example of a large transitional master marble floor and white floor bathroom design in New York with shaker cabinets, white cabinets, white walls, an undermount sink and quartzite countertops
Example of a large transitional master marble floor and white floor bathroom design in New York with shaker cabinets, white cabinets, white walls, an undermount sink and quartzite countertops

Inspiration for a mid-sized transitional built-in desk medium tone wood floor, brown floor, coffered ceiling and wall paneling home office library remodel in Dallas with gray walls
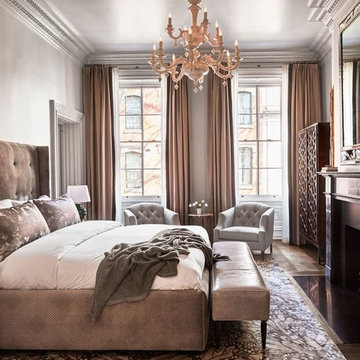
Beautiful two pleat pinch pleated drapery on decorative brushed brass hardware.
Window Concepts, Window Treatments
Ashli Mizell Inc, Interior Design
Jason Varney, Photography

Photos by SpaceCrafting
Example of a large classic formal and enclosed living room design in Minneapolis with gray walls, a two-sided fireplace and a stone fireplace
Example of a large classic formal and enclosed living room design in Minneapolis with gray walls, a two-sided fireplace and a stone fireplace
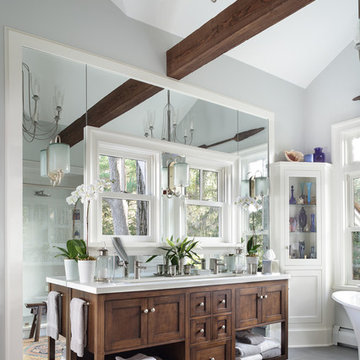
Mid-sized transitional master white tile and ceramic tile gray floor bathroom photo in Orange County with dark wood cabinets, gray walls, an undermount sink, a hinged shower door, white countertops and shaker cabinets

The upper level of this gorgeous Trex deck is the central entertaining and dining space and includes a beautiful concrete fire table and a custom cedar bench that floats over the deck. The dining space is defined by the stunning, cantilevered, aluminum pergola above and cable railing along the edge of the deck. Adjacent to the pergola is a covered grill and prep space. Light brown custom cedar screen walls provide privacy along the landscaped terrace and compliment the warm hues of the decking. Clean, modern light fixtures are also present in the deck steps, along the deck perimeter, and throughout the landscape making the space well-defined in the evening as well as the daytime.
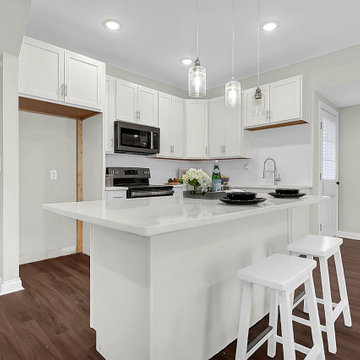
Sponsored
Columbus, OH
We Design, Build and Renovate
CHC & Family Developments
Industry Leading General Contractors in Franklin County, Ohio

Mid-sized elegant light wood floor open concept kitchen photo in Minneapolis with a farmhouse sink, shaker cabinets, white cabinets, an island, marble countertops, white backsplash, stone slab backsplash and stainless steel appliances
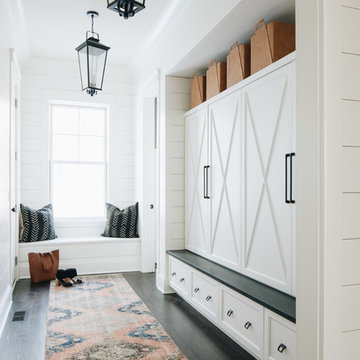
Farmhouse dark wood floor and brown floor mudroom photo in Chicago with white walls
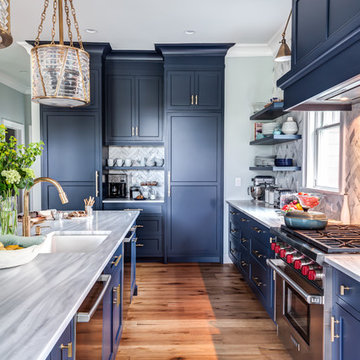
Bay Head, New Jersey Transitional Kitchen designed by Stonington Cabinetry & Designs
https://www.kountrykraft.com/photo-gallery/hale-navy-kitchen-cabinets-bay-head-nj-j103256/
Photography by Chris Veith
#KountryKraft #CustomCabinetry
Cabinetry Style: Inset/No Bead
Door Design: TW10 Hyrbid
Custom Color: Custom Paint Match to Benjamin Moore Hale Navy
Job Number: J103256
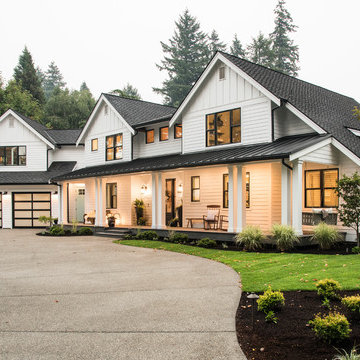
Inspiration for a cottage white two-story exterior home remodel in Seattle
Home Design Ideas
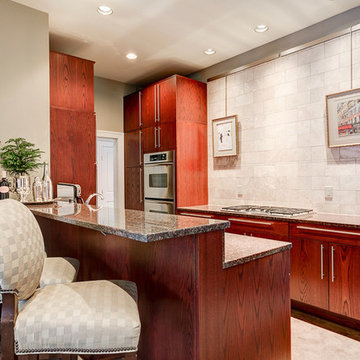
Sponsored
Columbus, OH
Manifesto, Inc.
Franklin County's Premier Interior Designer | 2x Best of Houzz Winner!
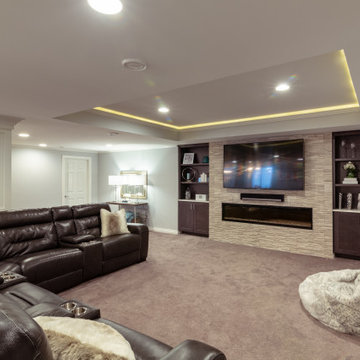
Inspiration for a large transitional look-out carpeted and brown floor basement remodel in Chicago with gray walls, a ribbon fireplace and a stone fireplace

Making Dreams come true
Elegant kitchen photo in Louisville with glass-front cabinets, white cabinets, granite countertops, white backsplash, stainless steel appliances and white countertops
Elegant kitchen photo in Louisville with glass-front cabinets, white cabinets, granite countertops, white backsplash, stainless steel appliances and white countertops
112

























