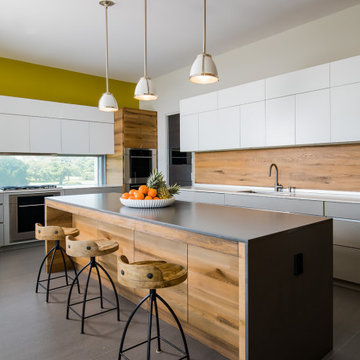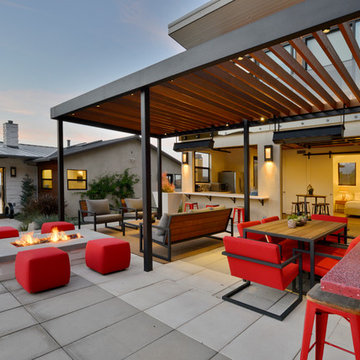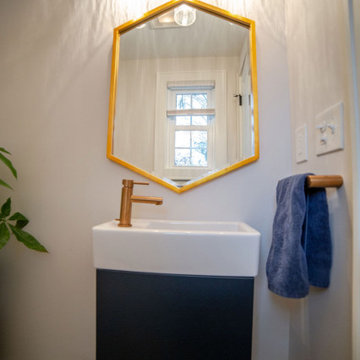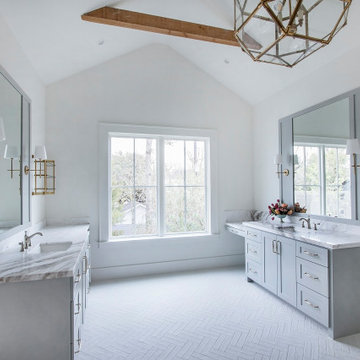Home Design Ideas
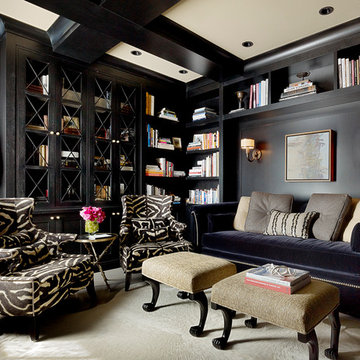
Inspiration for a timeless beige floor home office remodel in San Francisco with black walls

This remodel went from a tiny story-and-a-half Cape Cod, to a charming full two-story home. The mudroom features a bench with cubbies underneath, and a shelf with hooks for additional storage. The full glass back door provides natural light while opening to the backyard for quick access to the detached garage. The wall color in this room is Benjamin Moore HC-170 Stonington Gray. The cabinets are also Ben Moore, in Simply White OC-117.
Space Plans, Building Design, Interior & Exterior Finishes by Anchor Builders. Photography by Alyssa Lee Photography.
Find the right local pro for your project
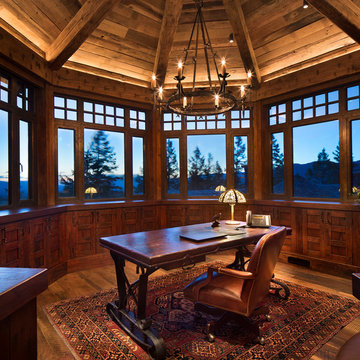
Gibeon Photography
Home office - freestanding desk medium tone wood floor and brown floor home office idea in Other with brown walls
Home office - freestanding desk medium tone wood floor and brown floor home office idea in Other with brown walls
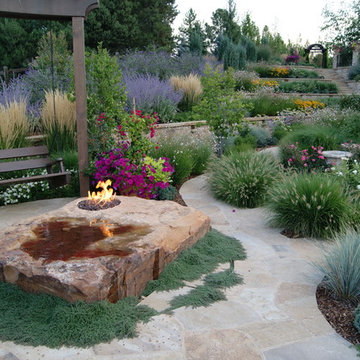
Phil Steinhauer
Inspiration for a mediterranean backyard landscaping in Denver with a fire pit.
Inspiration for a mediterranean backyard landscaping in Denver with a fire pit.
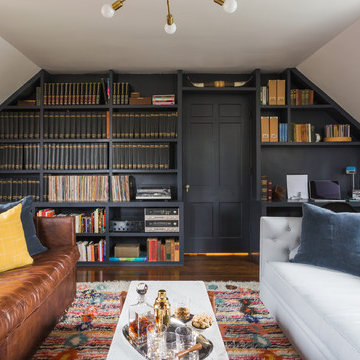
Bonnie Sen
Study room - transitional built-in desk dark wood floor study room idea in DC Metro with blue walls
Study room - transitional built-in desk dark wood floor study room idea in DC Metro with blue walls

photo credit: David Gilbert
Elegant wood exterior home photo in New York with a clipped gable roof
Elegant wood exterior home photo in New York with a clipped gable roof

Example of a mid-sized trendy backyard concrete paver patio design in Minneapolis with a fire pit and no cover

Laundry closet - small craftsman single-wall dark wood floor and brown floor laundry closet idea in San Francisco with white cabinets, granite countertops, a side-by-side washer/dryer, flat-panel cabinets and beige walls

Large cottage l-shaped brick floor, multicolored floor and wood ceiling kitchen photo in Jackson with a farmhouse sink, raised-panel cabinets, medium tone wood cabinets, wood countertops, gray backsplash, an island and brown countertops

Photo: Narayanan Narayanan, Andrew Petrich
Mid-sized trendy backyard rectangular lap pool house photo in Santa Barbara with decking
Mid-sized trendy backyard rectangular lap pool house photo in Santa Barbara with decking

Zen Master Bath
Mid-sized asian master green tile and porcelain tile porcelain tile and brown floor bathroom photo in DC Metro with light wood cabinets, a one-piece toilet, green walls, a vessel sink, quartz countertops and a hinged shower door
Mid-sized asian master green tile and porcelain tile porcelain tile and brown floor bathroom photo in DC Metro with light wood cabinets, a one-piece toilet, green walls, a vessel sink, quartz countertops and a hinged shower door
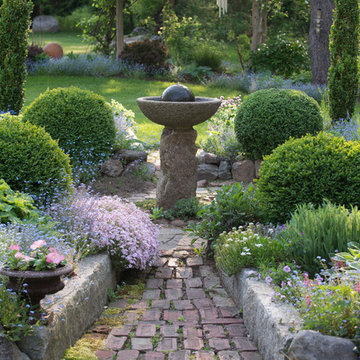
Photo Credit: Hilarie Holdsworth
This is an example of a farmhouse landscaping in Boston.
This is an example of a farmhouse landscaping in Boston.
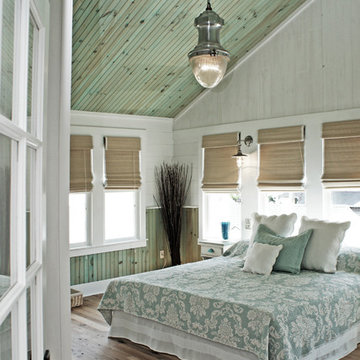
Master bedroom with a South Atlantic Coast inspired, aqua-hued color scheme. Floors made from reclaimed hand-scraped barn wood red oak.
Beach style master light wood floor bedroom photo in DC Metro with multicolored walls
Beach style master light wood floor bedroom photo in DC Metro with multicolored walls
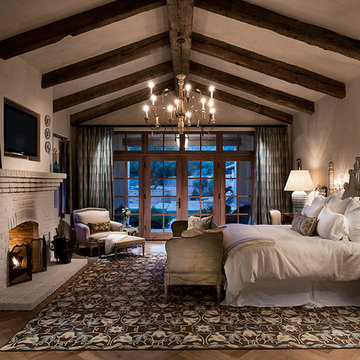
Marc Boisclair
Example of a french country medium tone wood floor bedroom design in Phoenix with a standard fireplace, a brick fireplace and gray walls
Example of a french country medium tone wood floor bedroom design in Phoenix with a standard fireplace, a brick fireplace and gray walls
Home Design Ideas

Sponsored
Westerville, OH
Fresh Pointe Studio
Industry Leading Interior Designers & Decorators | Delaware County, OH

Complete remodel and addition to the master bathroom. We took the original tiny bathroom, and tore down a wall to an oversized walk in closet, to make room for this luxurious walk in shower and tub combo. There's generous room in the shower to allow for a built in bench that carries over to the deck mounted tub filler. The large ledge around the tub serves multiple functions; first as seating space for the owners to be able to bathe their young children and second, for them to rest a glass of wine while soaking to relax at the end of a long day.

Donna Dotan Photography Inc.
Example of a trendy white tile and subway tile gray floor bathroom design in New York with an undermount sink, white cabinets, granite countertops, a two-piece toilet and recessed-panel cabinets
Example of a trendy white tile and subway tile gray floor bathroom design in New York with an undermount sink, white cabinets, granite countertops, a two-piece toilet and recessed-panel cabinets

An oversized master suite has room for a cozy sectional and balcony access to the outdoor deck. The white crown molding dresses the space up with a classy feel. The eye catching chandalier gives a grand exit to the private balcony. Photo by Spacecrafting
5

























