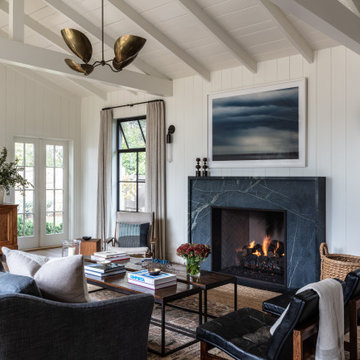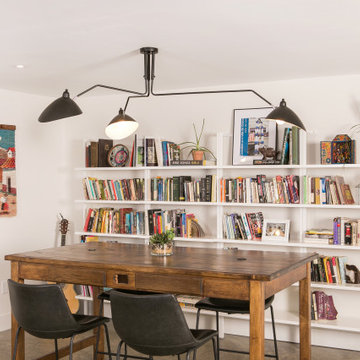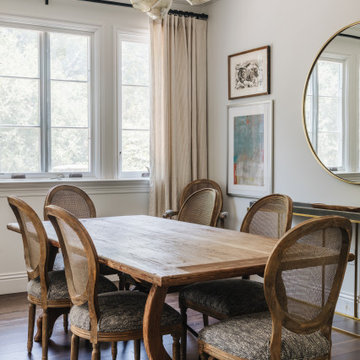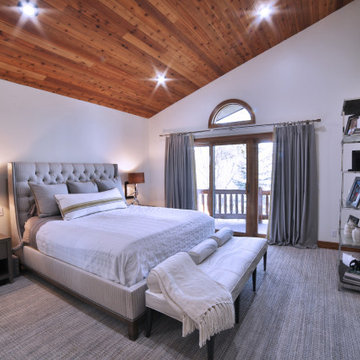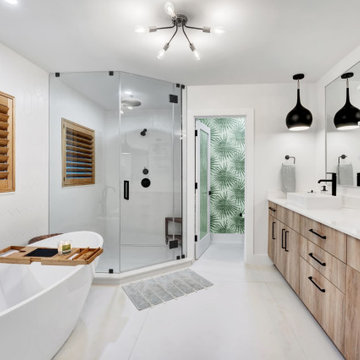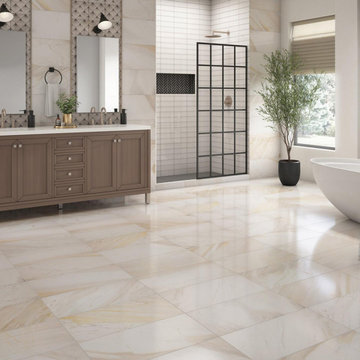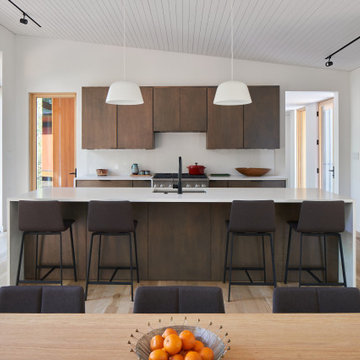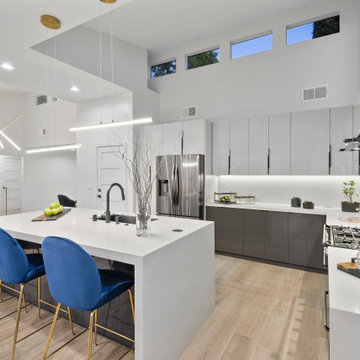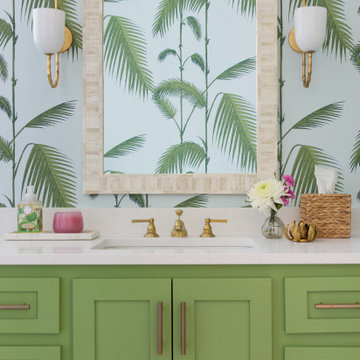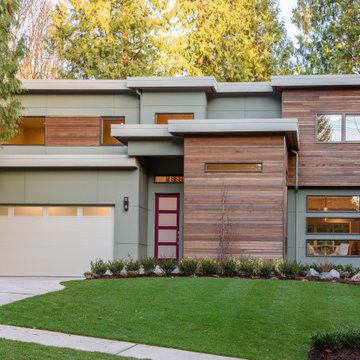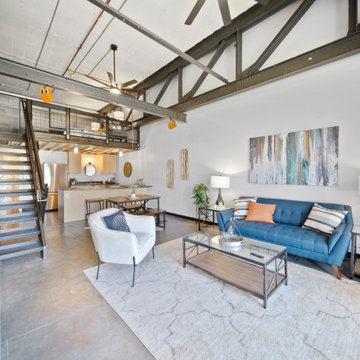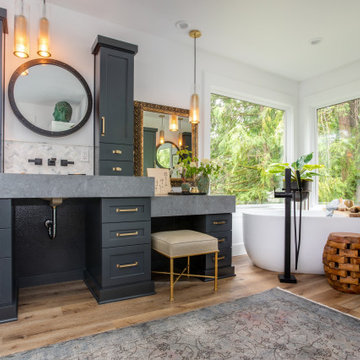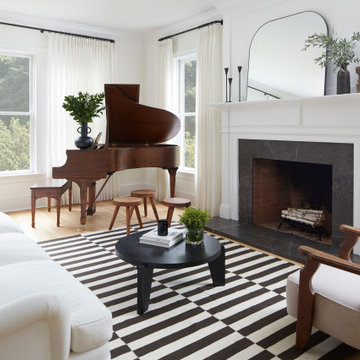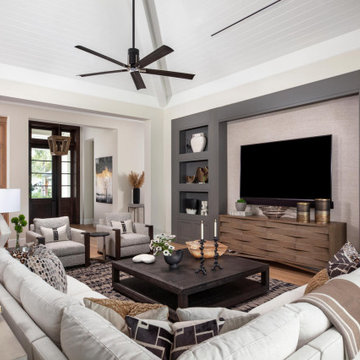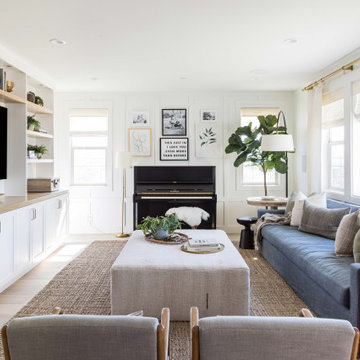Home Design Ideas
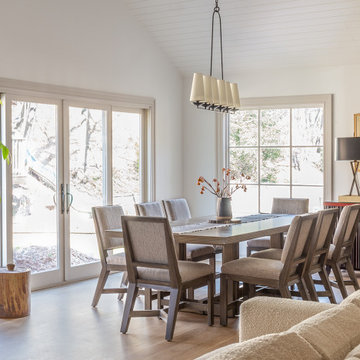
Transitional light wood floor, beige floor and vaulted ceiling dining room photo in New York with white walls
Find the right local pro for your project
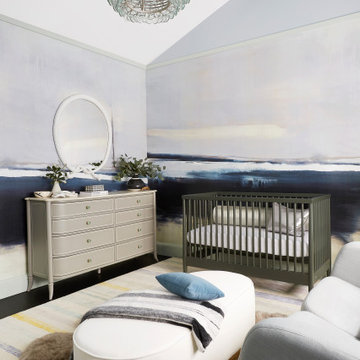
Nursery - large transitional boy black floor nursery idea in Los Angeles with multicolored walls
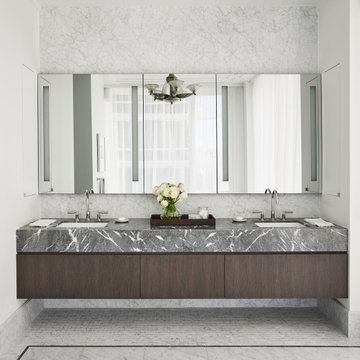
Example of a trendy white tile gray floor and double-sink bathroom design in Chicago with flat-panel cabinets, dark wood cabinets, white walls, an undermount sink, gray countertops and a floating vanity

Custom hood from avenue Metals
La Cornue range
Linear fixture over the island from Circa Lighting
Barstools from cb2
Hygge and West wallpaper in the powder room
Home Design Ideas

Inspiration for a contemporary open concept medium tone wood floor, brown floor and exposed beam living room remodel in Seattle with white walls, a ribbon fireplace and a stone fireplace
8

























