Alfresco Dining Home Design Ideas

A private roof deck connects to the open living space, and provides spectacular rooftop views of Boston.
Photos by Eric Roth.
Construction by Ralph S. Osmond Company.
Green architecture by ZeroEnergy Design.
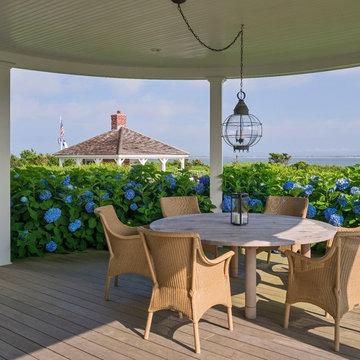
Located in one on the country’s most desirable vacation destinations, this vacation home blends seamlessly into the natural landscape of this unique location. The property includes a crushed stone entry drive with cobble accents, guest house, tennis court, swimming pool with stone deck, pool house with exterior fireplace for those cool summer eves, putting green, lush gardens, and a meandering boardwalk access through the dunes to the beautiful sandy beach.
Photography: Richard Mandelkorn Photography
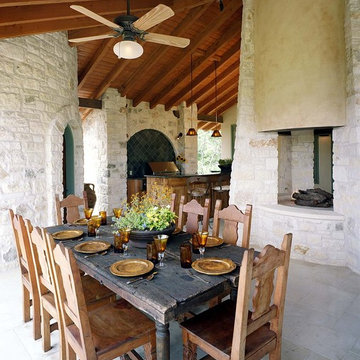
Beautiful cabana with fire pit provides luxury outdoor dining.
Example of a large tuscan backyard stone patio kitchen design in Austin
Example of a large tuscan backyard stone patio kitchen design in Austin
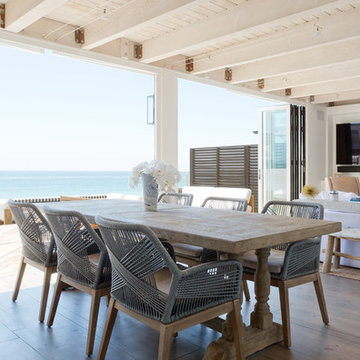
Kitchen/dining room combo - small coastal medium tone wood floor and gray floor kitchen/dining room combo idea in Los Angeles with a standard fireplace, white walls and a brick fireplace
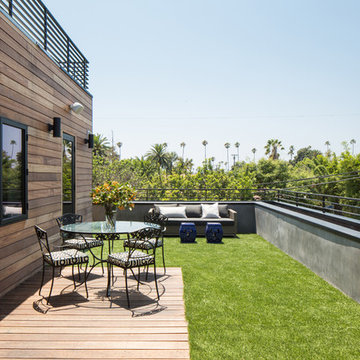
Inspiration for a small contemporary rooftop rooftop deck remodel in Los Angeles with no cover
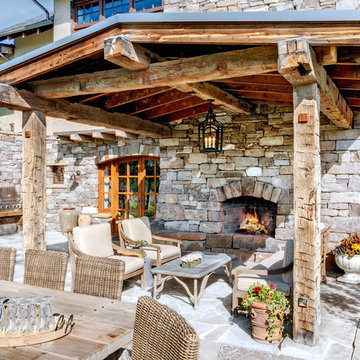
Example of a large mountain style backyard stone patio design in Other with a pergola and a fireplace
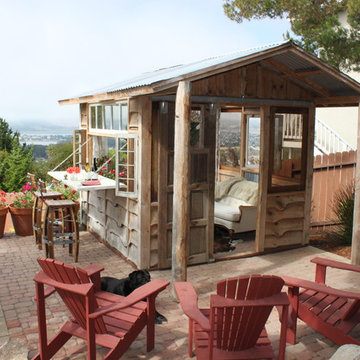
This lovely, rustic shed features re-purposed vintage windows and doors and urban forested pine lumber from Pacific Coast Lumber. With shiplap style paneling and a drop-down door which serves as a window when shut and a countertop when opened, this cozy and inviting space is the perfect place for outdoor dining and relaxing.

Best of Houzz Design Award Winner. The pavilion not only provides a shady respite during the summer months but also a great place to relax by the fire during spring and fall. The pavilion is convenient to the home, the pool and the outdoor kitchen. Landscape design by John Algozzini.
Landscape design by John Algozzini. The complete landscape can be seen in our projects, listed as Fun By The Farm.
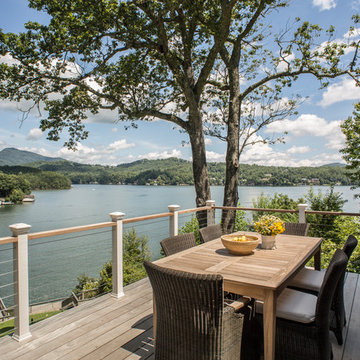
Interior Design: Allard + Roberts Interior Design
Construction: K Enterprises
Photography: David Dietrich Photography
Inspiration for a mid-sized transitional backyard dock remodel in Other with no cover
Inspiration for a mid-sized transitional backyard dock remodel in Other with no cover
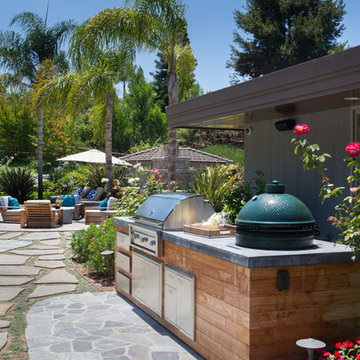
SoCal Contractor Construction
Erika Bierman Photography
Huge elegant backyard stone patio photo in Los Angeles with no cover
Huge elegant backyard stone patio photo in Los Angeles with no cover
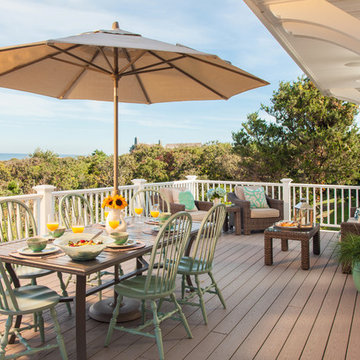
Inspiration for a mid-sized coastal backyard deck remodel in Boston with a roof extension
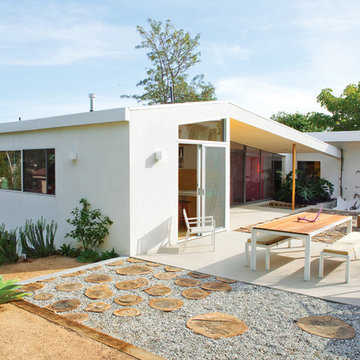
Inspiration for a large mid-century modern backyard concrete patio remodel in Los Angeles with no cover
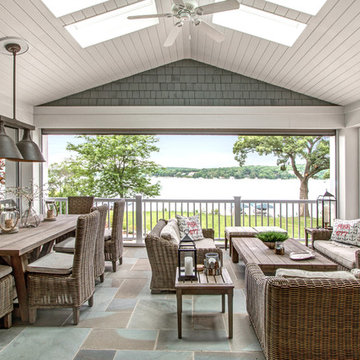
Lake Geneva Architects
Inspiration for a large timeless stone back porch remodel in Milwaukee with a roof extension
Inspiration for a large timeless stone back porch remodel in Milwaukee with a roof extension
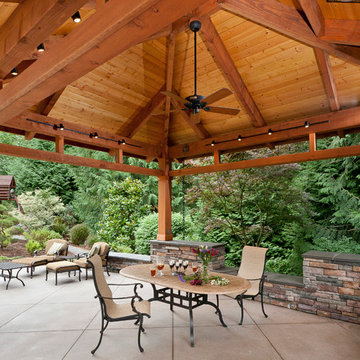
Timberframe with exposed cardecking over sanded concrete patio.
Example of a large classic backyard concrete patio kitchen design in Seattle with a gazebo
Example of a large classic backyard concrete patio kitchen design in Seattle with a gazebo
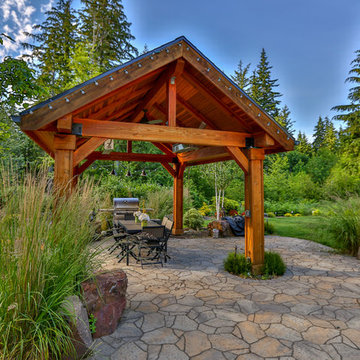
A cedar free-standing, gable style patio cover with beautiful landscaping and stone walkways that lead around the house. This project also has a day bed that is surrounded by landscaping and a water fountain.
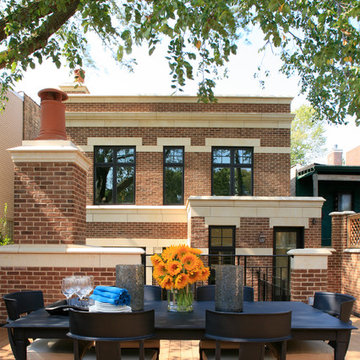
This brick and limestone, 6,000-square-foot residence exemplifies understated elegance. Located in the award-wining Blaine School District and within close proximity to the Southport Corridor, this is city living at its finest!
The foyer, with herringbone wood floors, leads to a dramatic, hand-milled oval staircase; an architectural element that allows sunlight to cascade down from skylights and to filter throughout the house. The floor plan has stately-proportioned rooms and includes formal Living and Dining Rooms; an expansive, eat-in, gourmet Kitchen/Great Room; four bedrooms on the second level with three additional bedrooms and a Family Room on the lower level; a Penthouse Playroom leading to a roof-top deck and green roof; and an attached, heated 3-car garage. Additional features include hardwood flooring throughout the main level and upper two floors; sophisticated architectural detailing throughout the house including coffered ceiling details, barrel and groin vaulted ceilings; painted, glazed and wood paneling; laundry rooms on the bedroom level and on the lower level; five fireplaces, including one outdoors; and HD Video, Audio and Surround Sound pre-wire distribution through the house and grounds. The home also features extensively landscaped exterior spaces, designed by Prassas Landscape Studio.
This home went under contract within 90 days during the Great Recession.
Featured in Chicago Magazine: http://goo.gl/Gl8lRm
Jim Yochum
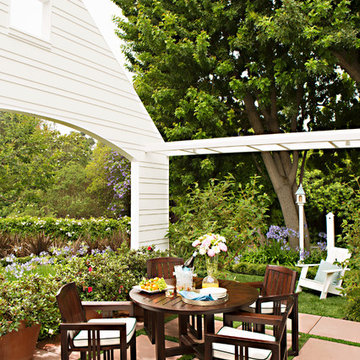
Karyn Millet Photography
Inspiration for a mid-sized transitional front yard patio remodel in Los Angeles with no cover
Inspiration for a mid-sized transitional front yard patio remodel in Los Angeles with no cover
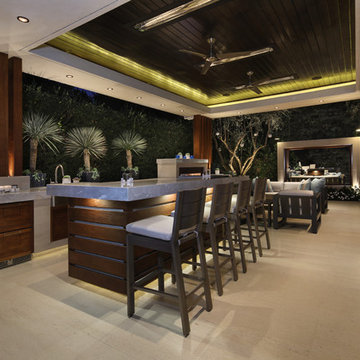
Landscape Design: AMS Landscape Design Studios, Inc. / Photography: Jeri Koegel
Example of a large trendy backyard stone patio design in Orange County with a gazebo
Example of a large trendy backyard stone patio design in Orange County with a gazebo
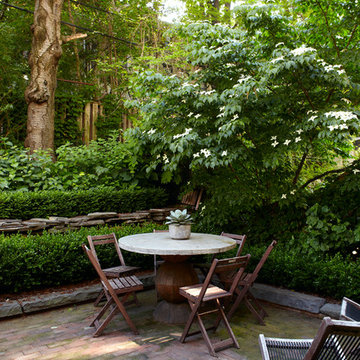
Graham Atkins-Hughes
Inspiration for a small coastal backyard brick patio remodel in New York with no cover
Inspiration for a small coastal backyard brick patio remodel in New York with no cover
Alfresco Dining Home Design Ideas
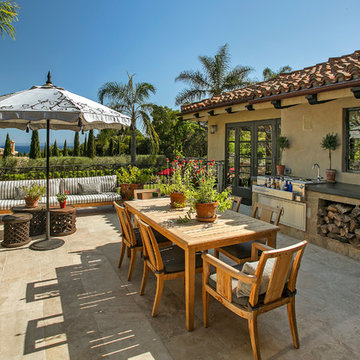
Architect: Tom Ochsner
General Contractor: Allen Construction
Photographer: Jim Bartsch Photography
Large tuscan stone patio photo in Santa Barbara with no cover
Large tuscan stone patio photo in Santa Barbara with no cover
3
























