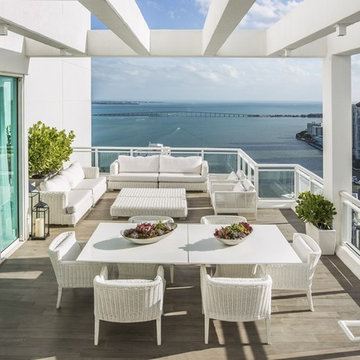Alfresco Dining Home Design Ideas
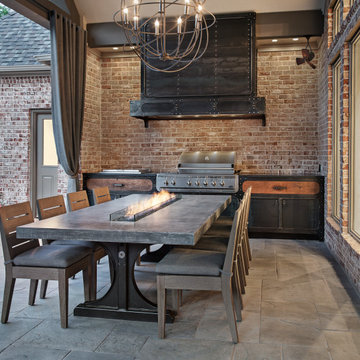
View of a custom designed fire-table with a polished concrete top & a steel trestle base. The outdoor cooking space beyond is also custom designed & fabricated of raw steel & reclaimed wood. The venthood has a motorized awning door concealing a large outdoor television.
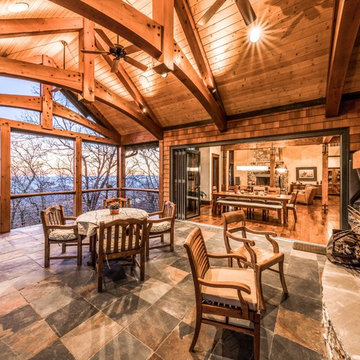
The curved trusses provide a finishing touch that matches the rest of the house in detail and character.
Photographers: David Dietrich & Carl Amoth
Example of a large mountain style deck design in Other with a roof extension
Example of a large mountain style deck design in Other with a roof extension
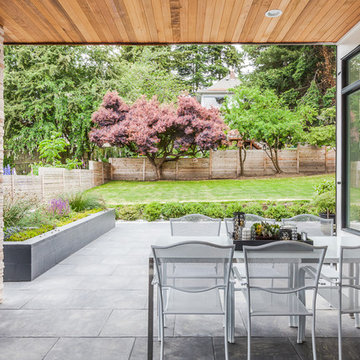
Dale Tu
Mid-sized trendy side yard patio photo in Seattle with a fire pit and a roof extension
Mid-sized trendy side yard patio photo in Seattle with a fire pit and a roof extension
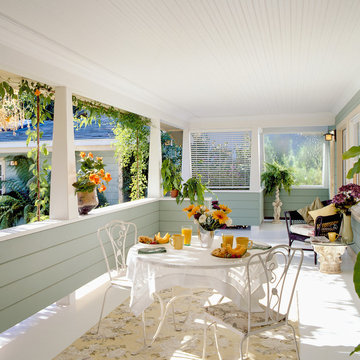
photo by Jay Graham / Constructed by All Decked Out, Marin County, CA
Mid-sized classic concrete screened-in front porch idea in San Francisco with a roof extension
Mid-sized classic concrete screened-in front porch idea in San Francisco with a roof extension
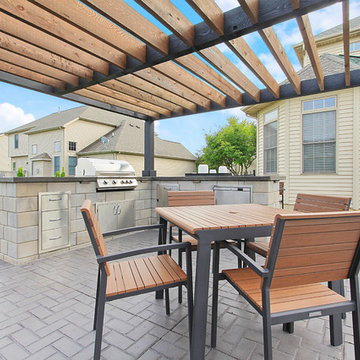
Patio kitchen - large transitional backyard stamped concrete patio kitchen idea in Chicago with a pergola
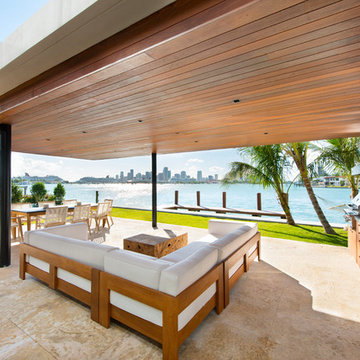
Cabana views
Inspiration for a large contemporary backyard patio remodel in Miami with a roof extension
Inspiration for a large contemporary backyard patio remodel in Miami with a roof extension
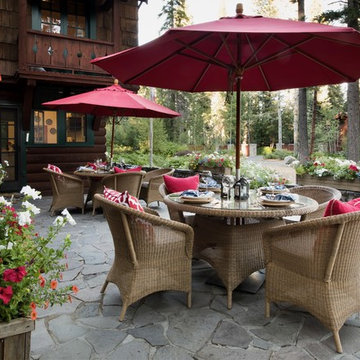
Jon M Photography
Large mountain style front yard stone patio container garden photo in Sacramento with no cover
Large mountain style front yard stone patio container garden photo in Sacramento with no cover
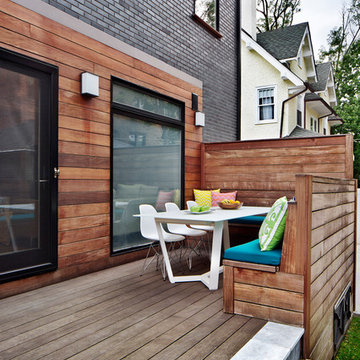
David Joseph
Mid-sized trendy backyard deck photo in New York with no cover
Mid-sized trendy backyard deck photo in New York with no cover
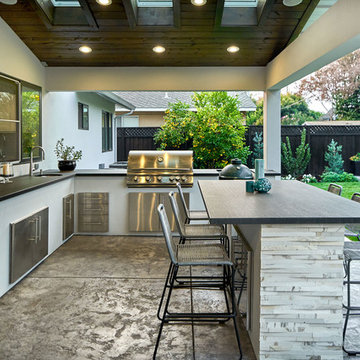
Example of a large trendy backyard concrete patio kitchen design in San Francisco with a roof extension
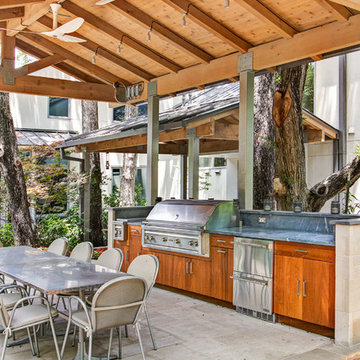
Modern/Contemporary "Crestwood Oasis" cabinets in "Belmont" slab door style, made of Teak wood with natural finish. Lynx appliances and grill.
Patio - mid-sized traditional backyard concrete paver patio idea in Dallas with a gazebo
Patio - mid-sized traditional backyard concrete paver patio idea in Dallas with a gazebo
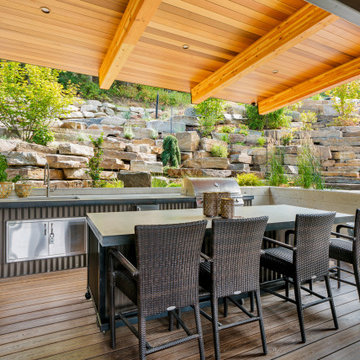
Inspiration for a large contemporary backyard outdoor kitchen deck remodel in Other with a roof extension
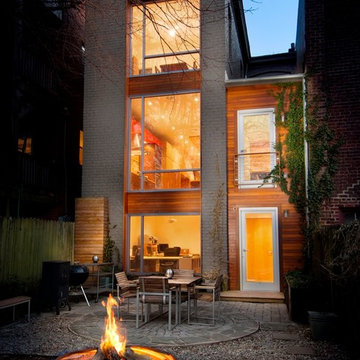
Photography by Stuart Kramer
Inspiration for a mid-sized contemporary gray three-story wood flat roof remodel in Richmond
Inspiration for a mid-sized contemporary gray three-story wood flat roof remodel in Richmond
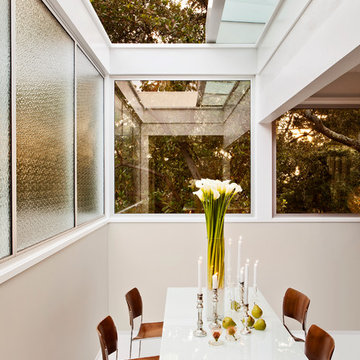
Robert Canfield Photography
Dining room - mid-century modern dining room idea in San Francisco with beige walls
Dining room - mid-century modern dining room idea in San Francisco with beige walls

This cozy lake cottage skillfully incorporates a number of features that would normally be restricted to a larger home design. A glance of the exterior reveals a simple story and a half gable running the length of the home, enveloping the majority of the interior spaces. To the rear, a pair of gables with copper roofing flanks a covered dining area that connects to a screened porch. Inside, a linear foyer reveals a generous staircase with cascading landing. Further back, a centrally placed kitchen is connected to all of the other main level entertaining spaces through expansive cased openings. A private study serves as the perfect buffer between the homes master suite and living room. Despite its small footprint, the master suite manages to incorporate several closets, built-ins, and adjacent master bath complete with a soaker tub flanked by separate enclosures for shower and water closet. Upstairs, a generous double vanity bathroom is shared by a bunkroom, exercise space, and private bedroom. The bunkroom is configured to provide sleeping accommodations for up to 4 people. The rear facing exercise has great views of the rear yard through a set of windows that overlook the copper roof of the screened porch below.
Builder: DeVries & Onderlinde Builders
Interior Designer: Vision Interiors by Visbeen
Photographer: Ashley Avila Photography
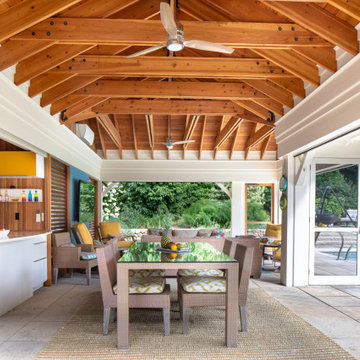
Patio - large coastal backyard stone patio idea in Boston with a roof extension
![LAKEVIEW [reno]](https://st.hzcdn.com/fimgs/pictures/decks/lakeview-reno-omega-construction-and-design-inc-img~7b21a6f70a34750b_7884-1-9a117f0-w360-h360-b0-p0.jpg)
© Greg Riegler
Inspiration for a large timeless backyard deck remodel in Other with a roof extension
Inspiration for a large timeless backyard deck remodel in Other with a roof extension
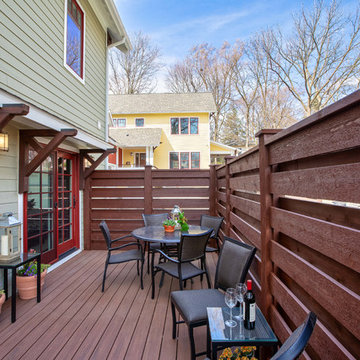
An outdoor, enclosed side deck that keeps things private but allows for room to host. Two entry ways allow for entry and exit into the home, as well as exterior steps to the driveway. Photo credit: Sean Carter Photography.
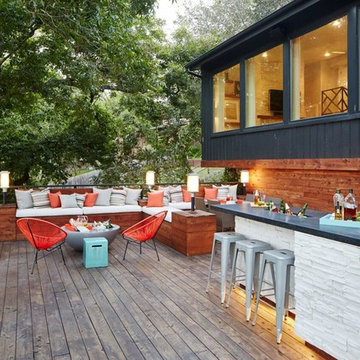
Stephen Karlisch // This lakeside home was completely refurbished inside and out to accommodate 16 guests in a stylish, hotel-like setting. Owned by a long-time client of Pulp, this home reflects the owner's personal style -- well-traveled and eclectic -- while also serving as a landing pad for her large family. With spa-like guest bathrooms equipped with robes and lotions, guest bedrooms with multiple beds and high-quality comforters, and a party deck with a bar/entertaining area, this is the ultimate getaway.
Alfresco Dining Home Design Ideas

Located in Studio City's Wrightwood Estates, Levi Construction’s latest residency is a two-story mid-century modern home that was re-imagined and extensively remodeled with a designer’s eye for detail, beauty and function. Beautifully positioned on a 9,600-square-foot lot with approximately 3,000 square feet of perfectly-lighted interior space. The open floorplan includes a great room with vaulted ceilings, gorgeous chef’s kitchen featuring Viking appliances, a smart WiFi refrigerator, and high-tech, smart home technology throughout. There are a total of 5 bedrooms and 4 bathrooms. On the first floor there are three large bedrooms, three bathrooms and a maid’s room with separate entrance. A custom walk-in closet and amazing bathroom complete the master retreat. The second floor has another large bedroom and bathroom with gorgeous views to the valley. The backyard area is an entertainer’s dream featuring a grassy lawn, covered patio, outdoor kitchen, dining pavilion, seating area with contemporary fire pit and an elevated deck to enjoy the beautiful mountain view.
Project designed and built by
Levi Construction
http://www.leviconstruction.com/
Levi Construction is specialized in designing and building custom homes, room additions, and complete home remodels. Contact us today for a quote.
5

























