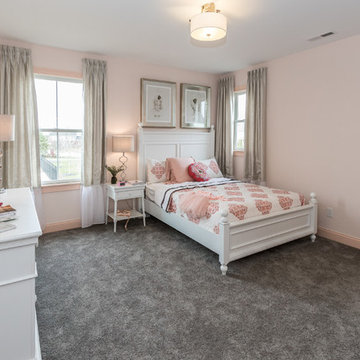Huge Bedroom Ideas
Refine by:
Budget
Sort by:Popular Today
201 - 220 of 9,763 photos
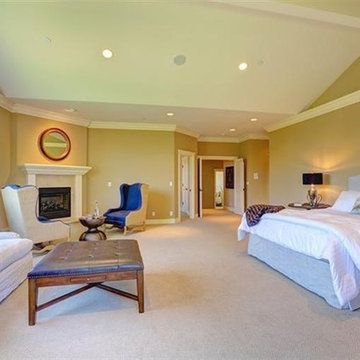
Expansive master suite with decks, fireplace, sitting room, and office.
Bedroom - huge contemporary master carpeted bedroom idea in San Francisco with beige walls, a standard fireplace and a stone fireplace
Bedroom - huge contemporary master carpeted bedroom idea in San Francisco with beige walls, a standard fireplace and a stone fireplace
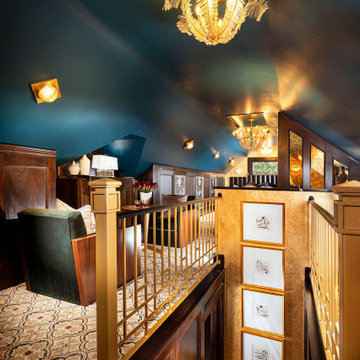
Huge elegant master carpeted and beige floor bedroom photo in Other with blue walls
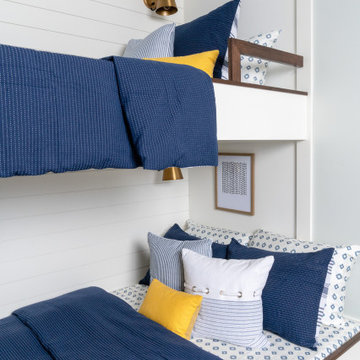
This custom-designed bunk bed room is the perfect spot for kids to have their own space. Featuring 2 custom built bunk beds each with a full size and twin sized bed, a set of stairs and individual reading lights, there is plenty of space for sleepovers! The room also has its own seating area and TV for movie nights and gaming! Plenty of storage to keep games, bedding, books and more plus some whimsical touches make this room functional and fun!
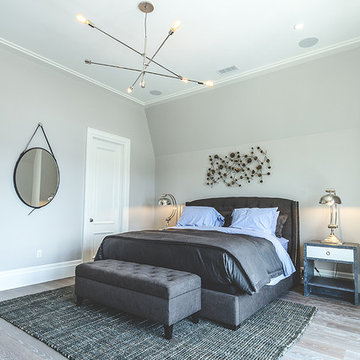
Miles from New York City, Mahopac is a quiet lakefront community. We had the privilege to work with our amazing clients on house design and interior design. We worked on their first floor and 2nd floor living spaces. Check out our blog to see more details. www.oceanbludesigns.com
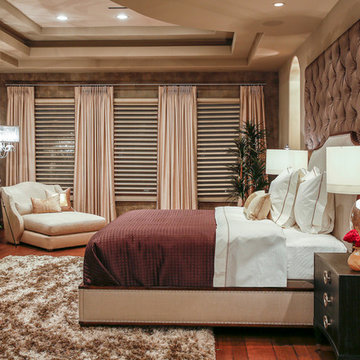
Example of a huge transitional master dark wood floor bedroom design in Las Vegas with brown walls and a standard fireplace
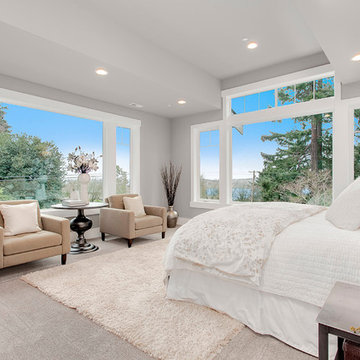
The master suite overlooks views of Lake Washington through all of the open, wide windows. Enjoy a good book with a glass of wine in your private sitting area.
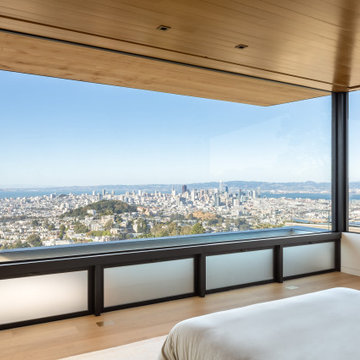
This 7,000 square foot, single family home, nestled at the base of San Francisco’s skyline Landmark, Sutro Tower, is an impressive representation of the quality of work Cook Construction produces. Designed by visionary John Maniscalco Architects, this 4 story modern marvel has impressive 23’ custom windows revealing breathtaking panoramic views of the city and surrounding bay. Its’ expansive kitchen and living areas include state-of-the-art appliances, European cabinetry and Lucifer mud-in lighting. A handsomely showcased wine room, a nourishing spa, complete with sauna, steam room and custom stainless hot tub, and large fitness studio with garden views, are only some of its elegantly conceived amenities. Floor to ceiling pocket doors, trim-less casings and baseboards, and other hidden reveals situated throughout this home create a sleek yet functional gravitas.
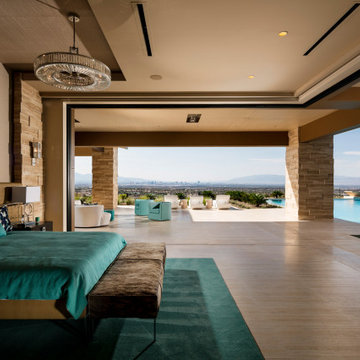
Example of a huge southwest beige floor and wallpaper bedroom design in Berlin with beige walls
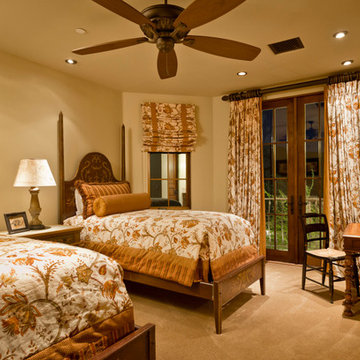
Custom Luxury Home with a Mexican inpsired style by Fratantoni Interior Designers!
Follow us on Pinterest, Twitter, Facebook, and Instagram for more inspirational photos!
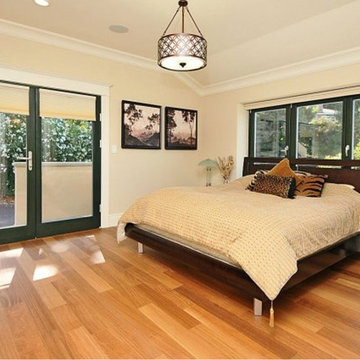
This is a gorgeous hilltop home in Hillsborough, California that we Feng Shui'ed and designed back in 2011.
The colors in each room were chosen to specifically pump up that area and in turn, the homeowners, from a Feng Shui standpoint.
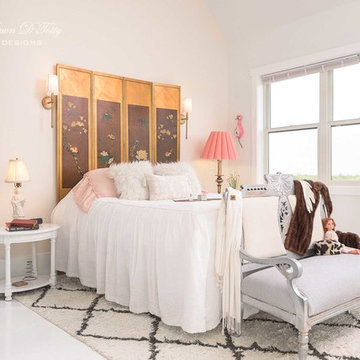
Master Loft Suite and this entire contemporary farmhouse design by- Dawn D Totty Designs based in Chattanooga, TN
Every design detail and piece was hand selected by Dawn for a very custom one of a kind design! All pieces in this image are vintage or antiques with the exception of the area rug, pillows and wall sconces!! The settee, side table and small dresser have all been refinished in gold, pewter and white.
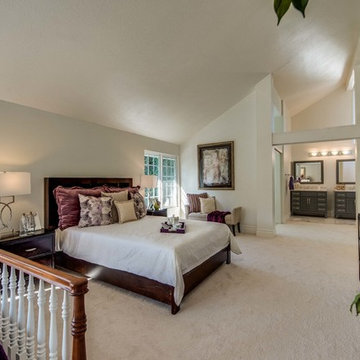
Inspiration for a huge timeless master carpeted bedroom remodel in Orange County with beige walls, a standard fireplace and a tile fireplace
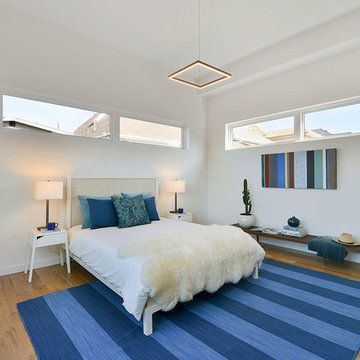
Photo by Open Homes Photography
Bedroom - huge modern master light wood floor bedroom idea in San Francisco with white walls
Bedroom - huge modern master light wood floor bedroom idea in San Francisco with white walls
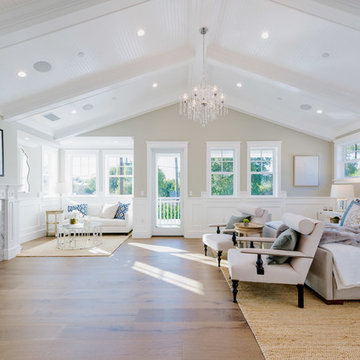
Inspiration for a huge transitional master light wood floor bedroom remodel in Los Angeles with beige walls and a standard fireplace
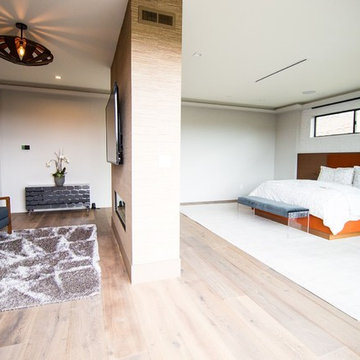
Nestled in the heart of Los Angeles, just south of Beverly Hills, this two story (with basement) contemporary gem boasts large ipe eaves and other wood details, warming the interior and exterior design. The rear indoor-outdoor flow is perfection. An exceptional entertaining oasis in the middle of the city. Photo by Lynn Abesera
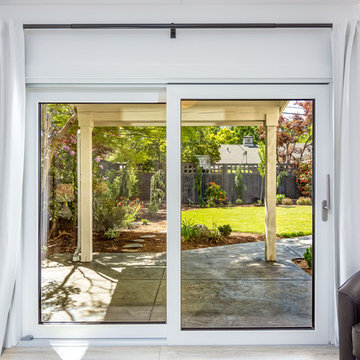
Here is an architecturally built house from the early 1970's which was brought into the new century during this complete home remodel by opening up the main living space with two small additions off the back of the house creating a seamless exterior wall, dropping the floor to one level throughout, exposing the post an beam supports, creating main level on-suite, den/office space, refurbishing the existing powder room, adding a butlers pantry, creating an over sized kitchen with 17' island, refurbishing the existing bedrooms and creating a new master bedroom floor plan with walk in closet, adding an upstairs bonus room off an existing porch, remodeling the existing guest bathroom, and creating an in-law suite out of the existing workshop and garden tool room.
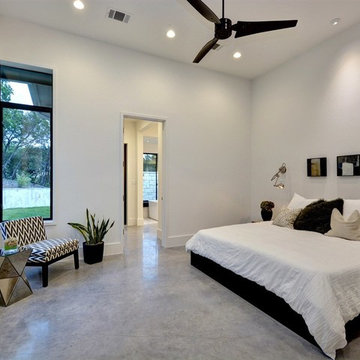
Example of a huge trendy master concrete floor bedroom design in Austin with white walls and no fireplace
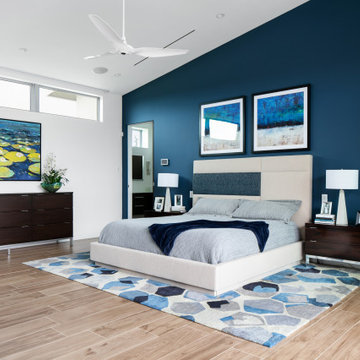
Example of a huge trendy master porcelain tile, brown floor and vaulted ceiling bedroom design in Tampa with white walls, a ribbon fireplace and a tile fireplace
Huge Bedroom Ideas
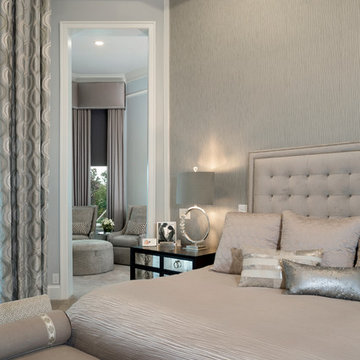
Inspiration for a huge transitional master carpeted and gray floor bedroom remodel in Miami with gray walls
11






