Huge Contemporary Hallway Ideas
Refine by:
Budget
Sort by:Popular Today
21 - 40 of 786 photos
Item 1 of 3
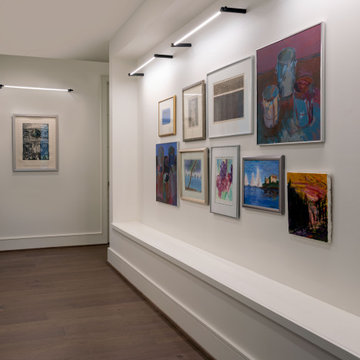
Huge trendy medium tone wood floor and brown floor hallway photo in Houston with white walls
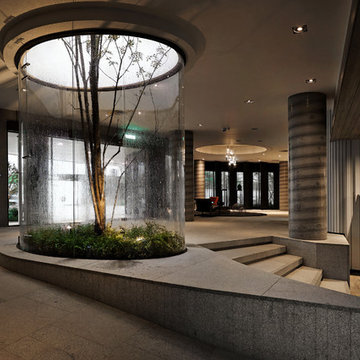
Floor-to-ceiling windows and striking pillars dominate the
lounge area on the ground floor which generously opens
up to the outside. The architect was inspired by the work
of Le Corbusier and thus created a flowing, intermingling
room arrangement. The numerous comfortable seating
possibilities are inviting and communicative: this is where
several people come together or where more discreet
meetings take place. The water landscape outside is refreshing and is part of the ingenious climate concept the
building is based on. Photo: Kuo-Min Lee
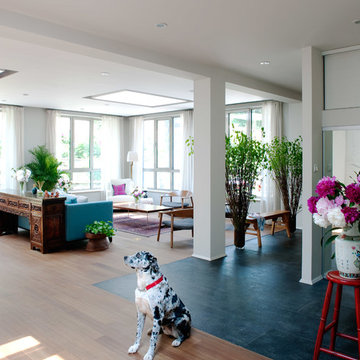
Open plan living, dining and kitchen lit by large skylights. Seamless wood floor and stone tile transition. Designed by Blake Civiello. Photos by Philippe Le Berre

Beautiful View of the Ocean from the Foyer Accentuated by Clean Lines, Neutral Palette and Uniquely Tiered Ceilings.
Example of a huge trendy limestone floor hallway design in Miami with beige walls
Example of a huge trendy limestone floor hallway design in Miami with beige walls
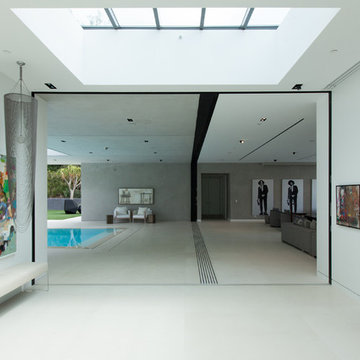
Inspiration for a huge contemporary porcelain tile hallway remodel in Los Angeles with white walls
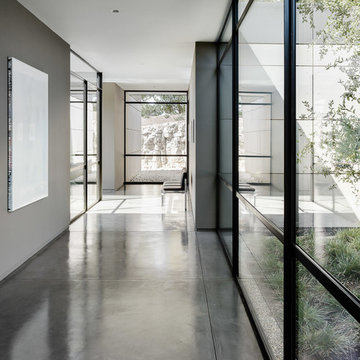
Architectural Record
Example of a huge trendy concrete floor and gray floor hallway design in San Francisco with gray walls
Example of a huge trendy concrete floor and gray floor hallway design in San Francisco with gray walls
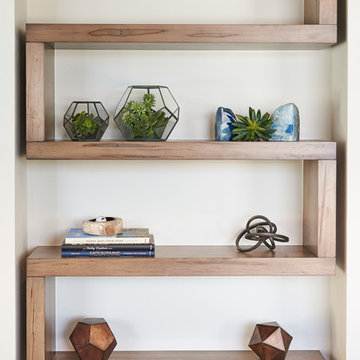
Huge trendy light wood floor and brown floor hallway photo in Denver with gray walls
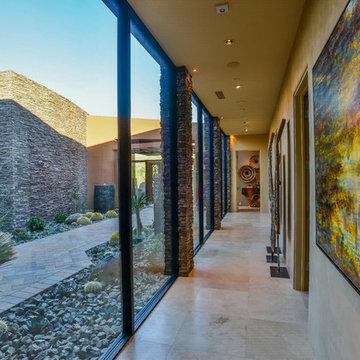
Chris Miller Imagine Imagery
Hallway - huge contemporary travertine floor hallway idea in Other with beige walls
Hallway - huge contemporary travertine floor hallway idea in Other with beige walls
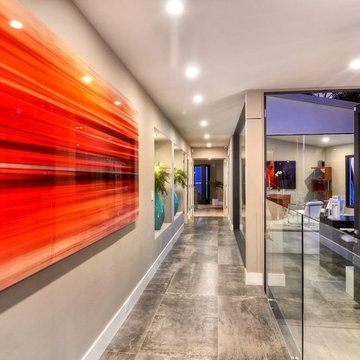
Hallway - huge contemporary porcelain tile hallway idea in Orange County with beige walls
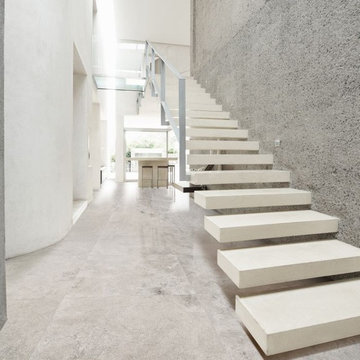
floating stairs to create an open and spacious look. Floor - natural stone tiles, light gray color for enlarging the space, polished finish.
www.resido.ro
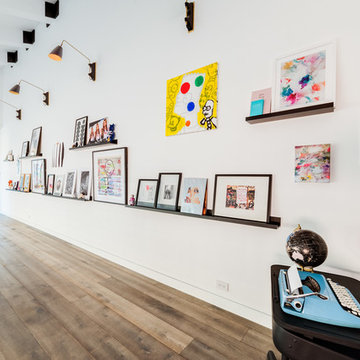
Example of a huge trendy gray floor and medium tone wood floor hallway design in Los Angeles with white walls
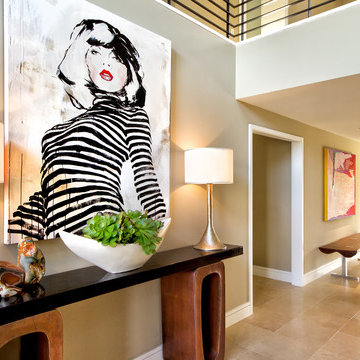
A custom Robert Kuo console and Clark Functional Art live edge bench lead the way in this contemporary hallway.
Huge trendy marble floor and beige floor hallway photo in Orange County with beige walls
Huge trendy marble floor and beige floor hallway photo in Orange County with beige walls
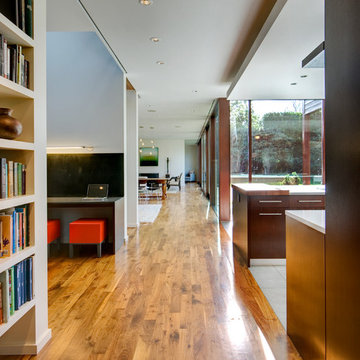
Steven Keating
Example of a huge trendy dark wood floor hallway design in Seattle with white walls
Example of a huge trendy dark wood floor hallway design in Seattle with white walls
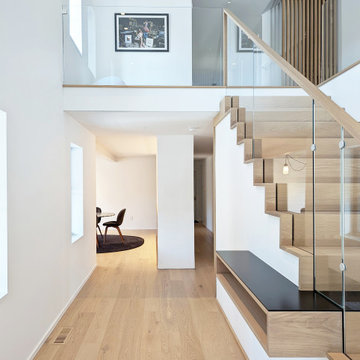
Hallway - huge contemporary light wood floor and beige floor hallway idea in New York with white walls
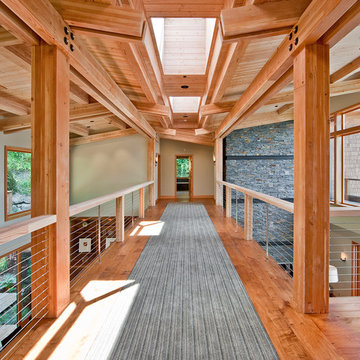
Hallway - huge contemporary medium tone wood floor hallway idea in Denver with beige walls
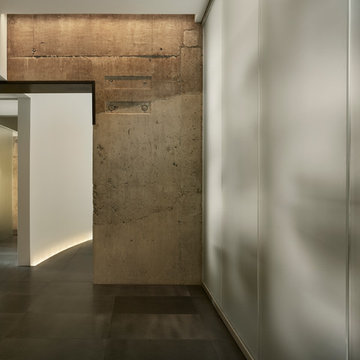
The Clients contacted Cecil Baker + Partners to reconfigure and remodel the top floor of a prominent Philadelphia high-rise into an urban pied-a-terre. The forty-five story apartment building, overlooking Washington Square Park and its surrounding neighborhoods, provided a modern shell for this truly contemporary renovation. Originally configured as three penthouse units, the 8,700 sf interior, as well as 2,500 square feet of terrace space, was to become a single residence with sweeping views of the city in all directions.
The Client’s mission was to create a city home for collecting and displaying contemporary glass crafts. Their stated desire was to cast an urban home that was, in itself, a gallery. While they enjoy a very vital family life, this home was targeted to their urban activities - entertainment being a central element.
The living areas are designed to be open and to flow into each other, with pockets of secondary functions. At large social events, guests feel free to access all areas of the penthouse, including the master bedroom suite. A main gallery was created in order to house unique, travelling art shows.
Stemming from their desire to entertain, the penthouse was built around the need for elaborate food preparation. Cooking would be visible from several entertainment areas with a “show” kitchen, provided for their renowned chef. Secondary preparation and cleaning facilities were tucked away.
The architects crafted a distinctive residence that is framed around the gallery experience, while also incorporating softer residential moments. Cecil Baker + Partners embraced every element of the new penthouse design beyond those normally associated with an architect’s sphere, from all material selections, furniture selections, furniture design, and art placement.
Barry Halkin and Todd Mason Photography
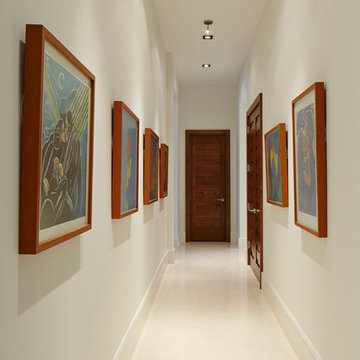
The hallway resembles an art gallery with many pieces of artwork that have been skillfully lit to truly display their beauty.
Hallway - huge contemporary porcelain tile hallway idea in Miami with white walls
Hallway - huge contemporary porcelain tile hallway idea in Miami with white walls
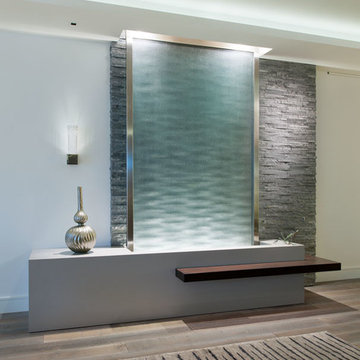
Craig Thompson Photography
Hallway - huge contemporary light wood floor and gray floor hallway idea in Other with white walls
Hallway - huge contemporary light wood floor and gray floor hallway idea in Other with white walls
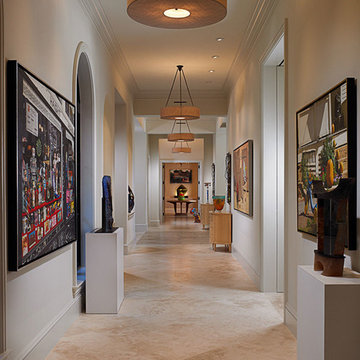
The owner's extensive art collection is on display in every room and nearly every wall in this hallway transforming it into a literal gallery.
Hallway - huge contemporary marble floor hallway idea in Miami with white walls
Hallway - huge contemporary marble floor hallway idea in Miami with white walls
Huge Contemporary Hallway Ideas
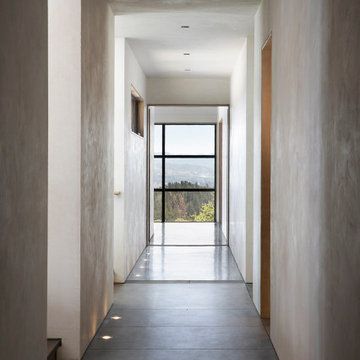
Initially designed as a bachelor's Sonoma weekend getaway, The Fan House features glass and steel garage-style doors that take advantage of the verdant 40-acre hilltop property. With the addition of a wife and children, the secondary residence's interiors needed to change. Ann Lowengart Interiors created a family-friendly environment while adhering to the homeowner's preference for streamlined silhouettes. In the open living-dining room, a neutral color palette and contemporary furnishings showcase the modern architecture and stunning views. A separate guest house provides a respite for visiting urban dwellers.
2





