Huge Galley Kitchen Ideas
Refine by:
Budget
Sort by:Popular Today
81 - 100 of 6,594 photos
Item 1 of 3
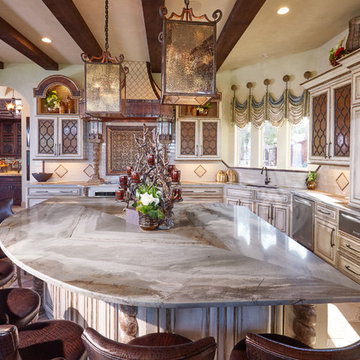
Inspiration for a huge mediterranean galley ceramic tile eat-in kitchen remodel in Dallas with an undermount sink, raised-panel cabinets, beige cabinets, granite countertops, beige backsplash, ceramic backsplash, stainless steel appliances and an island
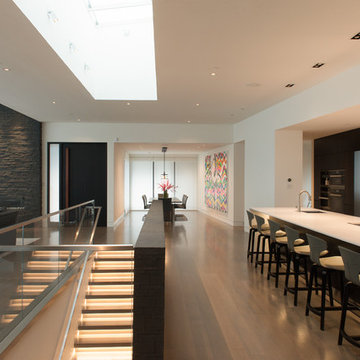
Inspiration for a huge contemporary galley dark wood floor open concept kitchen remodel in San Francisco with an undermount sink, flat-panel cabinets, dark wood cabinets, quartz countertops, white backsplash, glass sheet backsplash, stainless steel appliances and an island
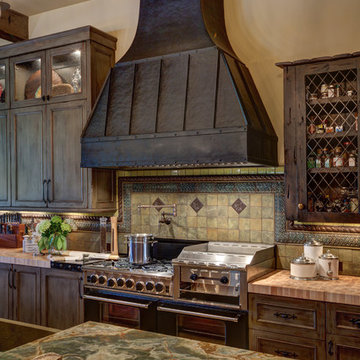
Example of a huge tuscan galley travertine floor and brown floor enclosed kitchen design in Other with raised-panel cabinets, dark wood cabinets, beige backsplash, ceramic backsplash and an island
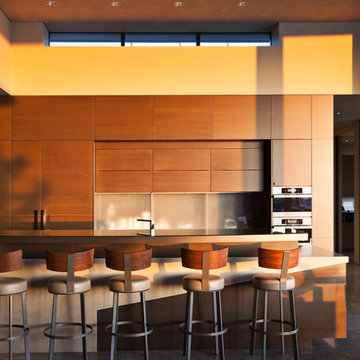
Interior Designer Jacques Saint Dizier
Landscape Architect Dustin Moore of Strata
while with Suzman Cole Design Associates
Frank Paul Perez, Red Lily Studios
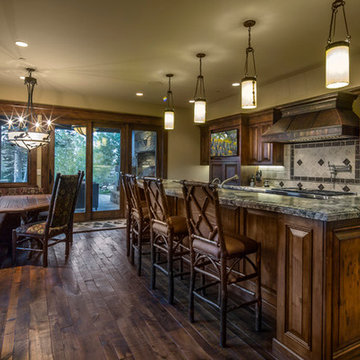
Elements of earth stone and wood again come together, grounded by the stately hand-worked walnut plank floors in this handsomely styled kitchen.
Inspiration for a huge rustic galley dark wood floor eat-in kitchen remodel in Salt Lake City with an undermount sink, raised-panel cabinets, medium tone wood cabinets, granite countertops, stone tile backsplash, stainless steel appliances and an island
Inspiration for a huge rustic galley dark wood floor eat-in kitchen remodel in Salt Lake City with an undermount sink, raised-panel cabinets, medium tone wood cabinets, granite countertops, stone tile backsplash, stainless steel appliances and an island
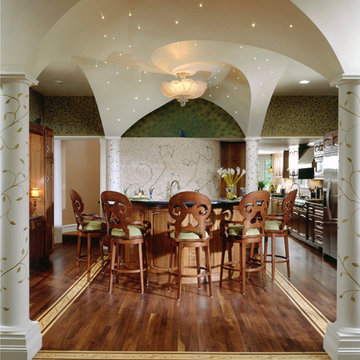
Art Nouveau inspired space with custom, helical ceiling, fiber optic lighting, antique light fixture, walnut and maple inset floor, Cambria countertops and mosaic tile backsplash.
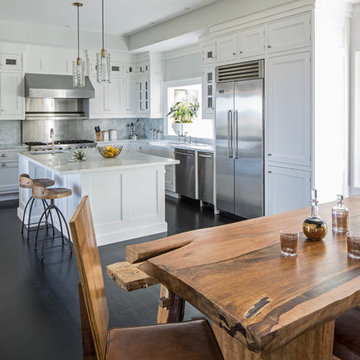
Open and inviting with professional appliances. Dinner parties are a breeze in this easy to use high end kitchen.
Photo by Marco Ricca
Inspiration for a huge coastal galley dark wood floor eat-in kitchen remodel in New York with a farmhouse sink, glass-front cabinets, white cabinets, marble countertops, gray backsplash, stone tile backsplash, stainless steel appliances and an island
Inspiration for a huge coastal galley dark wood floor eat-in kitchen remodel in New York with a farmhouse sink, glass-front cabinets, white cabinets, marble countertops, gray backsplash, stone tile backsplash, stainless steel appliances and an island
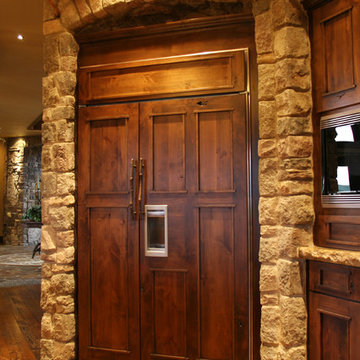
Inspiration for a huge rustic galley medium tone wood floor open concept kitchen remodel in Seattle with beaded inset cabinets, dark wood cabinets, marble countertops, paneled appliances and an island
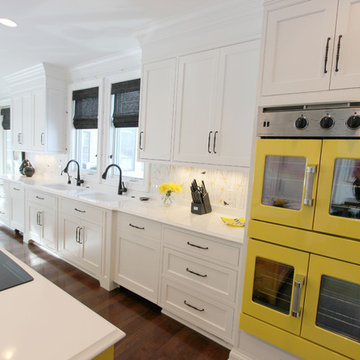
This stunning black and white kitchen with its punch of yellow was designed for a couple who love to cook and maintain a kosher kitchen. The attention to detail is incredible and evident - the storage use, amenities, the perimeter crown molding treatment, the convection double French door ovens, induction cooktop and cordless control blinds. The cabinets installed on the perimeter are Custom Wood Products Maple Vinyl, Bright White, Dull Rubbed and for the Islands custom painted to match Golden Orchards #329 Benjamin Moore accented with Chareau Collection ! Chalet knobs and pulls. Cambria Whitecliff Quartz was installed on the countertops with two Franke Fireclay Undermount sinks. Delta Brizo Venuto in Black faucets were installed. Jenn Aire 42" French door panel refrigerator, G.E. 36" Induction Cooktop and Downdraft, American Range 30" Yellow Double Ovens, Bosch dishwashers and Wolf 30" Warming drawer.
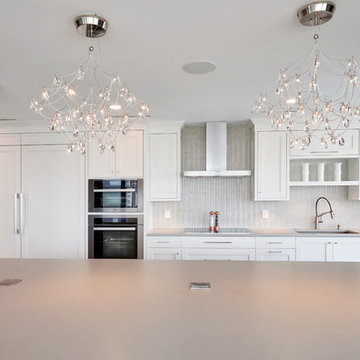
Open concept kitchen - huge contemporary galley light wood floor and gray floor open concept kitchen idea in Miami with shaker cabinets, white cabinets, gray backsplash, stainless steel appliances, an island, an undermount sink, quartzite countertops and mosaic tile backsplash
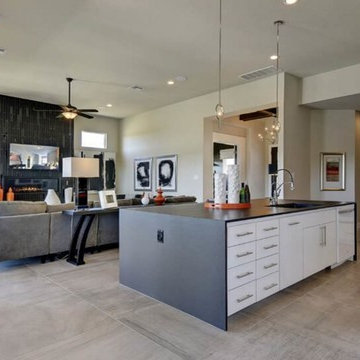
Large over sized island with waterfall edge overlooks family room. Contemporary white flat cabinets reach ceiling.
Example of a huge trendy galley porcelain tile open concept kitchen design in Austin with a drop-in sink, flat-panel cabinets, white cabinets, quartz countertops, black backsplash, glass tile backsplash and an island
Example of a huge trendy galley porcelain tile open concept kitchen design in Austin with a drop-in sink, flat-panel cabinets, white cabinets, quartz countertops, black backsplash, glass tile backsplash and an island
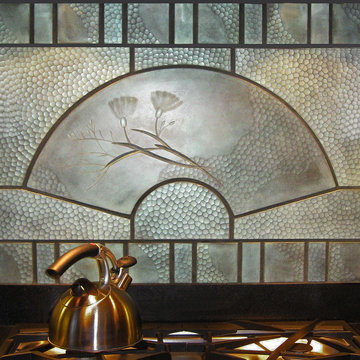
Our concrete tiles go way beyond what you'd expect from concrete. Smooth and lustrous with finely carved details, the surface beauty belies the durable strength
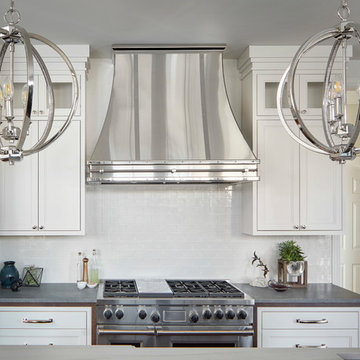
Susan Brenner
Example of a huge transitional galley dark wood floor and brown floor eat-in kitchen design in Denver with an undermount sink, recessed-panel cabinets, white cabinets, quartzite countertops, white backsplash, ceramic backsplash, paneled appliances, an island and white countertops
Example of a huge transitional galley dark wood floor and brown floor eat-in kitchen design in Denver with an undermount sink, recessed-panel cabinets, white cabinets, quartzite countertops, white backsplash, ceramic backsplash, paneled appliances, an island and white countertops
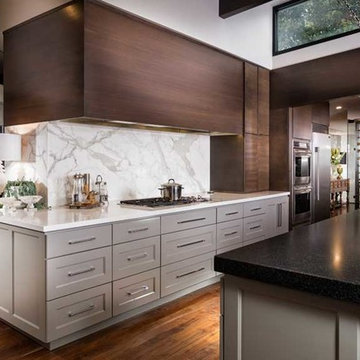
Historical Renovation
Objective: The homeowners asked us to join the project after partial demo and construction was in full
swing. Their desire was to significantly enlarge and update the charming mid-century modern home to
meet the needs of their joined families and frequent social gatherings. It was critical though that the
expansion be seamless between old and new, where one feels as if the home “has always been this
way”.
Solution: We created spaces within rooms that allowed family to gather and socialize freely or allow for
private conversations. As constant entertainers, the couple wanted easier access to their favorite wines
than having to go to the basement cellar. A custom glass and stainless steel wine cellar was created
where bottles seem to float in the space between the dining room and kitchen area.
A nineteen foot long island dominates the great room as well as any social gathering where it is
generally spread from end to end with food and surrounded by friends and family.
Aside of the master suite, three oversized bedrooms each with a large en suite bath provide plenty of
space for kids returning from college and frequent visits from friends and family.
A neutral color palette was chosen throughout to bring warmth into the space but not fight with the
clients’ collections of art, antique rugs and furnishings. Soaring ceiling, windows and huge sliding doors
bring the naturalness of the large wooded lot inside while lots of natural wood and stone was used to
further complement the outdoors and their love of nature.
Outside, a large ground level fire-pit surrounded by comfortable chairs is another favorite gathering
spot.
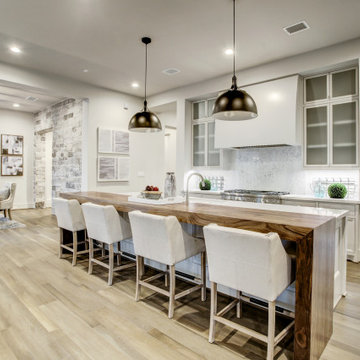
Huge trendy galley medium tone wood floor and brown floor kitchen photo in Houston with an undermount sink, shaker cabinets, gray cabinets, quartz countertops, white backsplash, stainless steel appliances, two islands and gray countertops
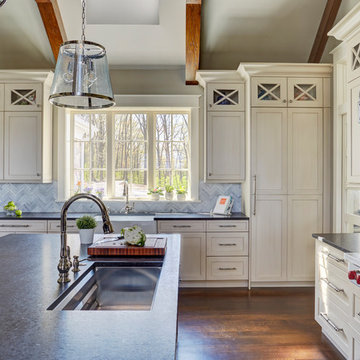
**Project Overview**
This new construction home built next to a serene lake features a gorgeous, large-scale kitchen that also connects to a bar, home office, breakfast room and great room. The homeowners sought the warmth of traditional styling, updated for today. In addition, they wanted to incorporate unexpected touches that would add personality. Strategic use of furniture details combined with clean lines brings the traditional style forward, making the kitchen feel fresh, new and timeless.
**What Makes This Project Unique?*
Three finishes, including vintage white paint, stained cherry and textured painted gray oak cabinetry, work together beautifully to create a varied, unique space. Above the wall cabinets, glass cabinets with X mullions add interest and decorative storage. Single ovens are tucked in cabinets under a window, and a warming drawer under one perfectly matches the cabinet drawer under the other. Matching furniture-style armoires flank the wall ovens, housing the freezer and a pantry in one and custom designed large scale appliance garage with retractable doors in the other. Other furniture touches can be found on the sink cabinet and range top cabinet that help complete the look. The variety of colors and textures of the stained and painted cabinetry, custom dark finish copper hood, wood ceiling beams, glass cabinets, wood floors and sleek backsplash bring the whole look together.
**Design Challenges*
Even though the space is large, we were challenged by having to work around the two doorways, two windows and many traffic patterns that run through the kitchen. Wall space for large appliances was quickly in short supply. Because we were involved early in the project, we were able to work with the architect to expanded the kitchen footprint in order to make the layout work and get appliance placement just right. We had other architectural elements to work with that we wanted to compliment the kitchen design but also dictated what we could do with the cabinetry. The wall cabinet height was determined based on the beams in the space. The oven wall with furniture armoires was designed around the window with the lake view. The height of the oven cabinets was determined by the window. We were able to use these obstacles and challenges to design creatively and make this kitchen one of a kind.
Photo by MIke Kaskel
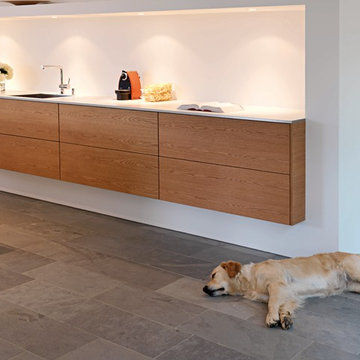
Huge trendy galley ceramic tile eat-in kitchen photo in New York with an undermount sink, flat-panel cabinets, white cabinets, wood countertops, stainless steel appliances and an island
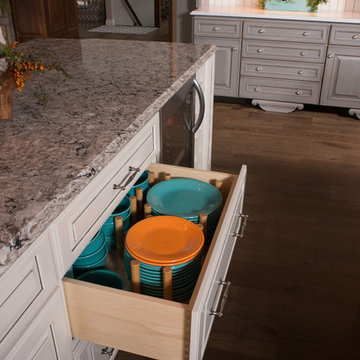
Johnny Sundby
Huge cottage chic galley dark wood floor eat-in kitchen photo in Other with a farmhouse sink, raised-panel cabinets, distressed cabinets, granite countertops, gray backsplash, stainless steel appliances and two islands
Huge cottage chic galley dark wood floor eat-in kitchen photo in Other with a farmhouse sink, raised-panel cabinets, distressed cabinets, granite countertops, gray backsplash, stainless steel appliances and two islands
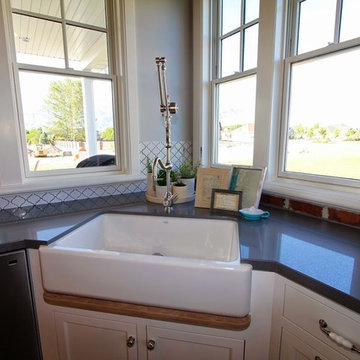
Entertainers dream chef's kitchen - 1500 square feet of custom Wolf and Subzero appliances. Large 14 x 4 ft quartz topped island has bar seating on one side and plenty of serving space. There are four sinks located throughout the kitchen for easy cleanup. Grandma's framed recipe cards give a personal touch. Open shelving for everyday dishes along with beautiful pieces. Built in Wolf Espresso Machine. Custom appliance doors plus a matching door for a hidden pantry.
Huge Galley Kitchen Ideas
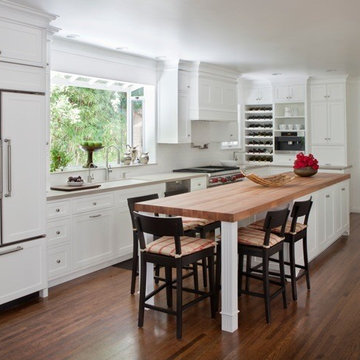
Large open concept kitchen with center island chopping block with eat in kitchen. 36"Sub-Zero French door refrigerator.
Example of a huge classic galley medium tone wood floor eat-in kitchen design in Los Angeles with a single-bowl sink, shaker cabinets, white cabinets, quartz countertops, white backsplash, subway tile backsplash, stainless steel appliances and an island
Example of a huge classic galley medium tone wood floor eat-in kitchen design in Los Angeles with a single-bowl sink, shaker cabinets, white cabinets, quartz countertops, white backsplash, subway tile backsplash, stainless steel appliances and an island
5





