Huge Galley Kitchen Ideas
Refine by:
Budget
Sort by:Popular Today
101 - 120 of 6,594 photos
Item 1 of 3
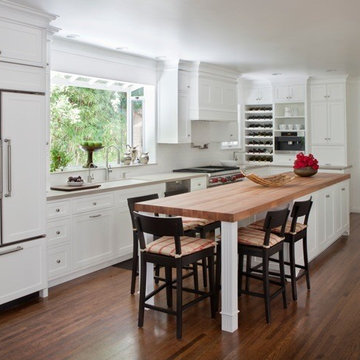
Large open concept kitchen with center island chopping block with eat in kitchen. 36"Sub-Zero French door refrigerator.
Example of a huge classic galley medium tone wood floor eat-in kitchen design in Los Angeles with a single-bowl sink, shaker cabinets, white cabinets, quartz countertops, white backsplash, subway tile backsplash, stainless steel appliances and an island
Example of a huge classic galley medium tone wood floor eat-in kitchen design in Los Angeles with a single-bowl sink, shaker cabinets, white cabinets, quartz countertops, white backsplash, subway tile backsplash, stainless steel appliances and an island
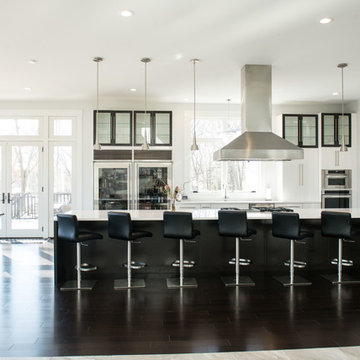
Grand kitchen layout with adjacent dining & patio access, this kitchen has it all!
Mandi B Photography
Huge minimalist galley dark wood floor open concept kitchen photo in Chicago with a double-bowl sink, flat-panel cabinets, white cabinets, quartz countertops, stainless steel appliances and an island
Huge minimalist galley dark wood floor open concept kitchen photo in Chicago with a double-bowl sink, flat-panel cabinets, white cabinets, quartz countertops, stainless steel appliances and an island
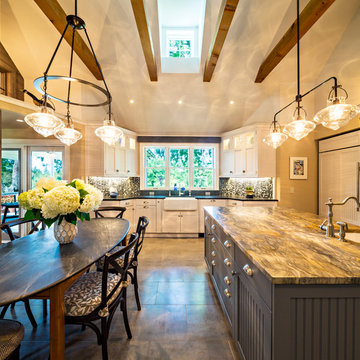
Richard Titus
Example of a huge country galley eat-in kitchen design in New York with a farmhouse sink, beaded inset cabinets, gray cabinets, multicolored backsplash, glass tile backsplash, paneled appliances and an island
Example of a huge country galley eat-in kitchen design in New York with a farmhouse sink, beaded inset cabinets, gray cabinets, multicolored backsplash, glass tile backsplash, paneled appliances and an island
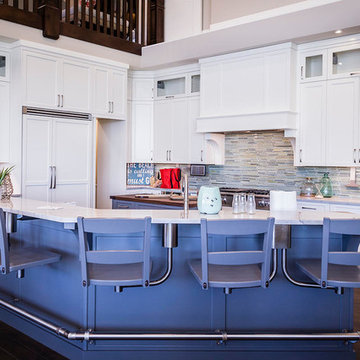
large kitchen
Huge country galley medium tone wood floor open concept kitchen photo in Salt Lake City with a farmhouse sink, shaker cabinets, white cabinets, marble countertops, multicolored backsplash, glass tile backsplash, stainless steel appliances and two islands
Huge country galley medium tone wood floor open concept kitchen photo in Salt Lake City with a farmhouse sink, shaker cabinets, white cabinets, marble countertops, multicolored backsplash, glass tile backsplash, stainless steel appliances and two islands
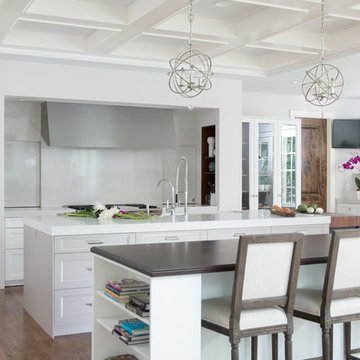
This Mission Hills kitchen was completely gutted and the back wall of the house was pushed out to expand the dining area. There had been a back pantry and butler's area, however this particular layout did not suit the clients needs and they preferred to have this space accessible from the main kitchen. We added in the coffer ceiling details, built in a smaller walk in pantry and built out walls to make architectural elements in the kitchen such as around the range and the refrigeration wall. The chopping block at the end of the main island is created with Walnut and is frequently used as a cutting board. The tall glass cabinet acts as a dish pantry and all of the clients dishware is immediately visible and in one location.
Matt Kocourek
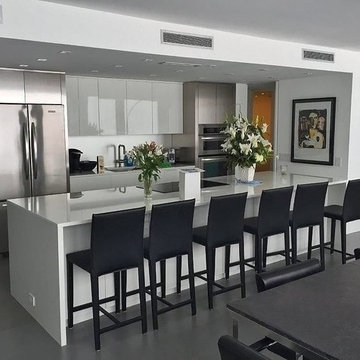
Example of a huge trendy galley concrete floor eat-in kitchen design in Chicago with an undermount sink, flat-panel cabinets, white cabinets, quartz countertops, white backsplash, stone slab backsplash, stainless steel appliances and an island
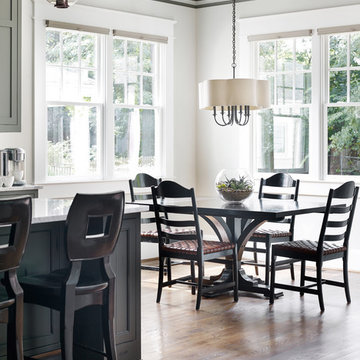
Emily Followill
Open concept kitchen - huge modern galley medium tone wood floor open concept kitchen idea in Atlanta with an undermount sink, flat-panel cabinets, gray cabinets, marble countertops, gray backsplash, glass tile backsplash, stainless steel appliances and an island
Open concept kitchen - huge modern galley medium tone wood floor open concept kitchen idea in Atlanta with an undermount sink, flat-panel cabinets, gray cabinets, marble countertops, gray backsplash, glass tile backsplash, stainless steel appliances and an island
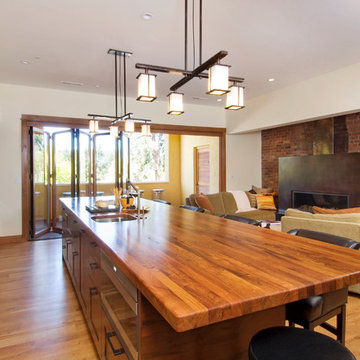
Large Mesquite Island Top by DeVos Woodworking
Wood species: Texas Mesquite
Construction method: edge grain
Thickness: 2"
Edge profile: 3/8" roundover
Finish: Waterlox satin finish
Island top: DeVos Custom Woodworking
Designer: Kirsti Wolfe Designs
Project location: Bend, OR
Photographer: Paula Watts Photography
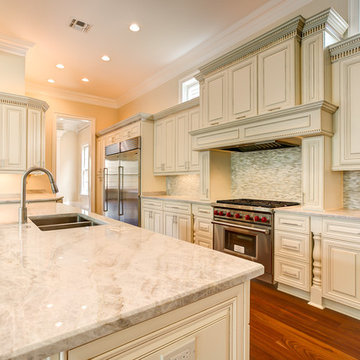
Southern Builders is a commercial and residential builder located in the New Orleans area. We have been serving Southeast Louisiana and Mississippi since 1980, building single family homes, custom homes, apartments, condos, and commercial buildings.
We believe in working close with our clients, whether as a subcontractor or a general contractor. Our success comes from building a team between the owner, the architects and the workers in the field. If your design demands that southern charm, it needs a team that will bring professional leadership and pride to your project. Southern Builders is that team. We put your interest and personal touch into the small details that bring large results.
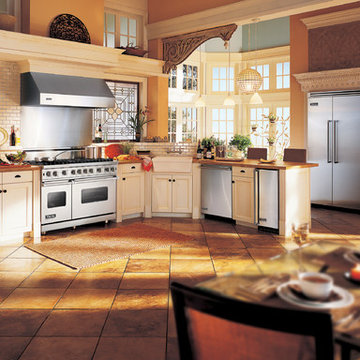
This simple country kitchen is well-appointed and inviting; Its spaciousness and high ceilings are great for entertaining or personal relaxation.
Inspiration for a huge timeless galley ceramic tile kitchen remodel in New York with a farmhouse sink, beaded inset cabinets, beige cabinets, wood countertops, beige backsplash, porcelain backsplash, stainless steel appliances and a peninsula
Inspiration for a huge timeless galley ceramic tile kitchen remodel in New York with a farmhouse sink, beaded inset cabinets, beige cabinets, wood countertops, beige backsplash, porcelain backsplash, stainless steel appliances and a peninsula
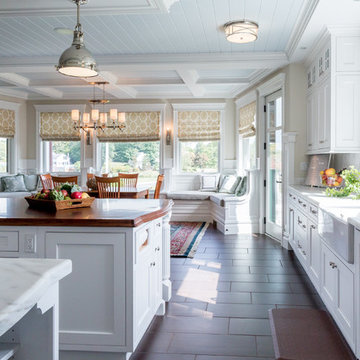
Karissa VanTassel Photography
Inspiration for a huge coastal galley porcelain tile eat-in kitchen remodel in New York with a farmhouse sink, beaded inset cabinets, white cabinets, quartzite countertops, gray backsplash, stone slab backsplash, stainless steel appliances and two islands
Inspiration for a huge coastal galley porcelain tile eat-in kitchen remodel in New York with a farmhouse sink, beaded inset cabinets, white cabinets, quartzite countertops, gray backsplash, stone slab backsplash, stainless steel appliances and two islands
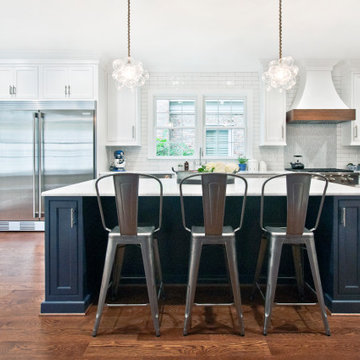
Example of a huge country galley medium tone wood floor and brown floor open concept kitchen design in Nashville with a farmhouse sink, beaded inset cabinets, white cabinets, marble countertops, white backsplash, cement tile backsplash, stainless steel appliances, an island and white countertops

We love this butler's pantry and scullery featuring white kitchen cabinets, double ovens, a farm sink and wood floors.
Example of a huge cottage chic galley medium tone wood floor, brown floor and coffered ceiling enclosed kitchen design in Phoenix with a farmhouse sink, recessed-panel cabinets, white cabinets, quartzite countertops, multicolored backsplash, marble backsplash, stainless steel appliances, no island and white countertops
Example of a huge cottage chic galley medium tone wood floor, brown floor and coffered ceiling enclosed kitchen design in Phoenix with a farmhouse sink, recessed-panel cabinets, white cabinets, quartzite countertops, multicolored backsplash, marble backsplash, stainless steel appliances, no island and white countertops
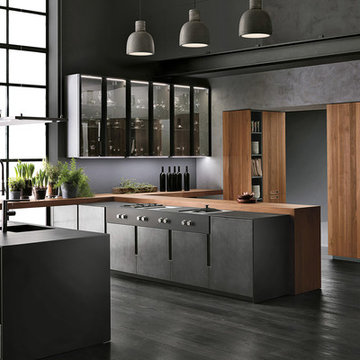
The vertical sign sets a constant pace on all the fronts. The sliding worktop, together with the wooden bins, create new dynamics of life. Technology contains technology, thus losing its purely stage value, creating a stronger relation with the adjacent area of the kitchen. Modular configurations, laid against the wall or arranged as an island, are placed with grace and simplicity, returning the scene to the person who lives in it as the central focus. The space maintains a formal purity and intangible lightness where one can deftly move around amidst taste, flavours and the senses.
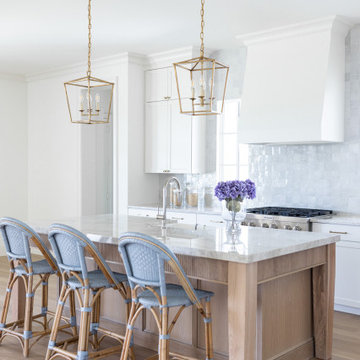
Experience this stunning new construction by Registry Homes in Woodway's newest custom home community, Tanglewood Estates. Appointed in a classic palette with a timeless appeal this home boasts an open floor plan for seamless entertaining & comfortable living. First floor amenities include dedicated study, formal dining, walk in pantry, owner's suite and guest suite. Second floor features all bedrooms complete with ensuite bathrooms, and a game room with bar. Conveniently located off Hwy 84 and in the Award-winning school district Midway ISD, this is your opportunity to own a home that combines the very best of location & design! Image is a 3D rendering representative photo of the proposed dwelling.
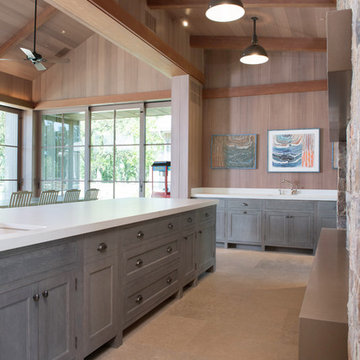
This family compound is located on acerage in the Midwest United States. The pool house featured here has many kitchens and bars, ladies and gentlemen locker rooms, on site laundry facility and entertaining areas.
Matt Kocourek Photography
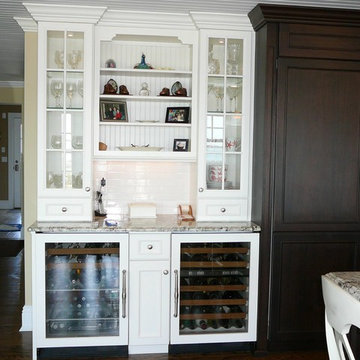
Huge elegant galley dark wood floor eat-in kitchen photo in New York with a drop-in sink, recessed-panel cabinets, white cabinets, granite countertops, white backsplash, paneled appliances, an island and porcelain backsplash
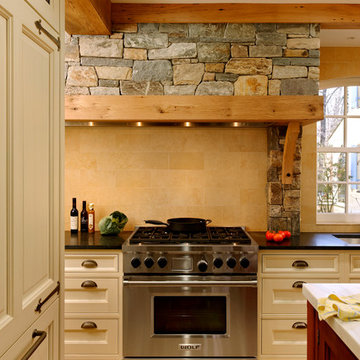
Jennifer Gilmer - Designer
Huge mountain style galley porcelain tile open concept kitchen photo in DC Metro with a drop-in sink, recessed-panel cabinets, white cabinets, beige backsplash, porcelain backsplash and an island
Huge mountain style galley porcelain tile open concept kitchen photo in DC Metro with a drop-in sink, recessed-panel cabinets, white cabinets, beige backsplash, porcelain backsplash and an island
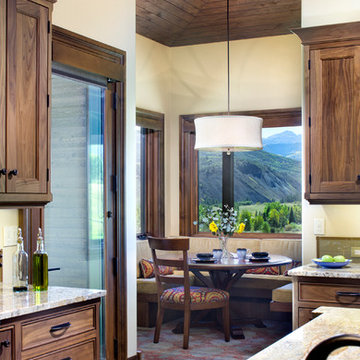
Inspiration for a huge timeless galley medium tone wood floor eat-in kitchen remodel in Denver with recessed-panel cabinets, medium tone wood cabinets, marble countertops, beige backsplash and an island
Huge Galley Kitchen Ideas
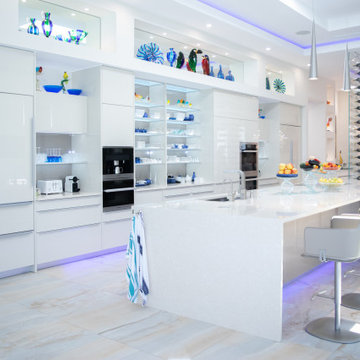
Inspiration for a huge contemporary galley beige floor and tray ceiling kitchen remodel in Miami with an undermount sink, flat-panel cabinets, white cabinets, stainless steel appliances, an island and white countertops
6





